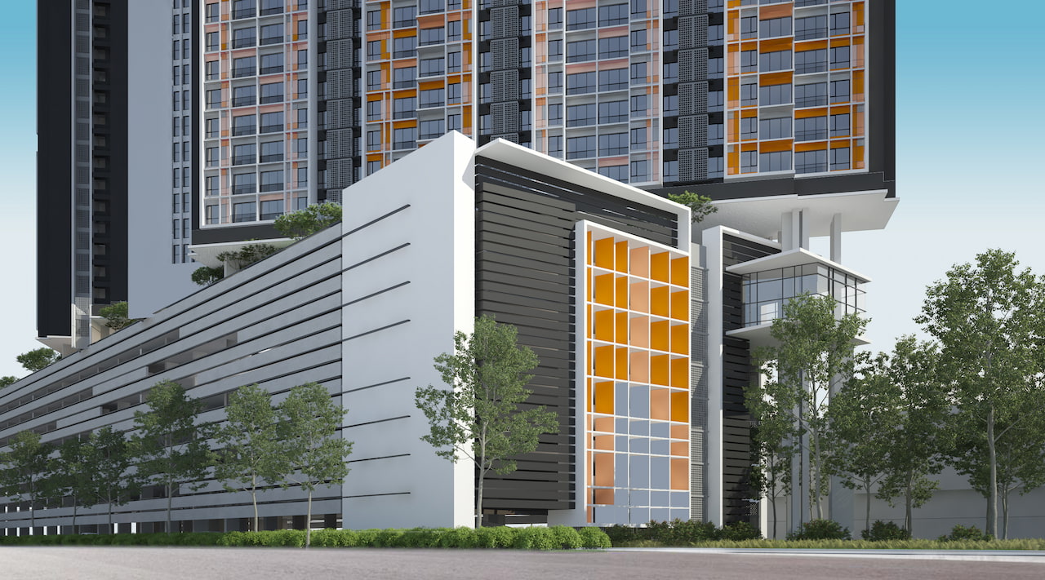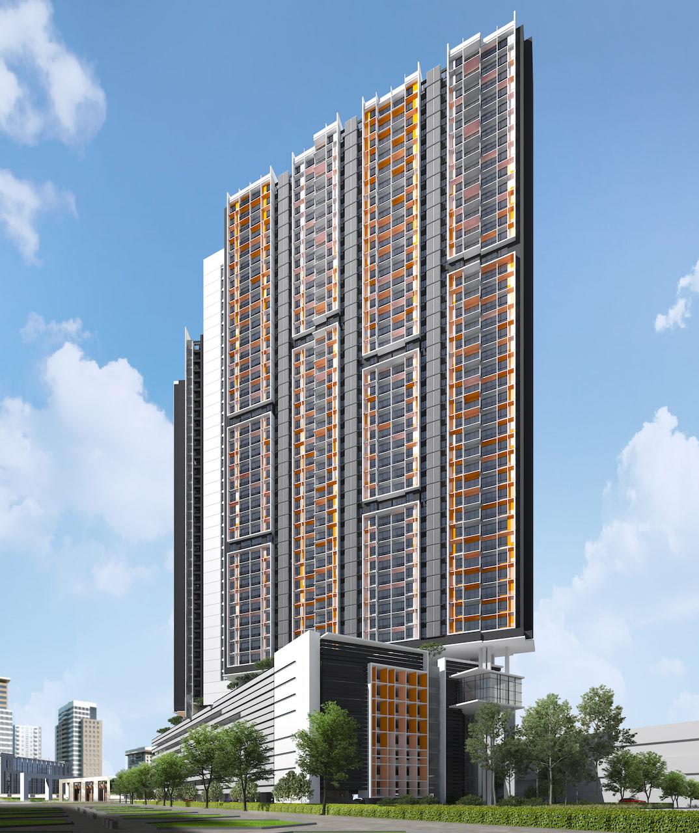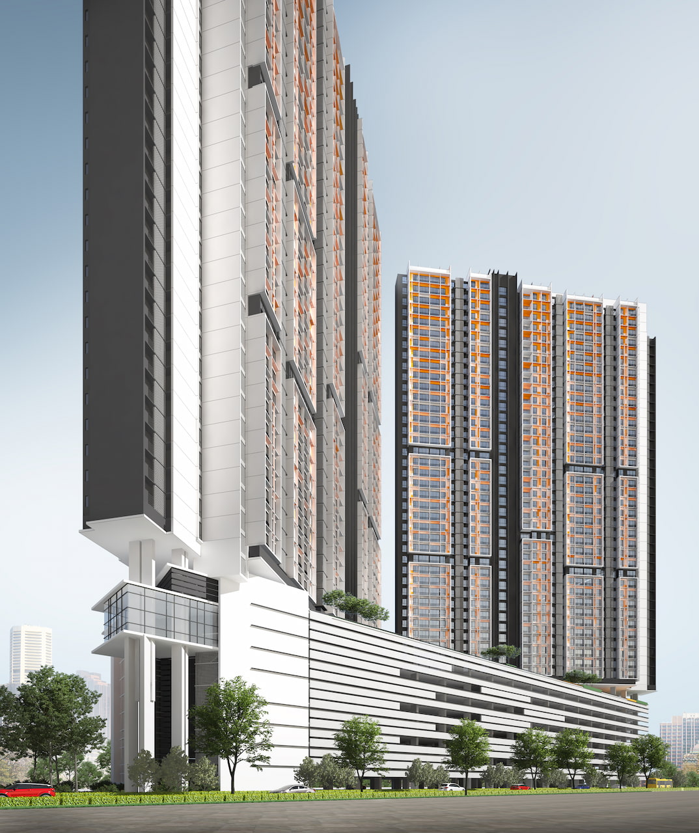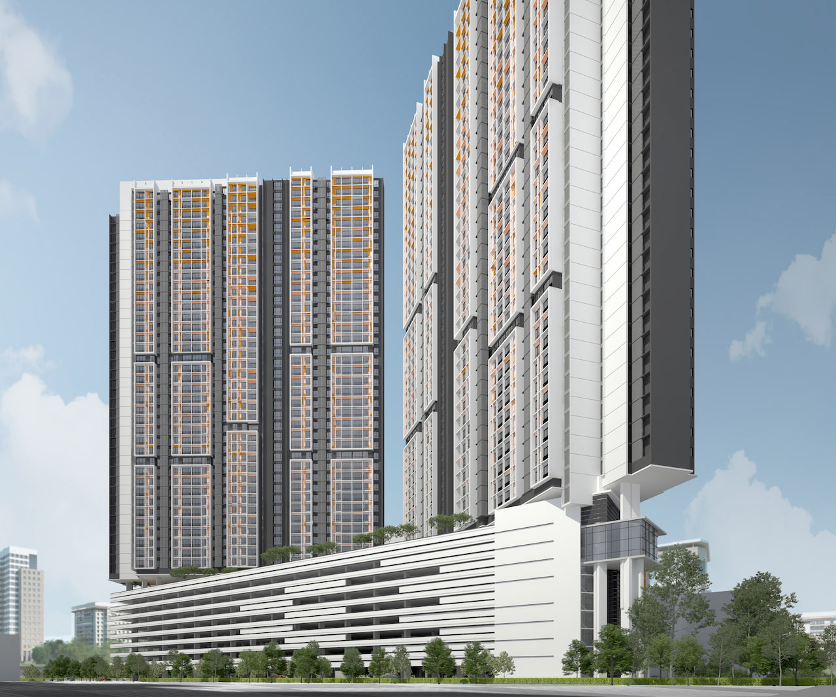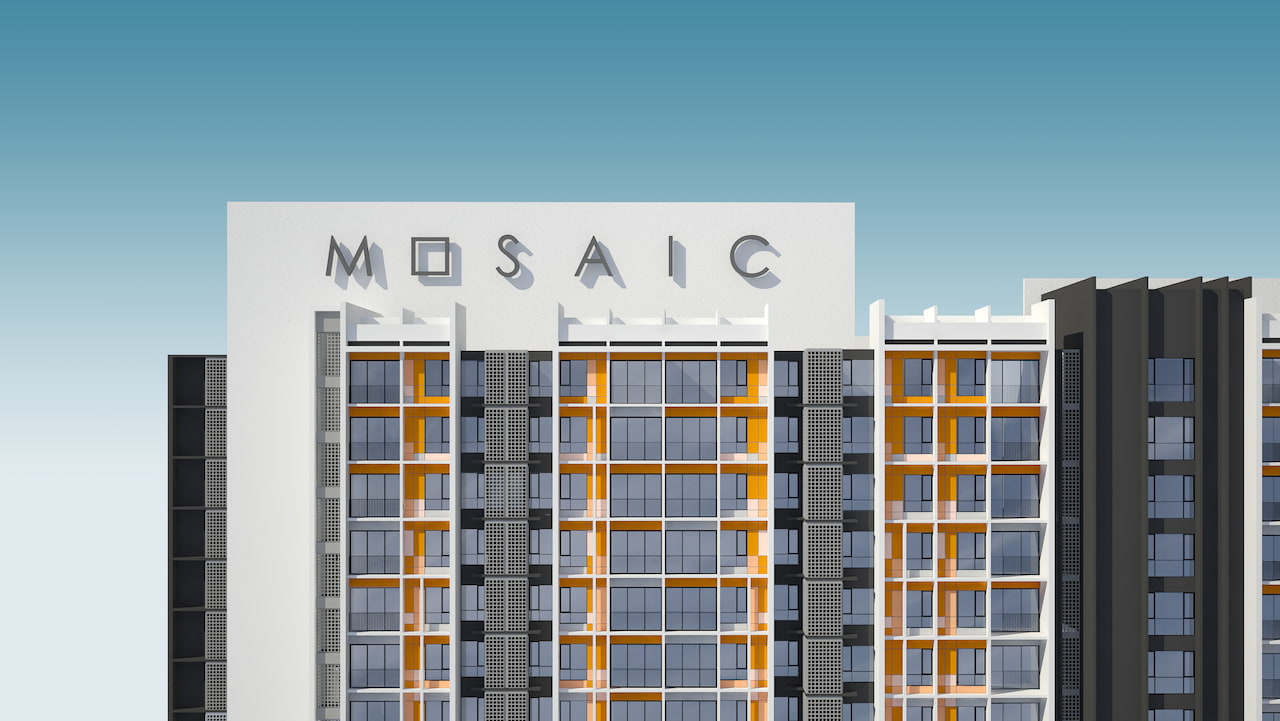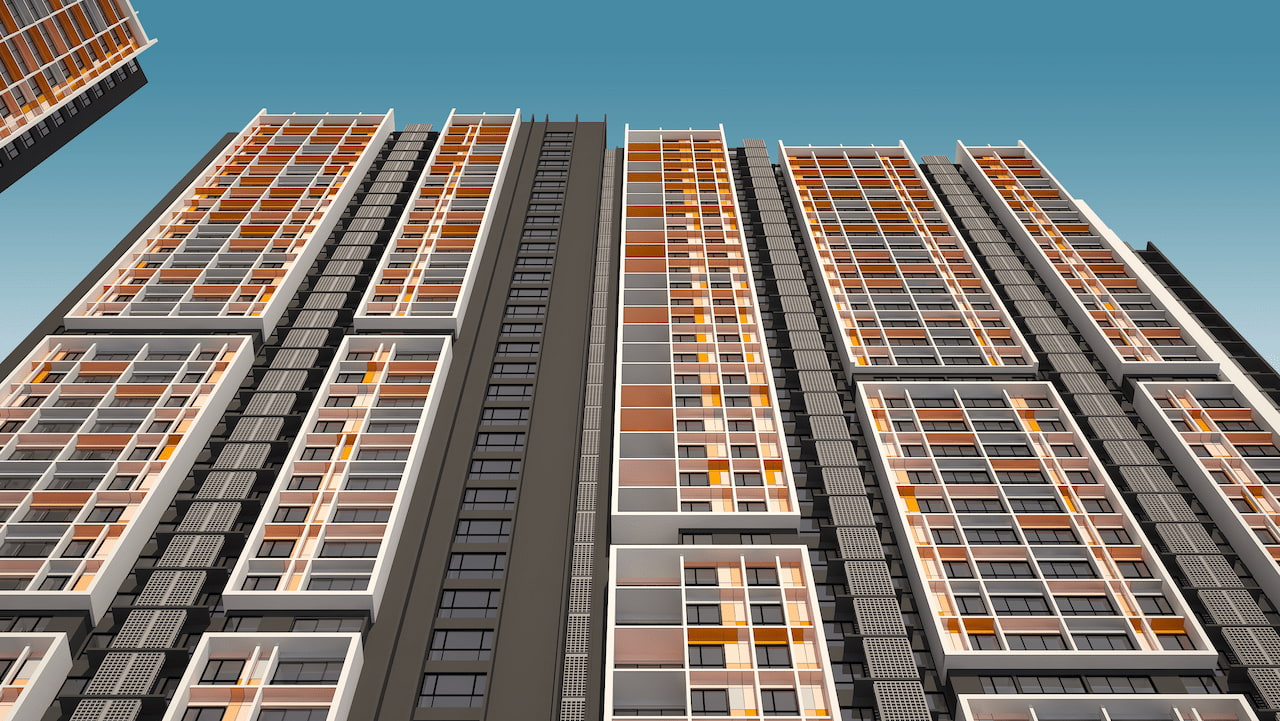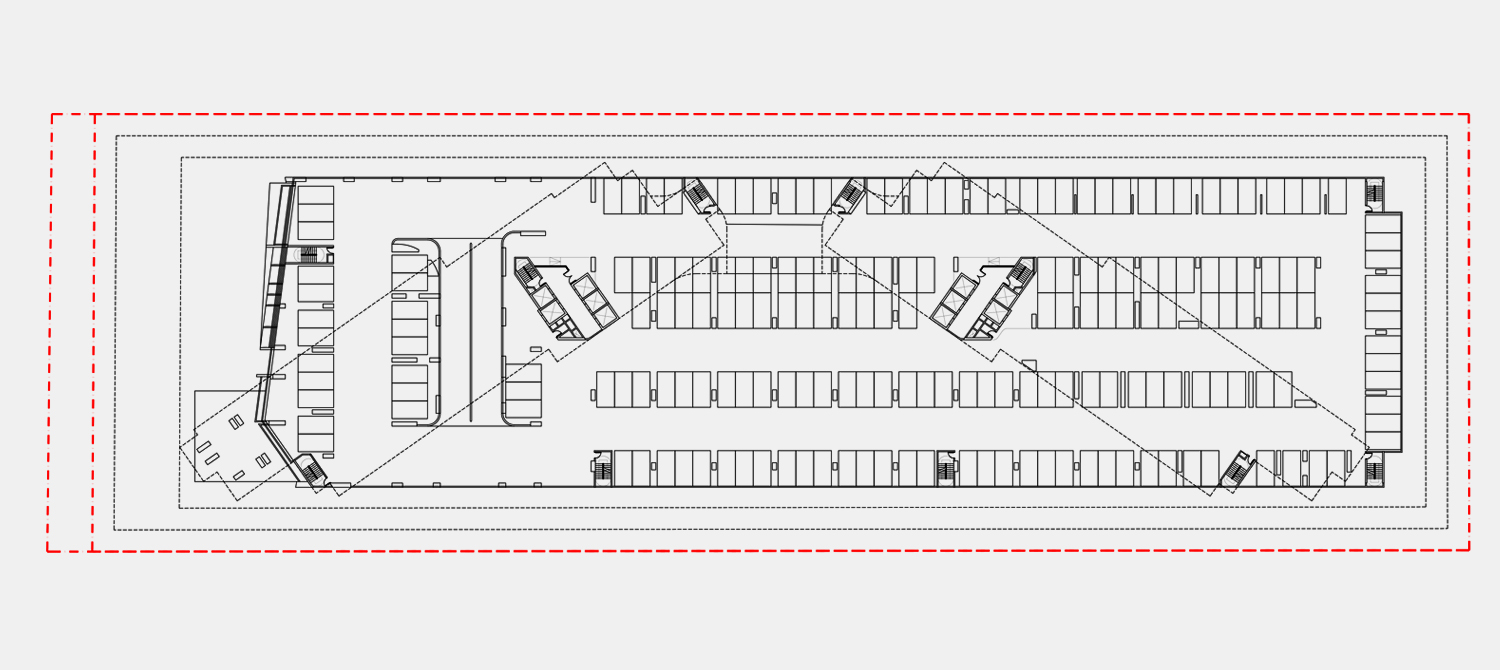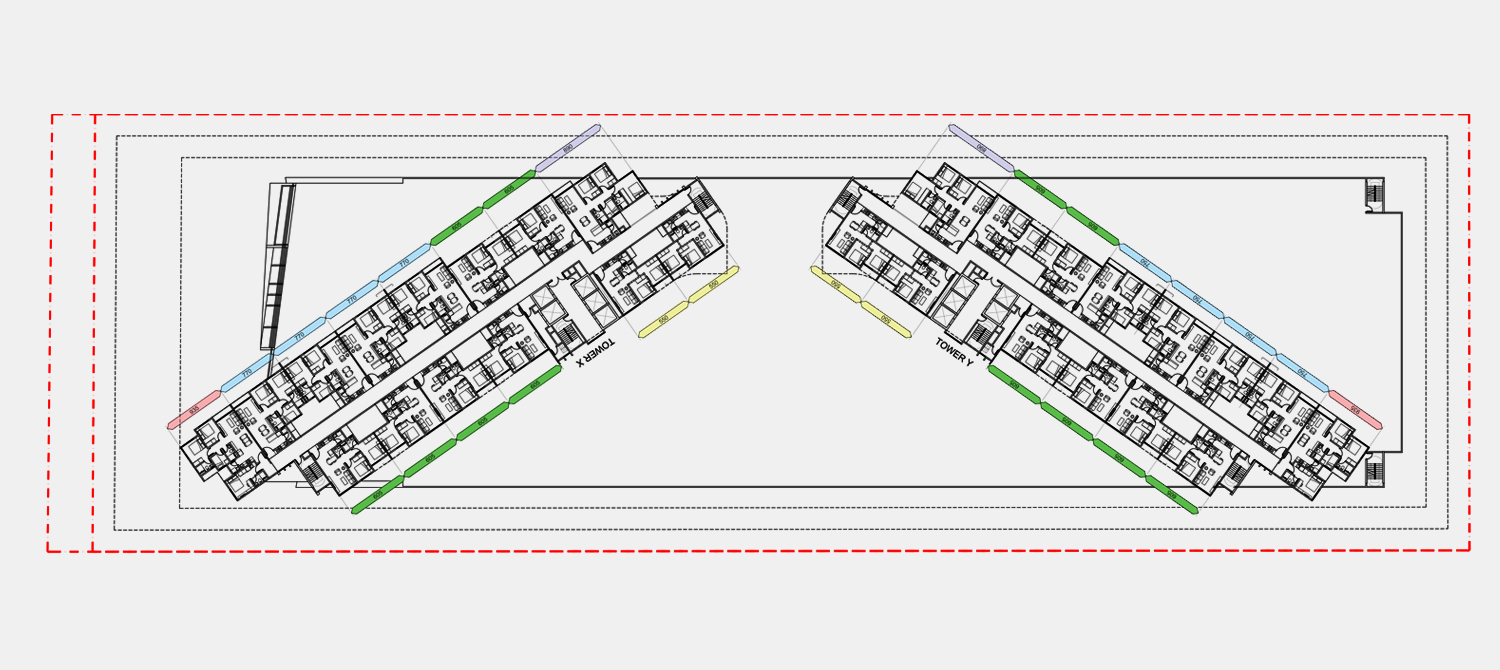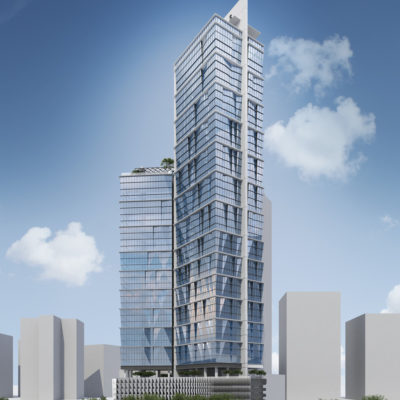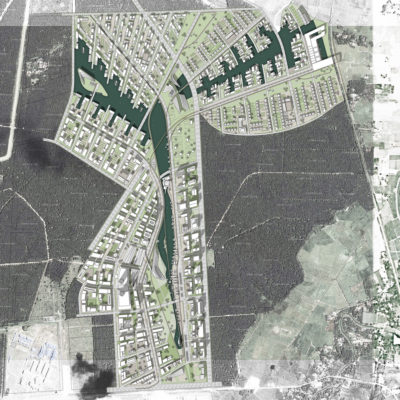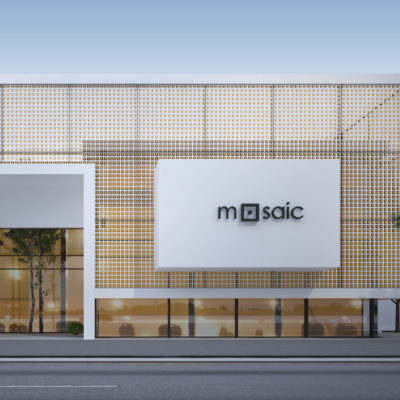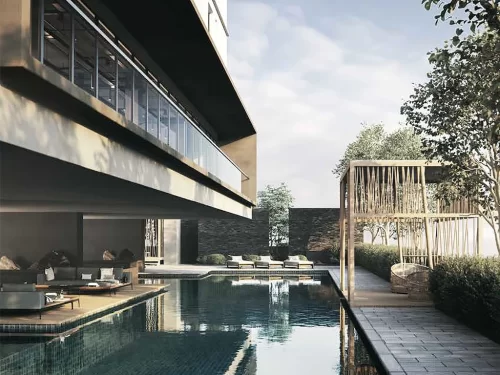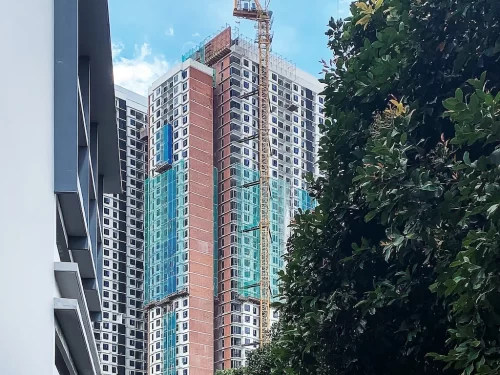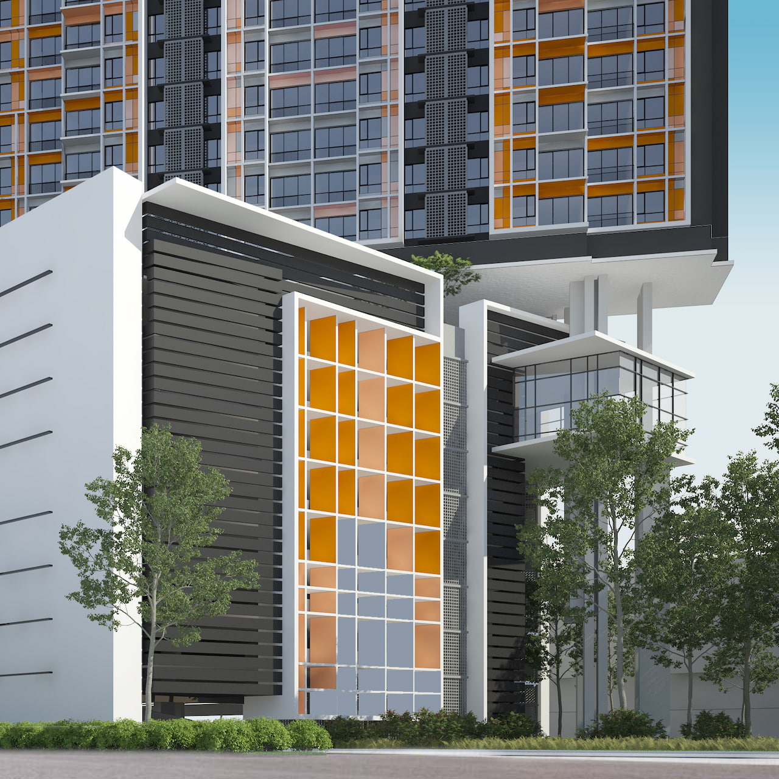
— LAST UPDATED ON. april 2021
RESIDENTIAL CONDOMINIUM
MOSAIC
RESIDENCE
This project is the first phase of a 2 plot residential development. We wanted to create a beautiful zig-zag geometric form that allows each unit to have a better view and orientation. The 2 phases are almost a mirror image of each other, but they will be developed with a 2-year gap from each other.
STATUS. tender drawings
LOCATION. subang, malaysia
TIMELINE. 2019 – on-going
AREA. 3.015 acres
CLIENT. scp group
ROLE. design lead // project lead
I enjoy working with this client a lot since they are open to new ideas and we get the chance to explore different ideas and new approaches in designing the projects.
The project is located in a dominantly educational neighborhood and the demand for student housing is high. Therefore the units are rather small in size and there are a lot of features and facilities that cater to the needs of students.
The site’s orientation is north-south, therefore we rotated the blocks at a roughly 20-degree angle in order for the units to have a semi north or south view. The project is divided into 2 lots that are almost identical and the land is flat. We used this long plot of land to create an interesting geometric form that resembles zig-zag blocks.
We then divided the facade of each tower into block cells to break the huge mass of the building. Each cell is also divided into smaller segments using colorful panels that create a mosaic outlook. The color selection should be looked at as a whole with phase 1 and phase 2 completed. It creates a gradient pattern from orange in phase 1 to magenta in phase 2.
SOME OTHER PROJECTS…
FROM AZDS
