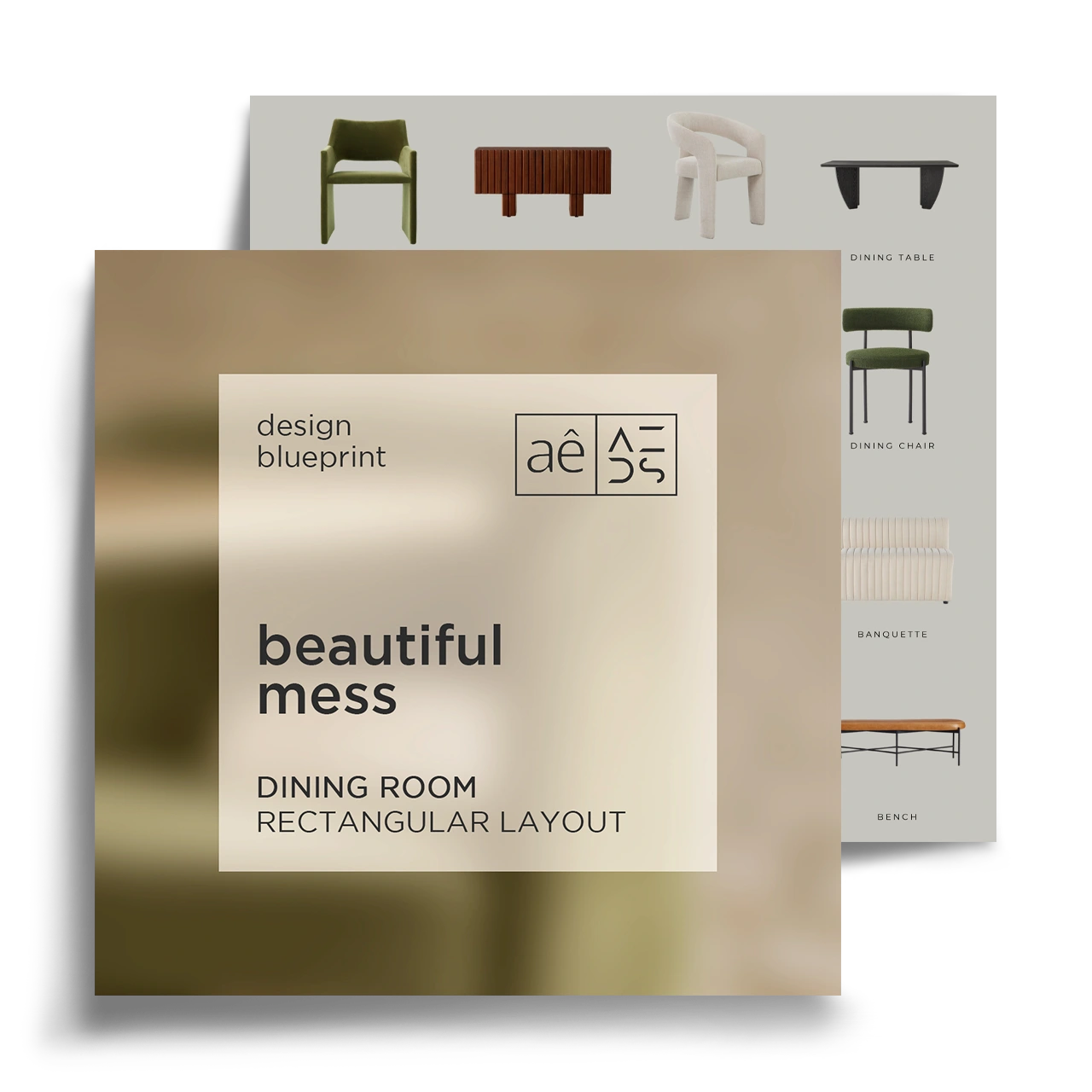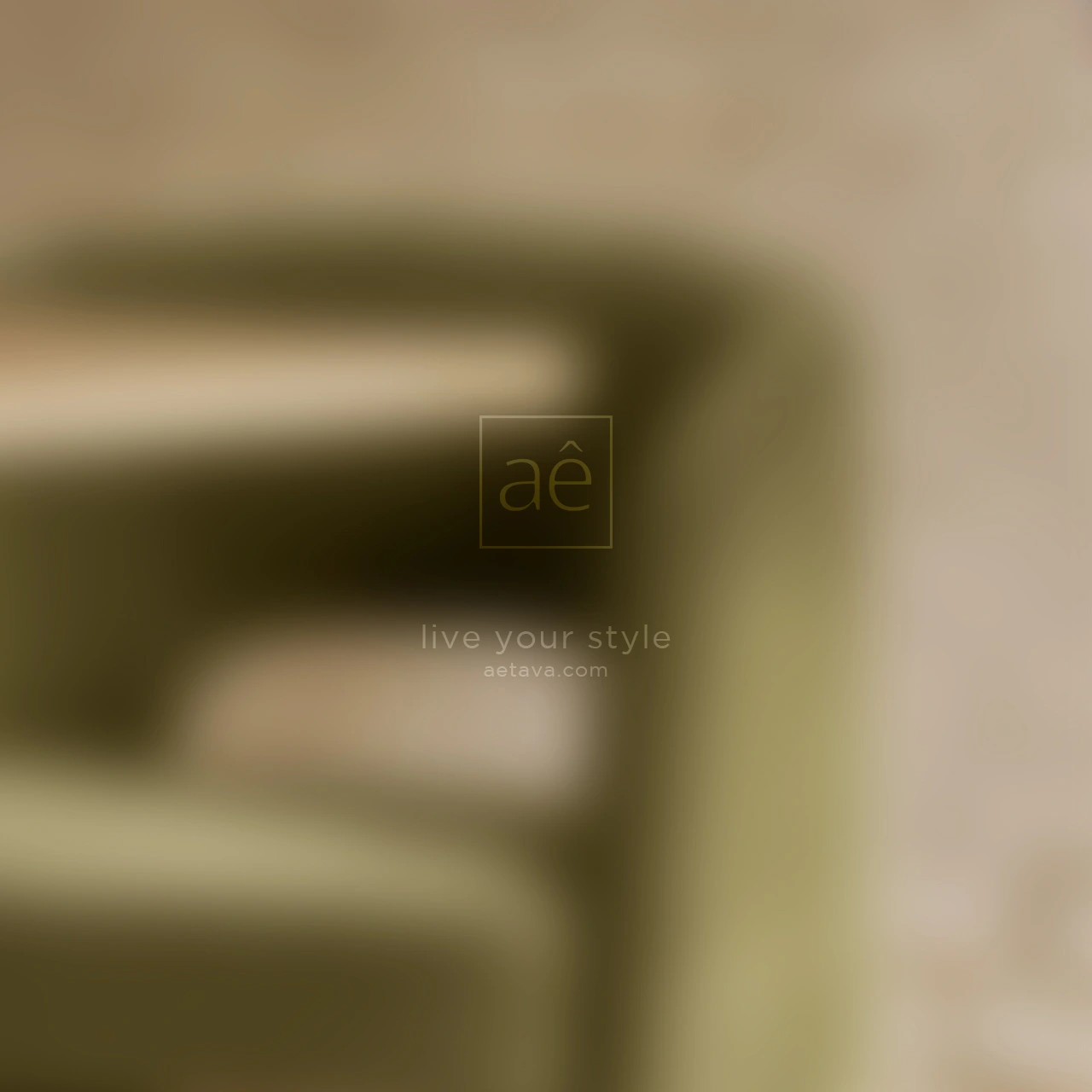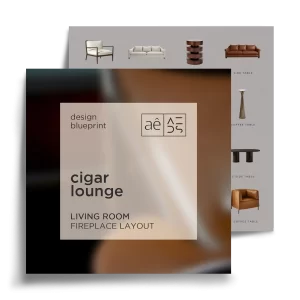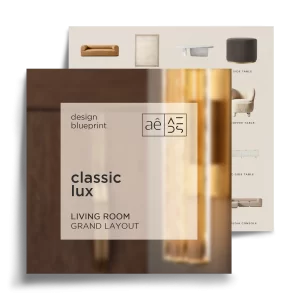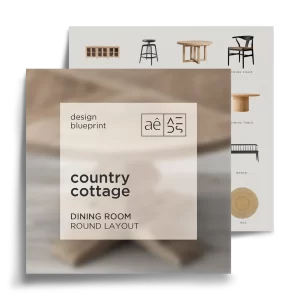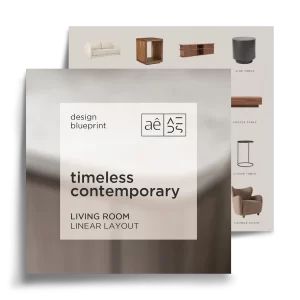No products in the cart.
Dining Room – Rectangular – Beautiful Mess – BMDR01
$150.00 – $220.00
Transform your dining room into a captivating Beautiful Mess with our Rectangular Layout Blueprint.
Designed for homes that embrace eclectic charm, this setup features contrasting textures, bold colors, and curated patterns to create a space full of personality and style.
Perfect for longer dining areas, the blueprint provides versatile furniture arrangements and styling tips tailored to your room’s dimensions. Add vibrancy, character, and sophistication to your dining space effortlessly!
You’ll love our blueprints because they make designing your home simple, fast, and stress-free.
With expertly curated layouts, real product recommendations, and thoughtful details, they take the guesswork out of decorating, helping you create a beautiful, functional space without the hassle or expense of traditional design services.
Additional information
| room | breakfast space // dining room |
|---|---|
| layout | rectangular |
| style | beautiful mess |
| designer | aêtava |
| budget | $ $ $ |
| no. of options | 3 layout options included |
what’s
included 
Explore the different parts of this blueprint.
![]()
beautiful mess – dining room – rectangular
suitable for BREAKFAST NOOKS, APARTMENT DINING AREAS, and DINING ROOMS
Your design blueprint includes four key elements:
- A mood board, color palette, and style description to set the tone and define the style.
- Multiple layout options tailored to your selection, each with a detailed, fully furnished plan.
- A style board to help you clearly visualize how the pieces come together.
- A comprehensive product list with links to real items, ready for you to shop.
Dive deeper into each part below.
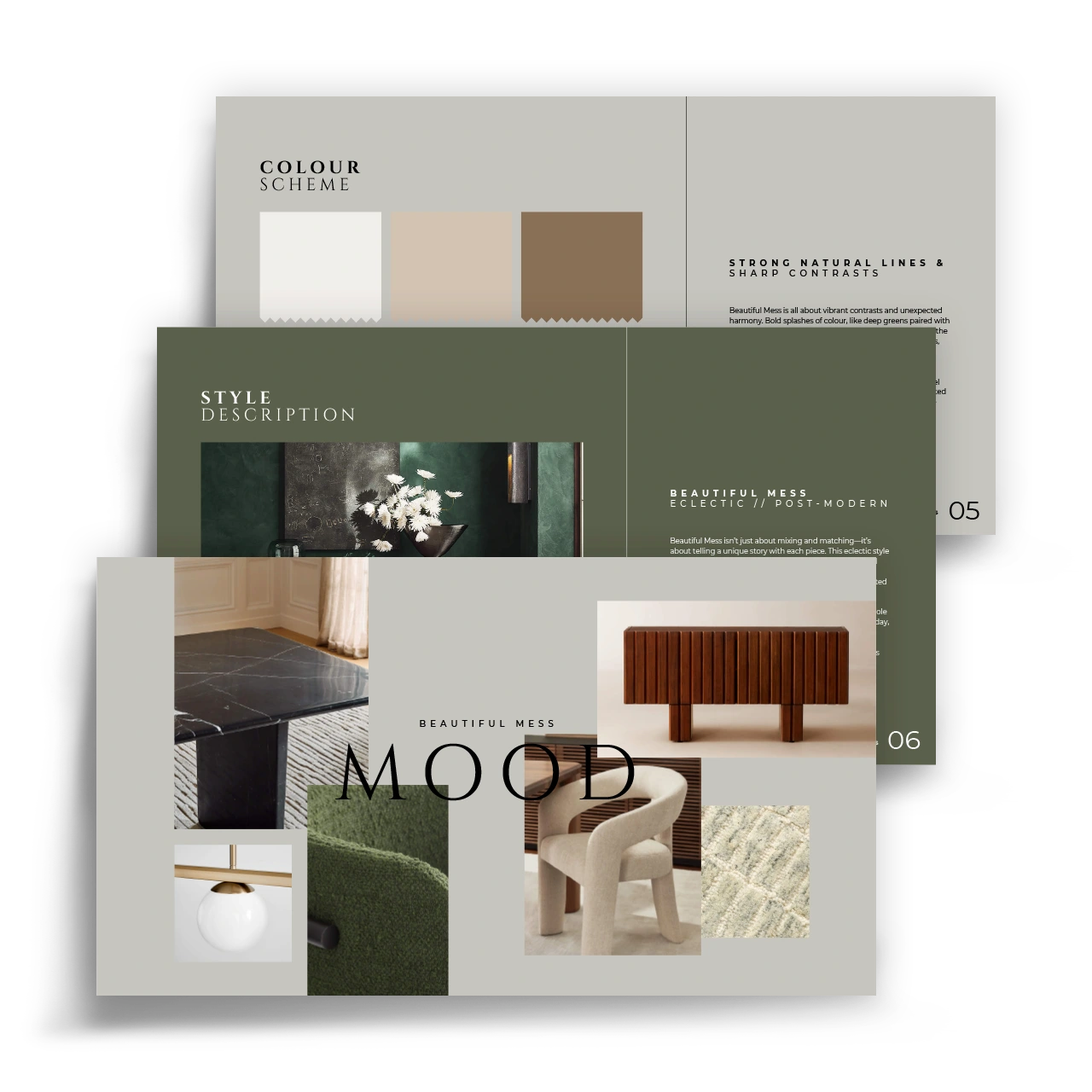
Mood Board
& Colour Palettes
We start by setting the tone for your space. You’ll receive a curated mood board, color palette and a style description that explains the key elements of the design.
This gives you a clear understanding of how we plan to create a cohesive and inviting atmosphere for your home.
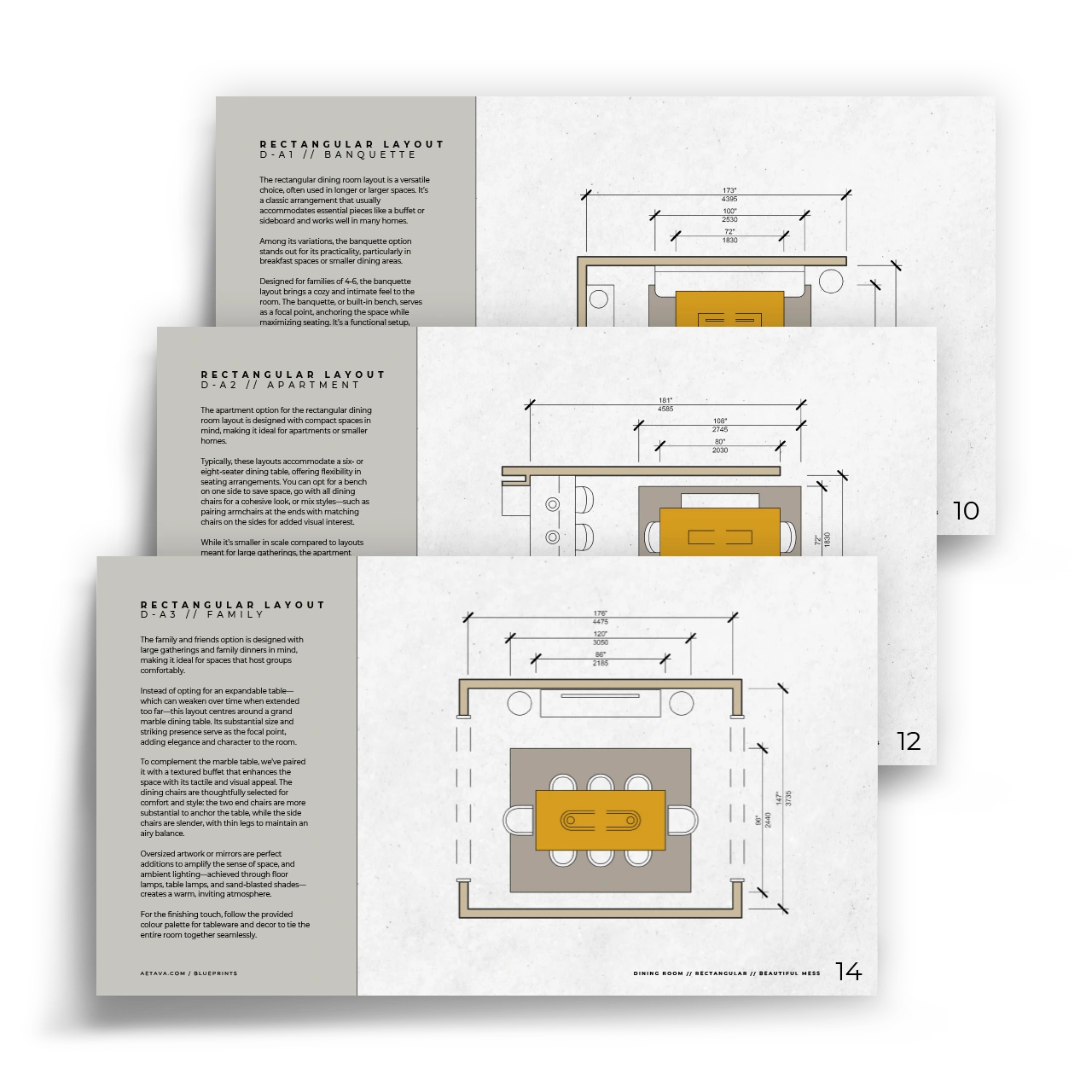
Fully Furnished
Layout Plans
Each blueprint focuses on a specific layout and includes several options to suit different room sizes and configurations.
You’ll get fully furnished layout plans, complete with dimensions and thoughtfully arranged furniture, ensuring the design fits your space perfectly.
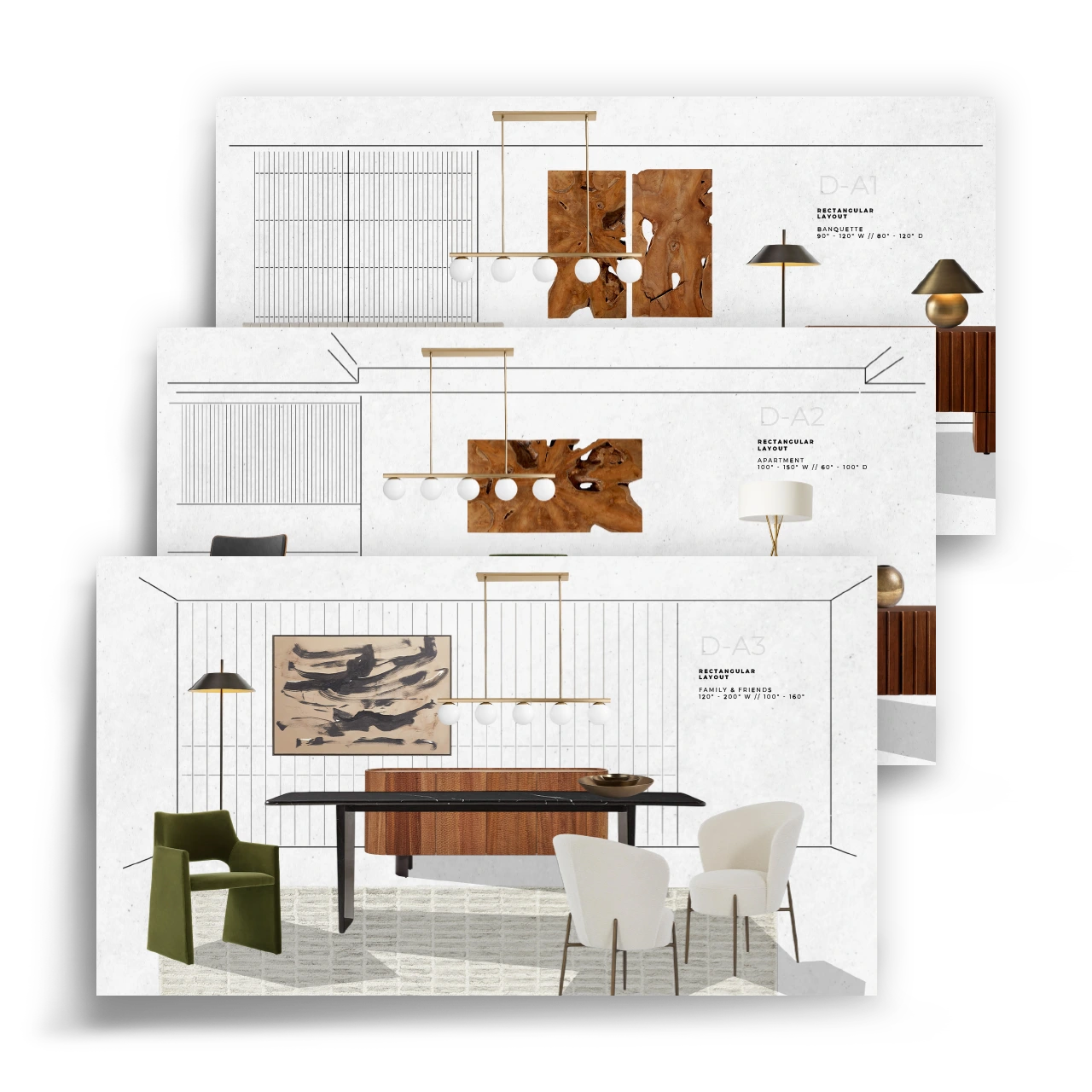
Staged
Style Boards
Seeing how pieces come together is crucial. That’s why we stage all the layout options using actual photos of the furniture and accessories—no renderings or AI here.
This gives you a realistic preview of your selected layout and style before you start shopping.
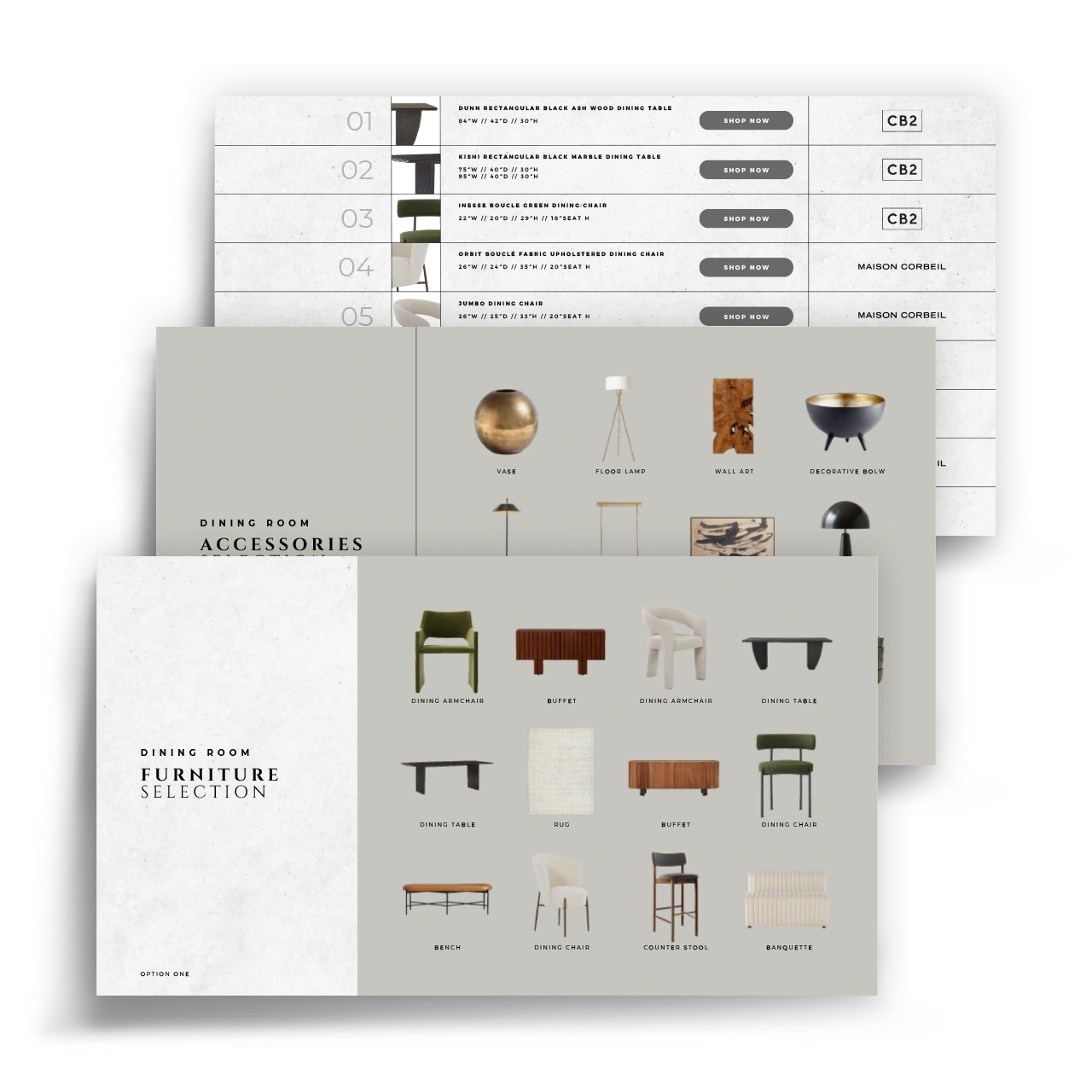
Detailed
Product List
Our blueprints are more than just inspiration—they’re actionable.
You’ll get a detailed list of products from real brands, including dimensions, descriptions, and direct links to purchase. Everything is ready to order, making the process simple and stress-free.
why aêtava?
With aêtava, you’ll experience a level of dedication and commitment that comes straight from the heart. Our team will pour all our passion and expertise into designing your space, ensuring that it reflects your unique personality and style.
consultations
You have the option to include a 30-minute consultation with one of our amazing designers to customize or refine your blueprint. Ask questions, make adjustments, and customize it to fit your needs, ensuring your home reflects your vision perfectly.
real products
What you’ll receive isn’t just a dream on paper—it’s a fully achievable plan. We carefully research every product to ensure it’s availability. If you encounter any issues with an item, our team is here to help you order it or find the perfect replacement.

