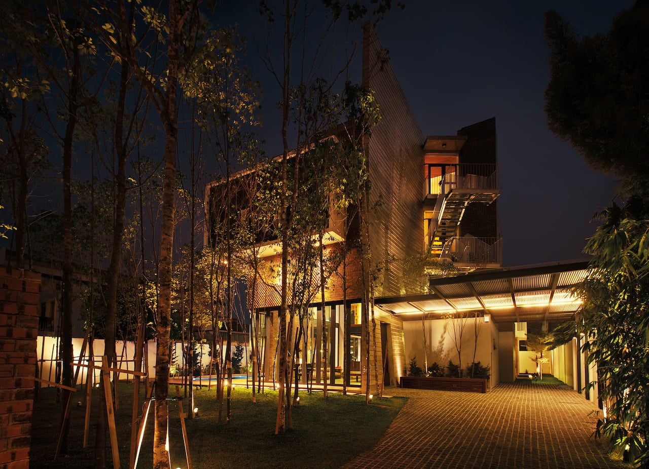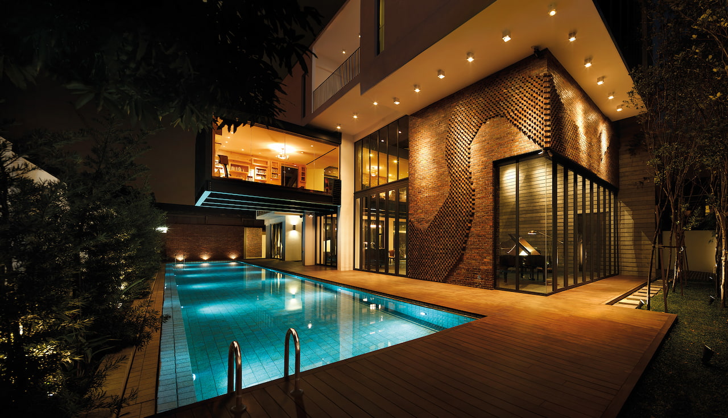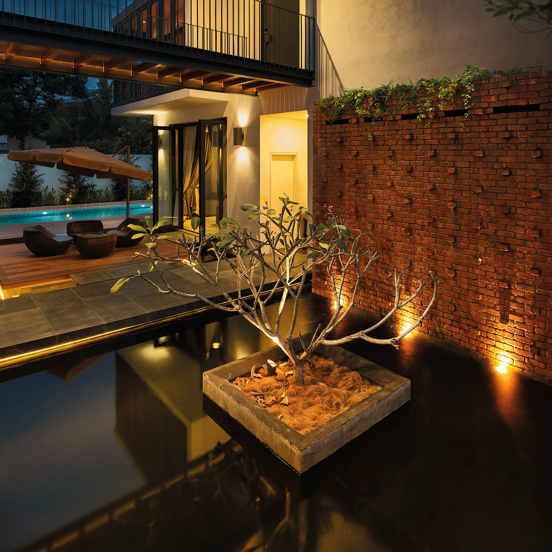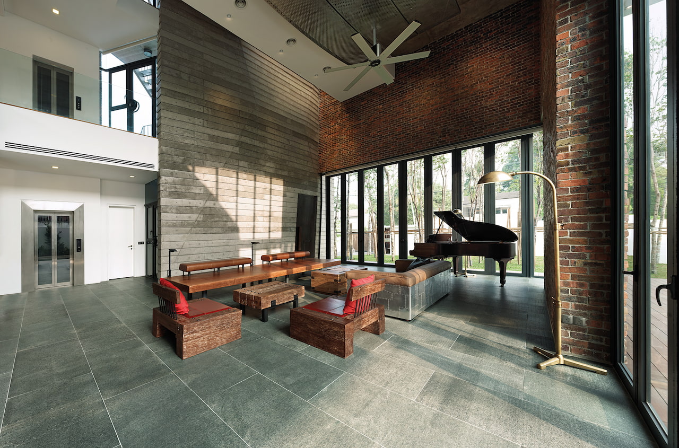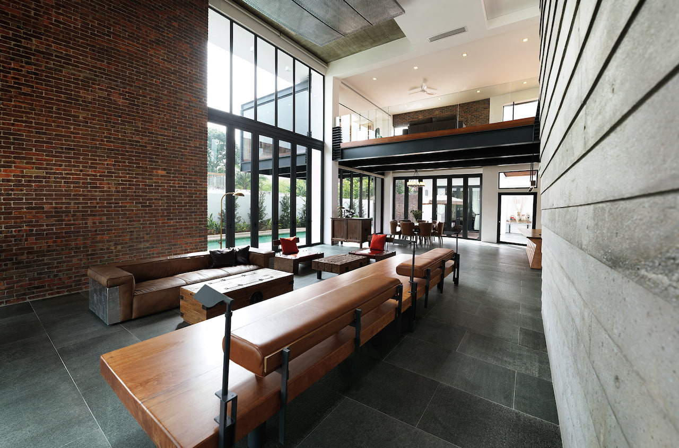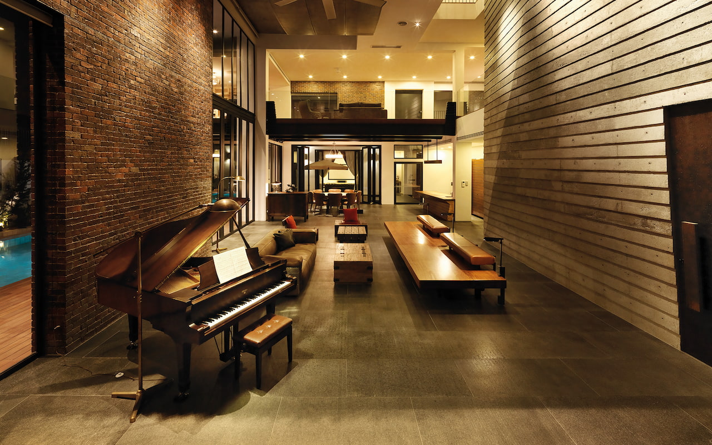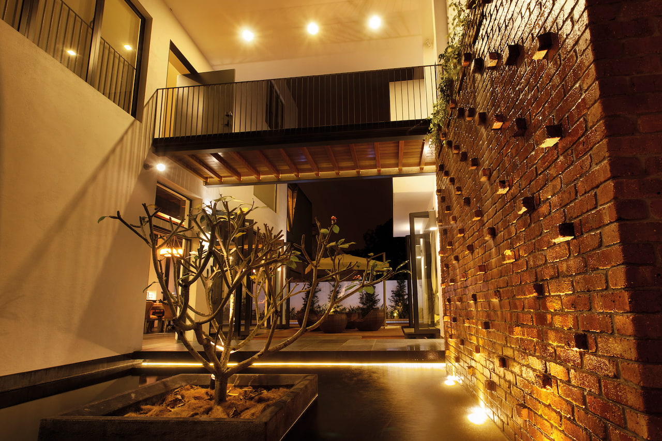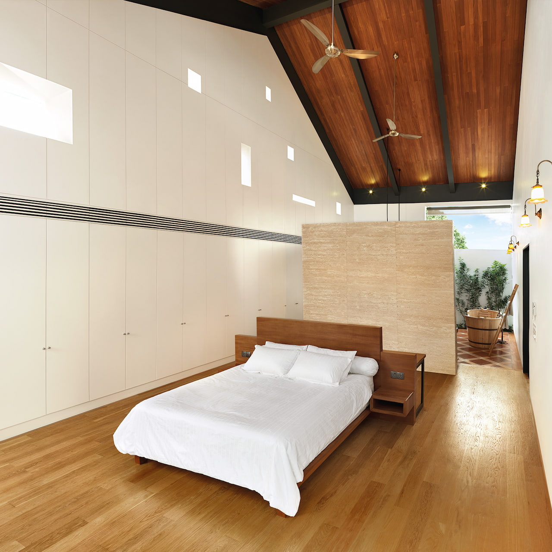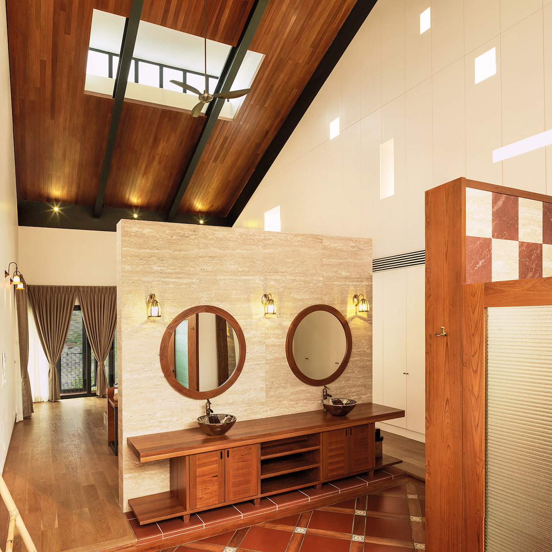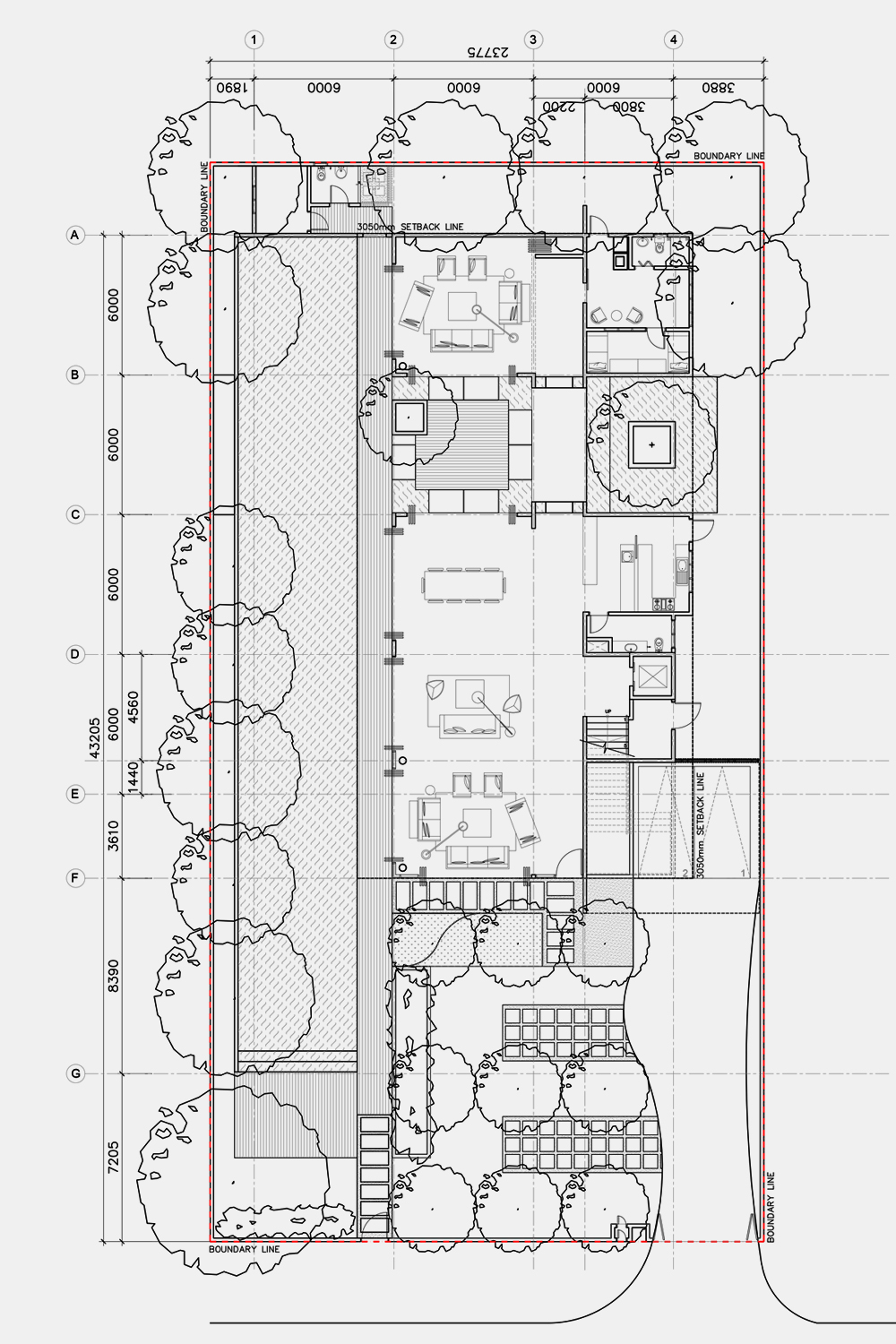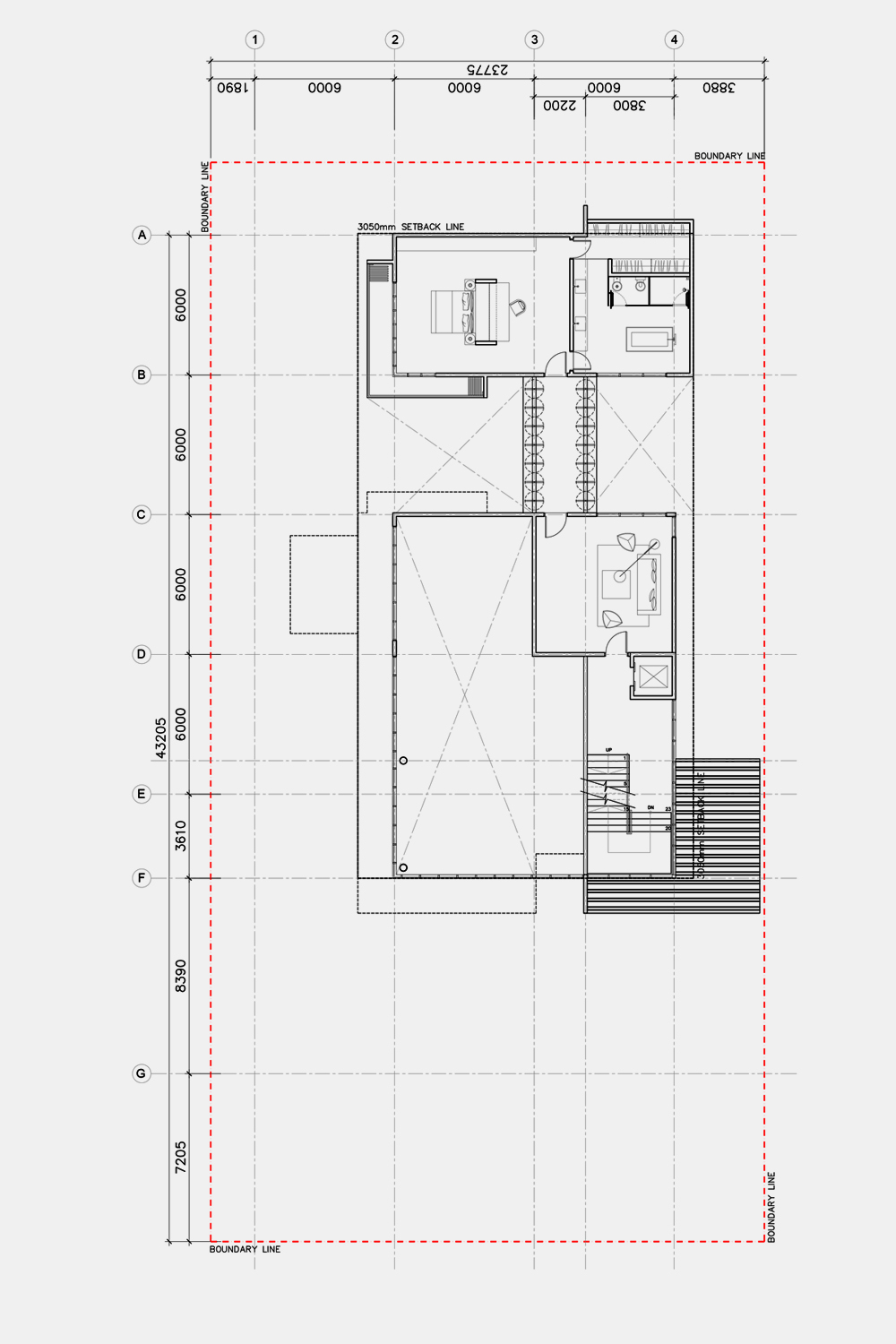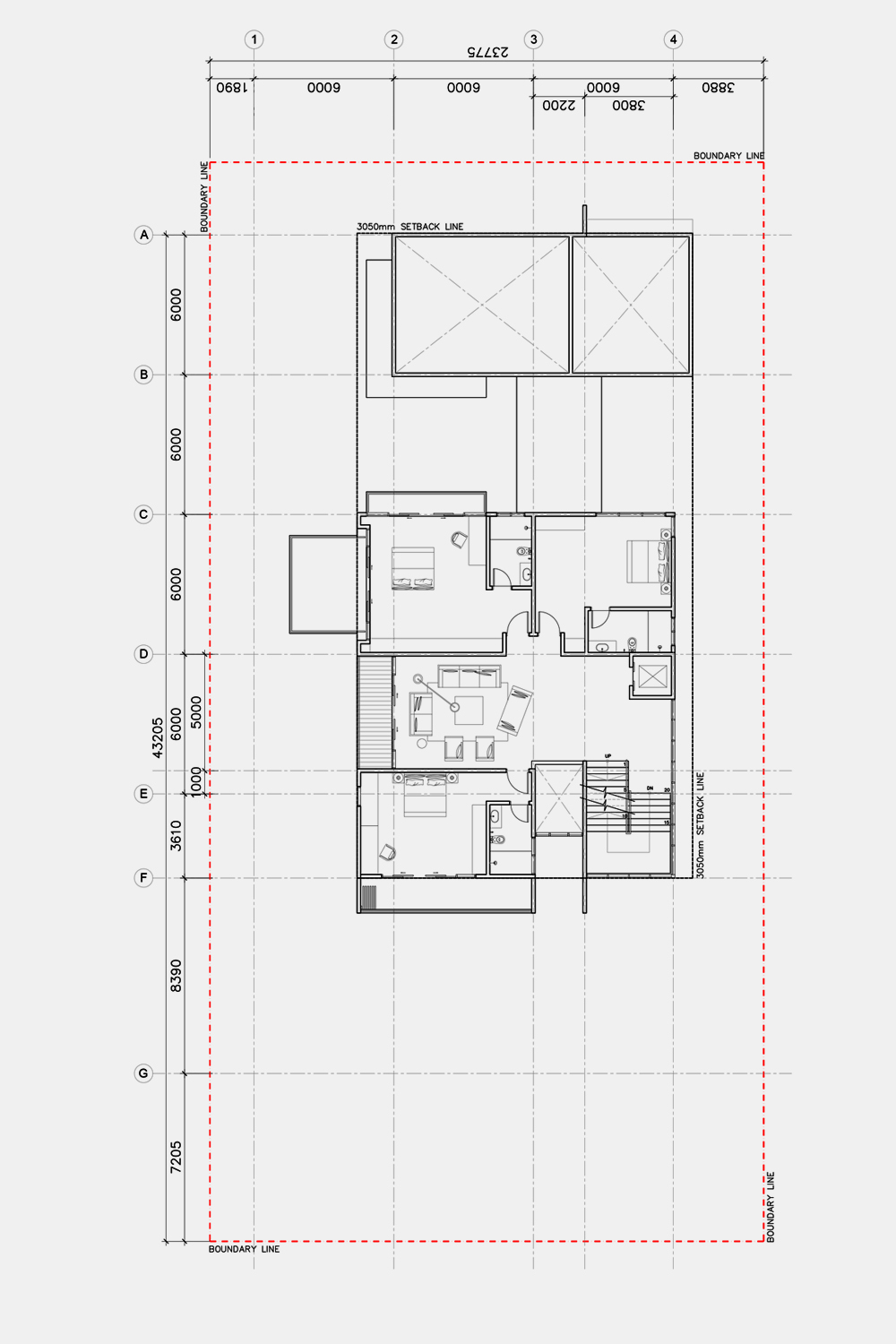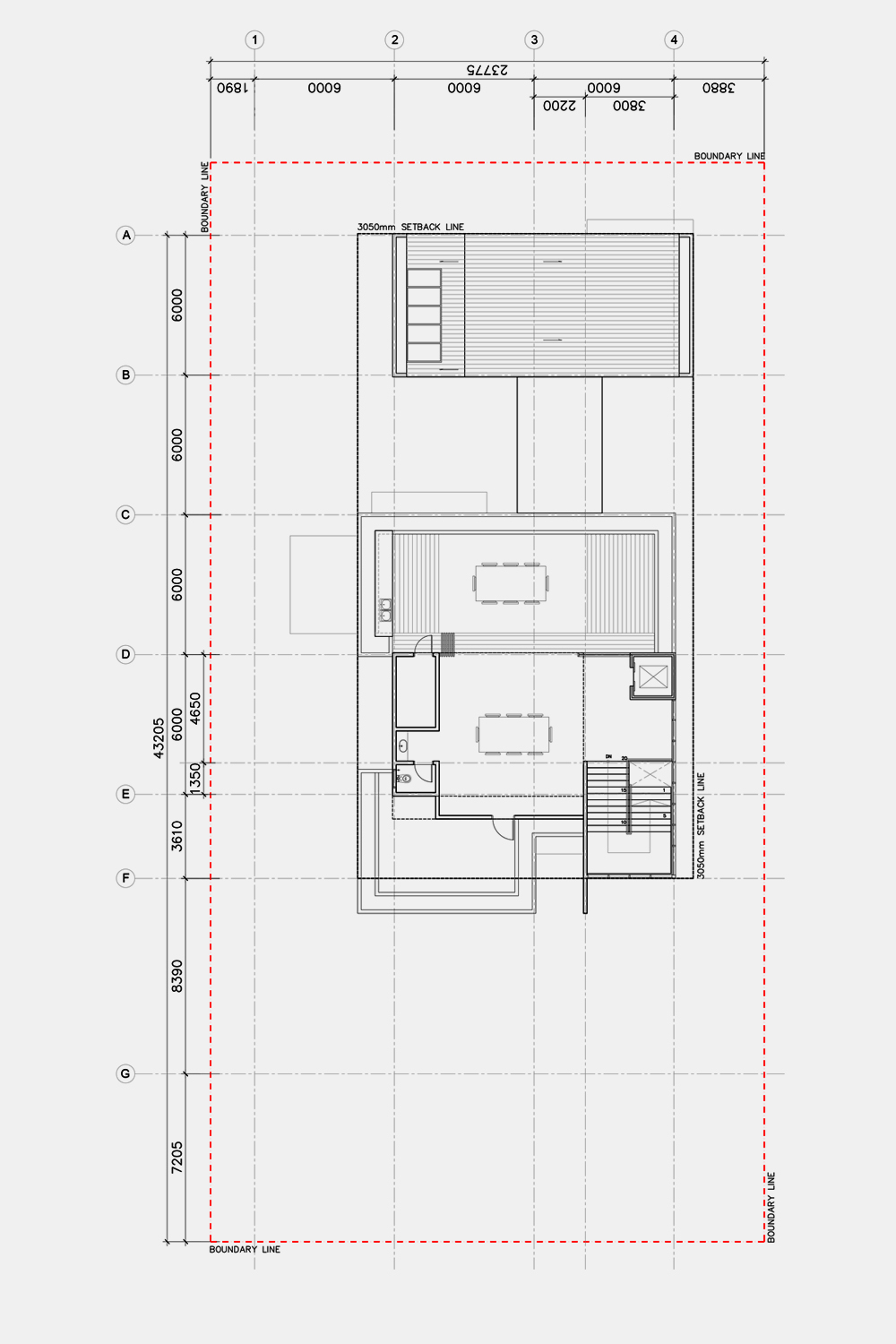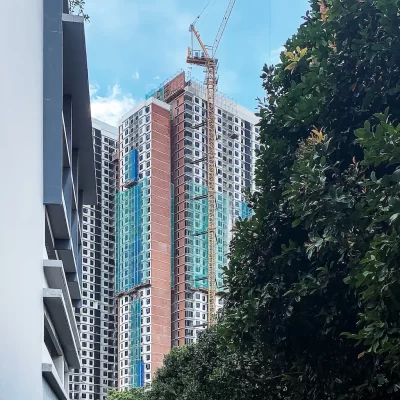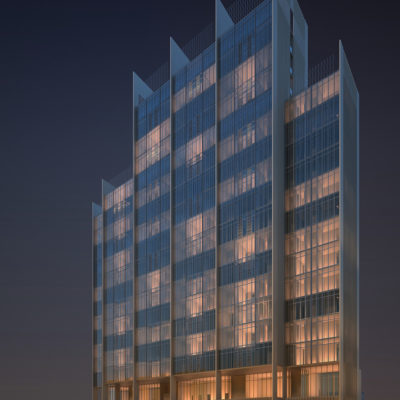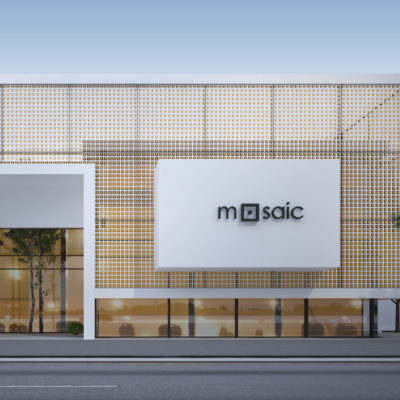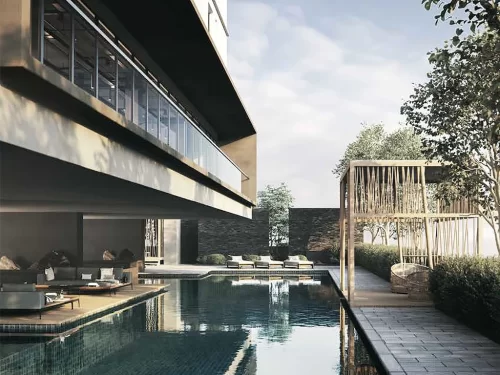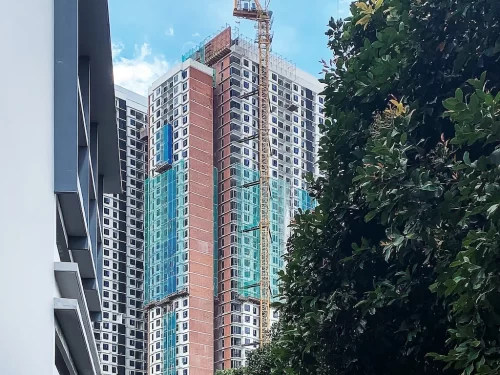
— LAST UPDATED ON. april 2021
RESIDENTIAL BUNGALOW
AMPANG
BUNGALOW
A rather small bungalow in the heart of Kuala Lumpur with a natural and organic outlook. This house is the result of great teamwork between the members of our design and technical teams in order to bring some of the challenging design features to reality.
STATUS. completed
LOCATION. kuala lumpur, malaysia
TIMELINE. 2010 – 2014
AREA. 0.272 acres
CLIENT. briswood
ROLE. designer
We worked very closely with the client in designing this personal residence. The family wanted to have a very raw, natural, and organic-looking house that conveys the message of honest design. They were very clear with their message which gave us a clear direction and helped us come up with the design they loved.
The design process was rather short and construction took roughly about 2 years. They moved in right after and have been staying at the residence without any modifications ever since.
The main feature of this house is its honest design. This is true in both the space planning and the material selection and outlook of the bungalow. We tried to create as many open areas as possible; spaces do not have clear boundaries at times and they flow into each other creating a welcoming overall ambiance. We also tried to create a vertical visual balance throughout different rooms. The residence can see the spaces below through the multiple voids integrated with each area.
The material selection and detail finishes of the house also contribute to the honesty of the house. Everything is natural, untouched, and raw. Finishes appear as what they naturally are, and nothing is sugar-coated. This was the direction we were given by the client and we managed to explore it more by adding brick on the ground floor areas. This gave the space a warm feeling which made it feel like home.
SOME OTHER PROJECTS…
FROM AZDS
