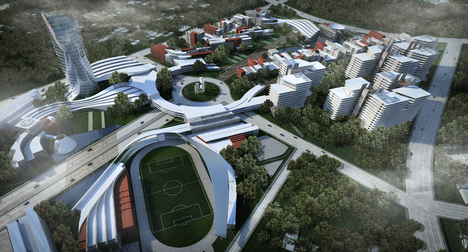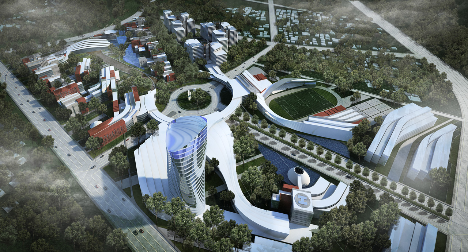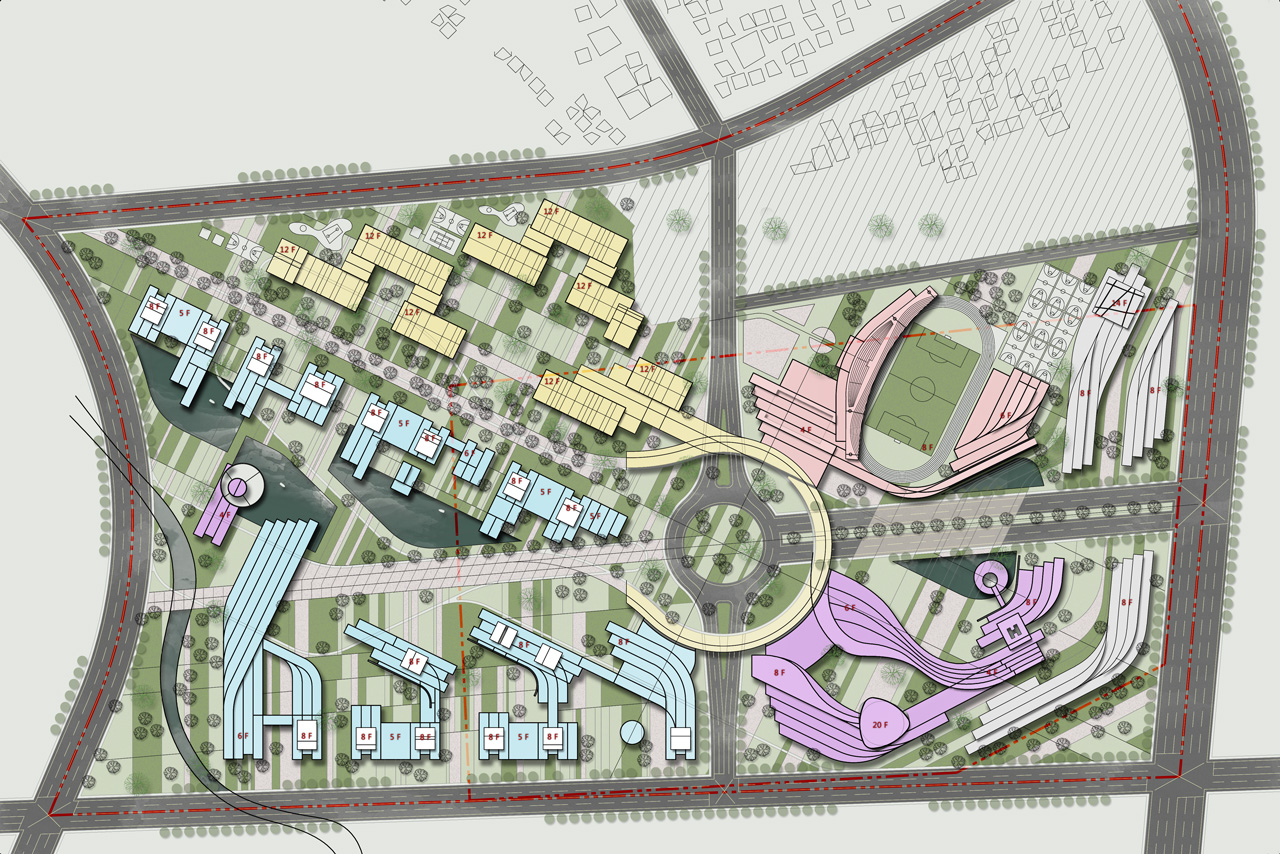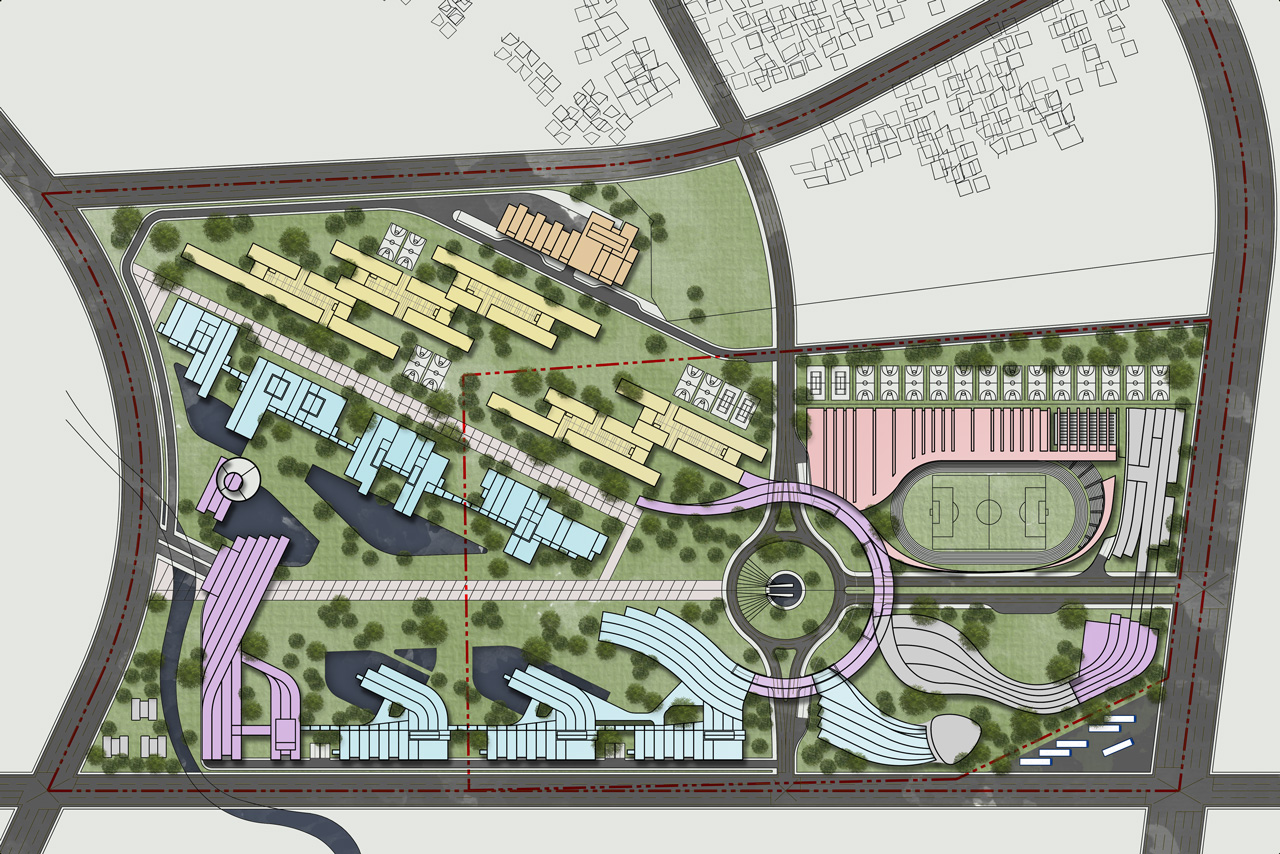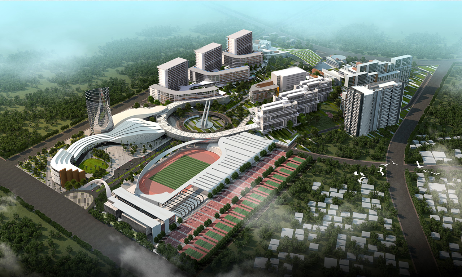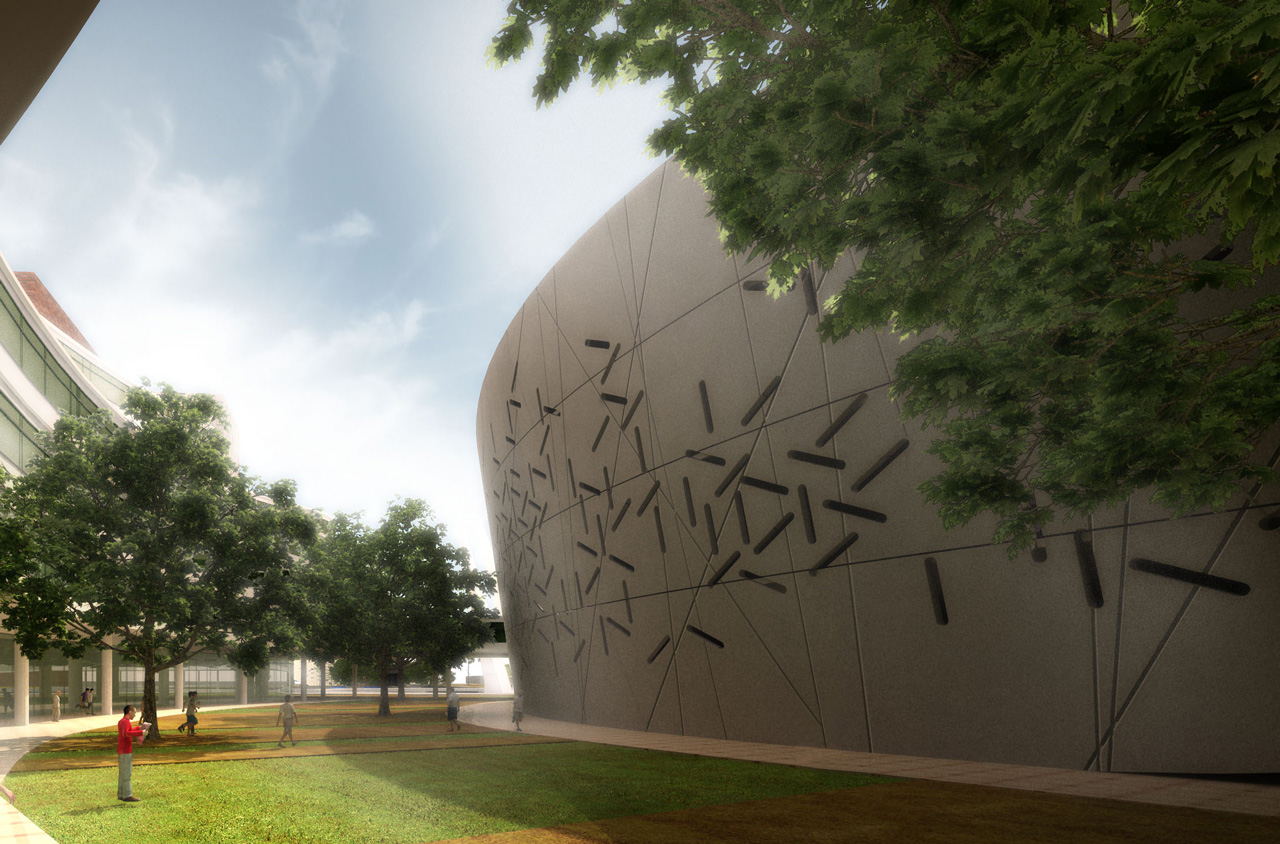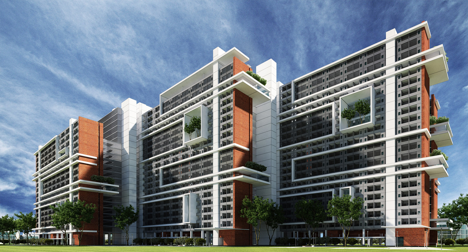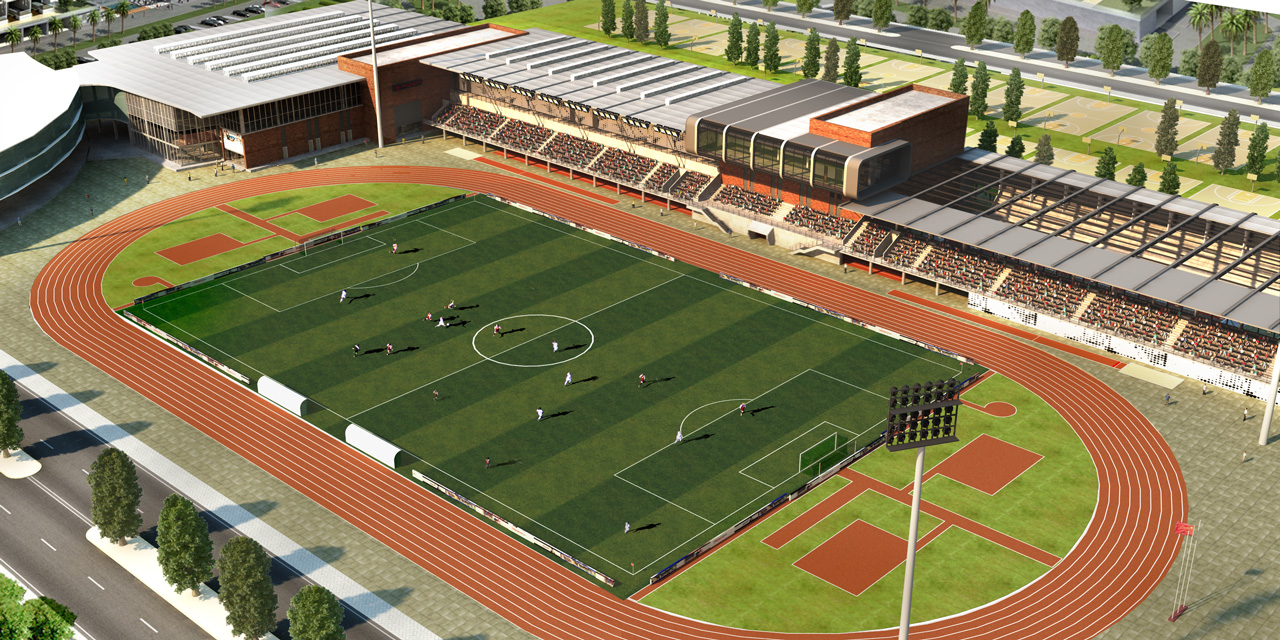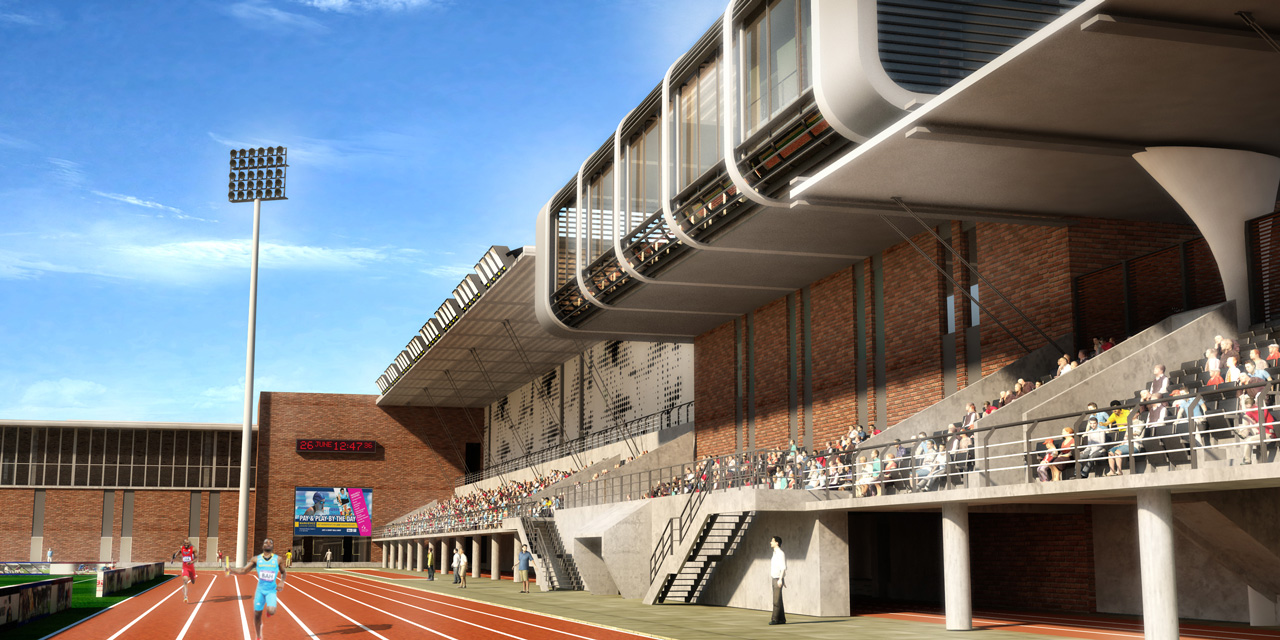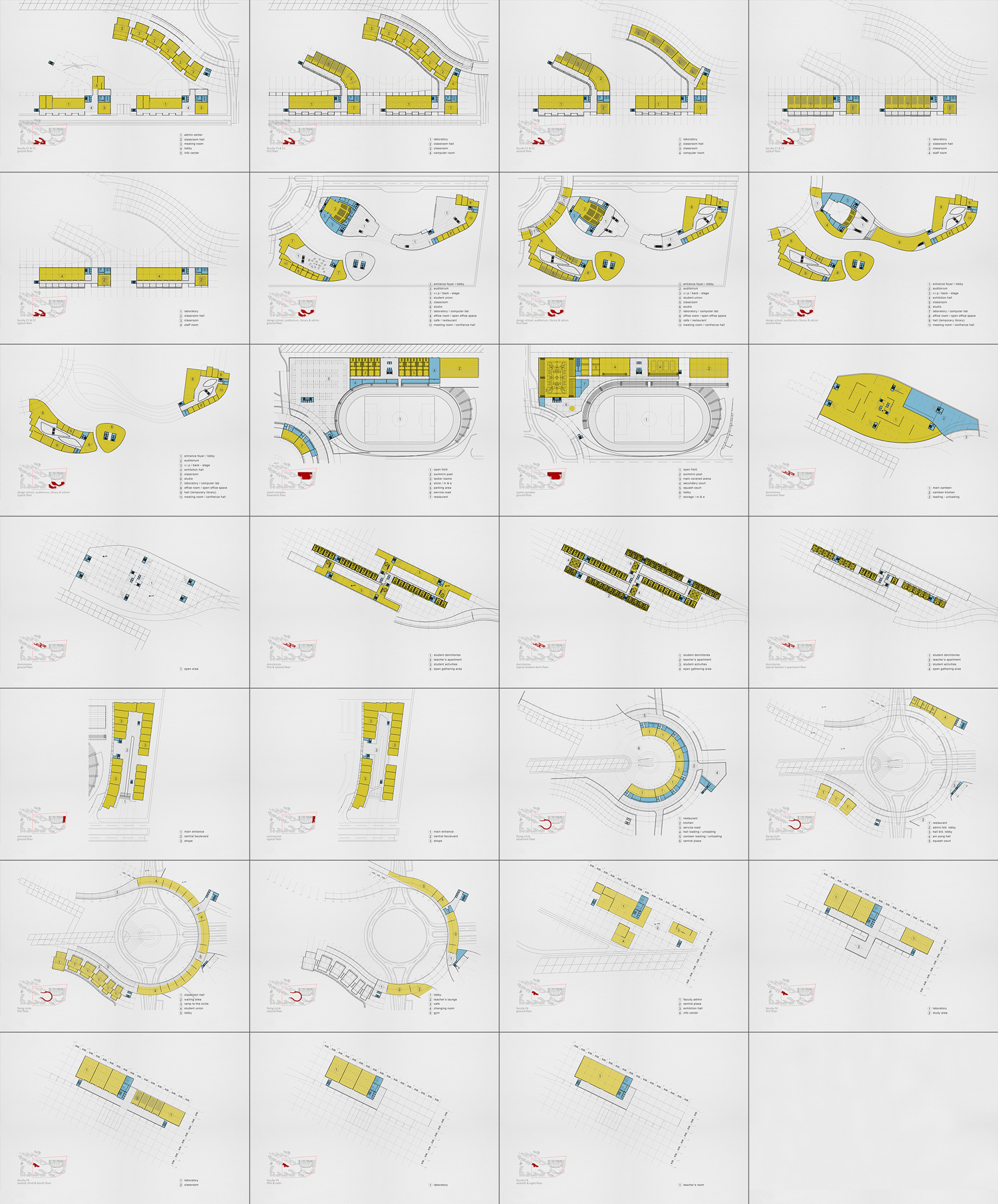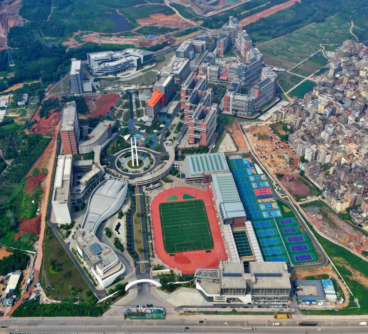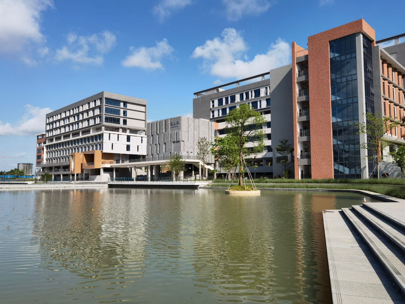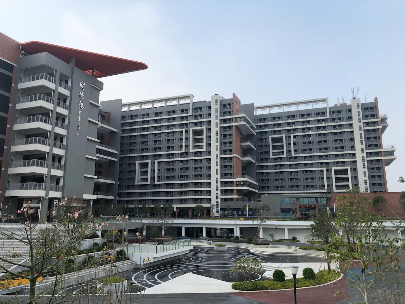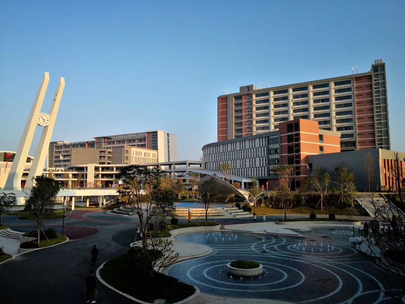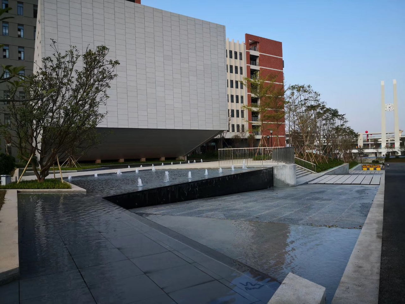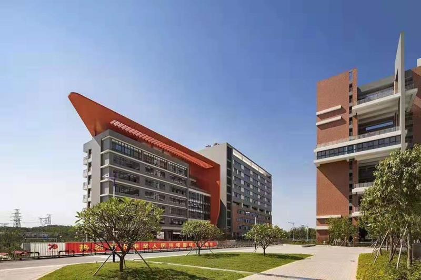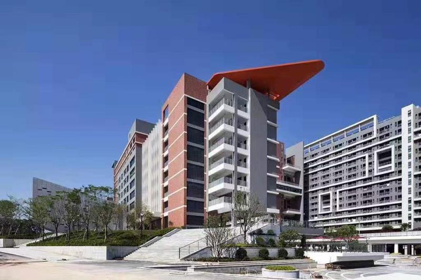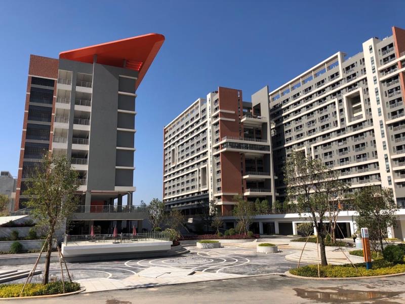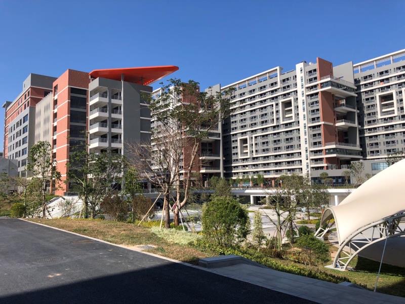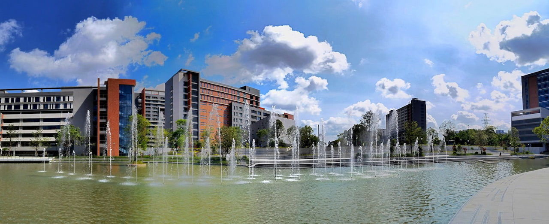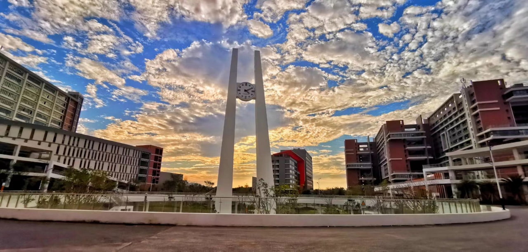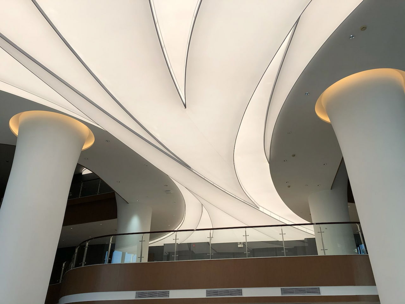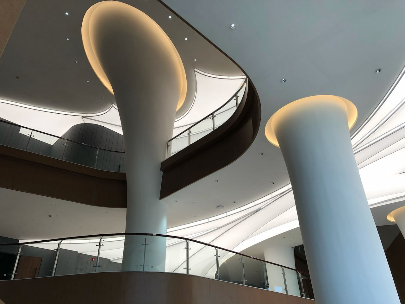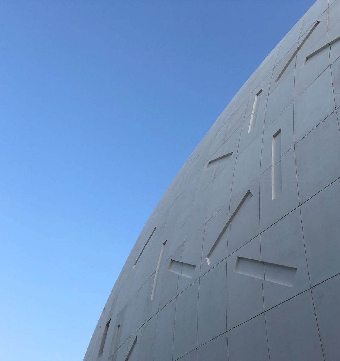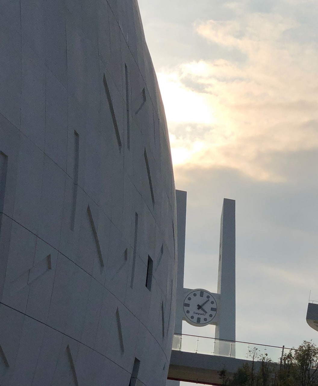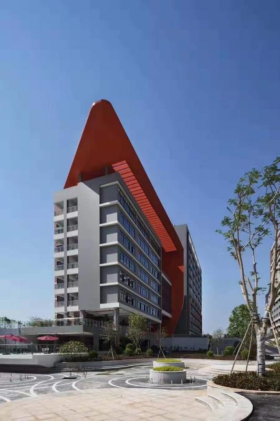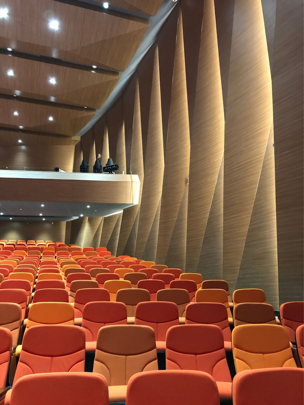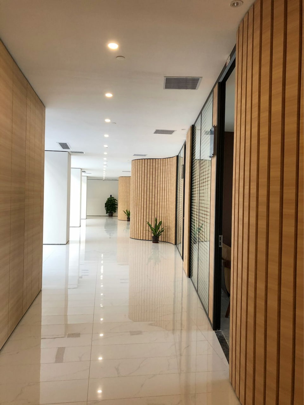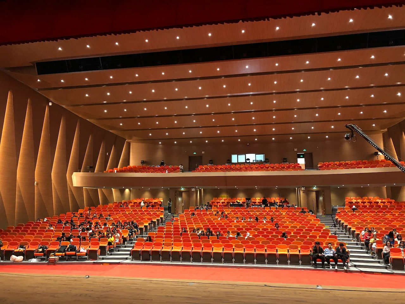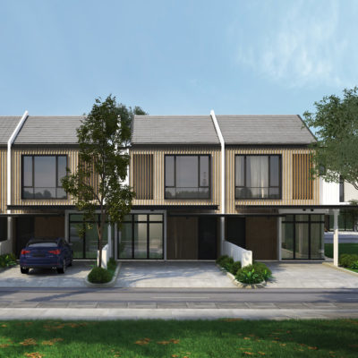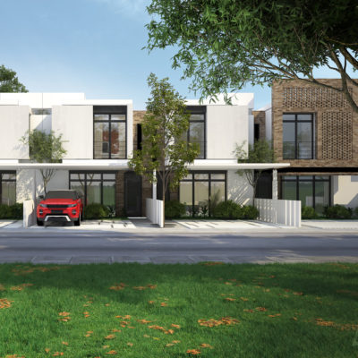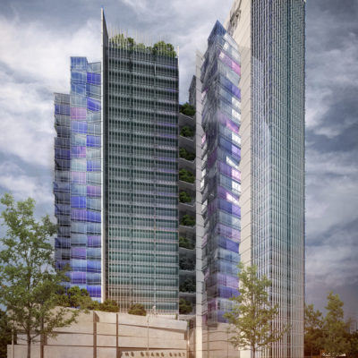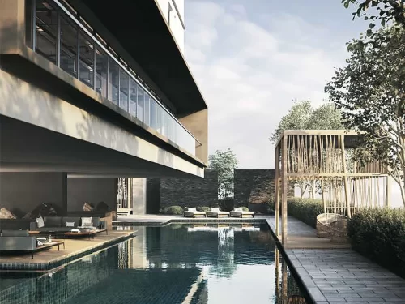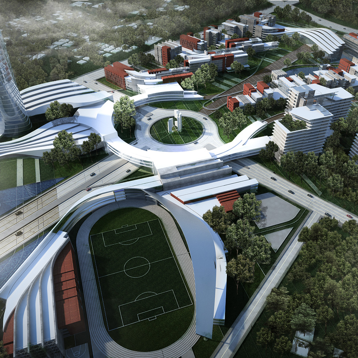
— LAST UPDATED ON. april 2020
UNIVERSITY COMPETITION
GUANGDONG
BAIYUN
UNIVERSITY
We started doing this project for fun, as a pitch we never thought we can get; just to have our name in the mix to get a bit more known. After the first proposal, we found out we are actually one the shortlisted designs, and by a couple of months we were awarded the project!
STATUS. under construction
LOCATION. guangzhou, china
TIMELINE. 2014 – on-going
AREA. 123.26 acres
CLIENT. baiyun university
ROLE. design lead // designer
In this project we were basically the design architects. We were working with a local Chinese architecture firm for the submissions and some of the construction drawings. It was pretty difficult at first but we got the hang of it over time. They had strict standards for almost everything, and we followed their requirements in designing the campus.
The density of the development also got higher as we progressed into the project. Initially we designed the faculty buildings with 4 stories + ground floor but we needed to increase that significantly as they saw the campus having much more potential students as they first anticipated.
In designing the master plan we wanted a clear distinction between the faculty areas and the dorms but at the same time a very easy access between the 2. So we arranged them horizontally while creating a vertical pathway from each individual faculty to the dorms area.
We then rotated the axis to create a large open area at the end of the faculty area and placed the central library / multimedia building right in front of the central plaza.
We also introduced the elevated ring connecting all the 4 components together while housing the student center. The sports center and admin in this case are connected to the faculties and dorm area. In fact this was part of out no-car campus effort. We pushed all the vehicles to the basement except the service roads behind the faculties. We even made the fire access accessible to vehicles only in case of an emergency.
The construction of the project started in 2017. We are still working on some of the design drawings and passing them on to the local architect for submission purposes. The photos here are mainly the building that are near completion, and we will post updates as the construction progresses.
SOME OTHER PROJECTS…
FROM AZDS
