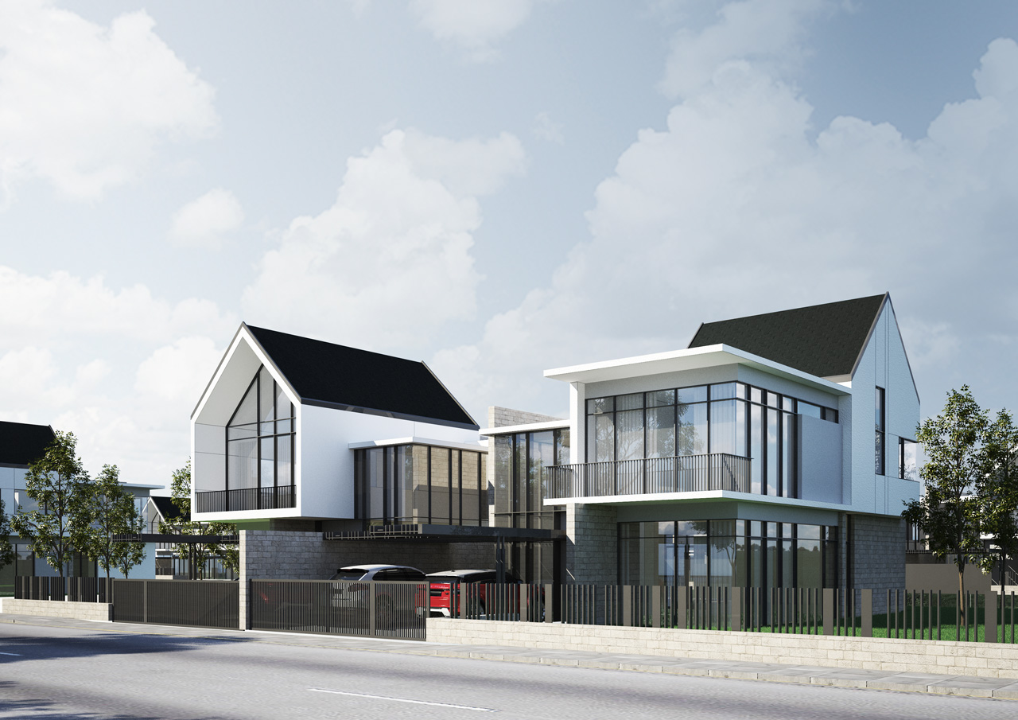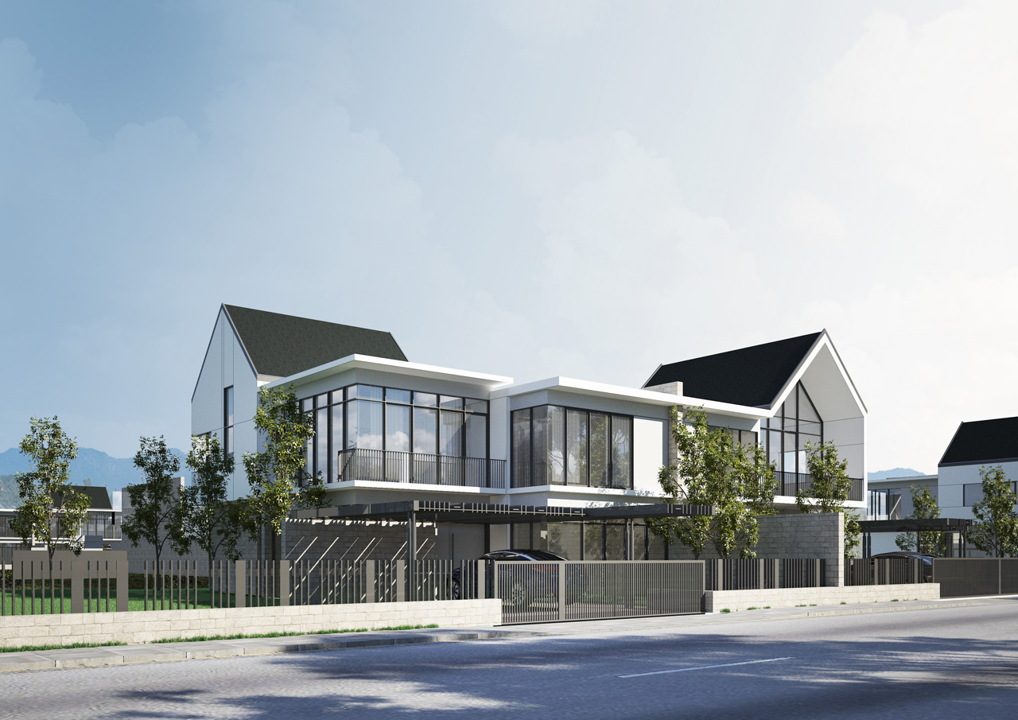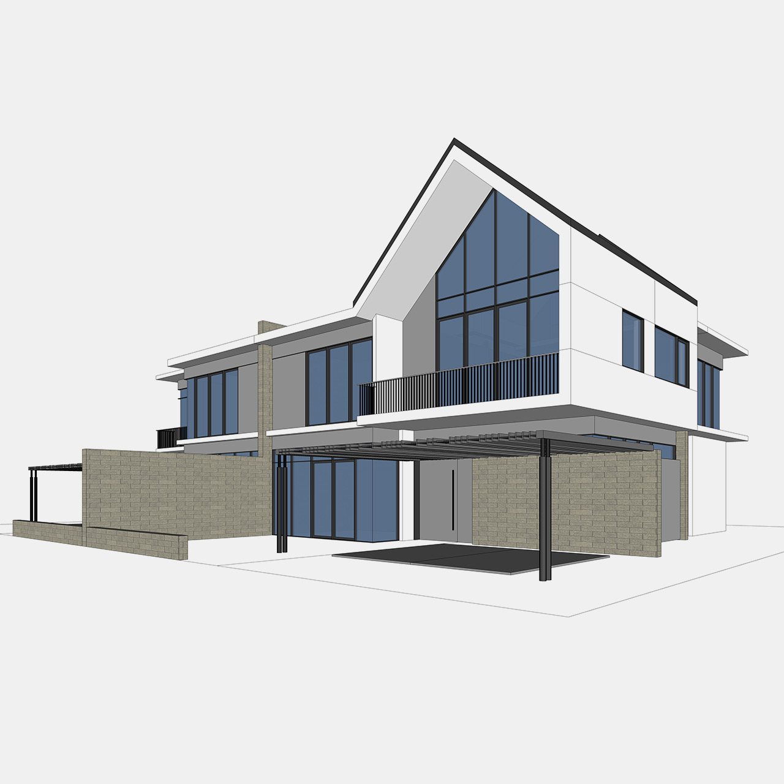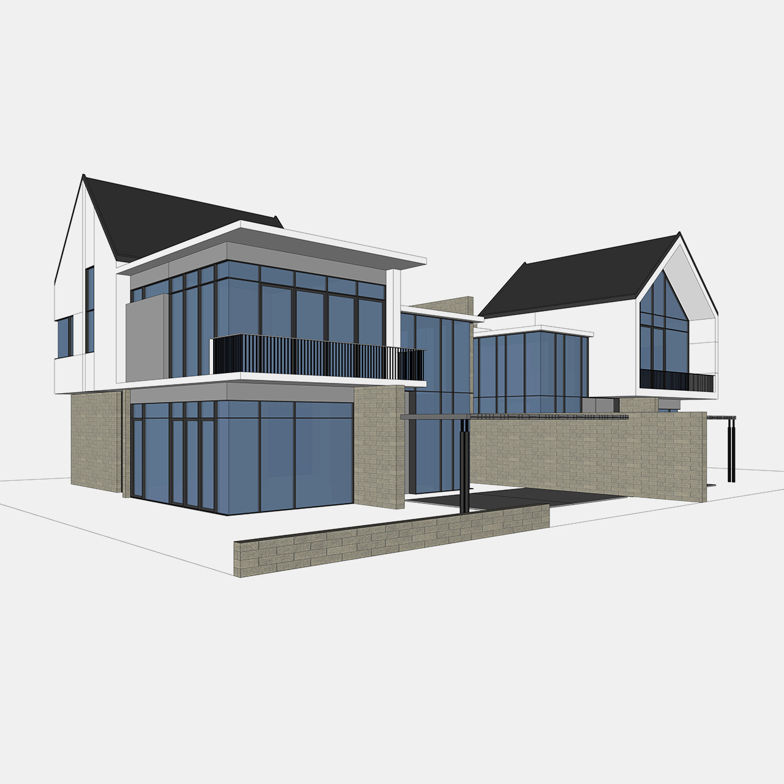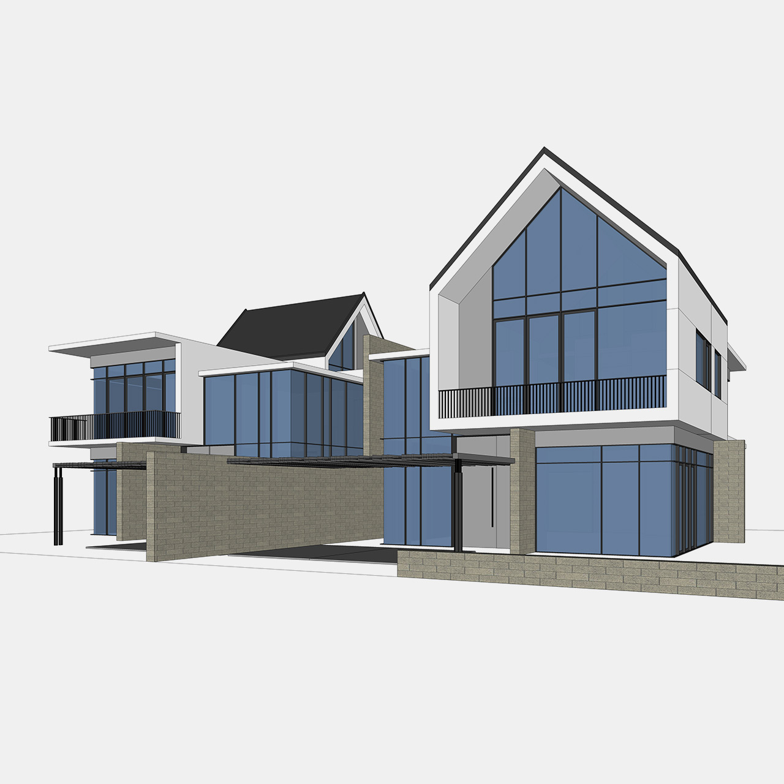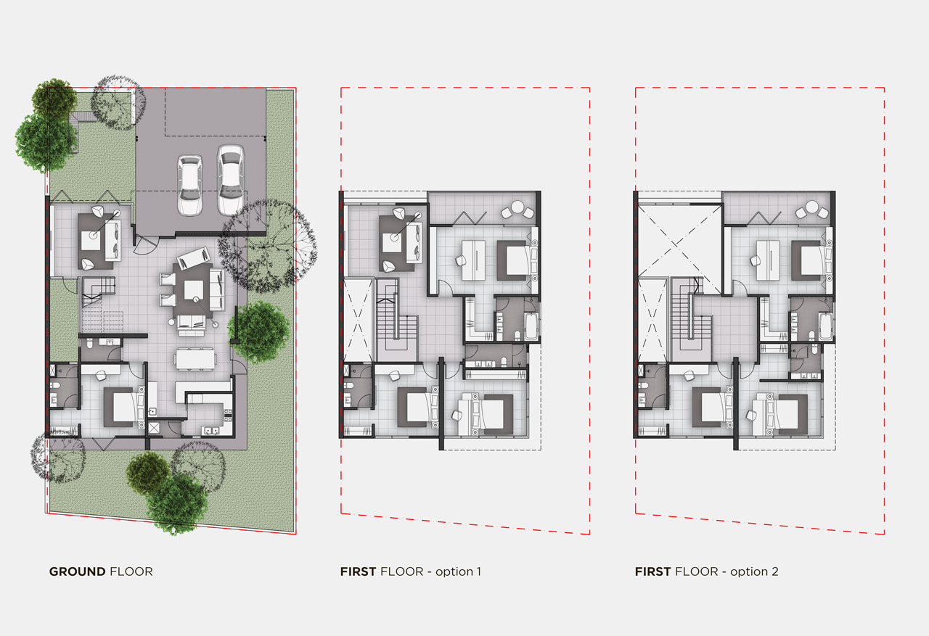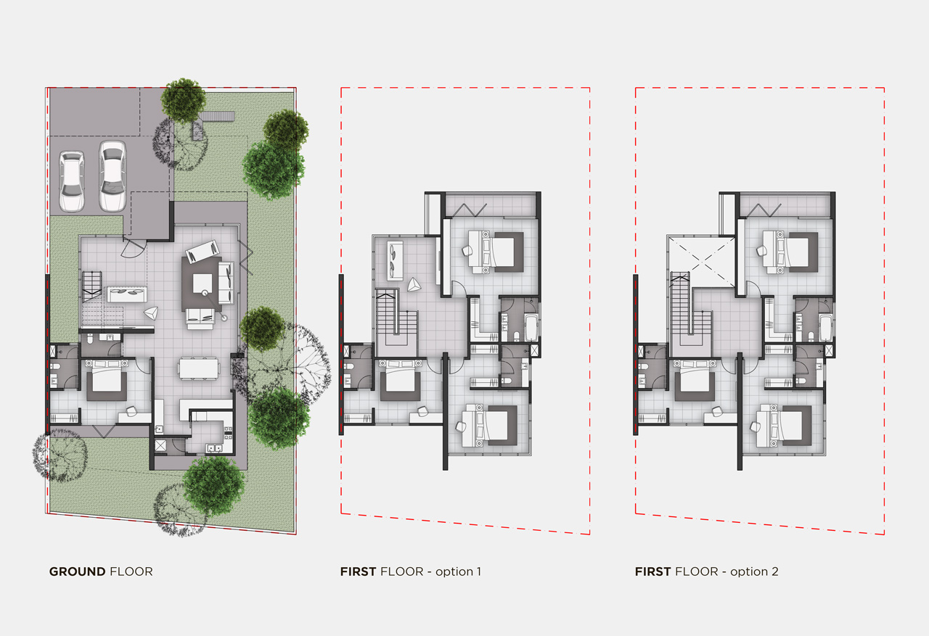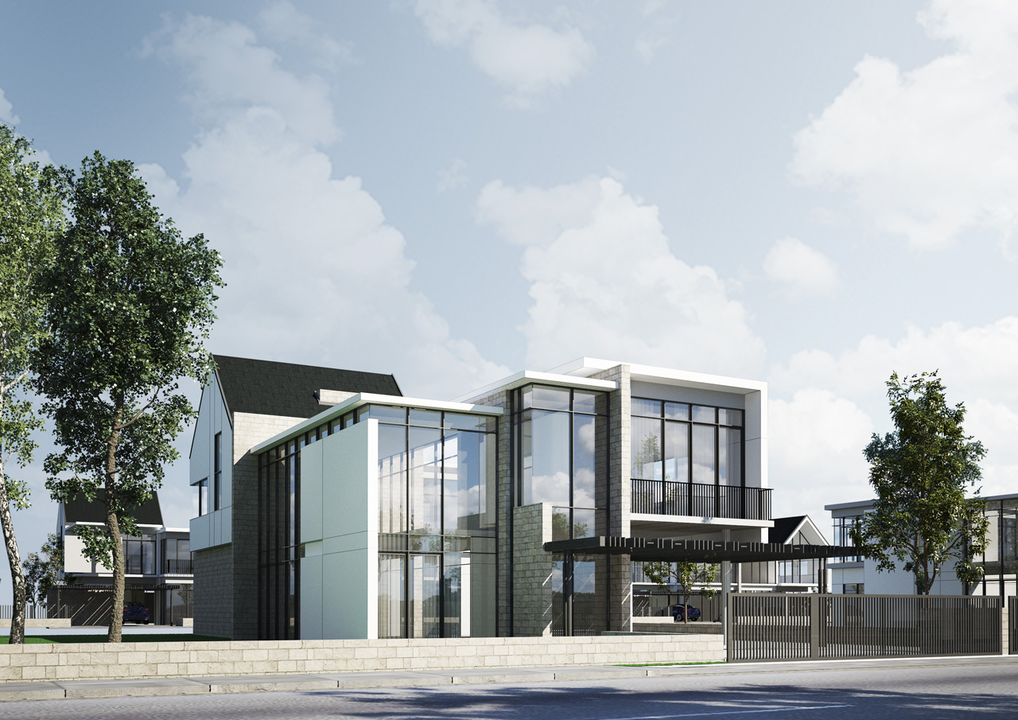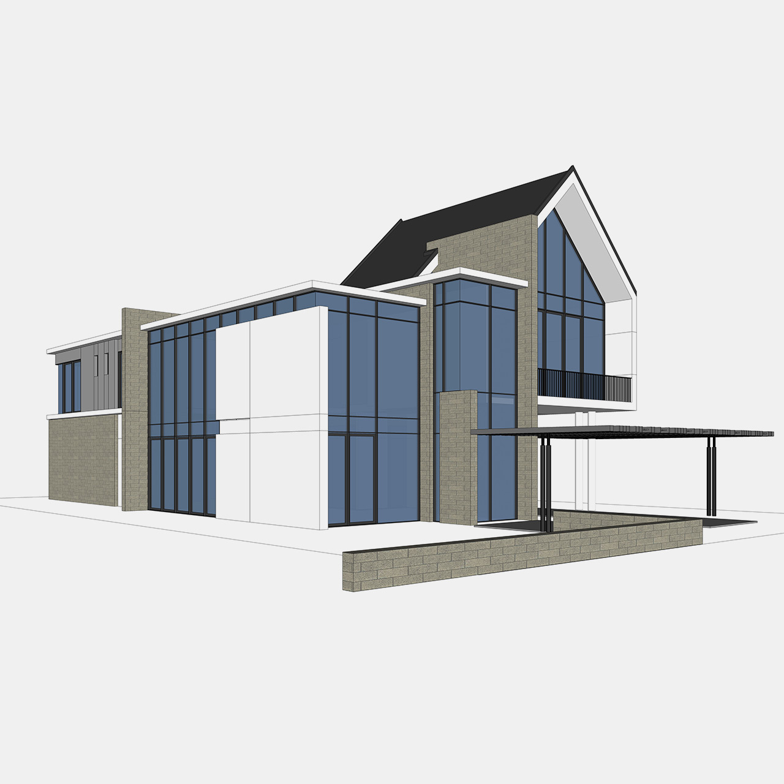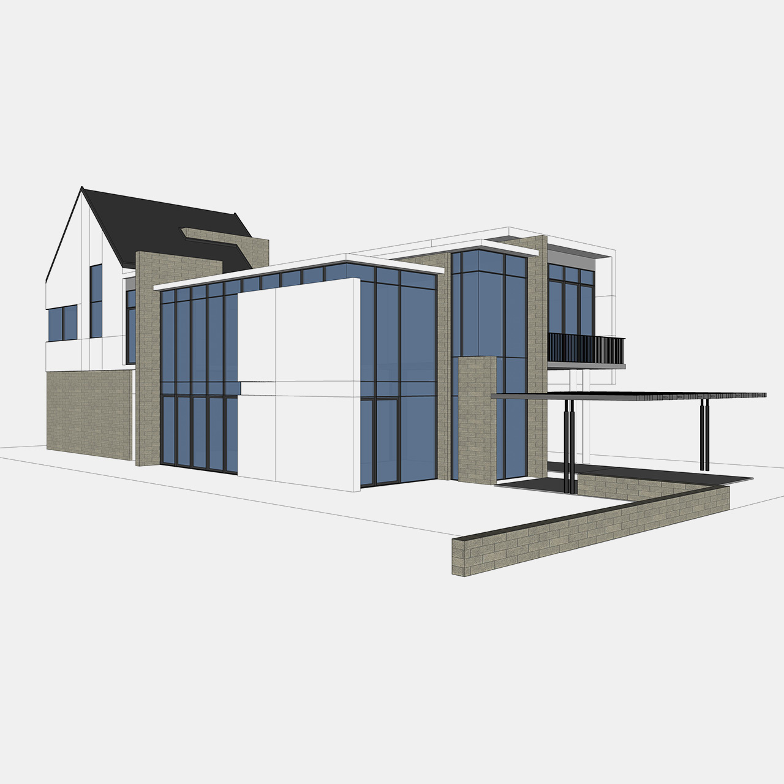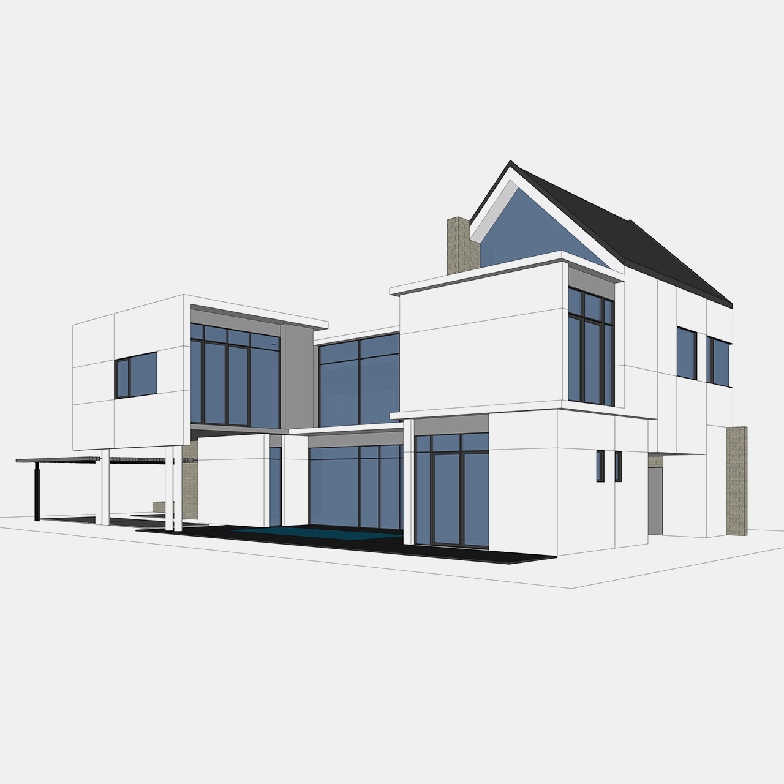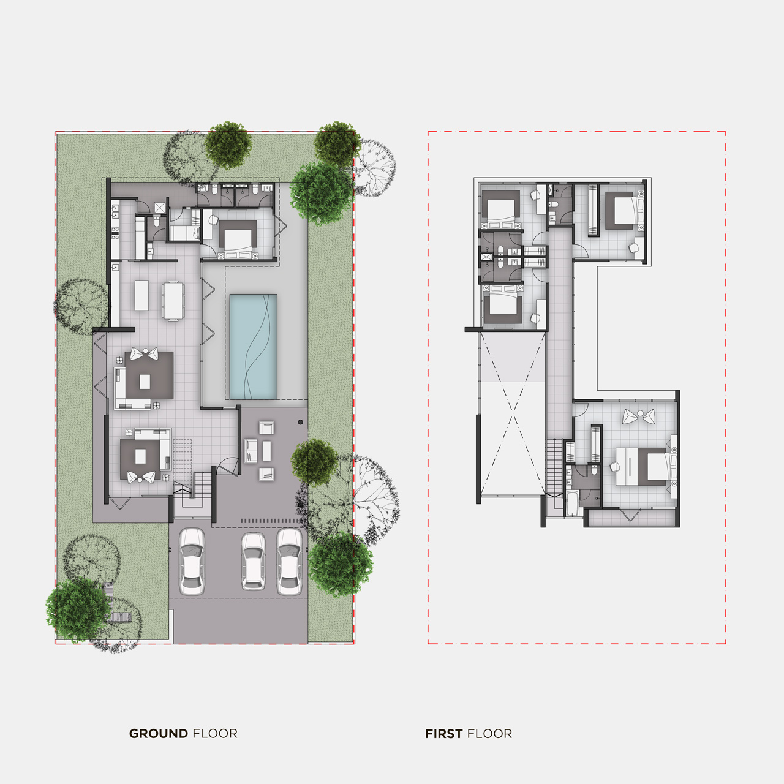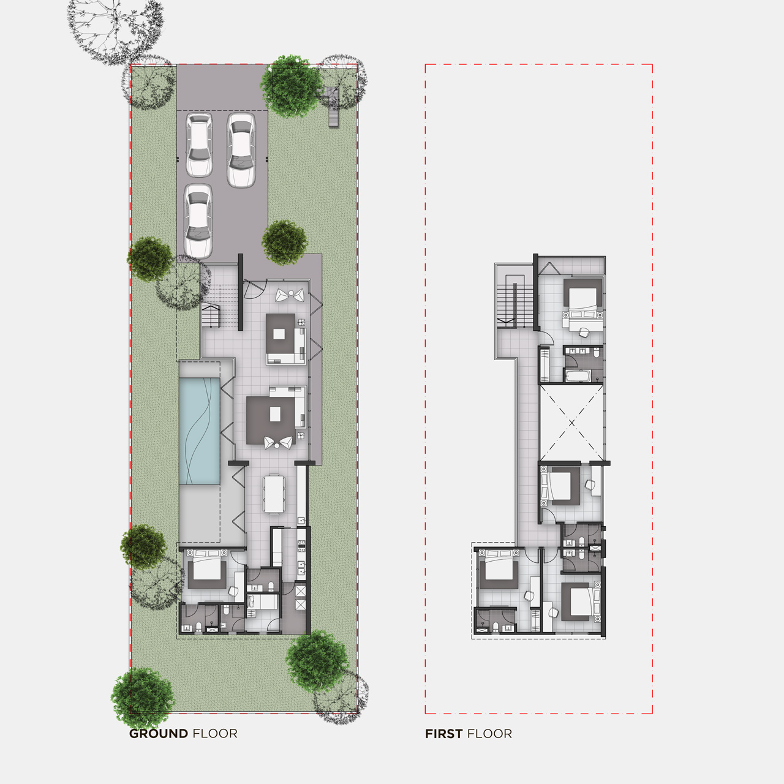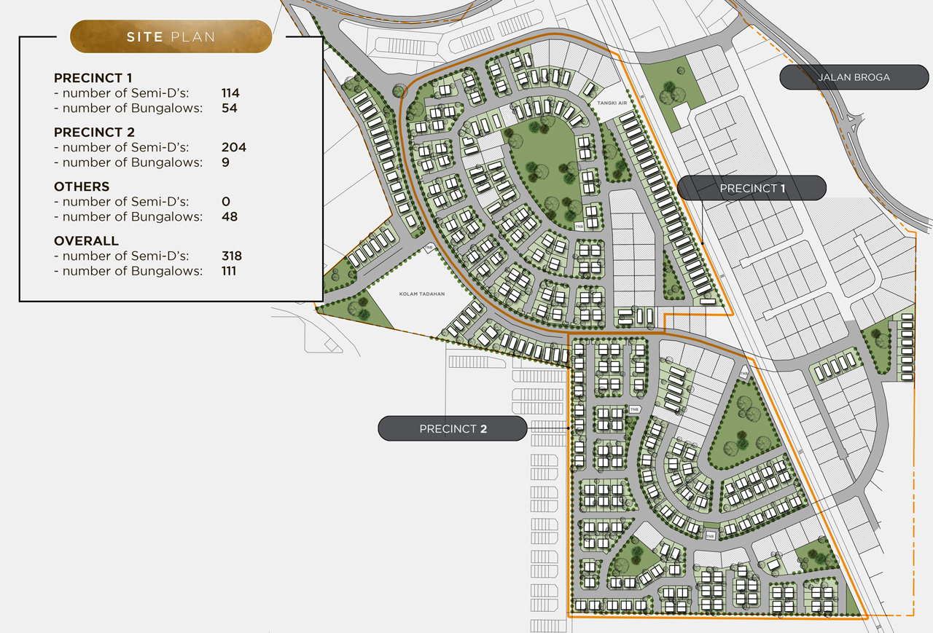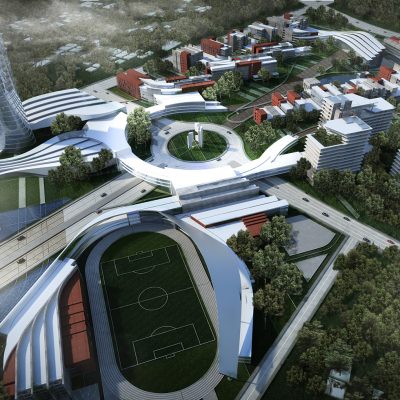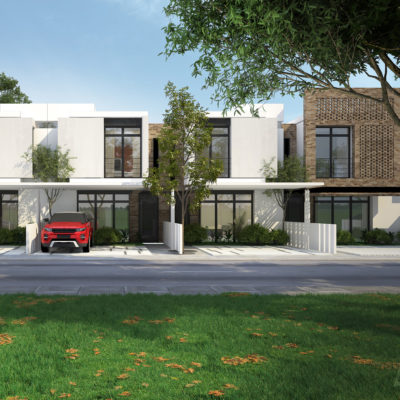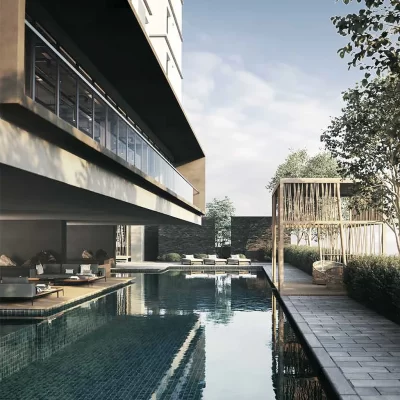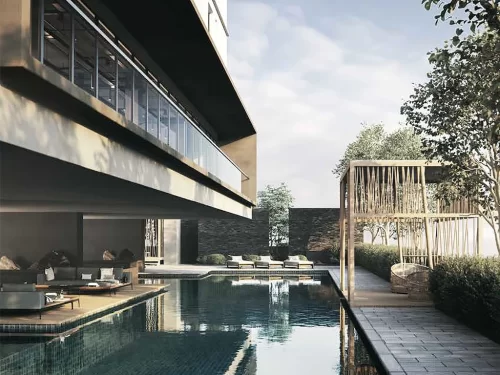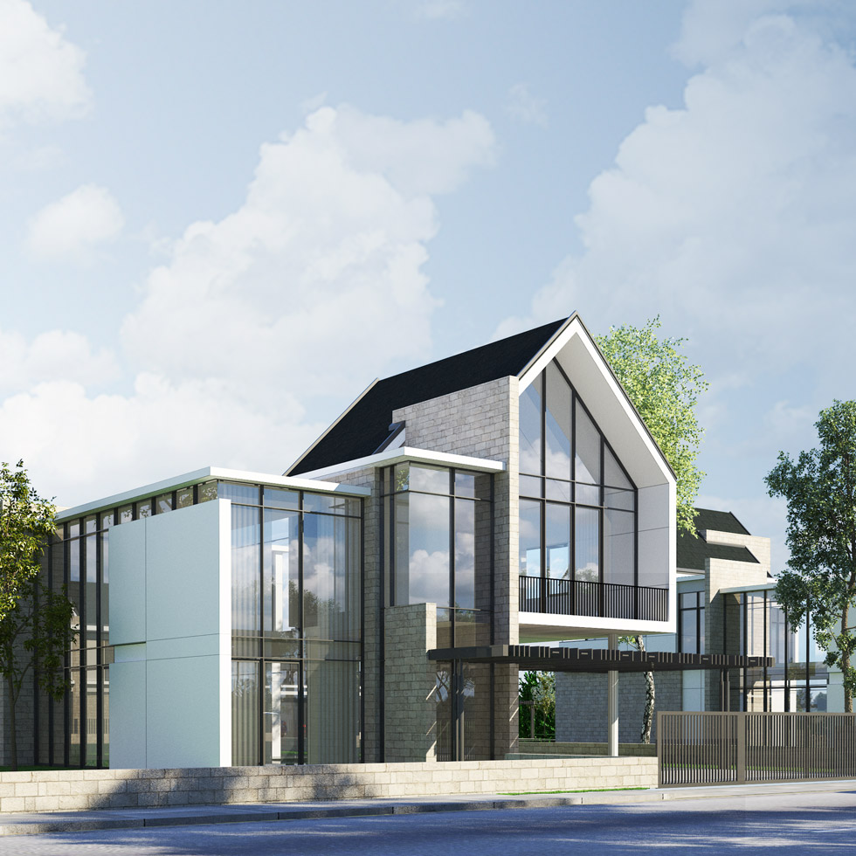
— LAST UPDATED ON. april 2020
RESIDENTIAL LANDED HOUSES SEMI-DETACHED HOUSES BUNGALOWS
BROGA
VILLE
A very modern design but we never gave up on making this project look like a proper home; that was what we were looking at, that was what we wanted to achieve. Unfortunately a modern house is perceived as this cold and soul-less place with huge white walls, huge windows and glossy floors.. there is nothing wrong with having shiny material, but the feeling of home should never be compromised.
STATUS. schematic design
LOCATION. semenyeh, malaysia
TIMELINE. 2016
NO. OF UNITS. 429 overall units
CLIENT. spsetia
ROLE. design lead // project lead
Located in Semenyih, Broga Hill stands at 400 meters high and is located roughly about 40 minutes from Kuala Lumpur. It can be reached a short distance after the University of Nottingham, where the entrance trail starts from an oil palm estate facing a rabbit park across the road.
The initial brief asked us to design a modern housing development while having the tropical environment in mind; a more resort-inspired development that could be used as a marketing tool for potential buyers.
The project brief changed later on as the client wanted a more Balinese-inspired design based on their market research. (?!?!?!) Unfortunately we missed out on that and missed out on landing this project. It was indeed very sad as we had put a lot of time and effort in designing the units and we actually believed we did a decent job; oh well…
PART ONE // SEMI-DETACHED HOUSES
The form takes inspiration from a simple hut; a basic hill-side house, in which are then modernized and transformed by using diverse architectural elements. This creates the display of individual characters of “home” and the warmth and coziness it has to offer.
The semi-detached house was designed in a way not to resemble the common mirrored units. With the same layout plan, we altered the form and facade of each one in order to make the double house look like a single unit. With this we also managed to provide a wider selection for the buyer based on their preferred appearance of the building.
PART TWO // BUNGALOWS
The rocky path as you journey uphill, and the mountainous vistas brought upon as you reach the peak, are notably the essence of Broga. The architectural language of the buildings embodies this character by the synonymous use of earthy elements, the harmonious heights and apexes of the roof. This feature melodiously binds the architecture with the surrounding landscapes.
In designing the bungalows our main focus was privacy; to keep the private life safe at the heart of the house. We placed the swimming pool at the center and arranged other activities around it and facing the swimming pool. We also introduced a double volume area at the living space to make the room feel larger than what it actually is, with the bridge flying above it separating the master bedroom from the other 3 bedrooms on the first floor.
The master plan was not done by us, but I just posted it here so it would give a more clear picture of where the bungalows and semi-detached houses were located. There were 2 phases overall which would have been constructed on different time periods.
SOME OTHER PROJECTS…
FROM AZDS
