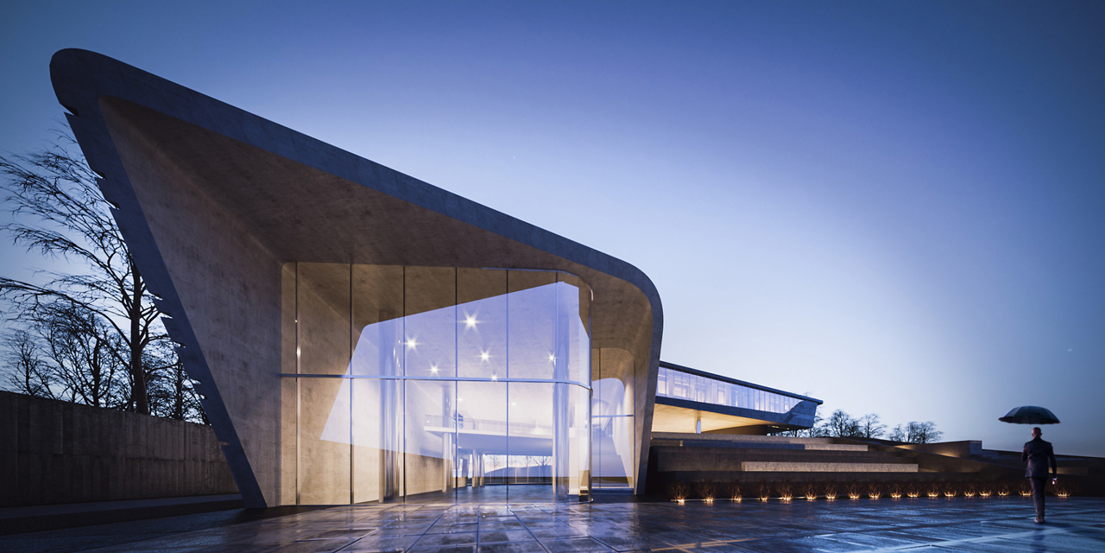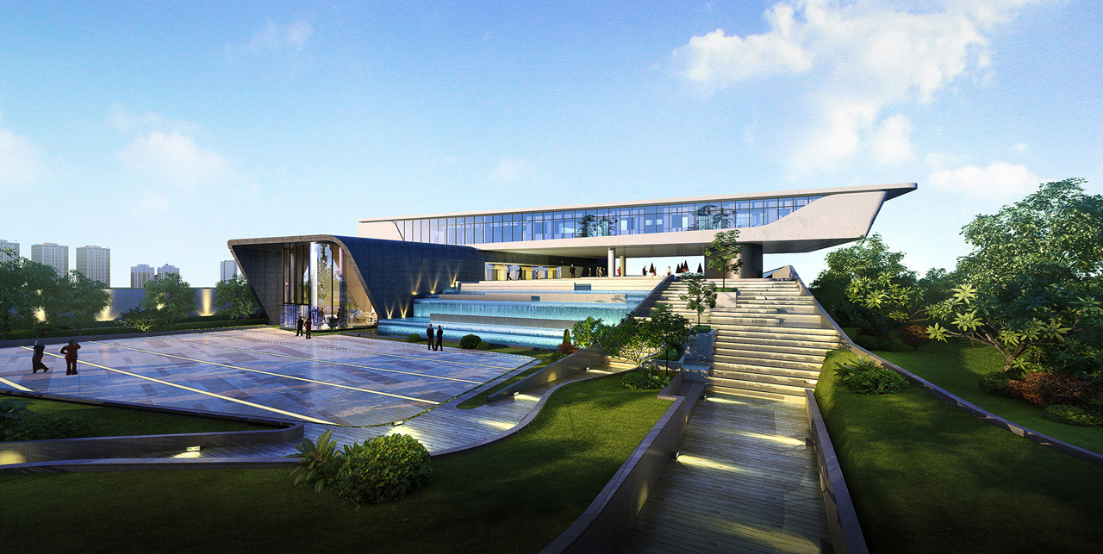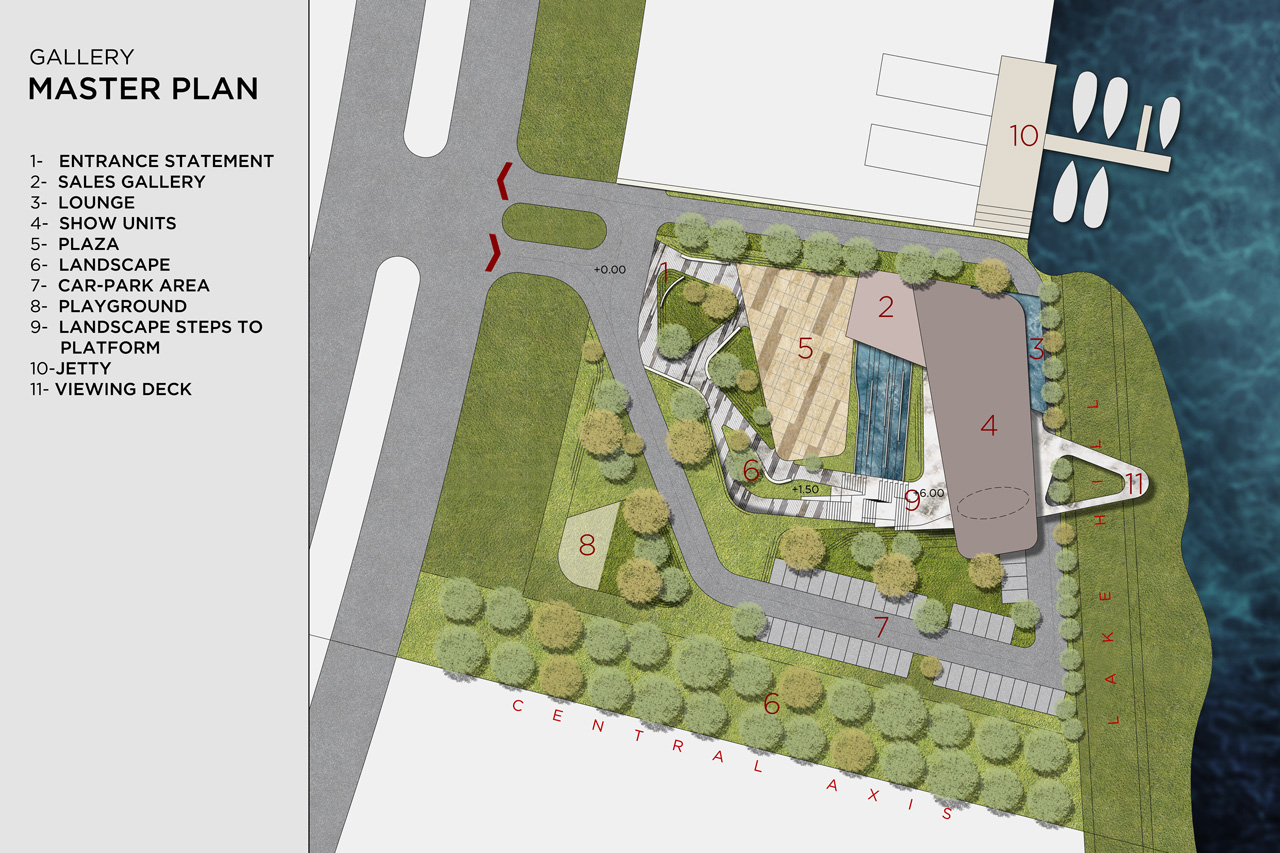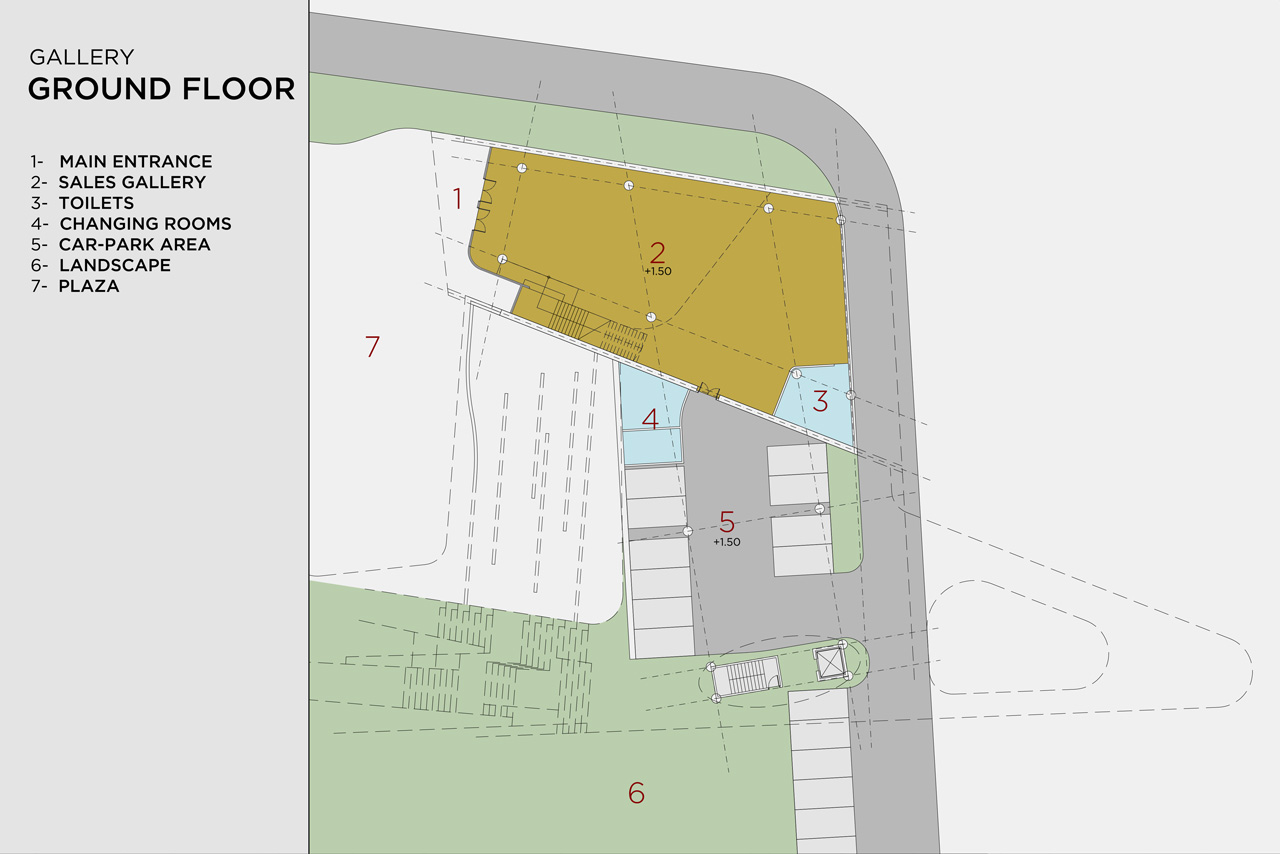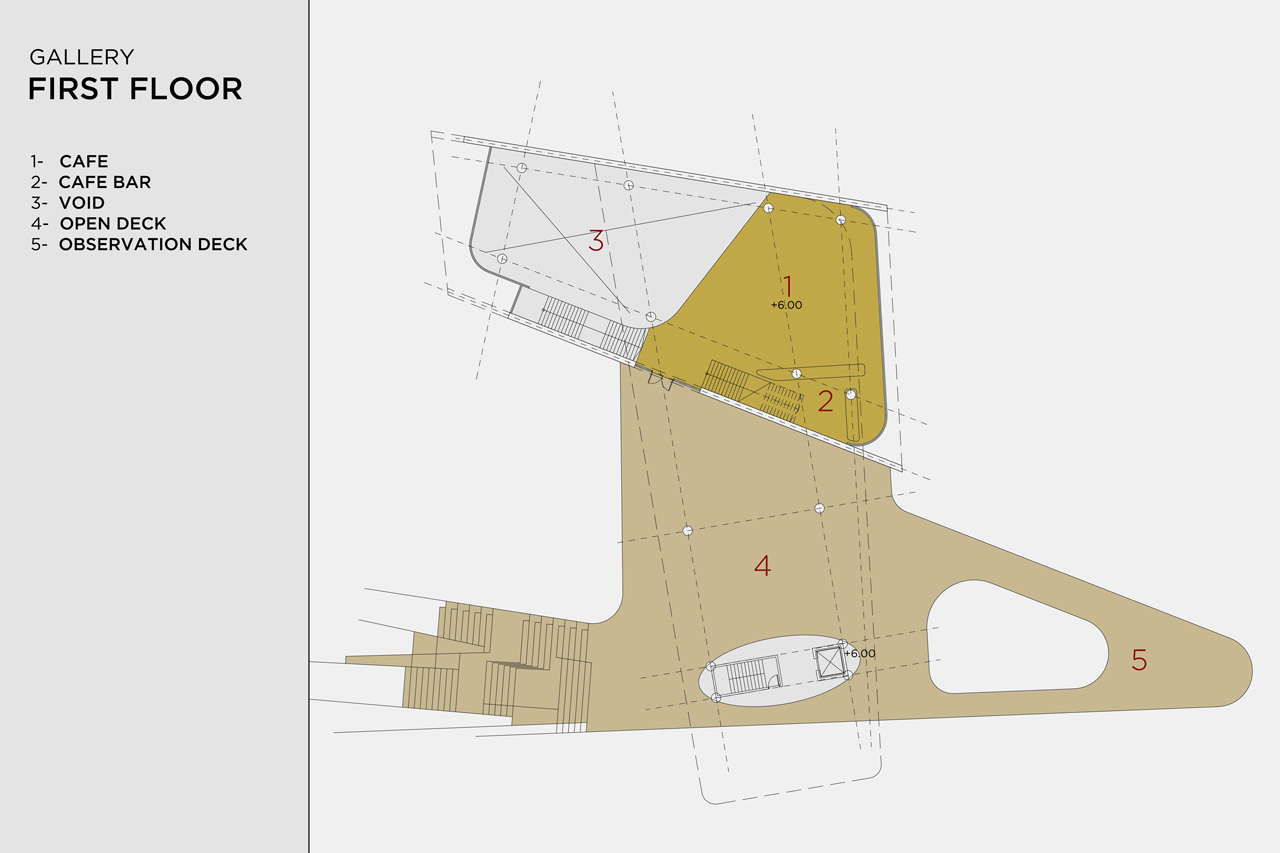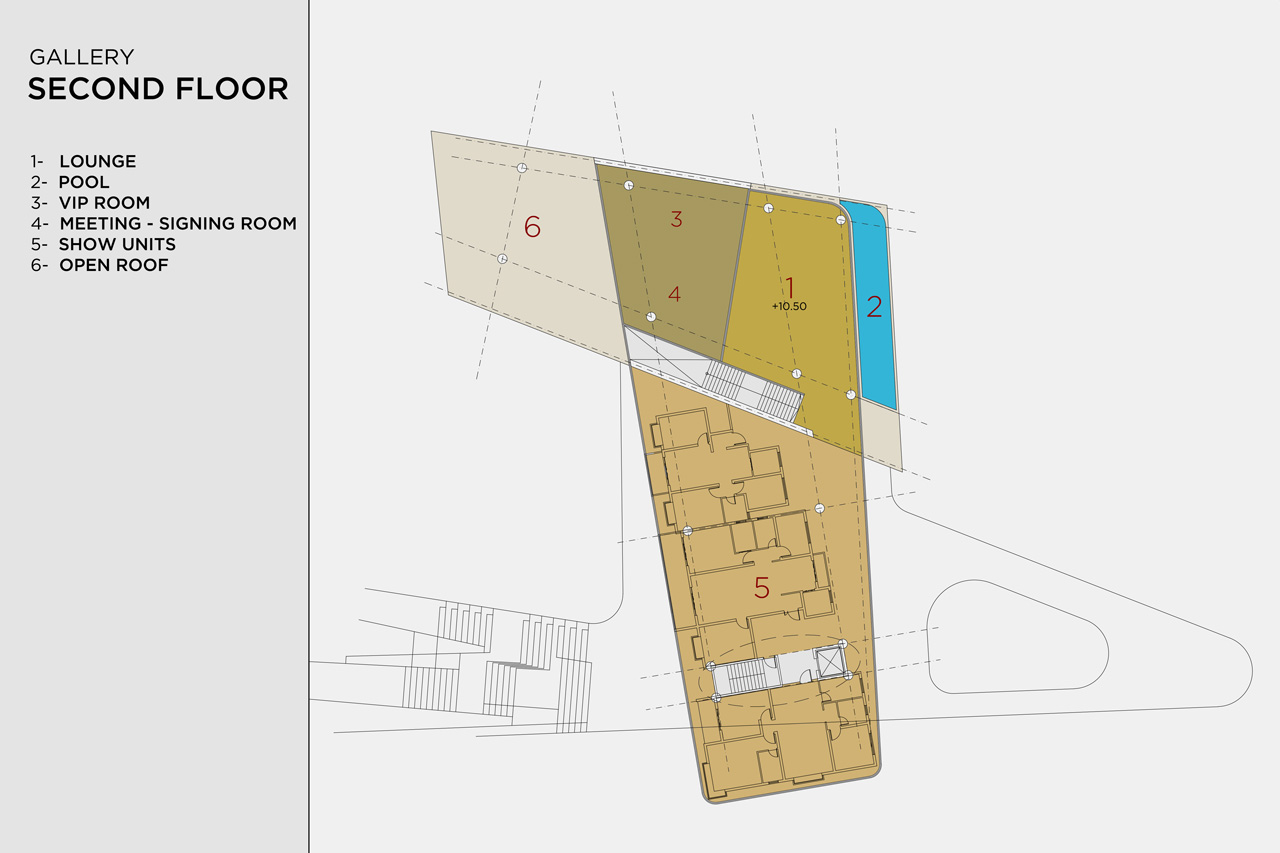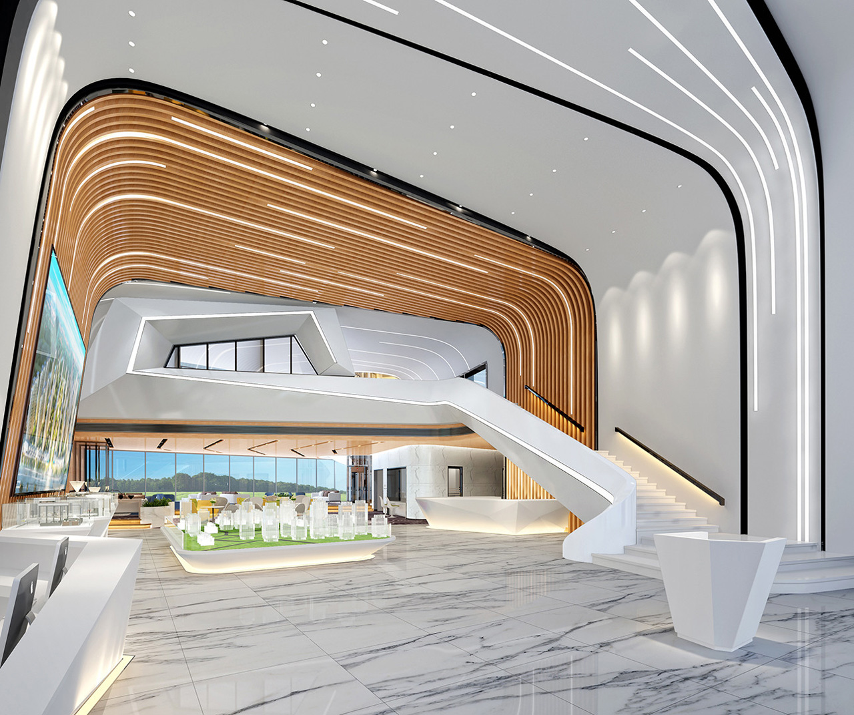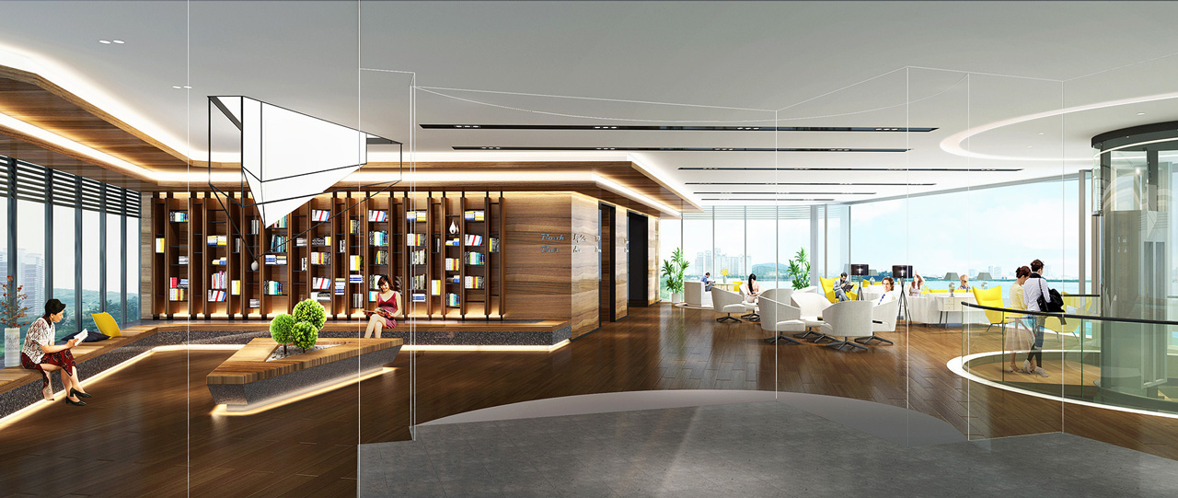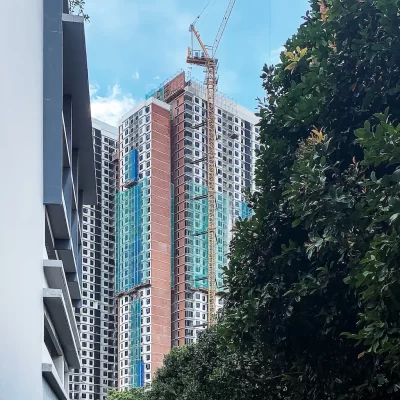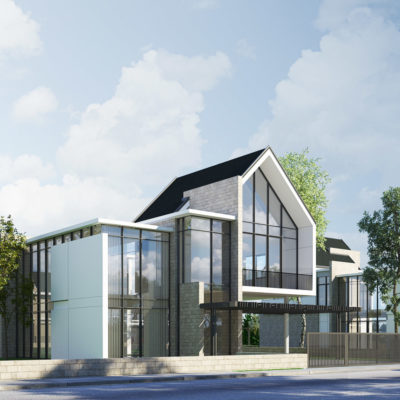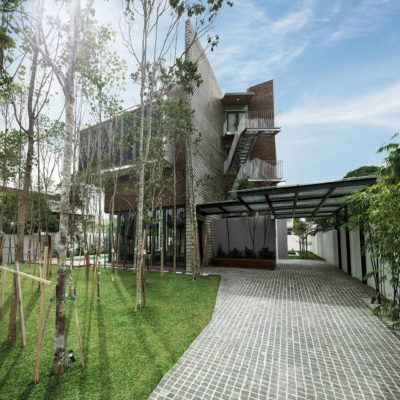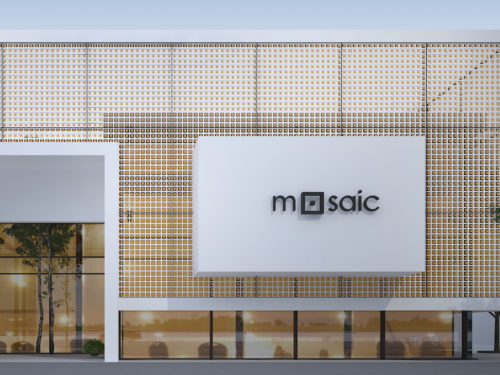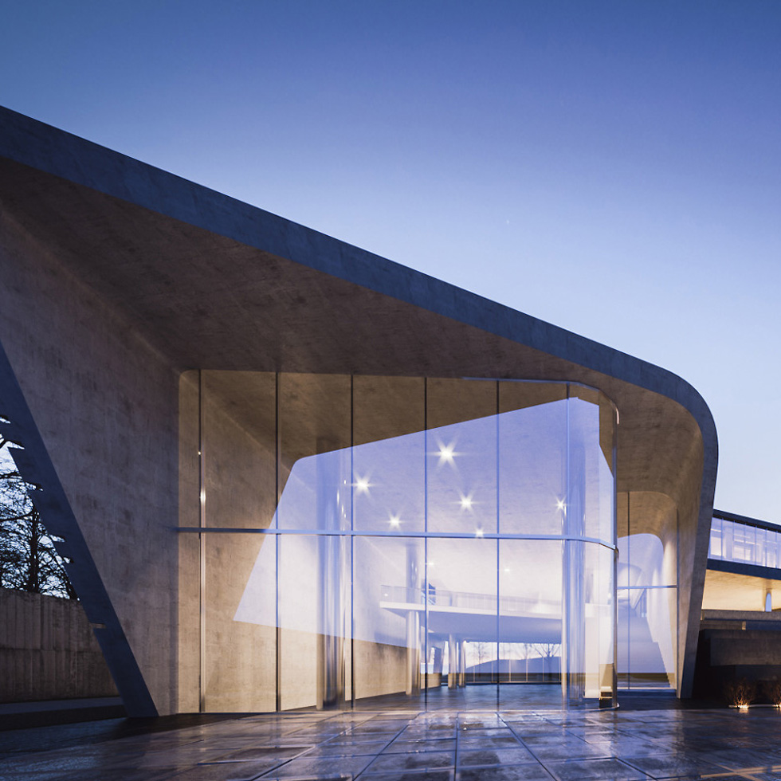
— LAST UPDATED ON. april 2020
COMMERCIAL SALES GALLERY
FENG
HUANG
GALLERY
We were given the freedom to explore different geometrical options and propose a very dynamic design. The client wanted the building to be a symbol of the futuristic vision of their company and to portray the forward thinking philosophy they had!
STATUS. schematic design
LOCATION. yantai, china
TIMELINE. 2015
AREA. 3.036 acres
CLIENT. feng huang ltd.
ROLE. designer
This project was a sales gallery for a huge housing development at Dahaojia, Yantai, China which we were pitching to the client in order to establish some contacts with them; something like a super-discounted design proposal. They loved the design and spatial arrangements we were proposing and we thought we will be the one doing the project until we found out the project was given to another architect.
The site however was absolutely beautiful overlooking a stunning lake just on top of a hill. Our direct access was through the main road on the west of our site but we did have the opportunity to introduce a private jetty purposely placed to take tours around the lake and observe the overall development.
To take advantage of the beautiful lake right beside our site, we needed to raise up the building beyond the hill in between us and the lake. But at the same time, we didn’t want to create a building more than 2 floors. So we introduced 2 main geometrical forms, each representing a level, but had the lower one consist of the ground floor and a half mezzanine floor. By doing so, we not only had the sufficient height to have the lake view, but also introduced a double volume space right at the entrance which was great for the gallery.
SOME OTHER PROJECTS…
FROM AZDS
