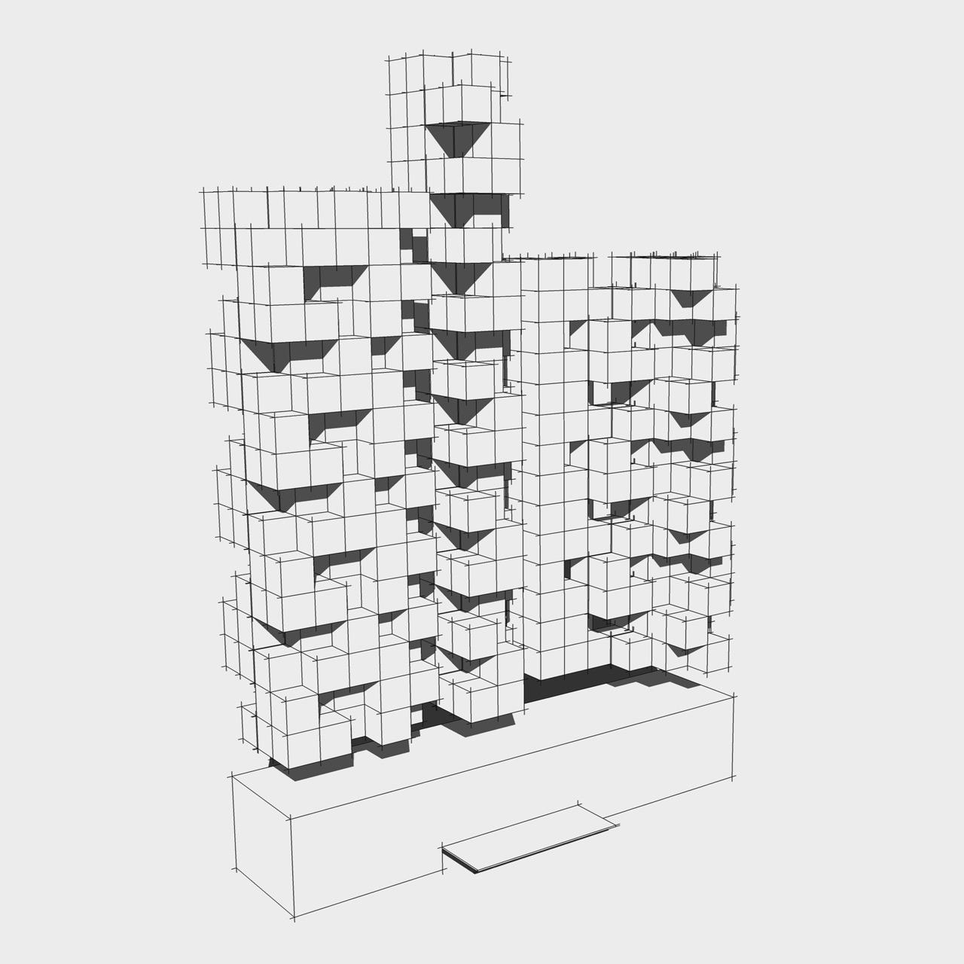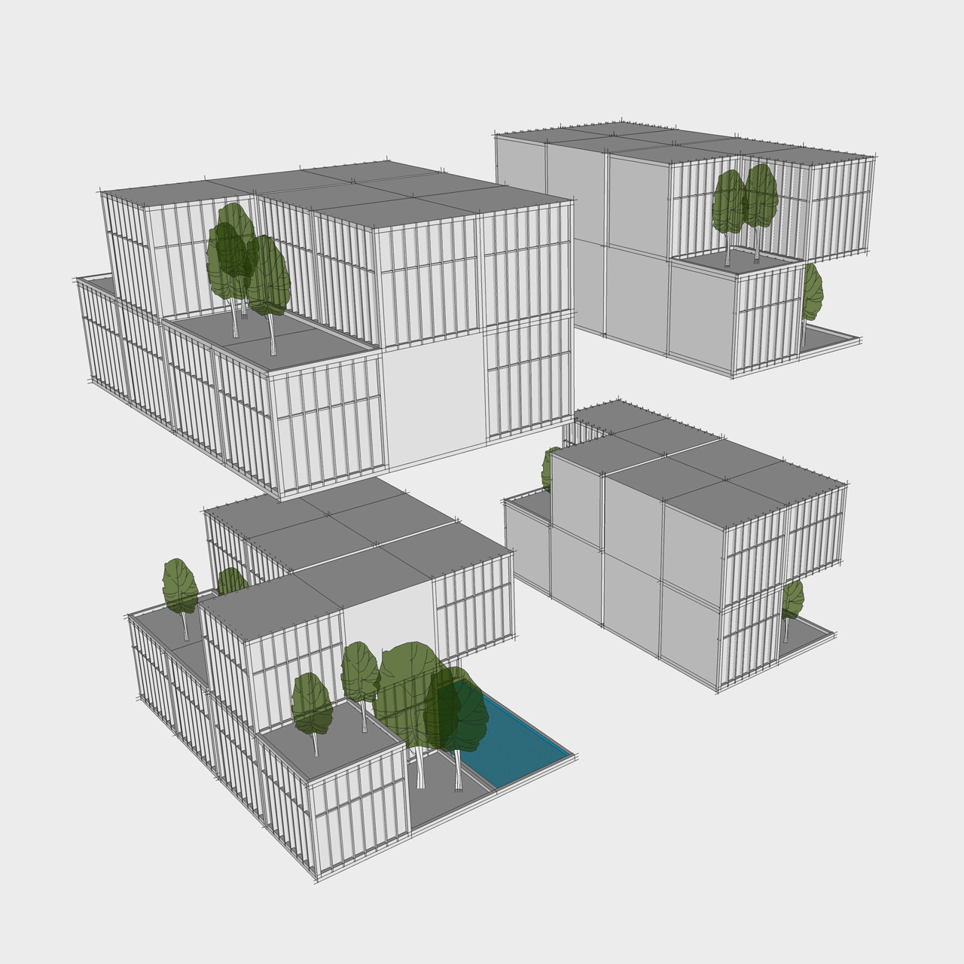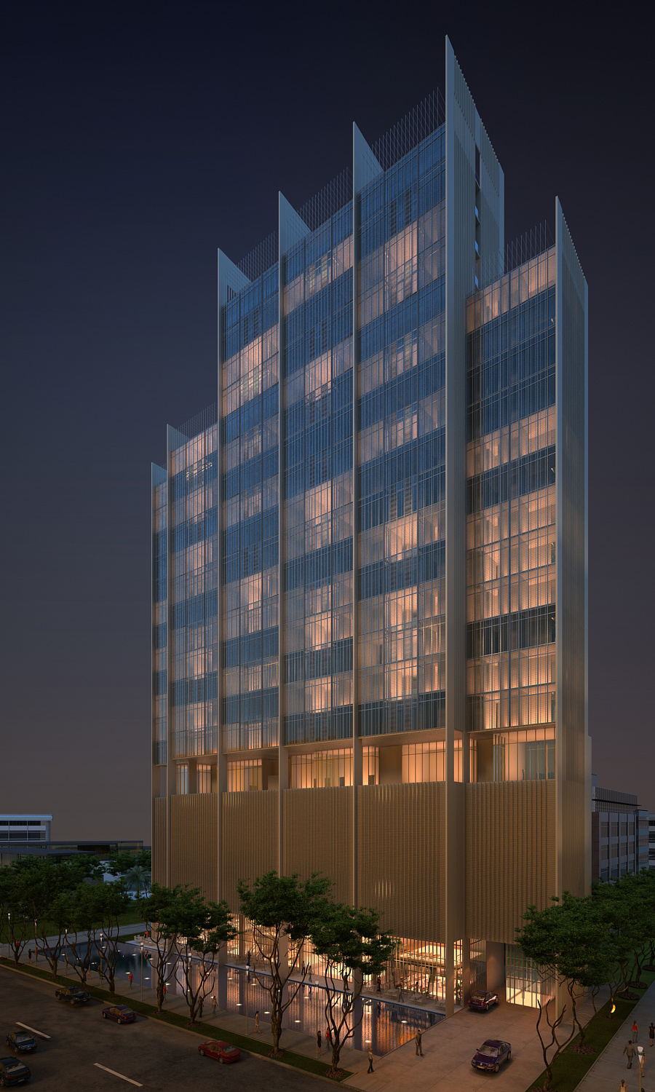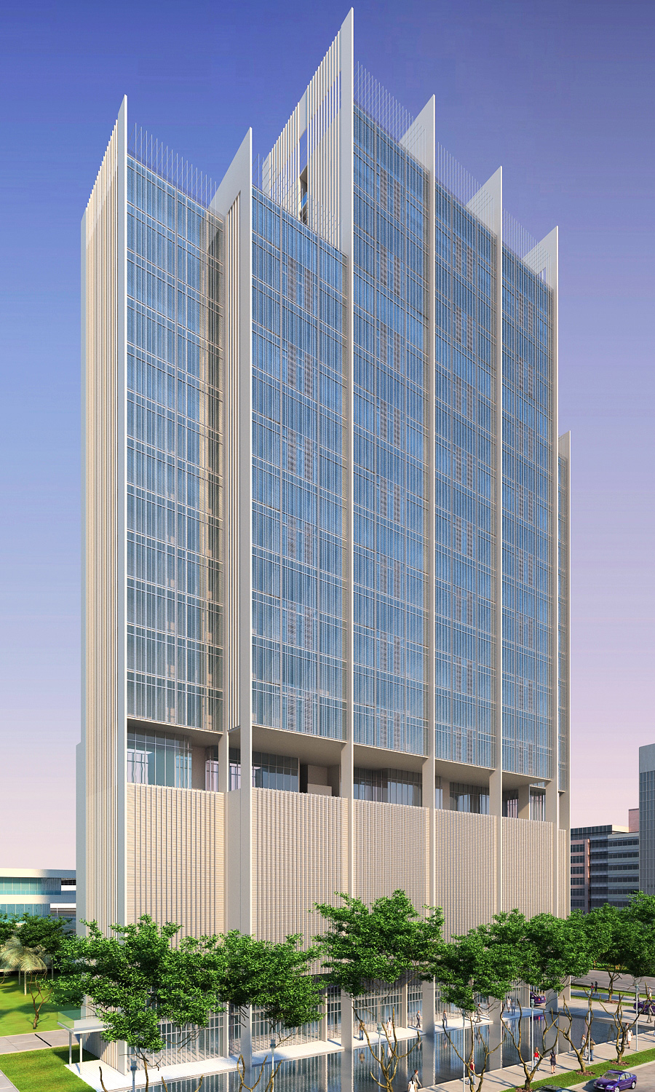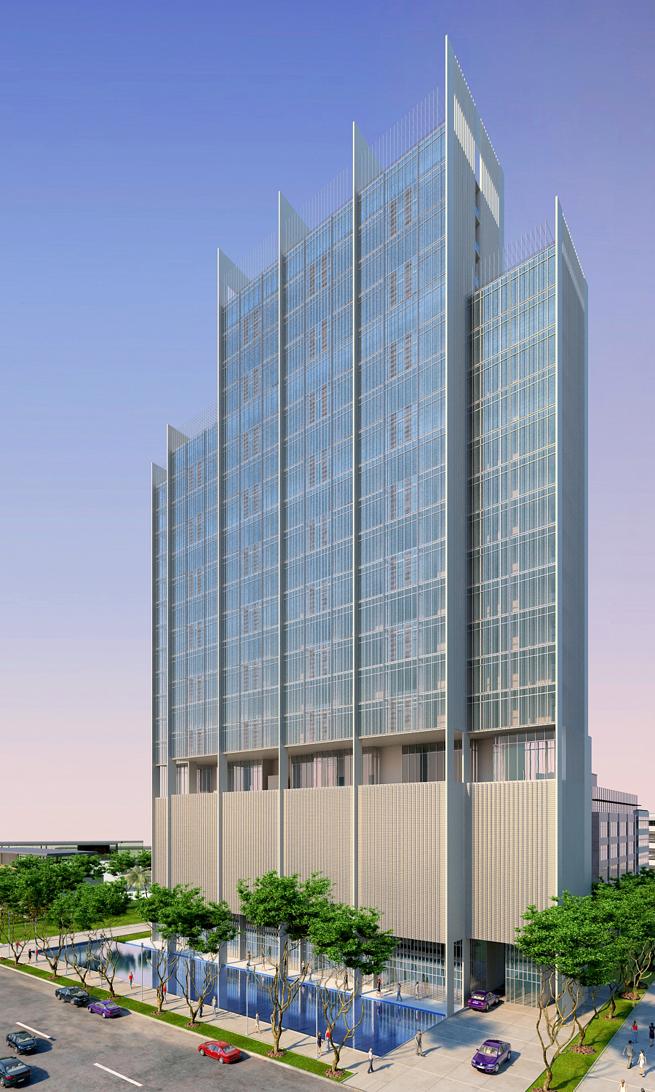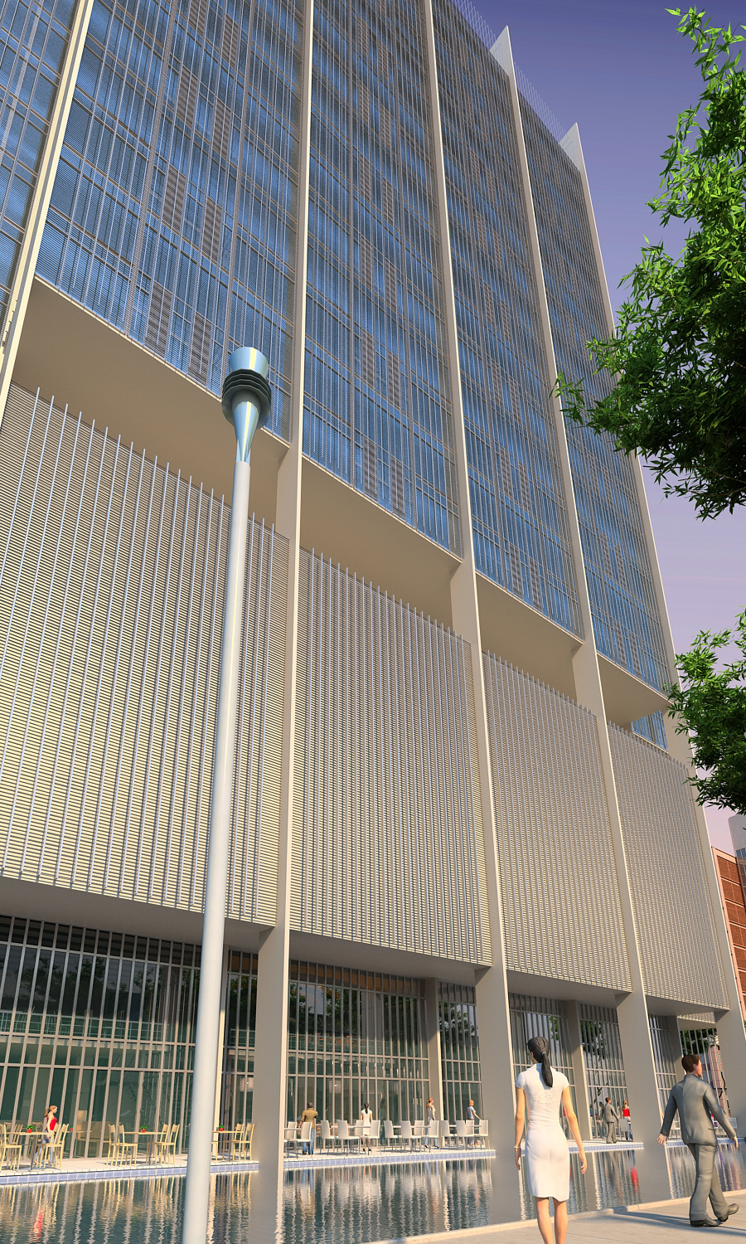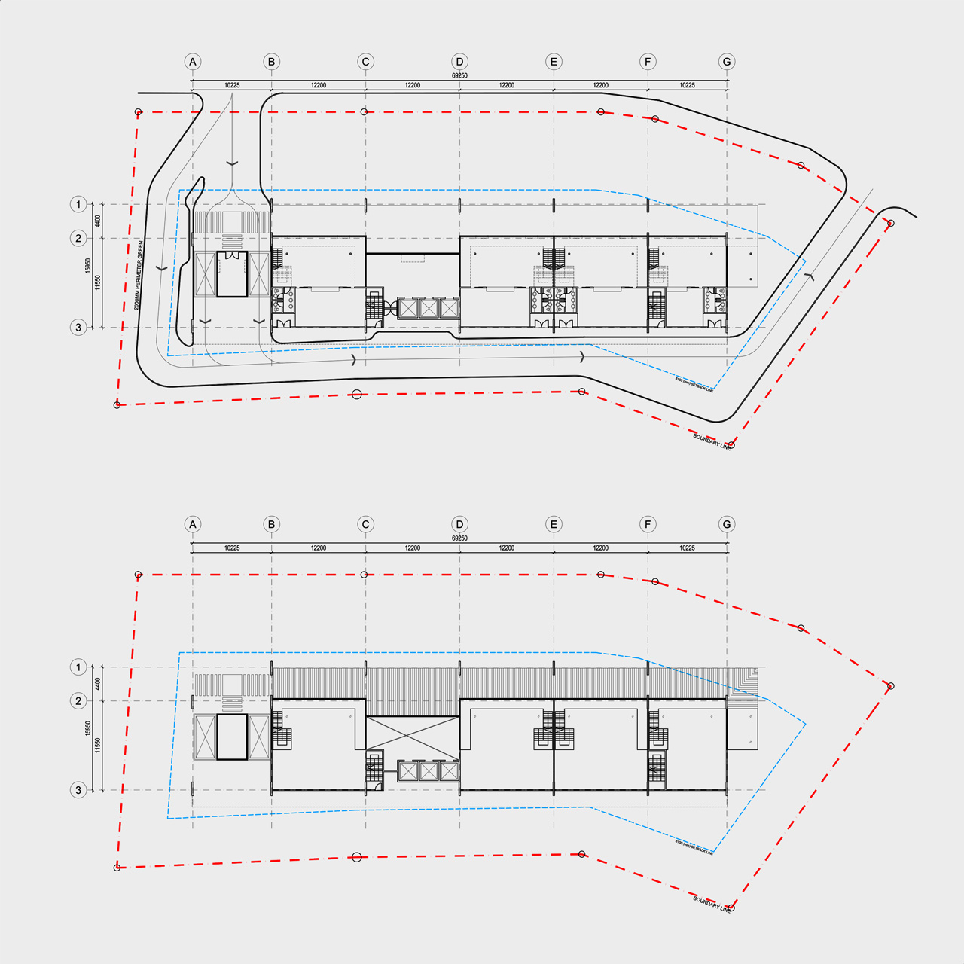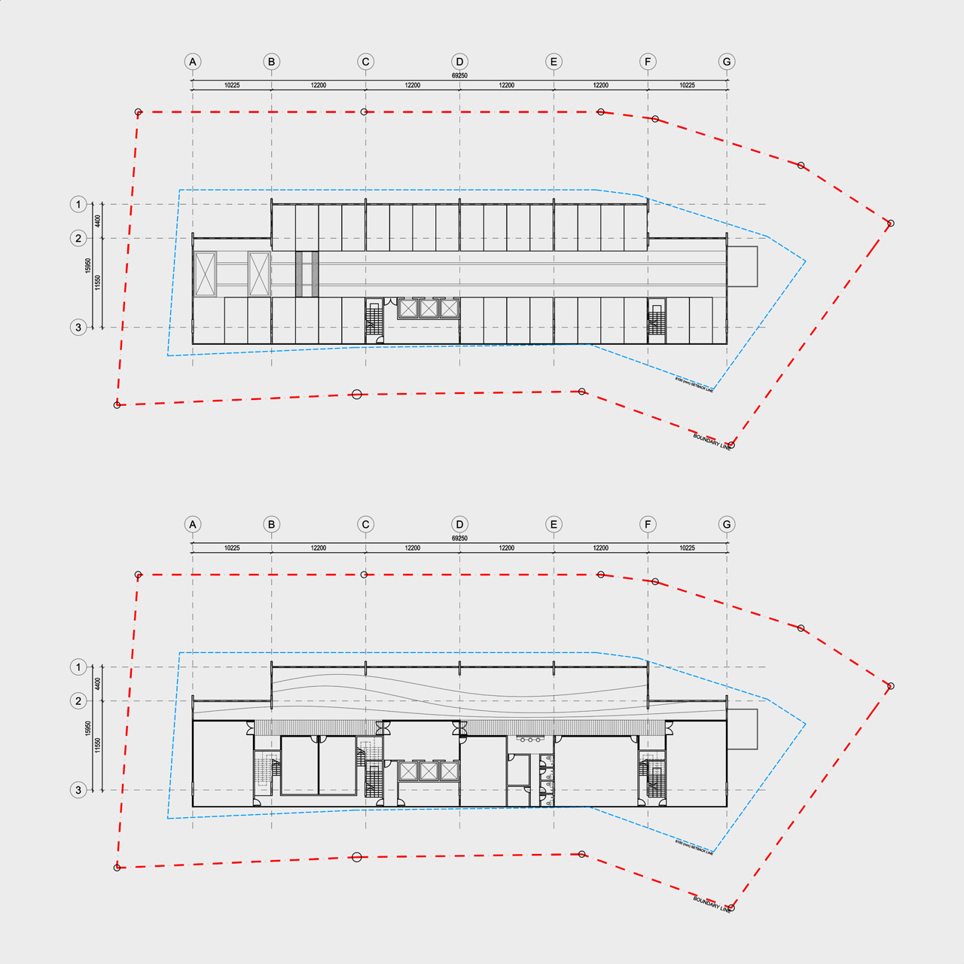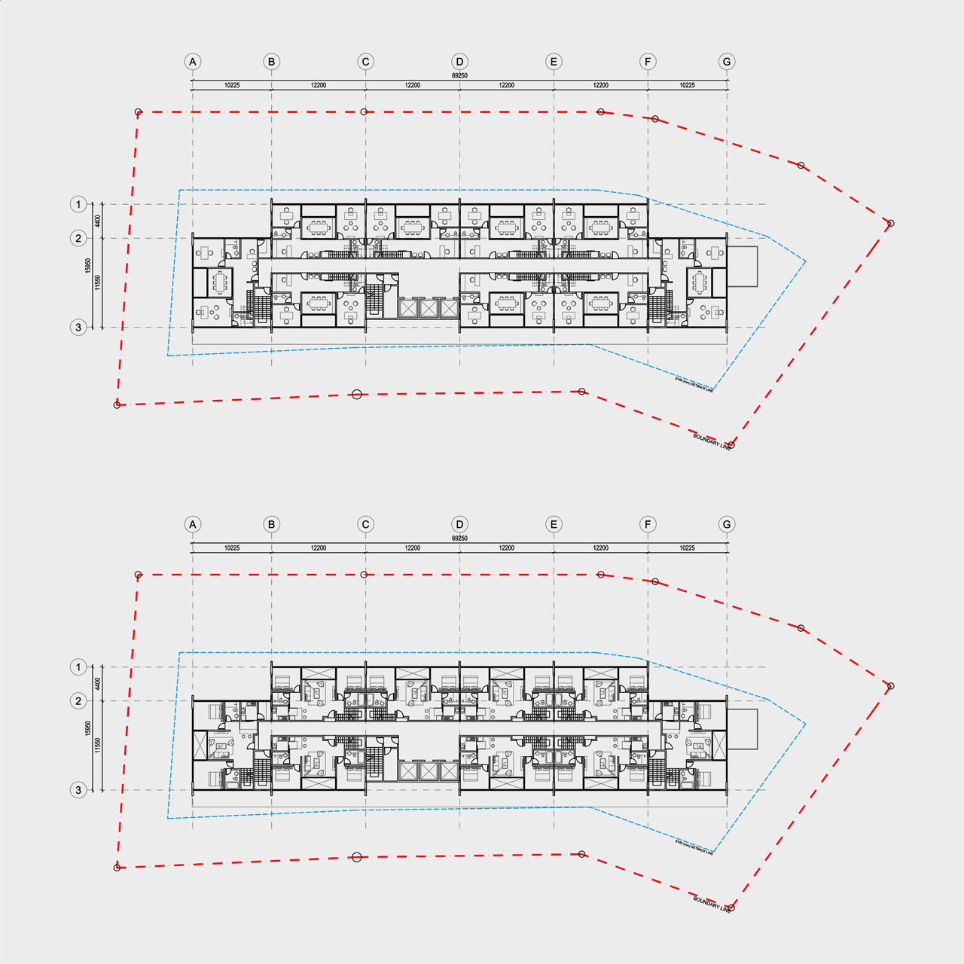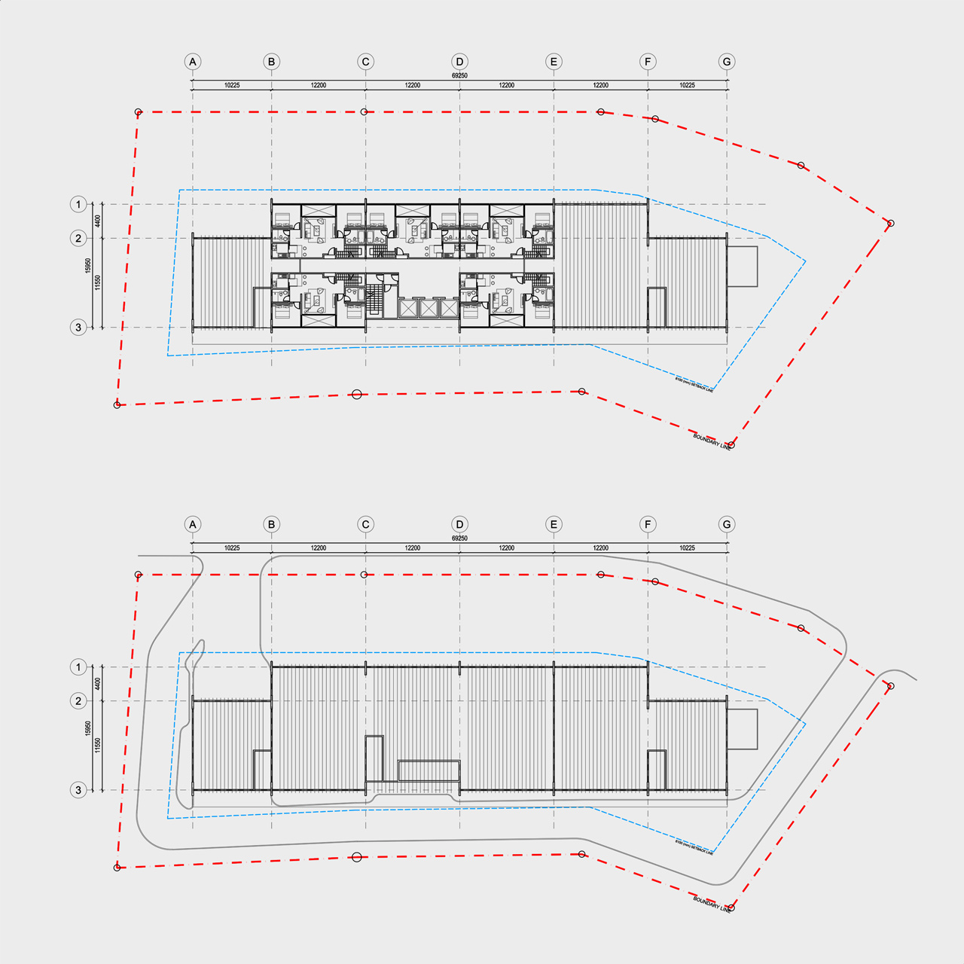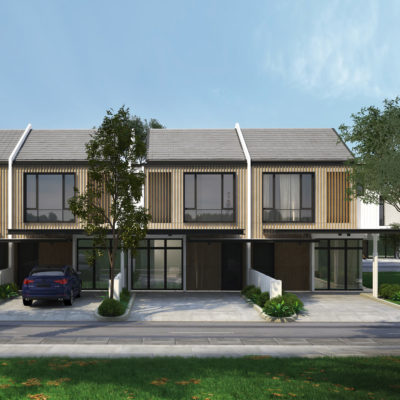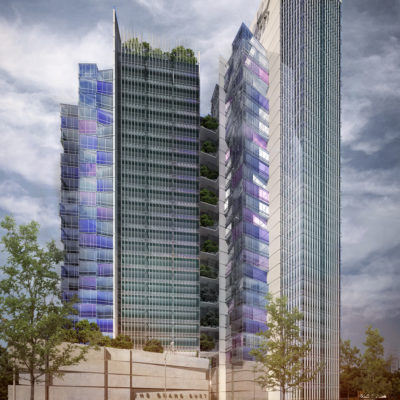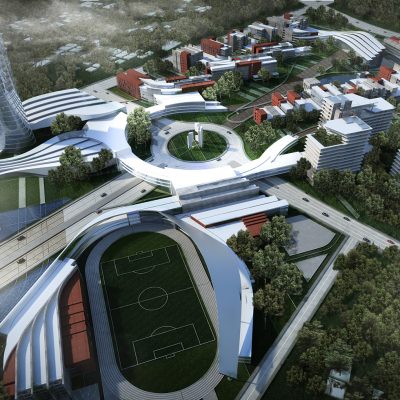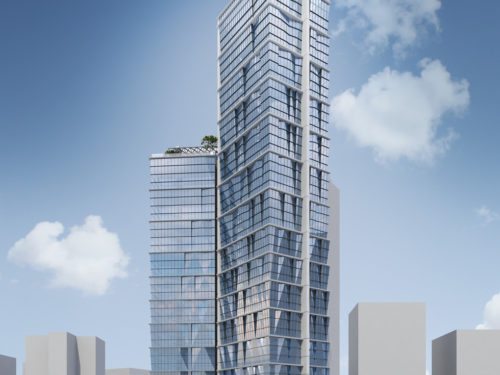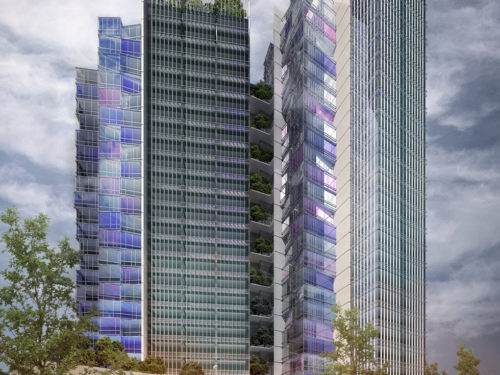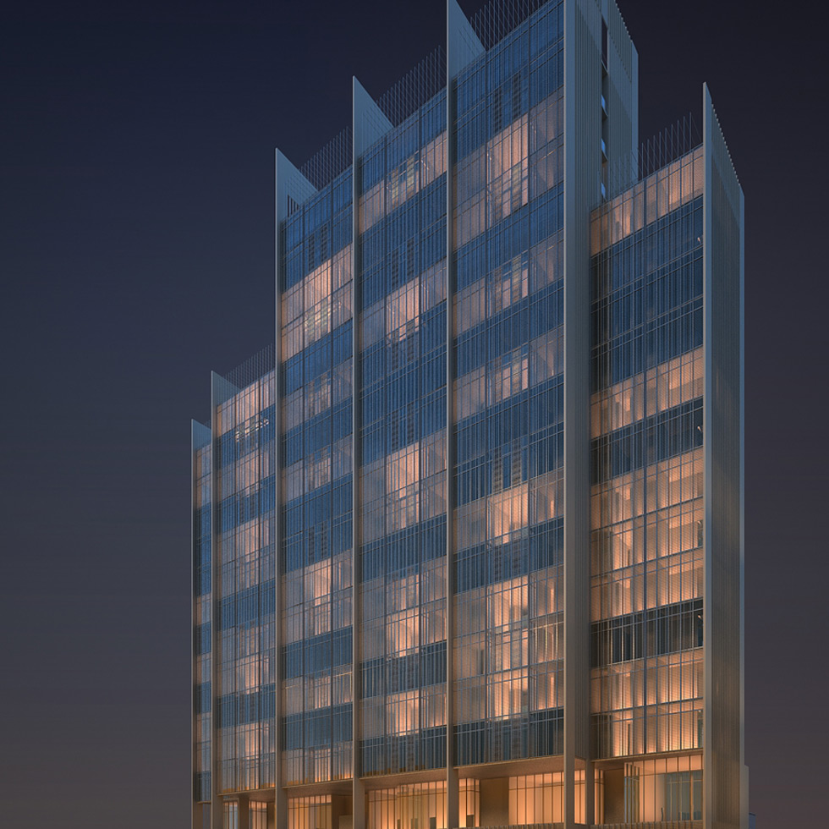
— LAST UPDATED ON. april 2020
MIXED USE SOHO SERVICED APARTMENTS
kee
soho &
apartments
The project initially started as apartments, and the SOHO element was later introduced and became the main feature of the project.
STATUS. planning submission
LOCATION. kuala lumpur, malaysia
TIMELINE. 2016 – on-going
AREA. 0.825 acres (first submission)
CLIENT. briswood
ROLE. design lead // designer
The design started with 3 bungalow lots merged together to create a bigger land and we started the design based on a residential development with a 40 unit/acre density. Later the client decided to change the land use to commercial with a plot ratio of 6. The Soho and serviced apartments were the first set of submissions carried out to the city hall which was approved.
The client however saw the opportunity to add 2 more lots of land to the development making it 5 altogether. The first piece was acquired but there were come complications with the 5th piece. Therefore the project was paused in order to solve the issues regarding the last bungalow lot.
CONCEPT ONE // APARTMENTS
The first proposal was based on a residential development with the concept of luxury homes in the sky. Each unit was more than 1800 sqft with a private sky pool. The client loved the idea at first but because of the excellent location of the site and the potential to sell the units at a higher price/sqft they decided to proceed with much smaller units and thus changing the land use to commercial.
CONCEPT TWO // SOHO + SERVICED APARTMENTS
The goal of the second round of design was to maximize the usable areas to get the most out of the plot ratio of 6.0. The units, which were mostly duplex, were placed around a central lift core with excellent views for all rooms. The podium was an automated mechanical parking system with a drop off area on the ground floor.
There were also some shops placed on the ground floor which were accessible to the public. These shops were placed right in front a huge water pond that reflected the building and created a beautiful and peaceful atmosphere for the outdoor alfresco.
SOME OTHER PROJECTS…
FROM AZDS
