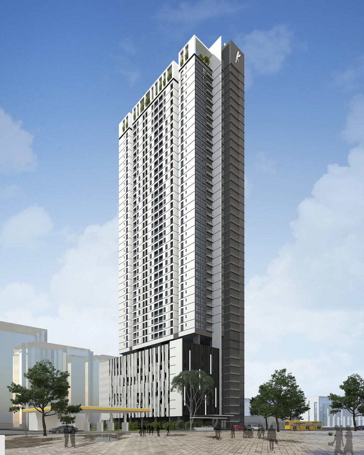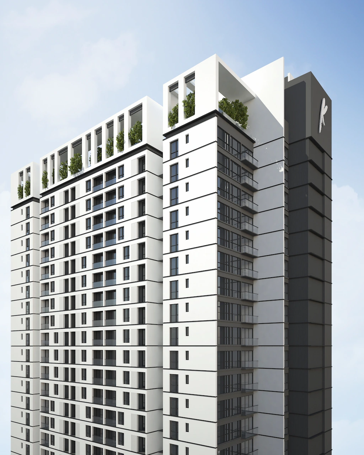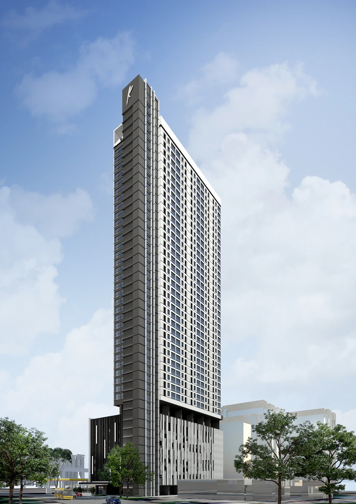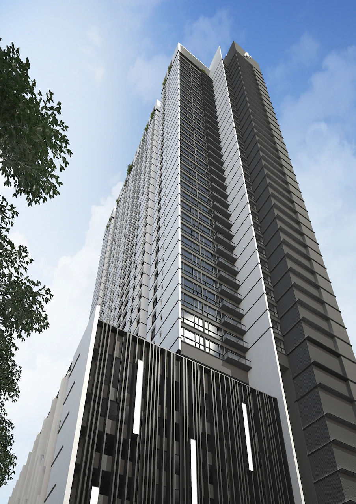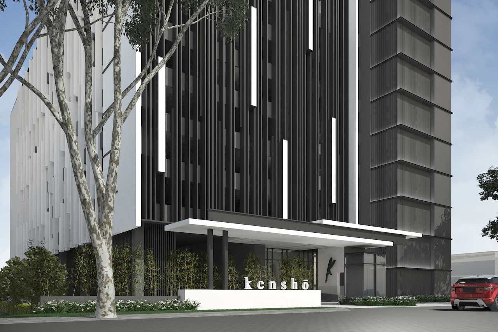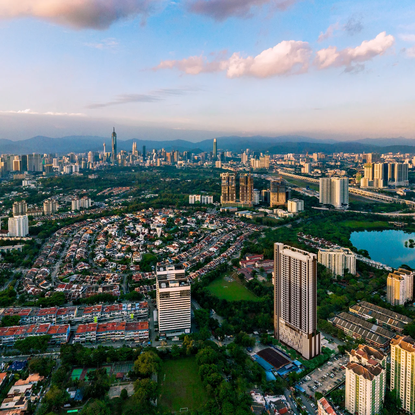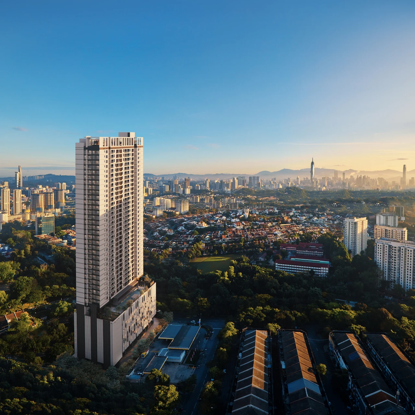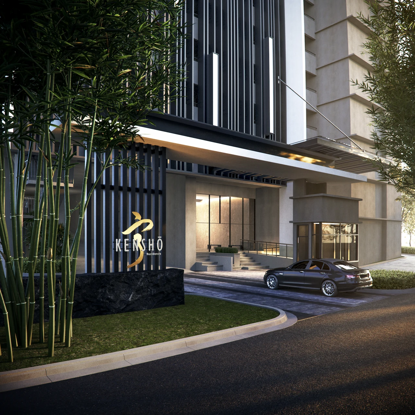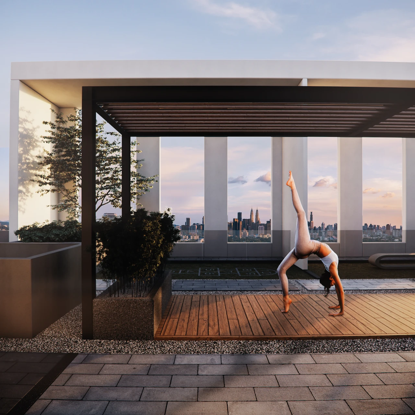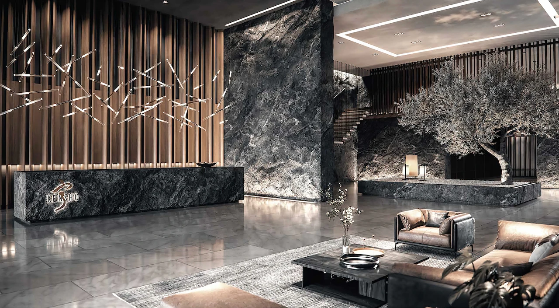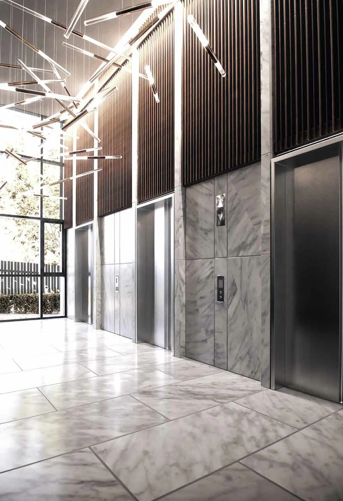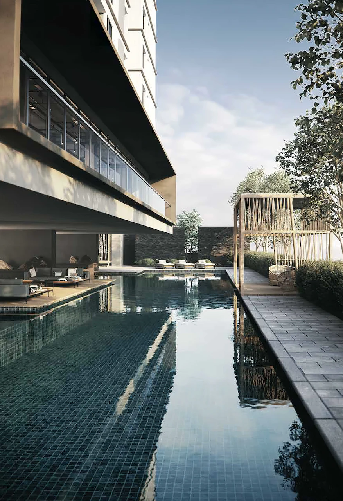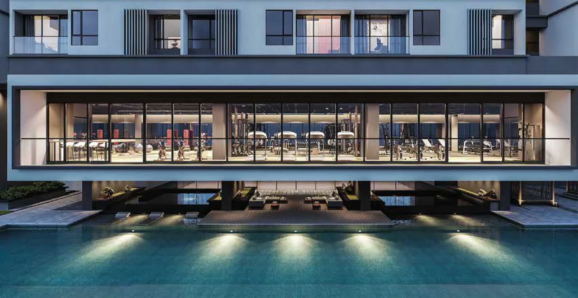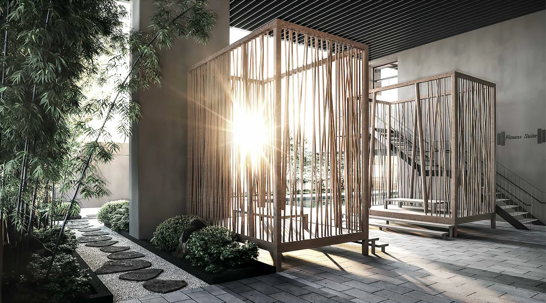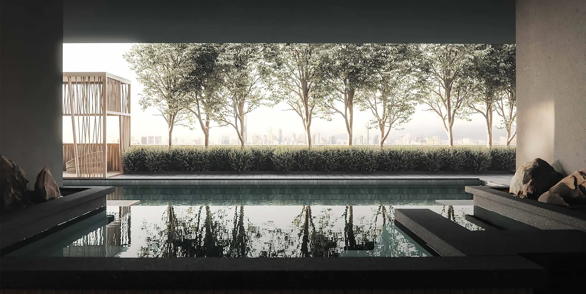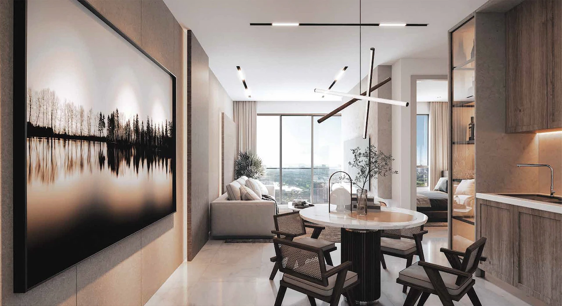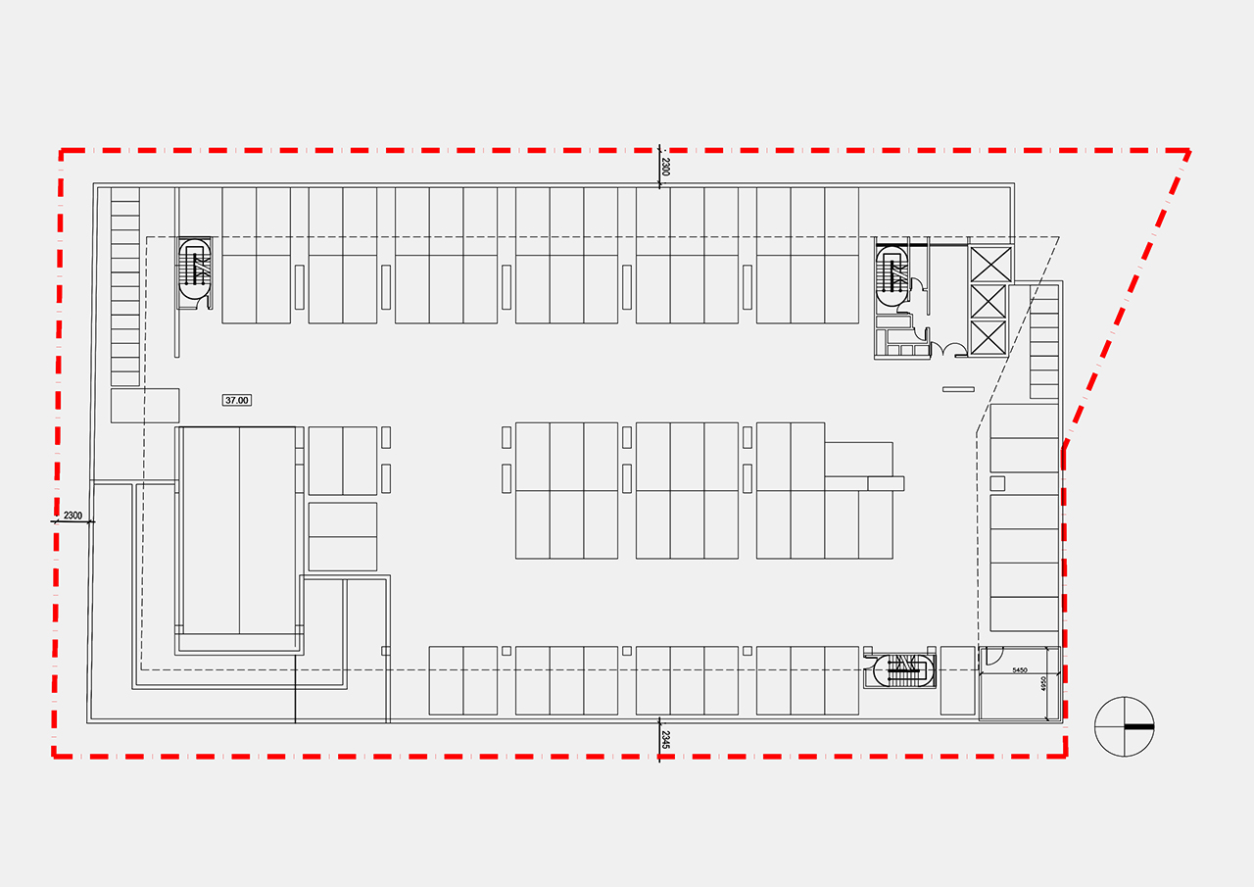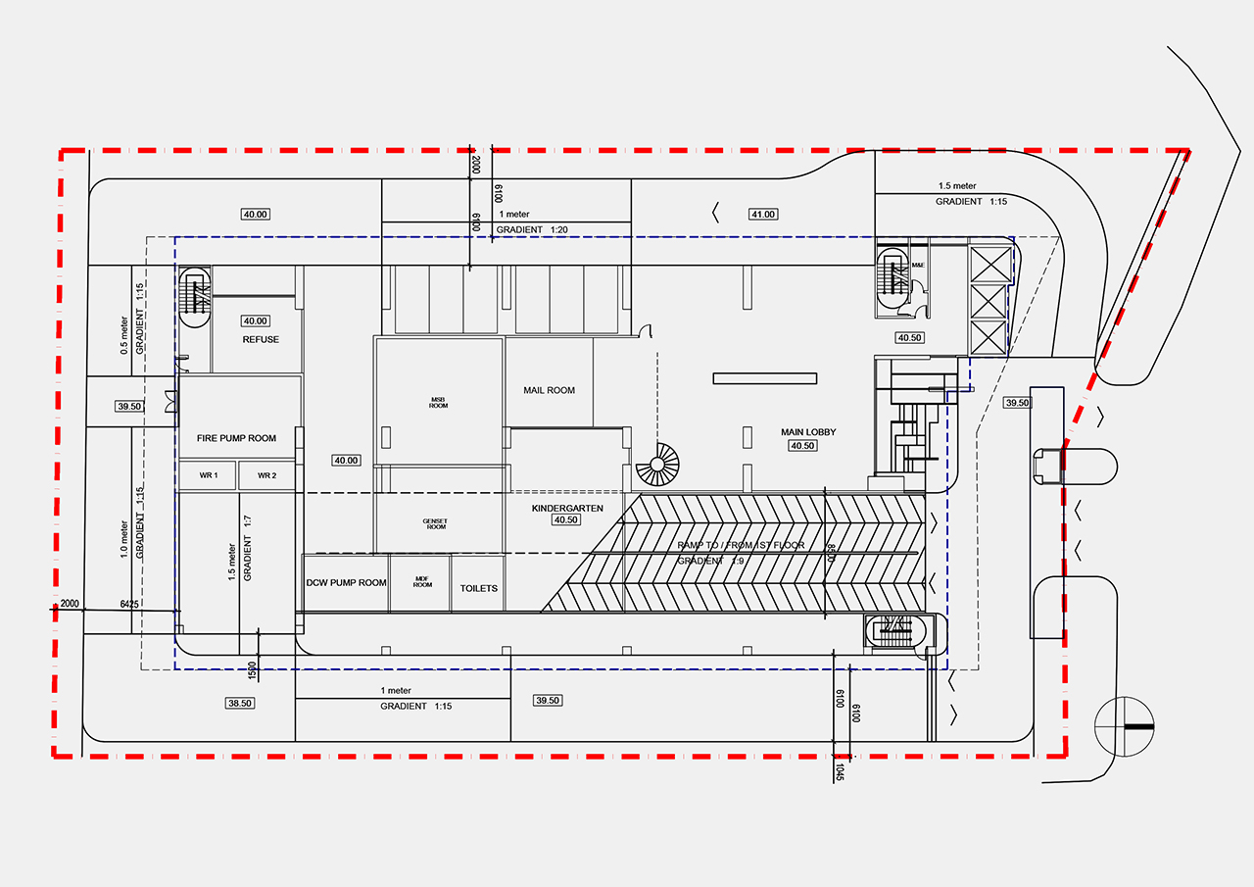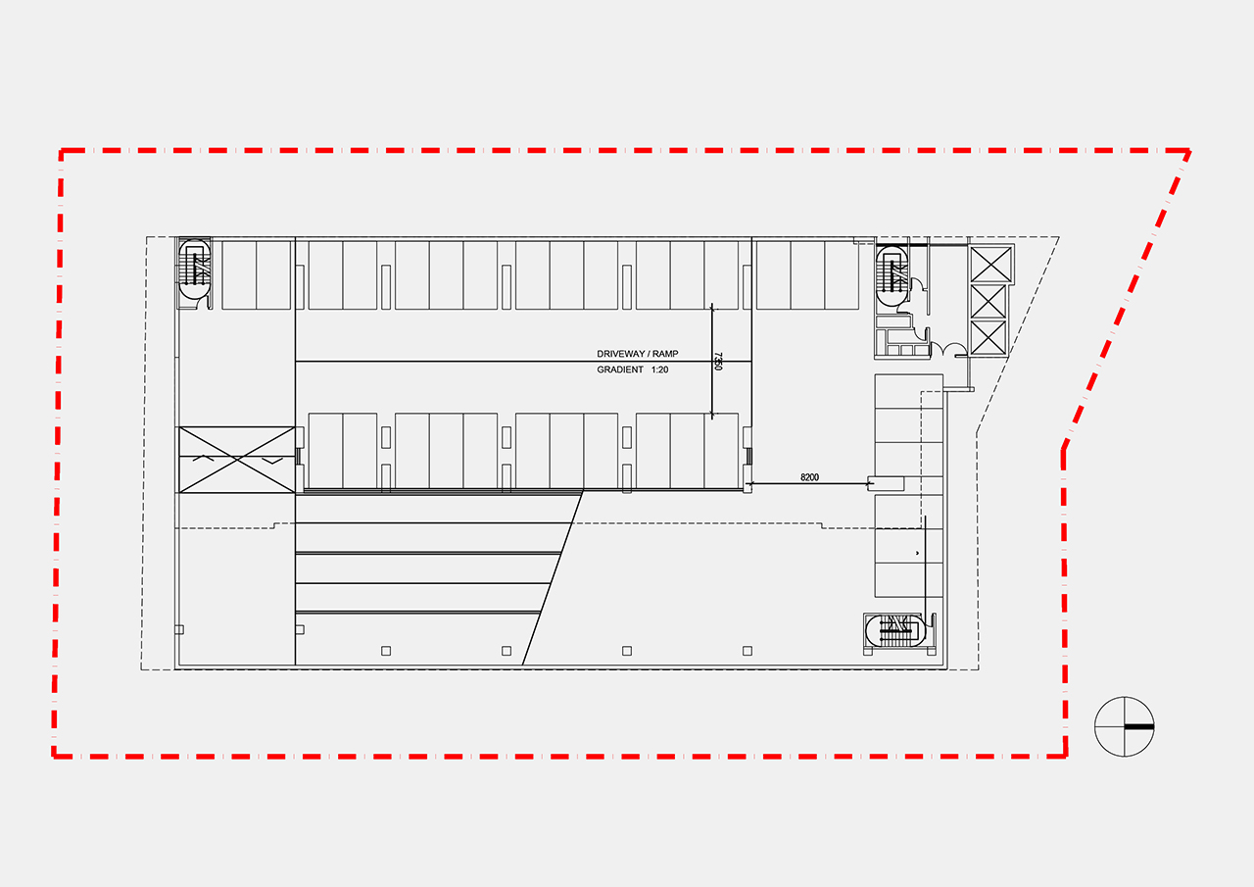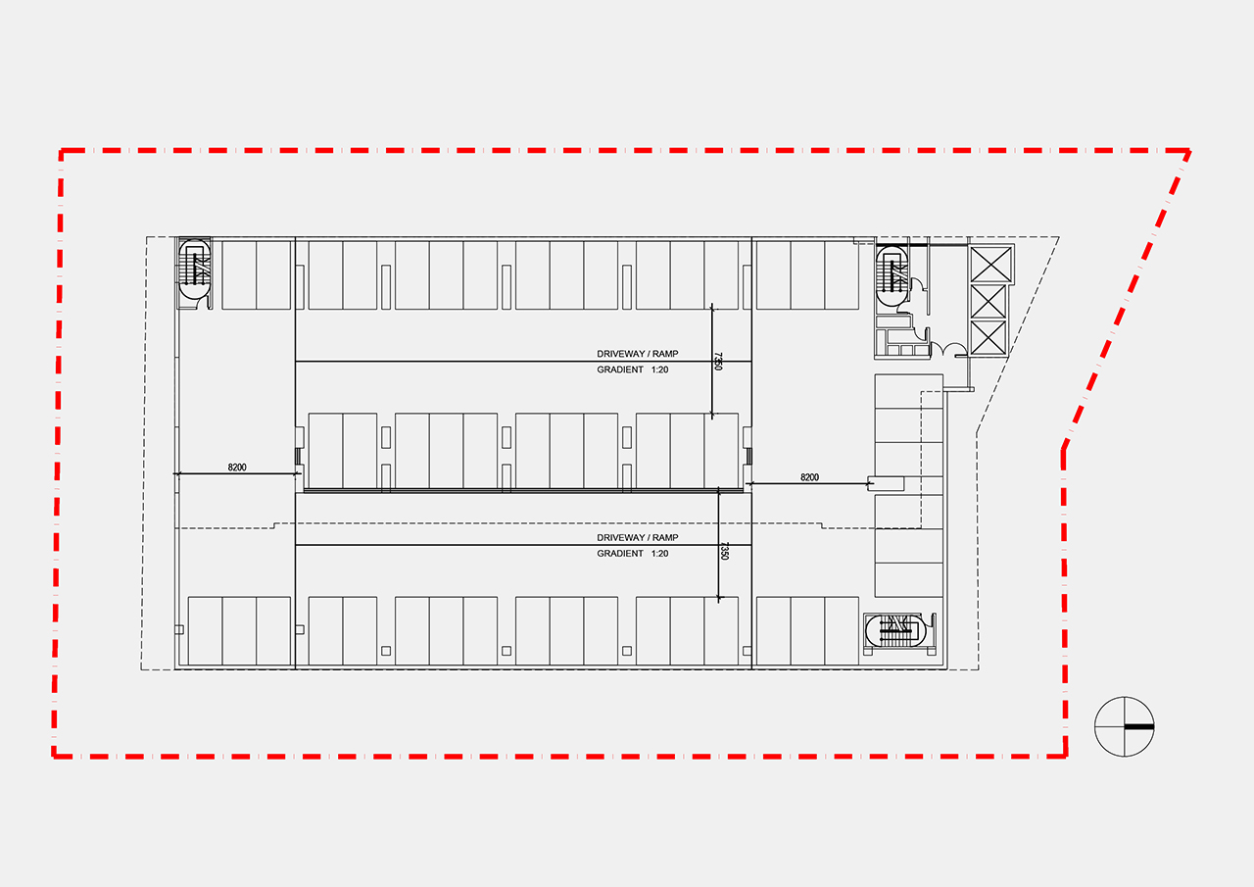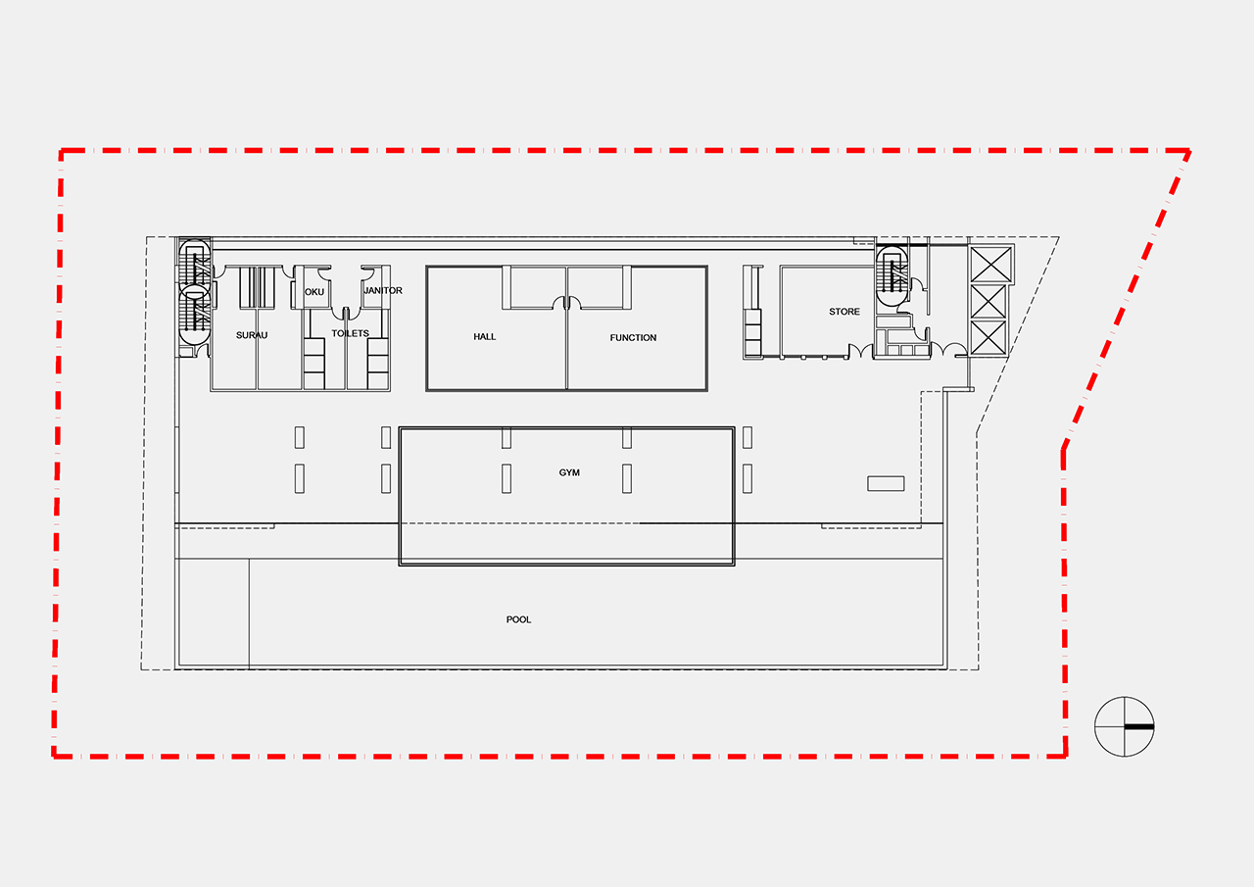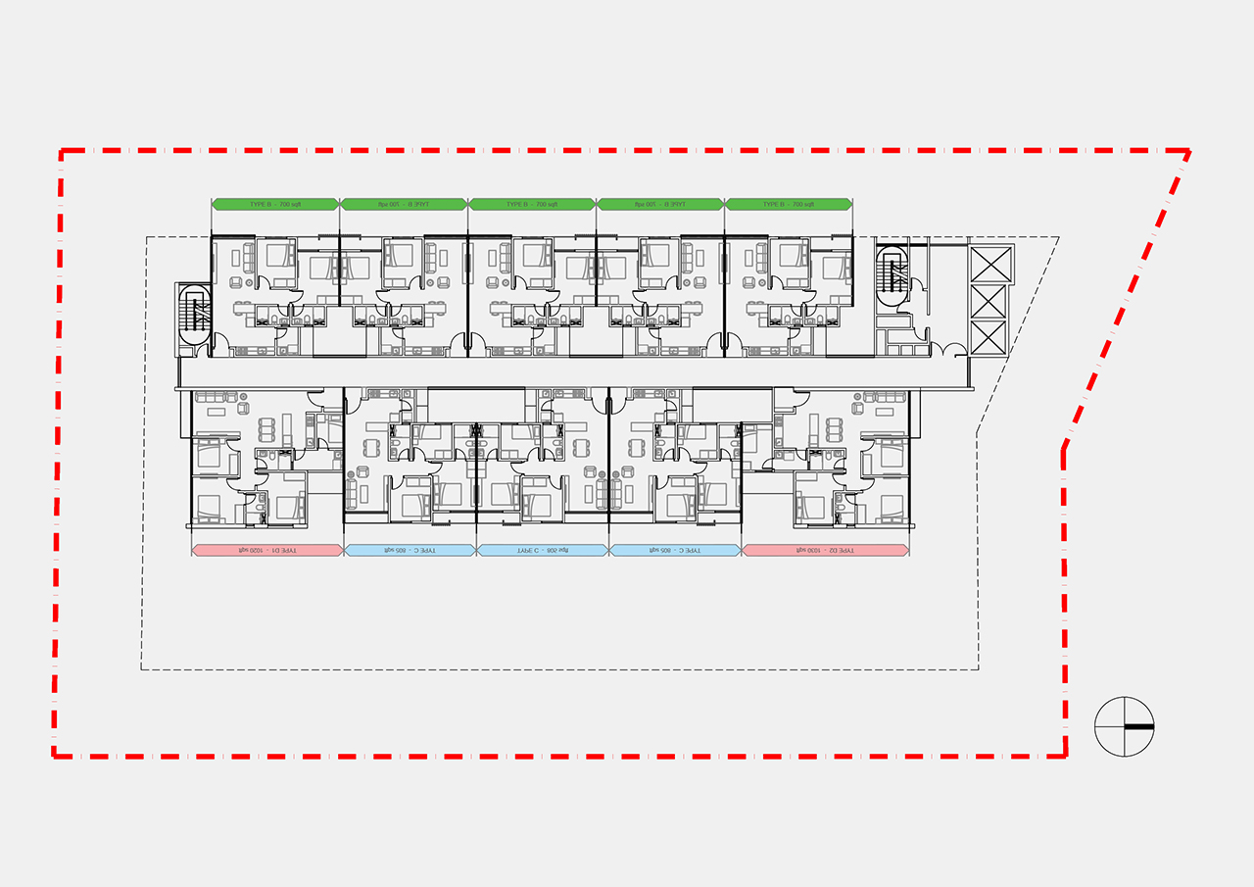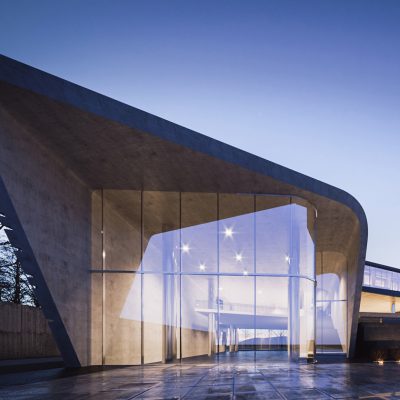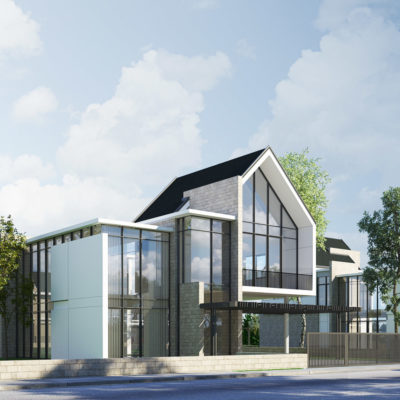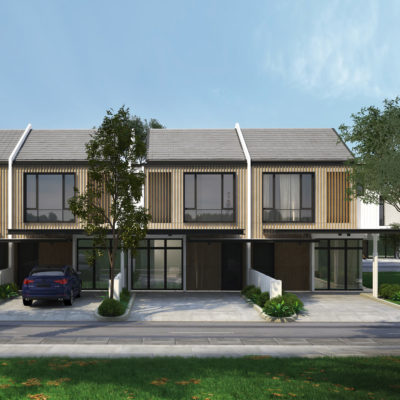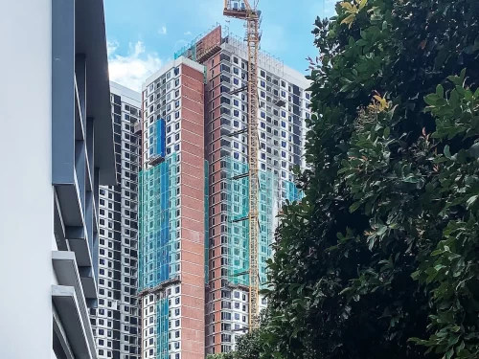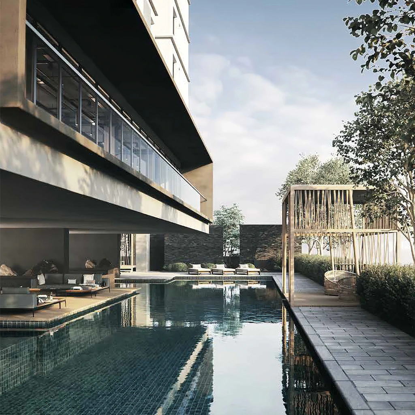
— LAST UPDATED ON. january 2023
RESIDENTIAL CONDOMINIUM
KENSHO
Condominium
One of my last projects in Malaysia was a medium-high condominium at the center of Kuala Lumpur. The ideation and conceptualization of Kensho started after the first phase of the pandemic. It launched soon after and construction began in 2022.
STATUS. under construction
LOCATION. kuala lumpur, malaysia
TIMELINE. 2020 – on-going
AREA. 1.864 acres
CLIENT. scp group
ROLE. design lead // designer
This was my third project working with this client, and they accepted our initial design concept as they were quite happy with our previous project outcomes.
We started with a small team since the scale of the project was smaller than the other 2, and grew once the project went into the submission stages.
The project was targeting customers with a higher income compared to Birtch and Mosaic, and therefore the facilities, lobby area and public open areas were larger. The units were all in the same area range as the last 2 as they had been known for this type of product in the Kuala Lumpur market.
Our initial concept was to create a building free of any unwanted or unnecessary clutter, decor, or ornament. We wanted to stick to the foundations of architectural design and create a piece that was minimal in nature and outlook. The entire building, therefore, was comprised of 3 vertical elements simply dressed up in white concrete and extending into the roof where we designed a sky garden overlooking the entire Kuala Lumpur.
The tower sits on a 7-storey parking structure covered with aluminum cladding and tasteful LED lights. In between these 2 masses lies the double-volumed facilities floor which includes a full-lap swimming pool and a floating gym structure over the entire floor.
SOME OTHER PROJECTS…
FROM AZDS
