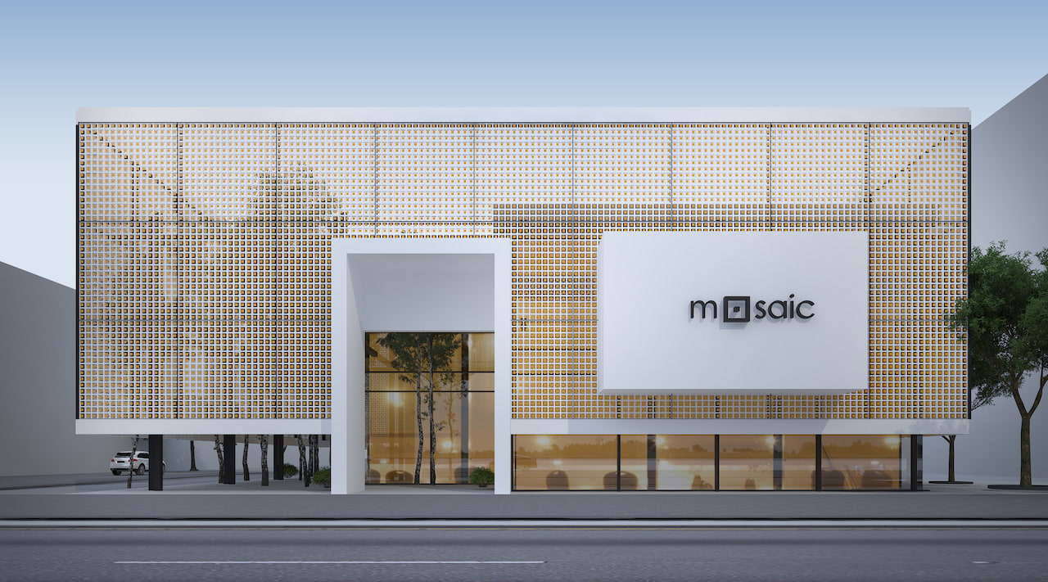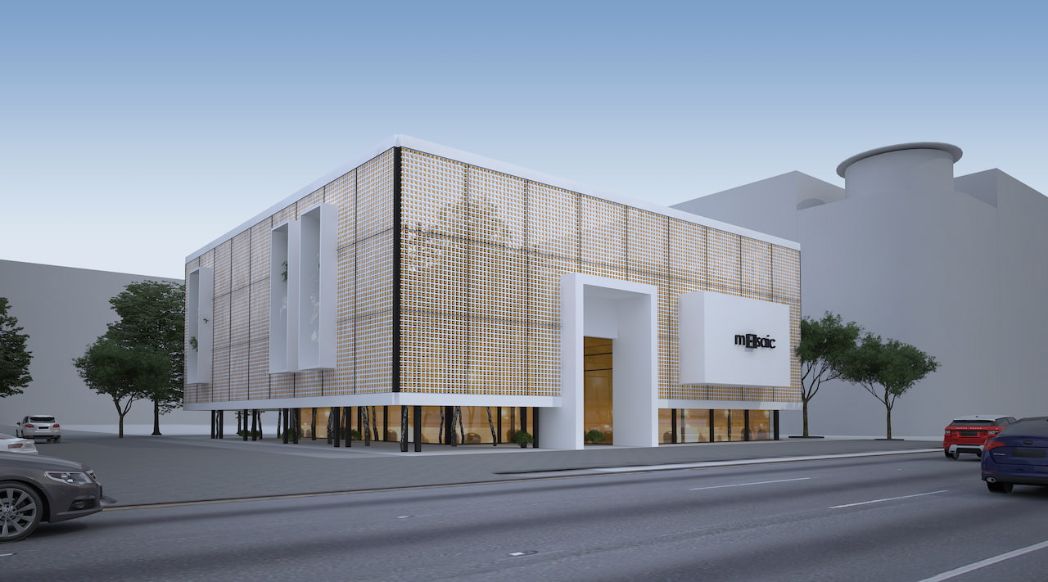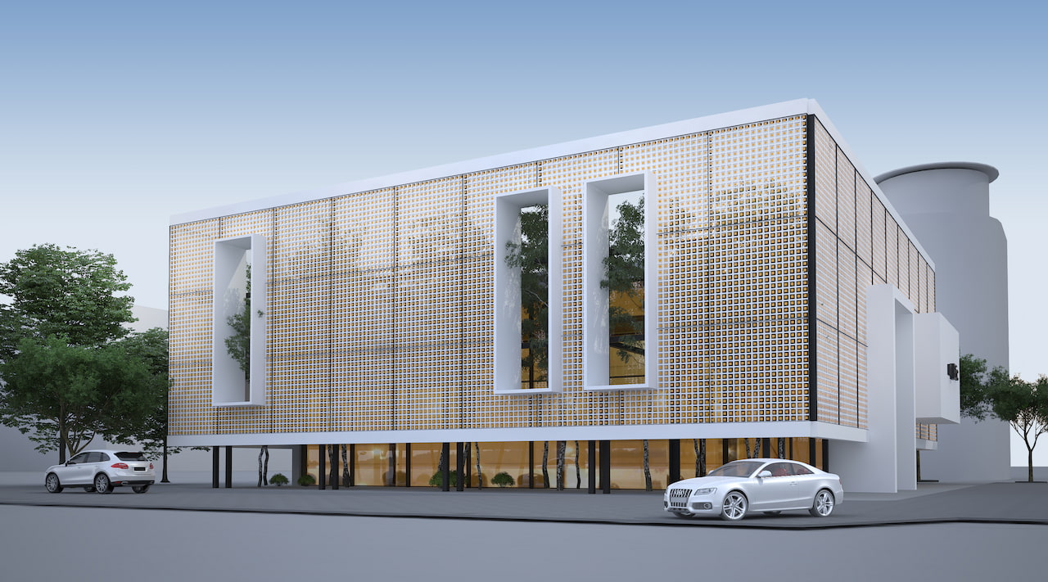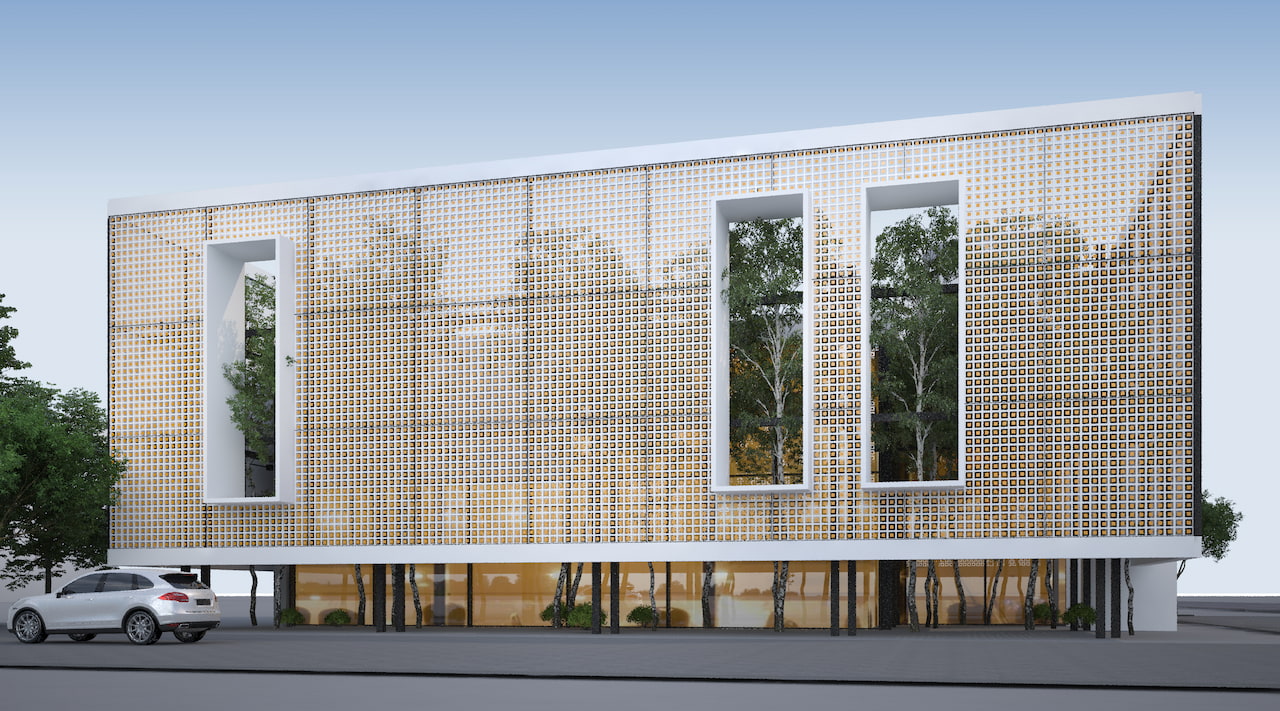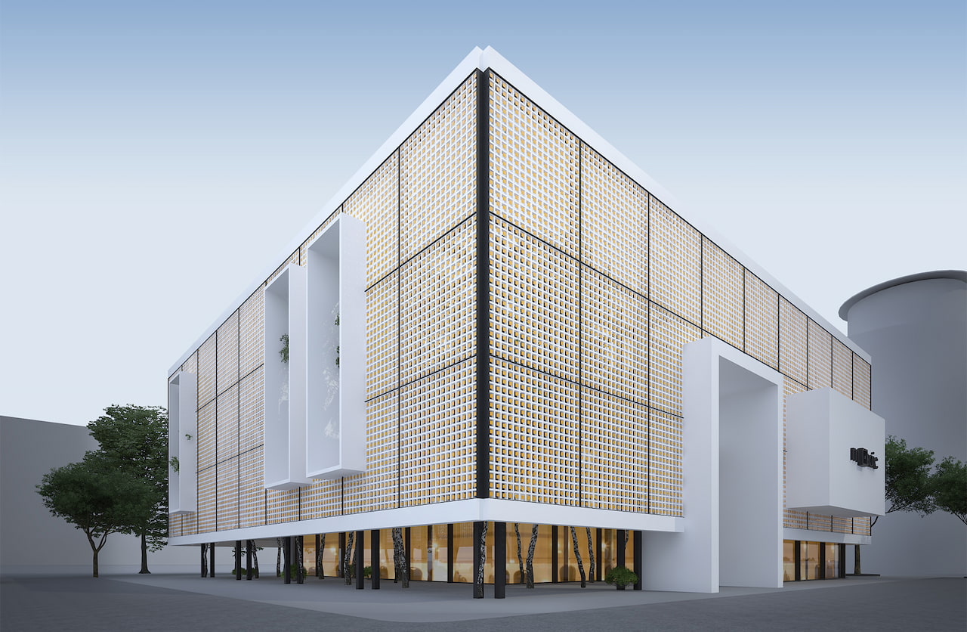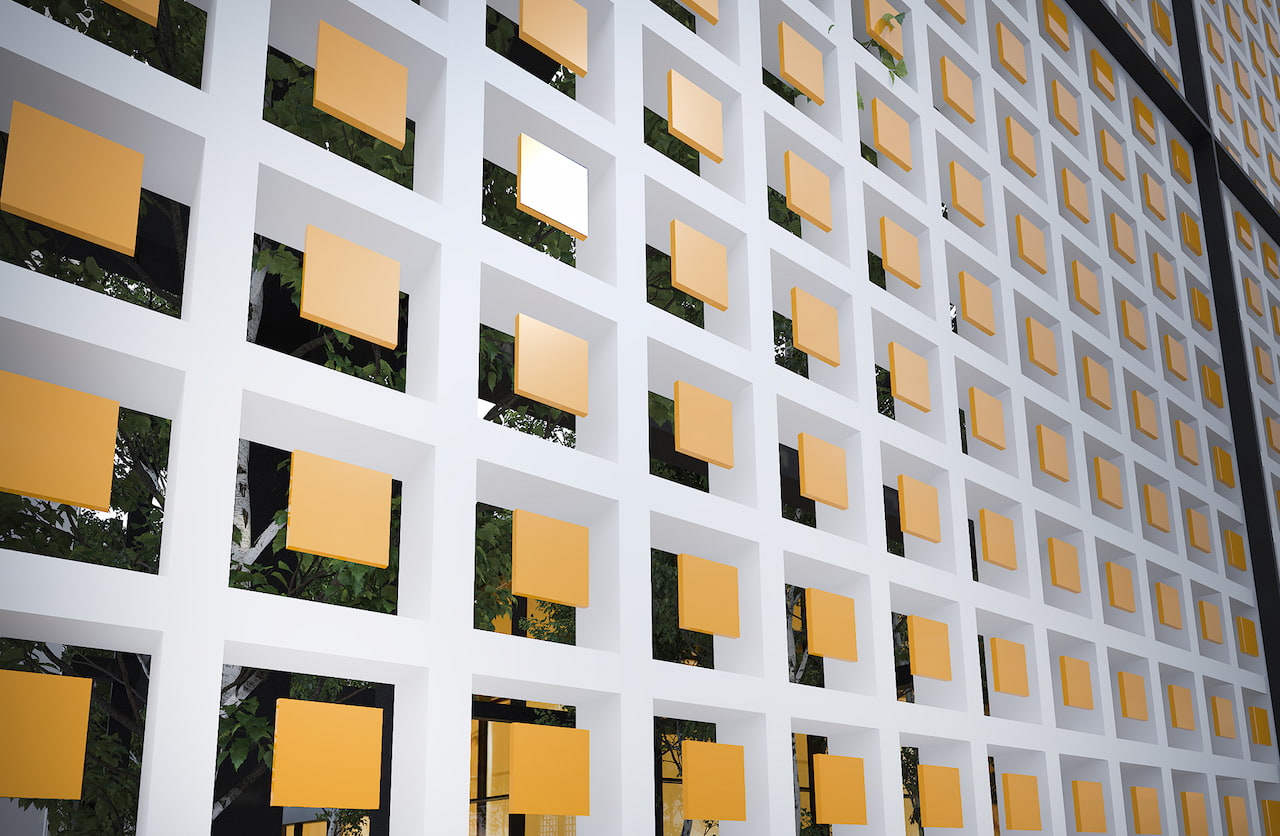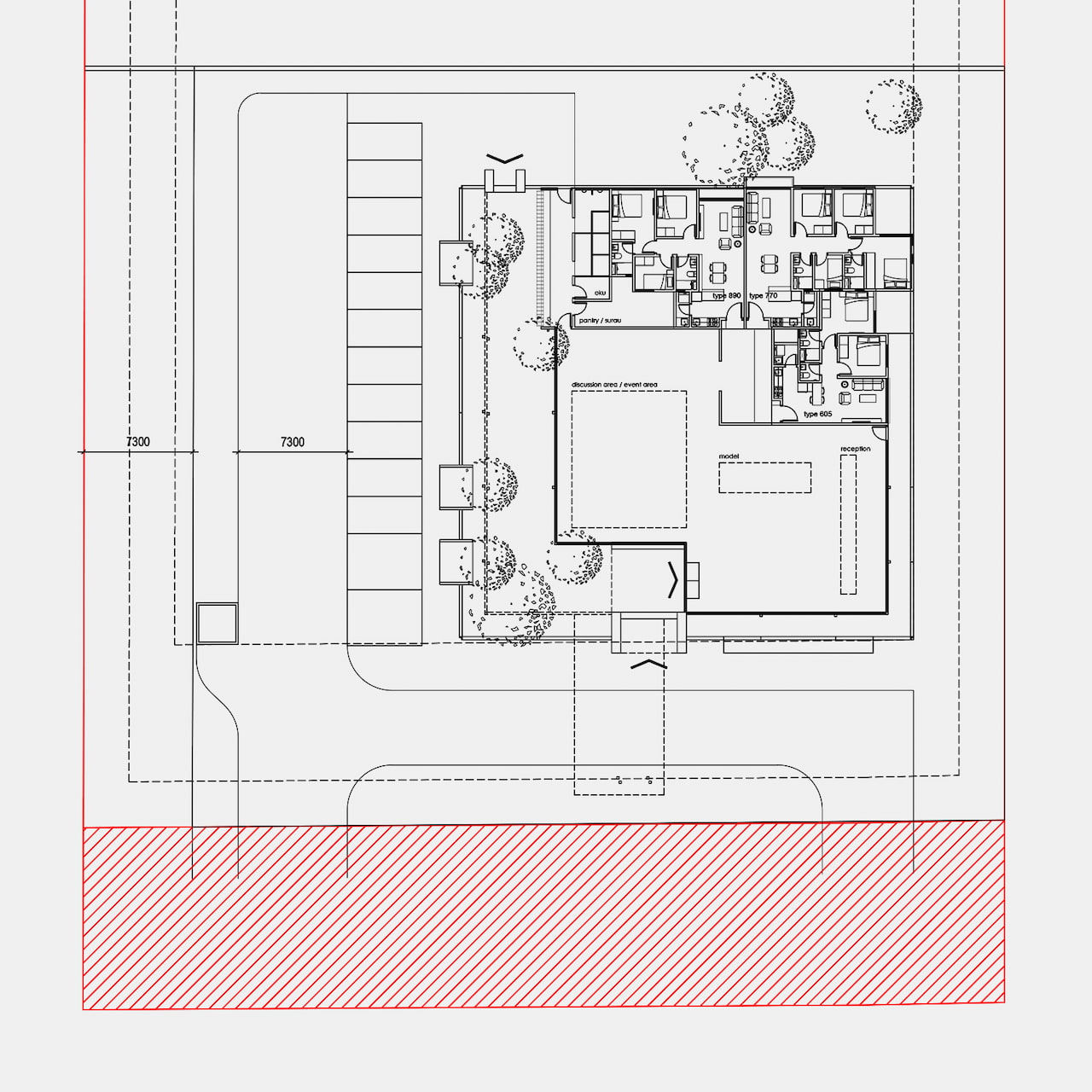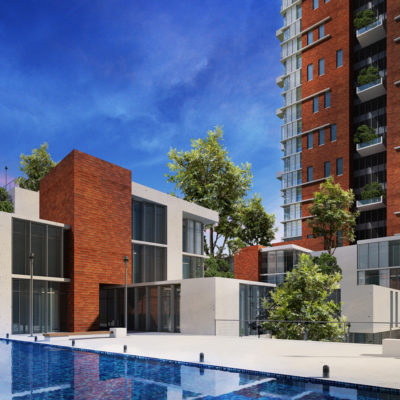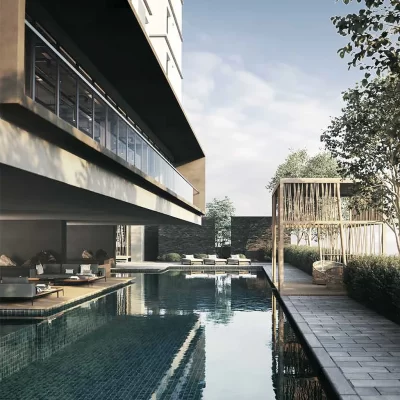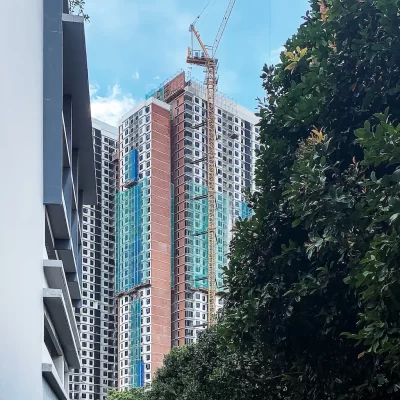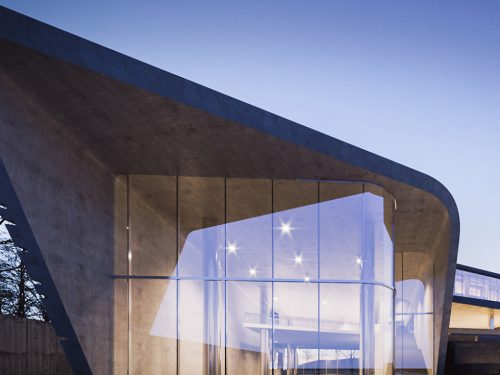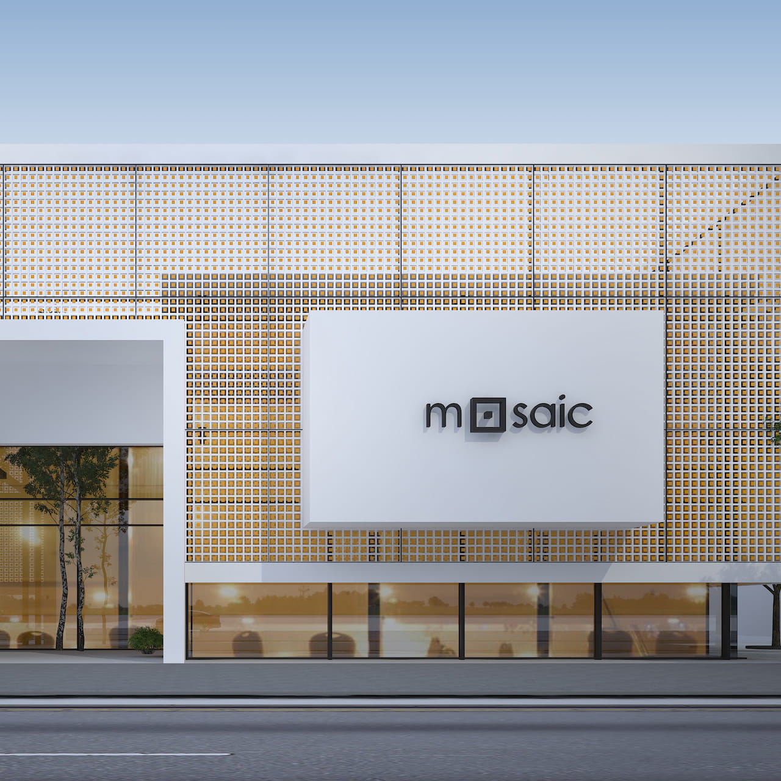
— LAST UPDATED ON. april 2021
COMMERCIAL SALES GALLERY
MOSAIC
SALES
GALLERY
We wanted to create an architectural piece that creates a sense of mystery. We explored the concept of mosaic and created a facade that is different from the norm.
STATUS. tender drawings
LOCATION. subang, malaysia
TIMELINE. 2019 – on-going
AREA. 0.412 acres
CLIENT. scp group
ROLE. design lead // designer
For this project, the client wanted a design that can “turn heads” when people drove by. We managed to explore new possibilities and were quite open when it came to budget and design language.
This project is a sales gallery for their upcoming project Mosaic Residence and was placed on the land of phase 2 before construction started. Later the building would be disassembled and some featured elements would be used in the construction of the main building.
The floor plan of this sales gallery is quite secretive. The main hall is protected by a small garden which is then covered by a facade mesh. This creates a sense of curiosity for the user to explore what is hidden inside.
The main hall is almost entirely made of glass. During the day the trees of the garden are visible through the kinetik facade while at night the lights of the interior hall create a beautiful play of light that is visible from the exterior main road.
The main concept came from the main building, Mosaic Residence. We wanted to bring mosaic to life and thus used an aluminum facade that can move with the wind. Each piece is a 15 x 15 cm shiny aluminum square that is hanging from a white frame grid. They are all connected to the main steel structure from behind which makes the facade seem to be floating.
SOME OTHER PROJECTS…
FROM AZDS
