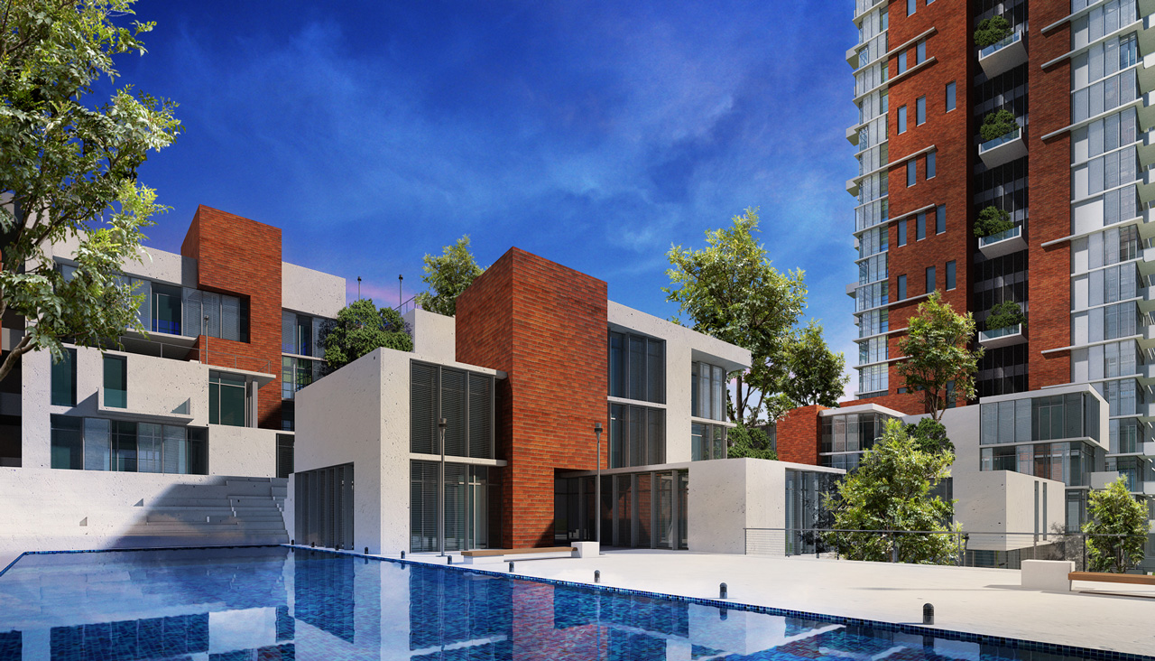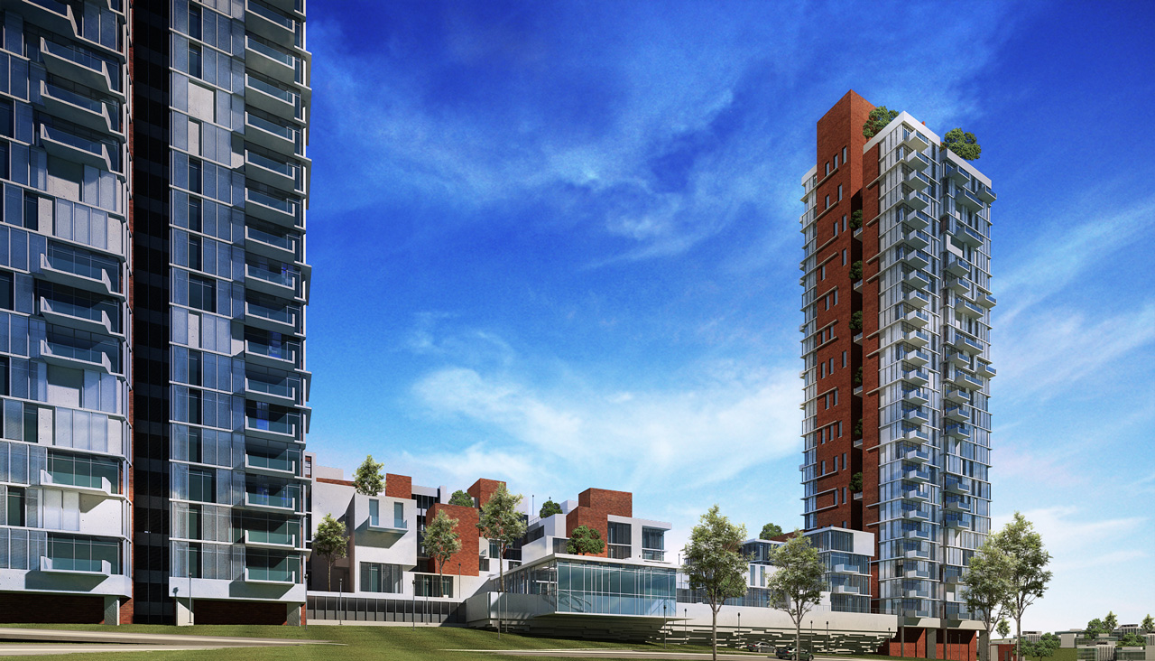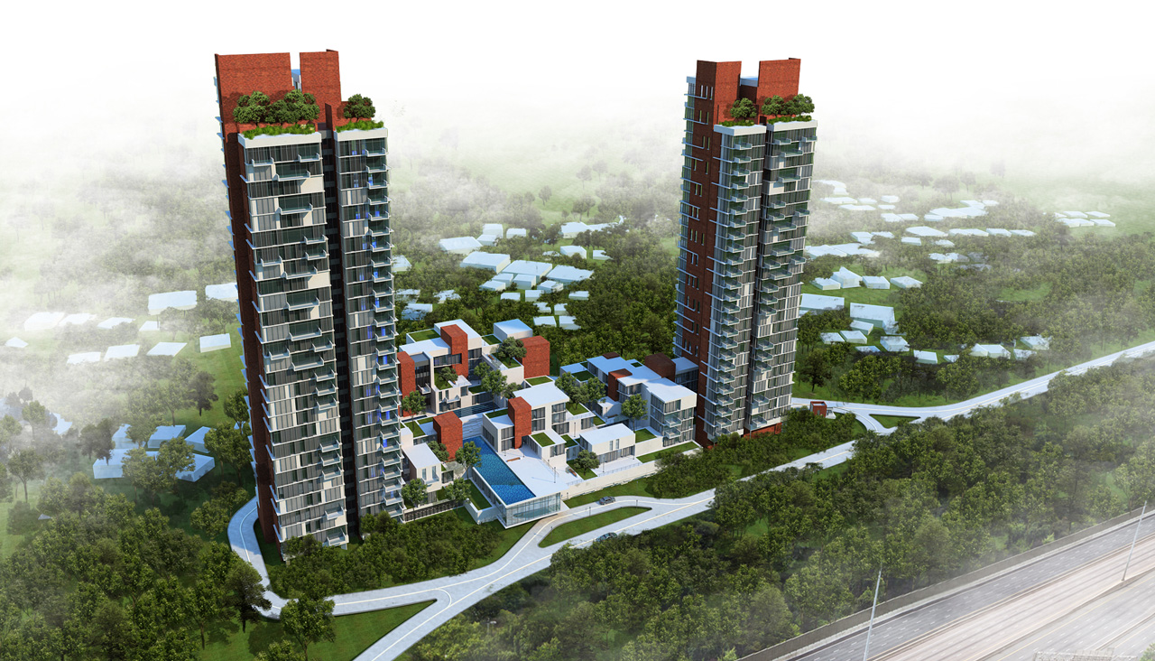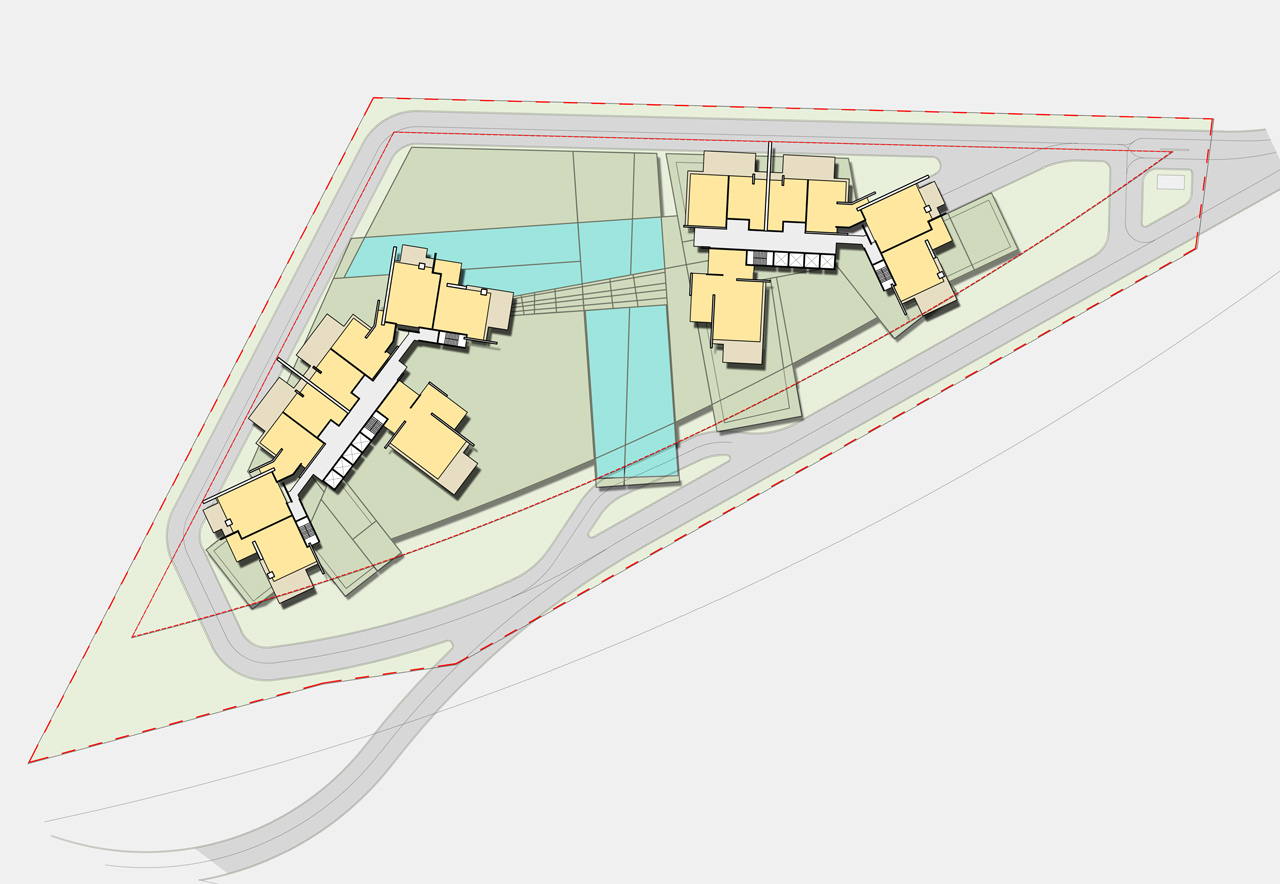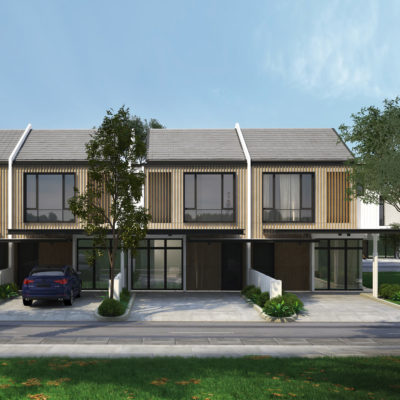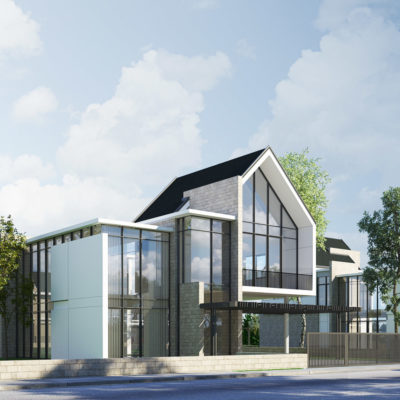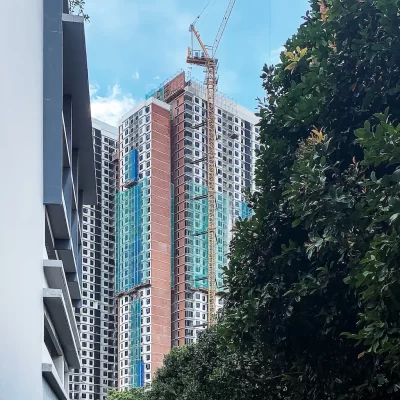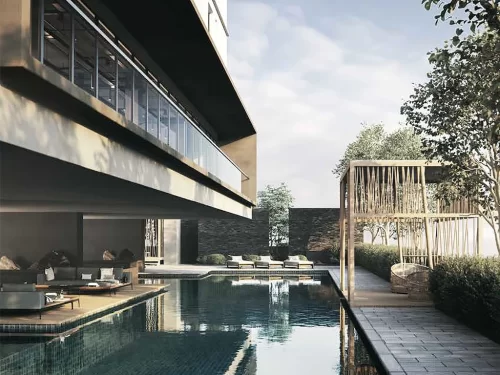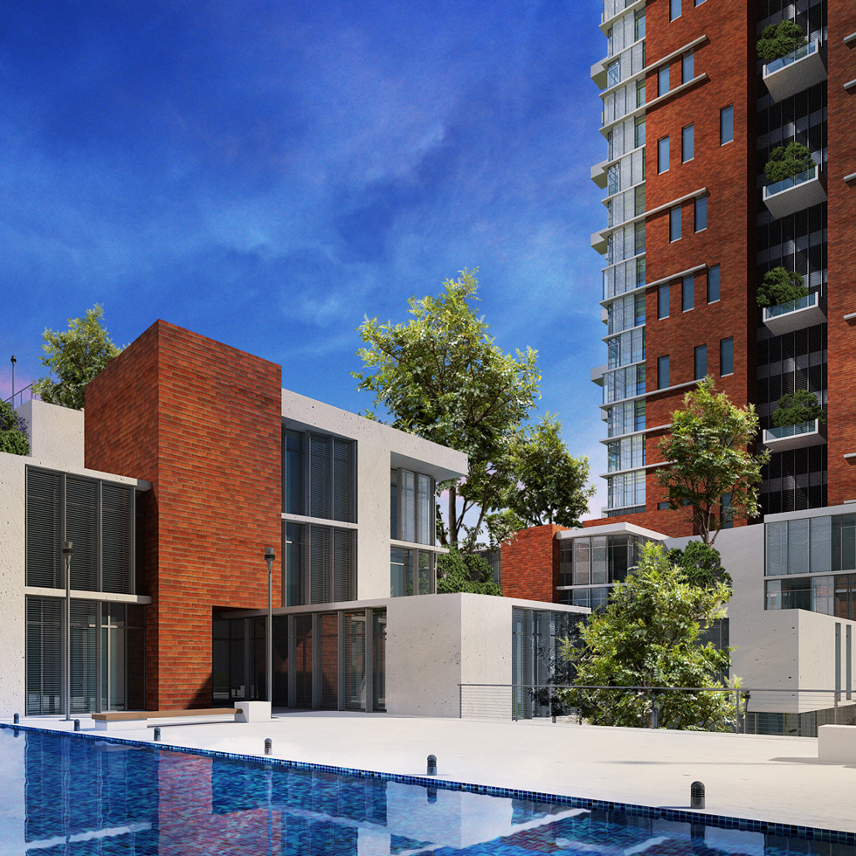
— LAST UPDATED ON. april 2020
RESIDENTIAL CONDOMINIUM
seputeh
heights
condo
I feel like the brick is my signature; the character it has and transfers into the building by adding a rich architectural background to the any kind of development. And for a house it is absolutely perfect because of the warmth it gives to transform a cold environment into a loving and cozy home!
STATUS. schematic design
LOCATION. kuala lumpur, malaysia
TIMELINE. 2014
AREA. 3.224 acres
CLIENT. bernard
ROLE. design lead // designer
Hands down, my favorite residential! The touch of brick in this building is what makes the entire building stand out so much.
Unfortunately thou, this building never took off. My client had his eyes on this piece of land which was sitting on a hill side, overlooking Mid Valley City at the heart of KL. But the problem with this land which at the end made him not proceed with acquiring it was the crazy setback required because of an elevated LRT (train) line running very close to the lot.
We tried to change the land use from residential to commercial to make the project feasible, but were rejected by the city hall. So this project came to a very very sad ending!
The initial concept was to create 2 towers sitting at each corner of the land overlooking the city. We later managed to convince the client to place a low-rise less dense set of units in between the 2 towers so that the building is not totally contrasting the surrounding environment mainly consisting of bungalows and landed houses.
Since the land was not flat, we took advantage of the slope and designed the parking structure to cascade down while providing a platform for the building to rise beyond the LRT (train) line running south of the lot.
SOME OTHER PROJECTS…
FROM AZDS
