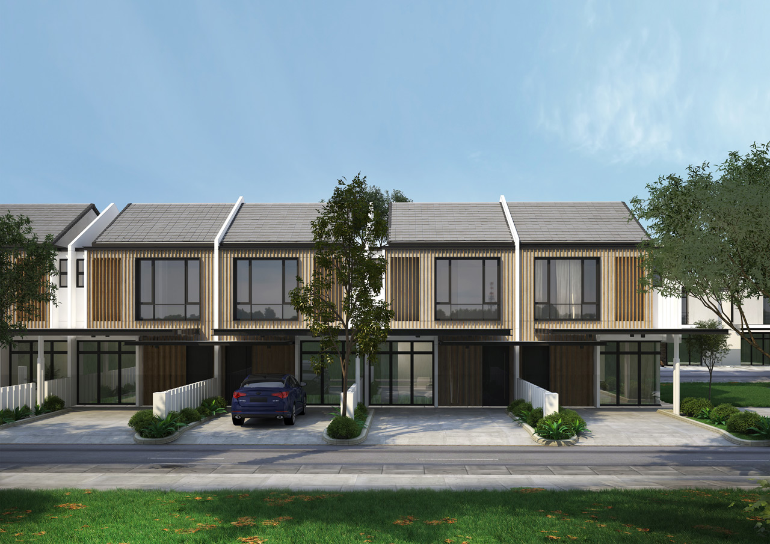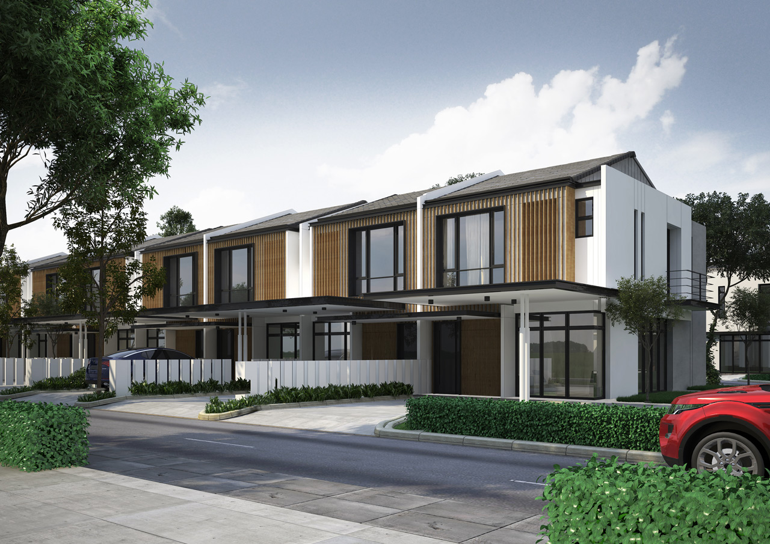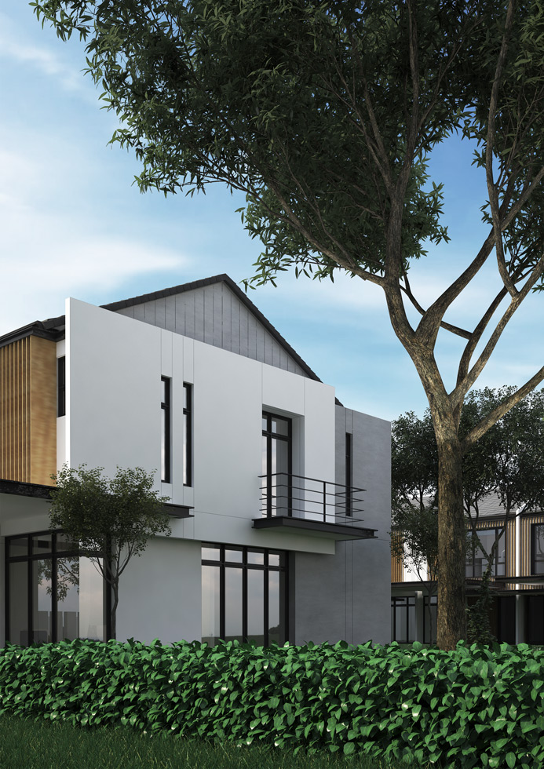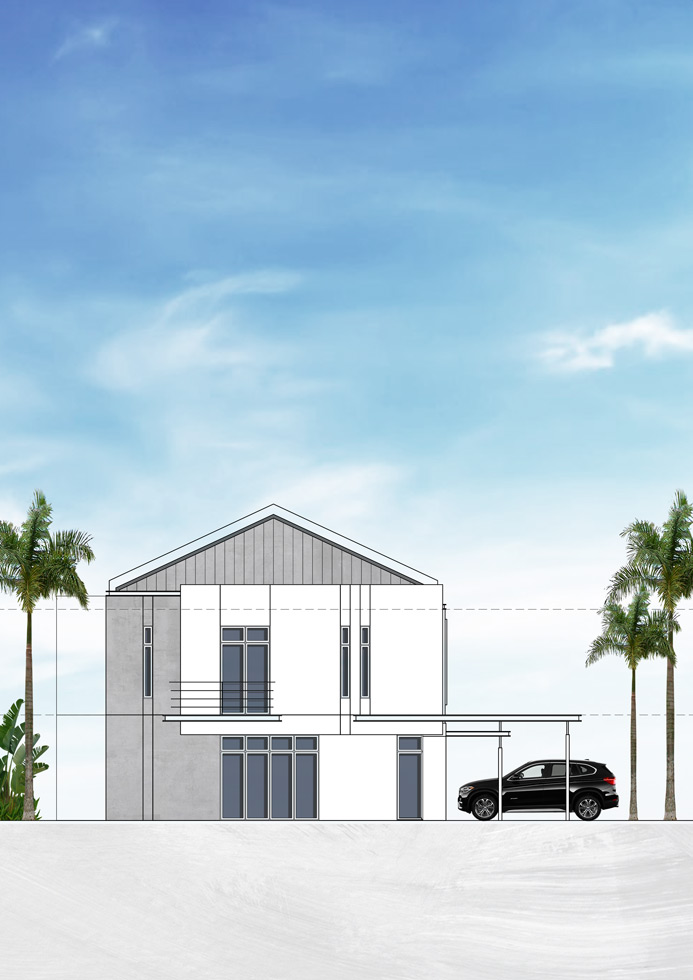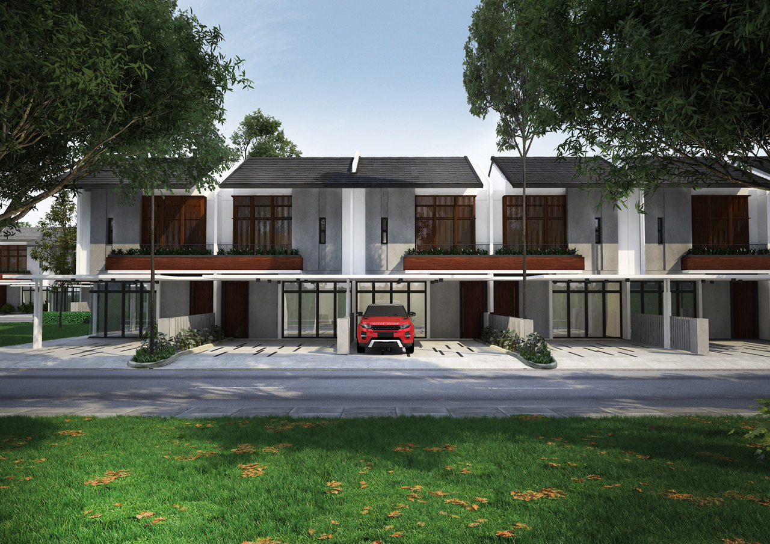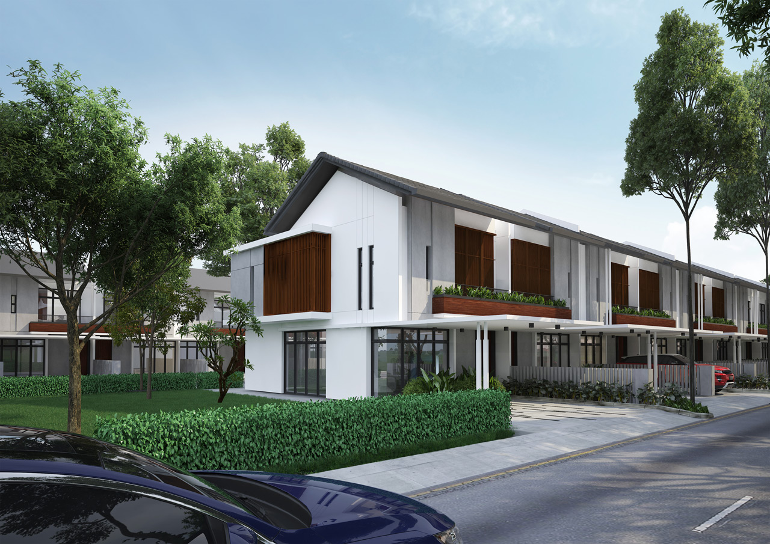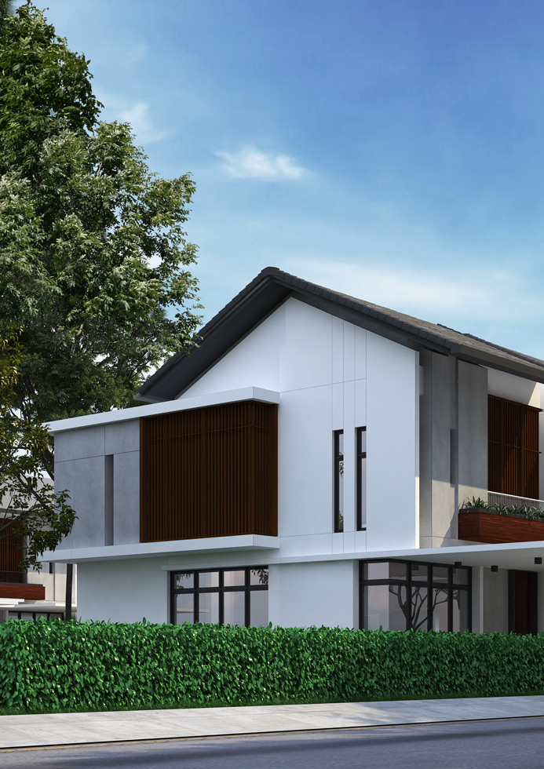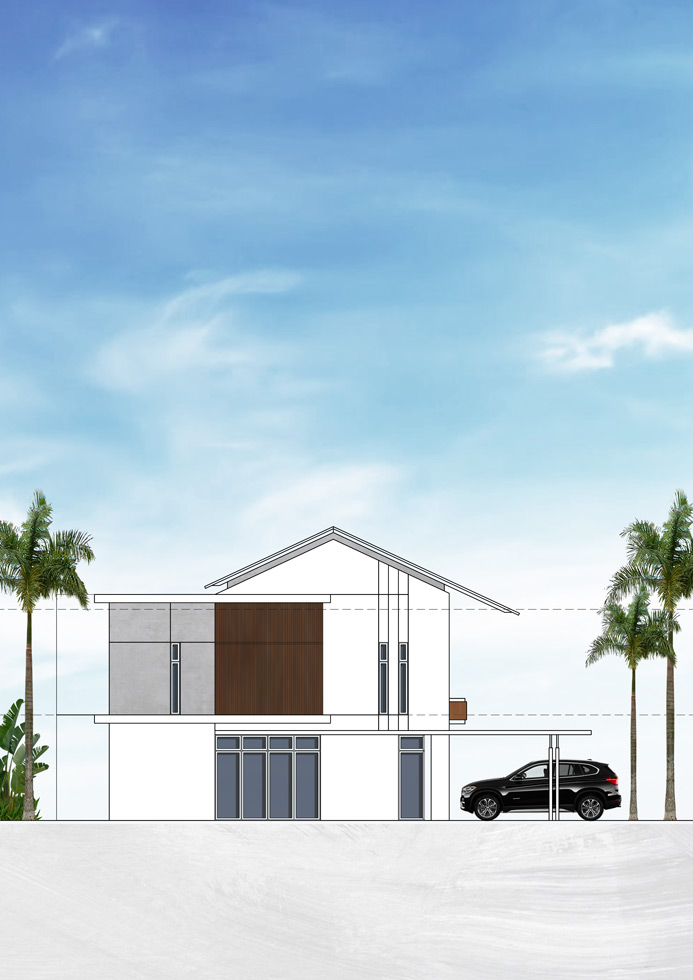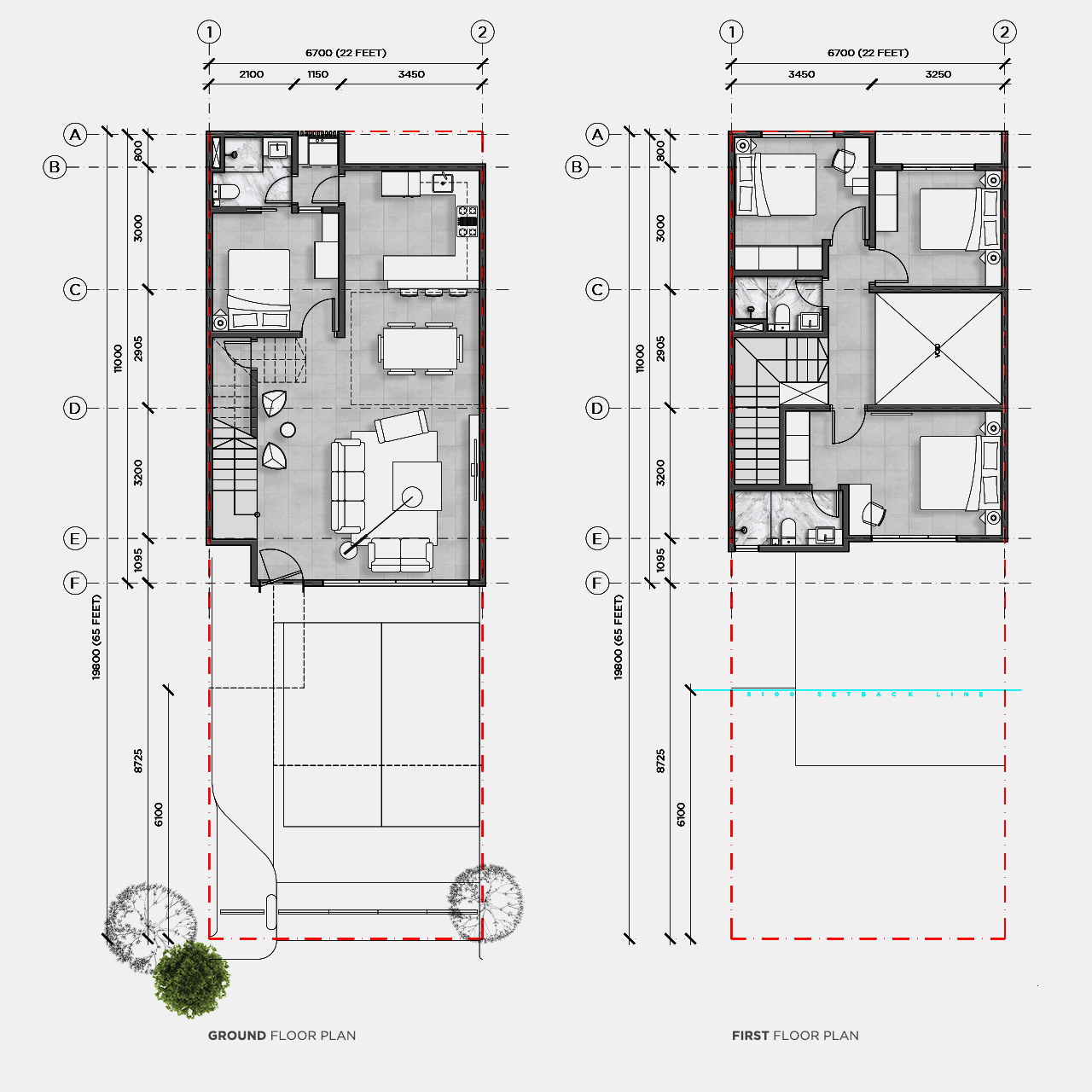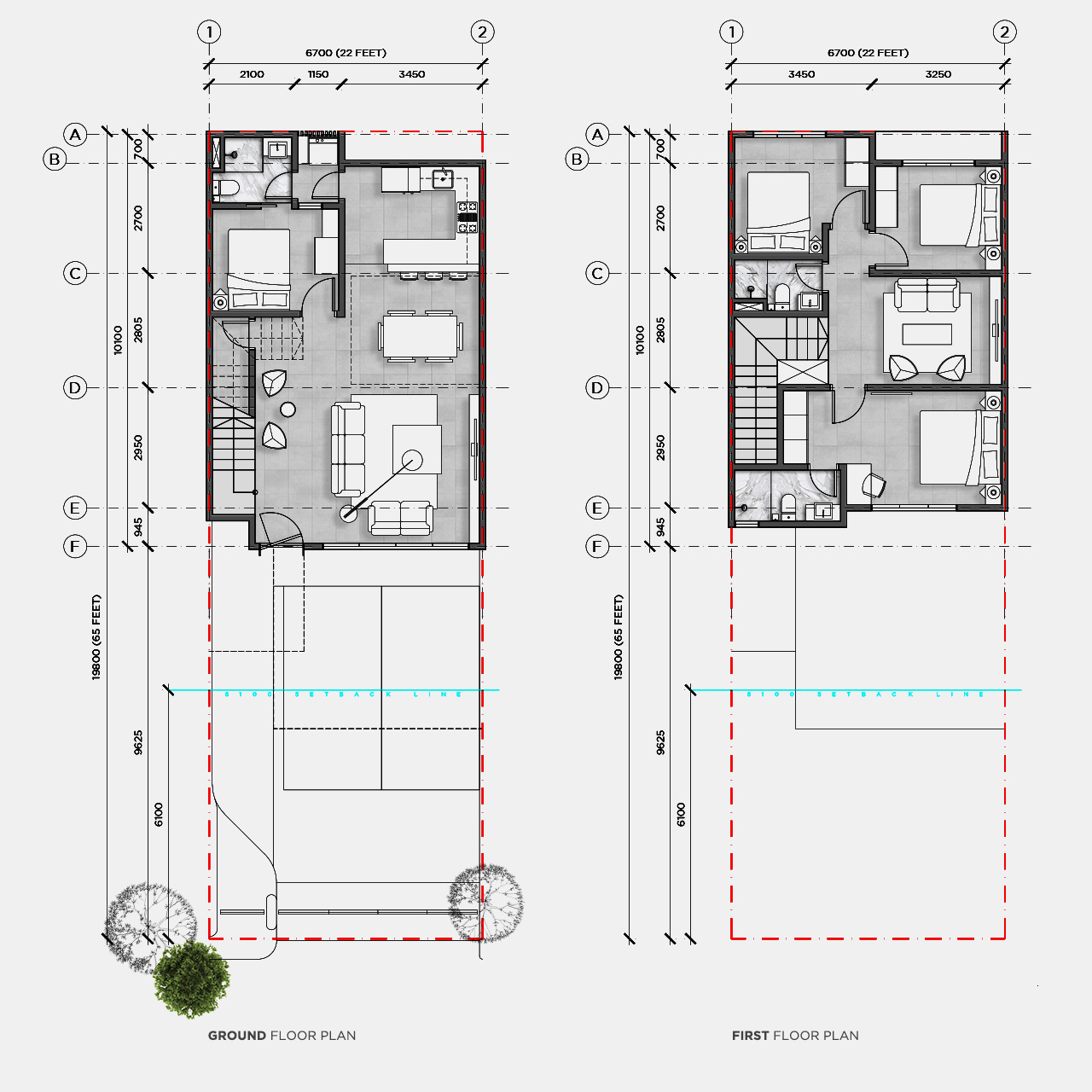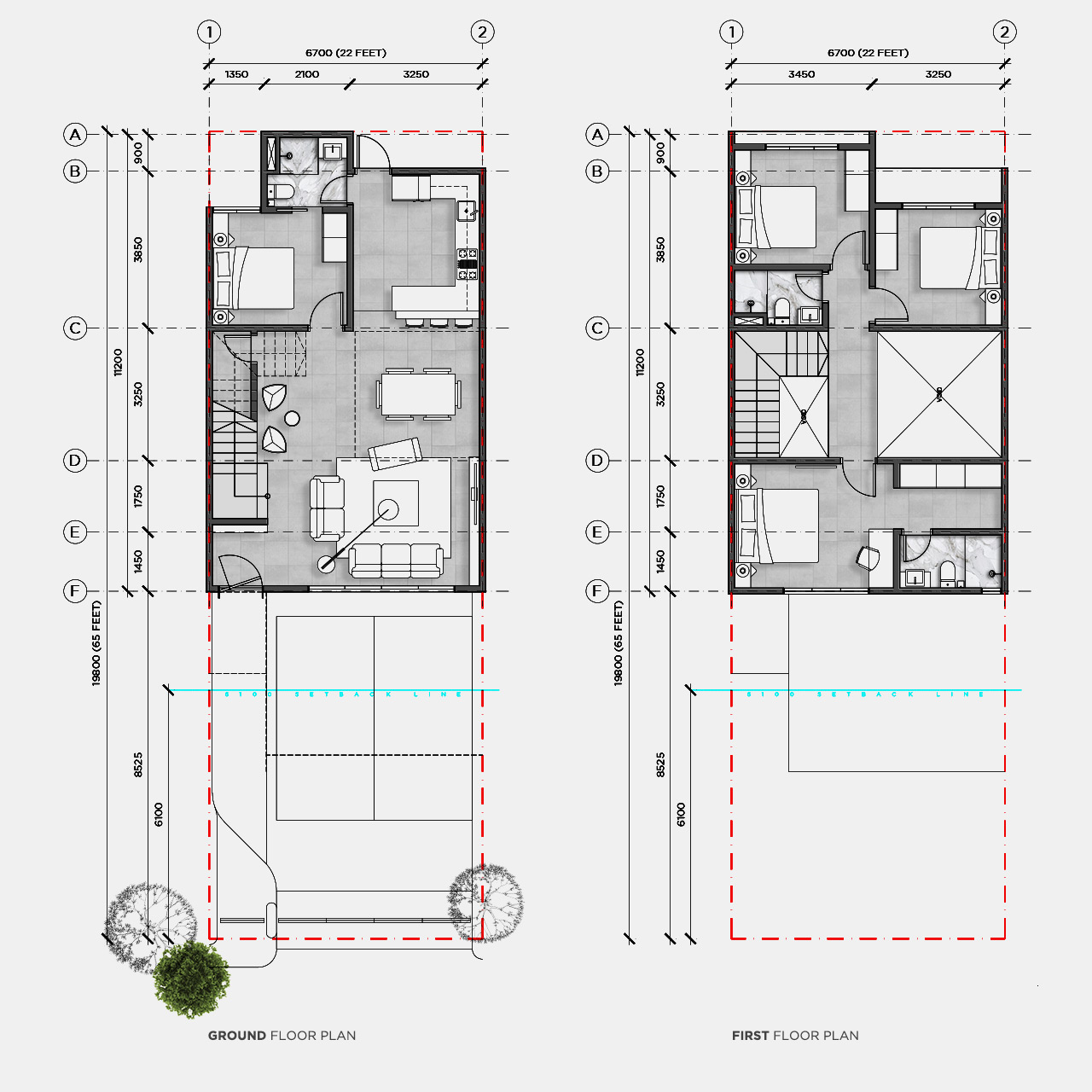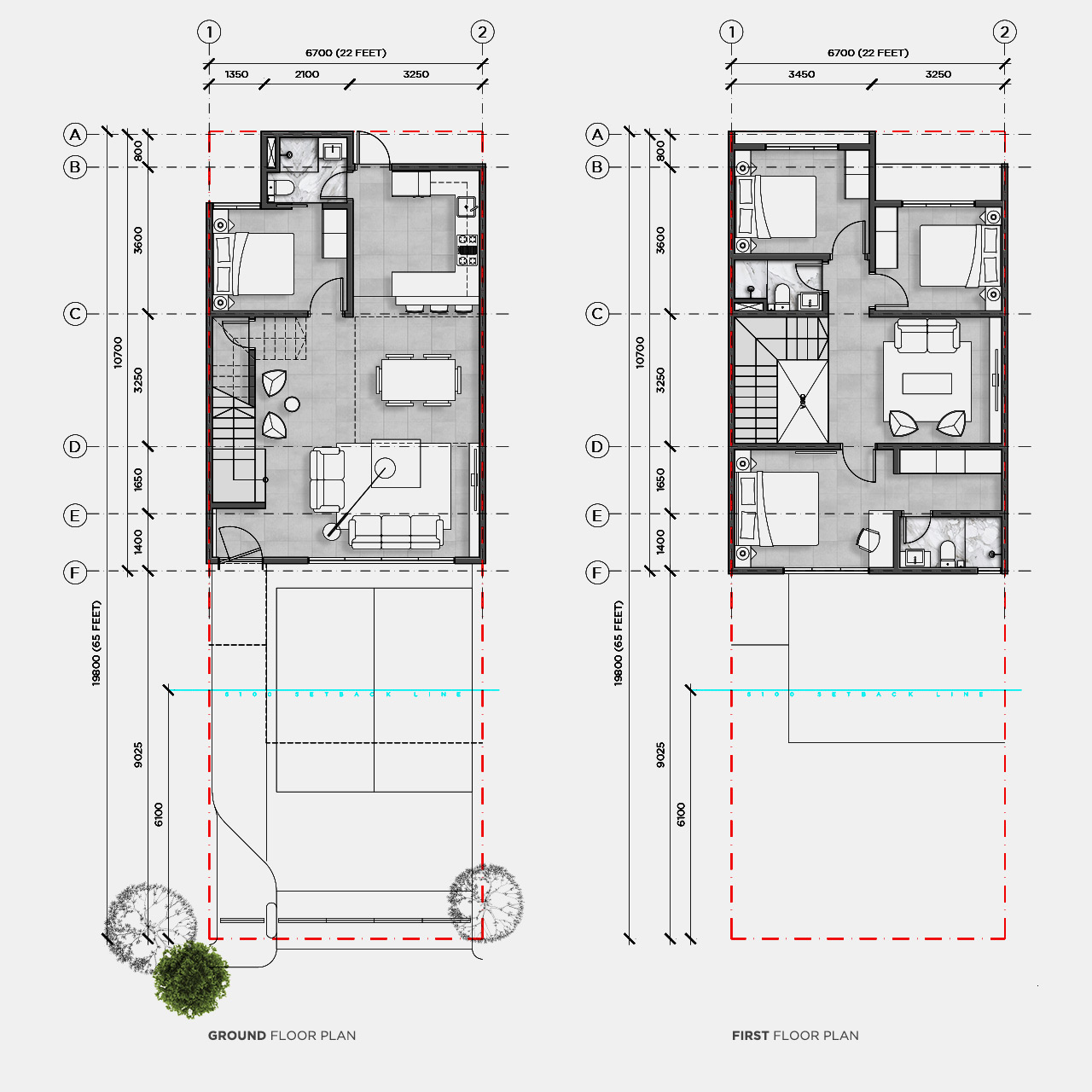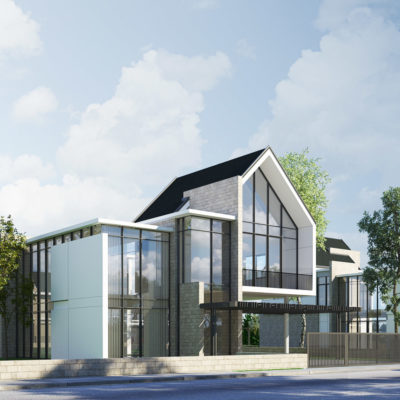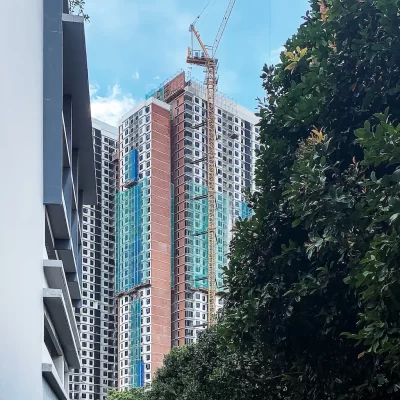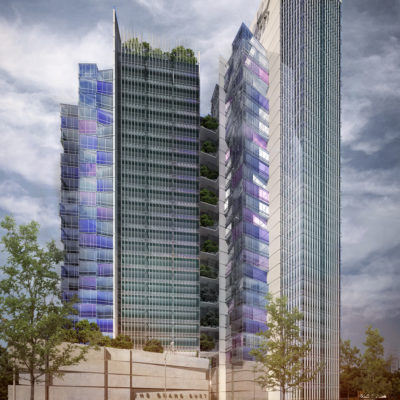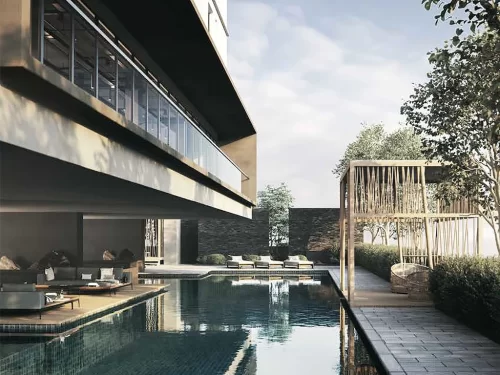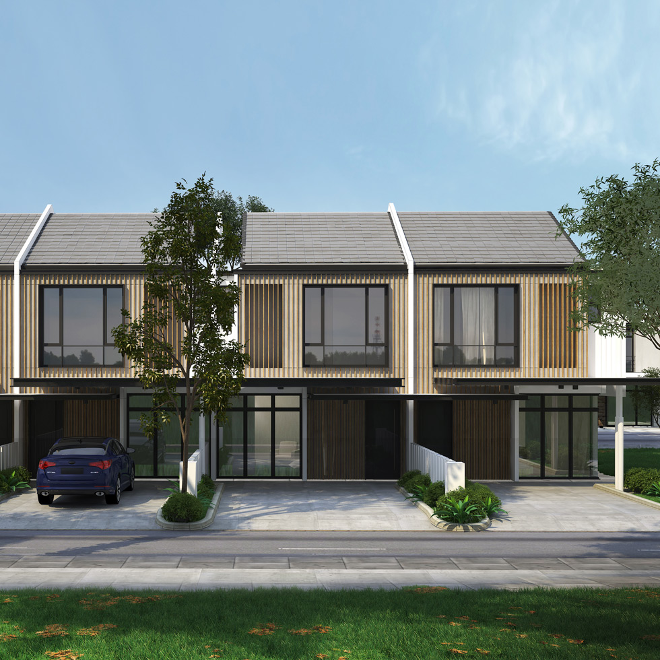
— LAST UPDATED ON. april 2020
RESIDENTIAL LANDED HOUSES SUPERLINKS
SETIA
GLENGOWRIE
Although the design brief for this project was to create a modern tropical building we decided to approach it in 2 different ways, the first being a more minimalist design and the second a more traditional take on tropical architecture.
STATUS. schematic design
LOCATION. semenyeh, malaysia
TIMELINE. 2018 – on-going
NO. OF UNITS. 186 total units
CLIENT. spsetia
ROLE. design lead // designer
The first brief for this project was somewhere in 2018 where the client informed us about a development they felt should be designed in a tropical fashion as they had done their homework regarding the market and what the people want in that particular location.
We did the initial schematic design submission and about a year later they called us for another project brief; but this time and after their extensive research on the market needs they asked us to take a more Mediterranean approach in designing the project. We submitted our designs on February 2020 for the designs they had in mind.
CONCEPT ONE
The first concept for a tropical house was a fairly simple design with a huge window on the first floor for the master bedroom and simple vertical lines that created a semi-wood textured exterior adding depth to the front facade of the building.
Our main goal was to create a very subtle yet warm feeling that screams home, so the wood texture, the pitched roof and concrete finishes we there to achieve this feeling. The only contrast in this case was the solid black color of the frames, i beams and edges that magnified that depth which we were looking for in the facade.
CONCEPT TWO
The second approach was a more traditional dive into tropical architecture by introducing more raw elements and finishes and using these elements in the traditional way they have always been used. Some of these were the screen in front of the master bedroom window or the wooden planter box in front of the opening on the first floor.
We also made the roof into some sort of a half-slope half-flat concept where the slope is visible from the front but from the back it is a flat roof design. This patterns is in fact evident in many traditional landed house designs across Malaysia.
SOME OTHER PROJECTS…
FROM AZDS
