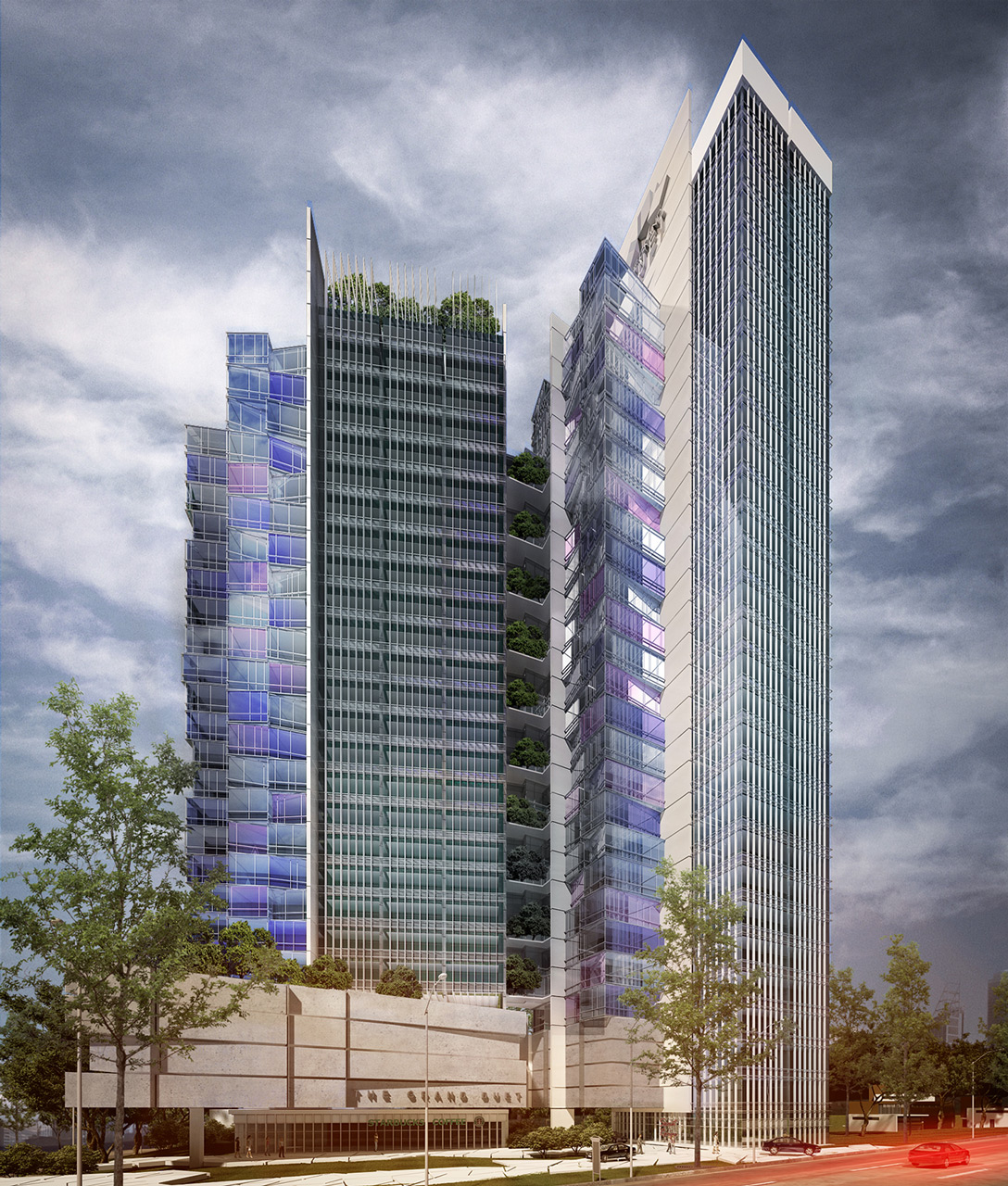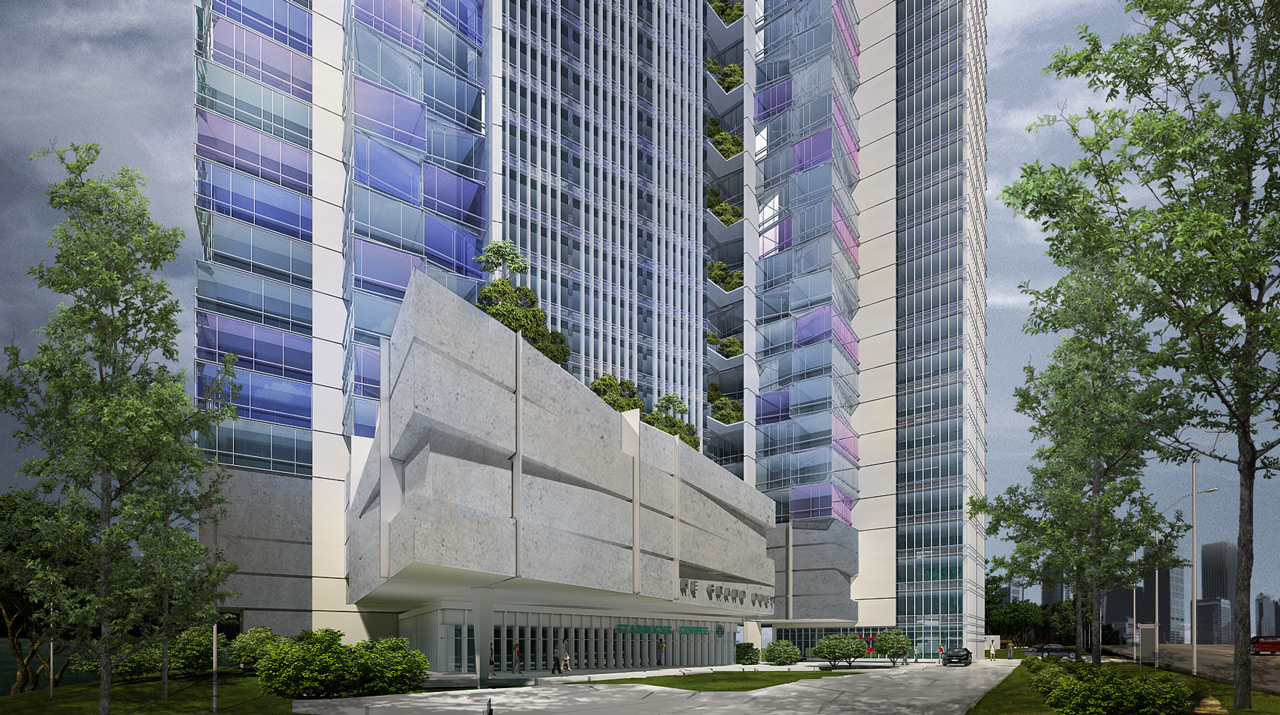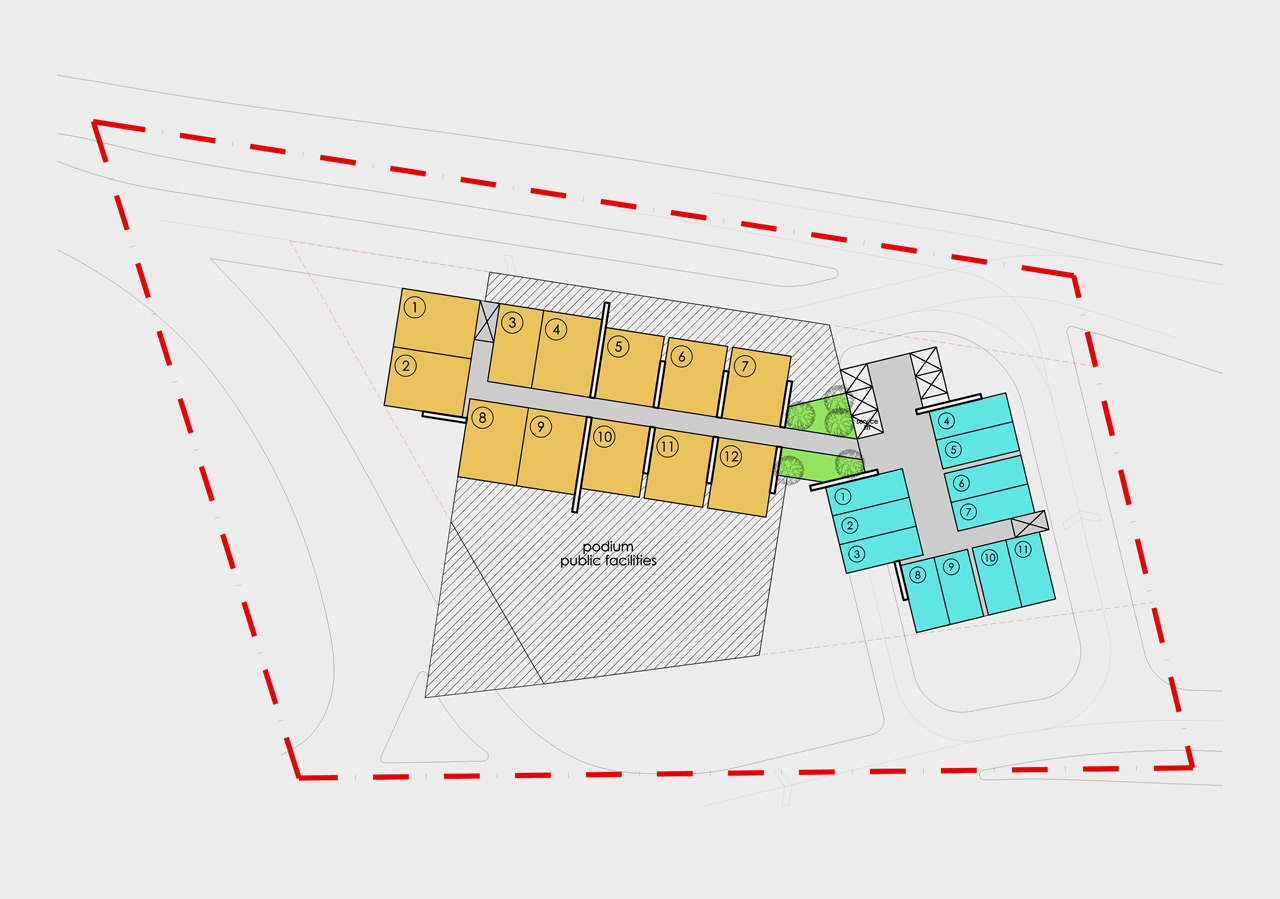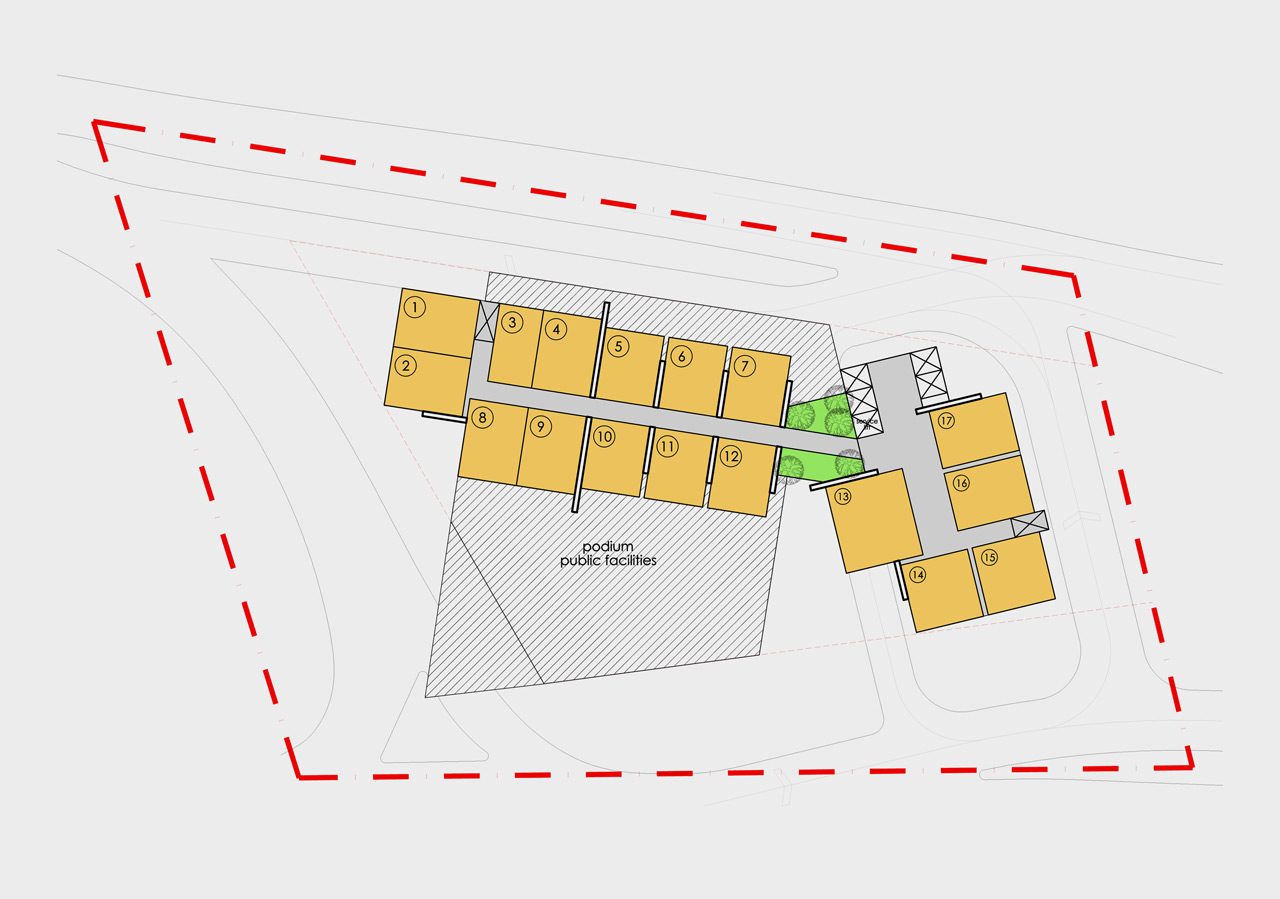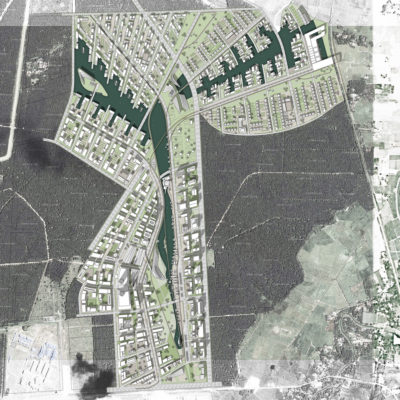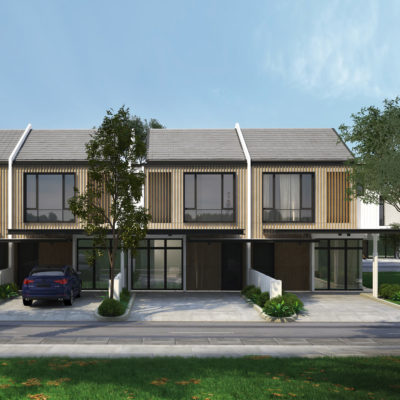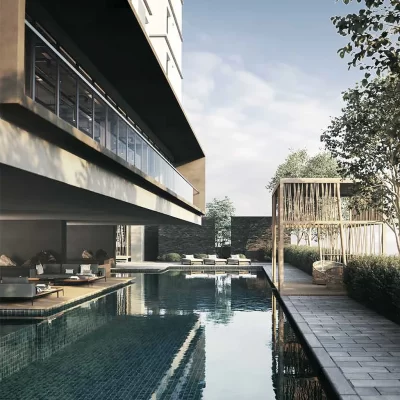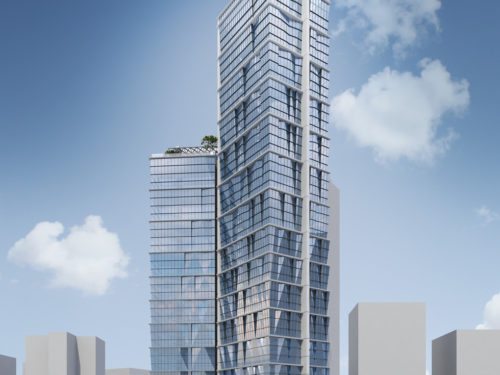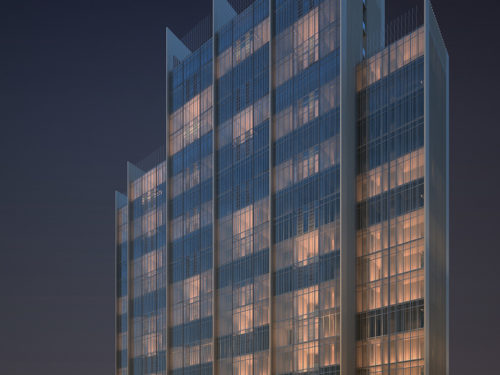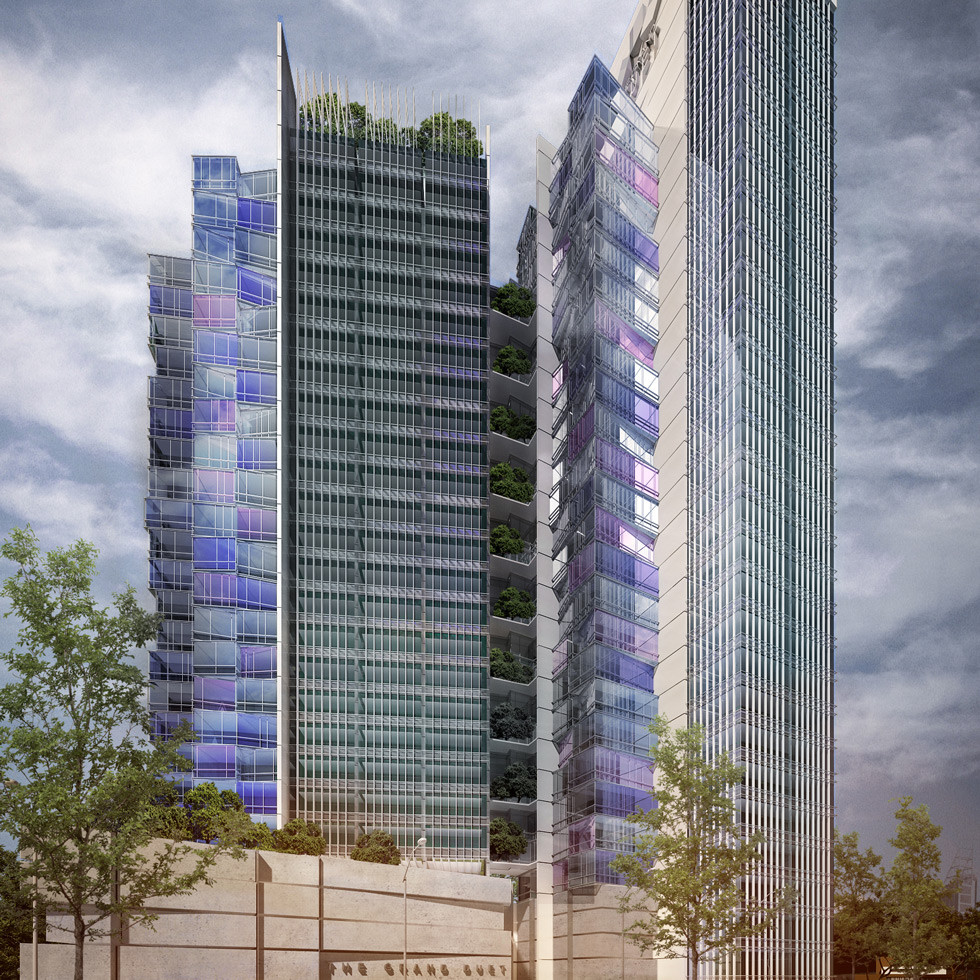
— LAST UPDATED ON. april 2020
MIXED USE SERVICED APARTMENTS HOTEL
the
grand
duet
One of the favorite towers I designed in terms of spatial organization and circulation. The basic concept was to provide 2 separate blocks in a single tower that serve different purposes.
STATUS. schematic design
LOCATION. kuala lumpur, malaysia
TIMELINE. 2014
AREA. 1.340 acres
CLIENT. bernard
ROLE. designer
My client in this project wanted to make a swap land deal with the government. He was promised this land right opposite Mid Valley, a grand shopping mall in Kuala Lumpur in exchange for developing a vacant lot belonging to them with low-cost housing. At the end he pulled out of the deal as the plot ratio that was granted was not enough to cover his expenses.
The plot ratio I based this design on was 6.0 which resulted in 23 floor of units and 4 levels of podium car-parks. There were 5 shops placed on the ground floor right below the podium car-park structure which were mainly meant for convenient shops and/or cafe’s.
The drop off area was placed in front of the building with a walkway to the central core located in between the two blocks that can serve both. There was also a bridge connecting the central core to block A which was also used as a sky garden for every other floor.
The main challenge with the design was the large cantilever overhang of the podium structure which extended a little over 5 meters over the internal drive way and drop off. We were working very closely with the structure engineer in order to make that possible.
SOME OTHER PROJECTS…
FROM AZDS
