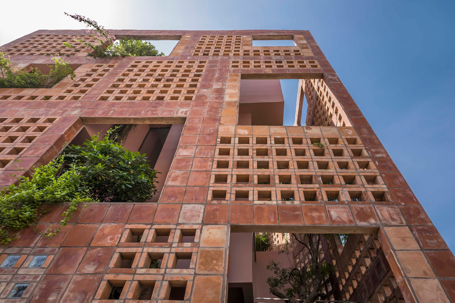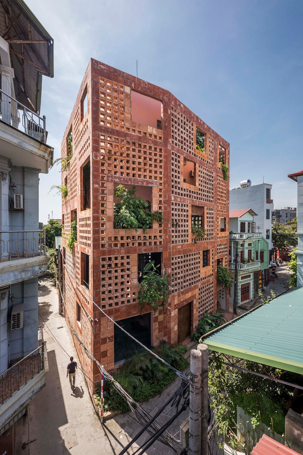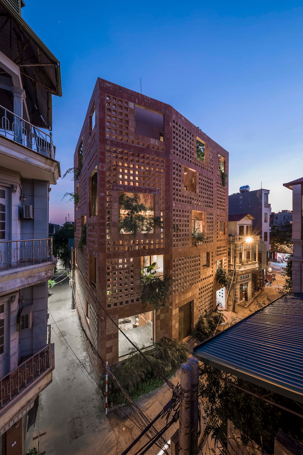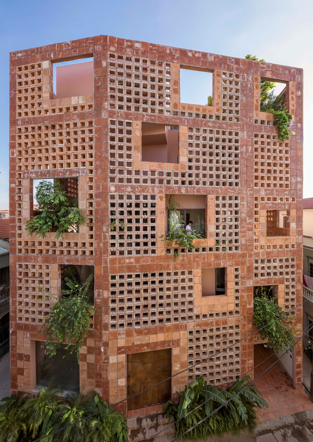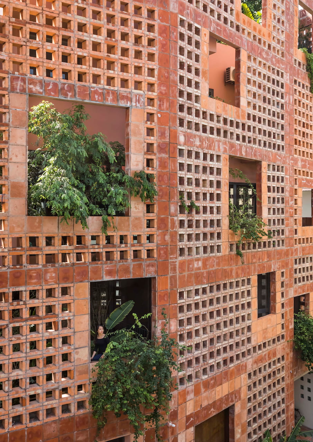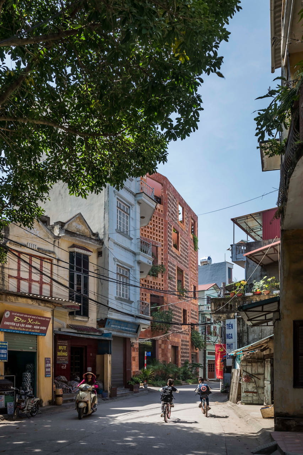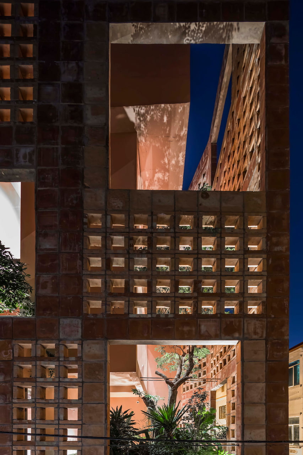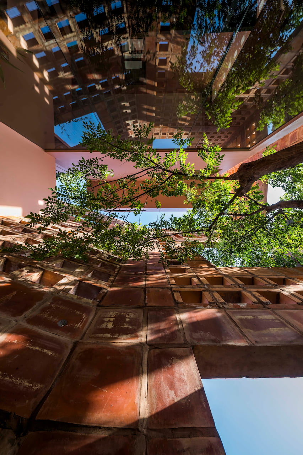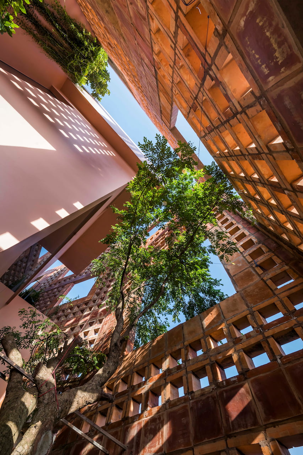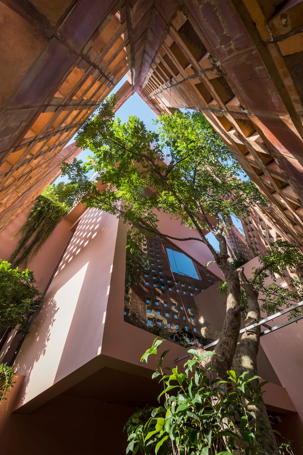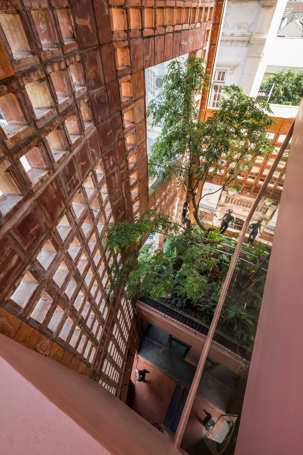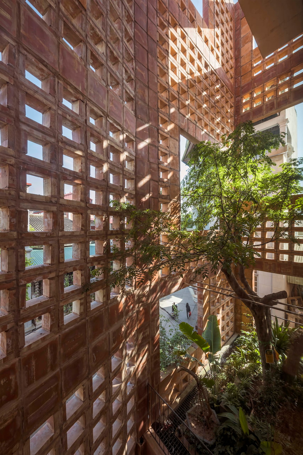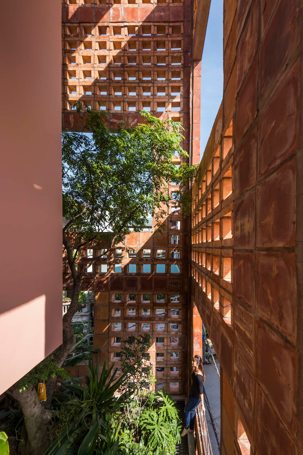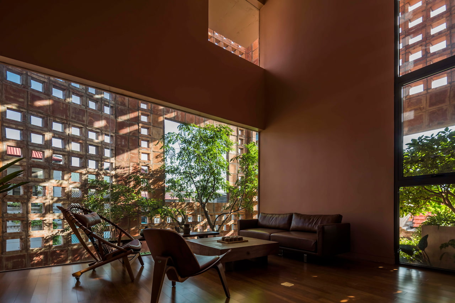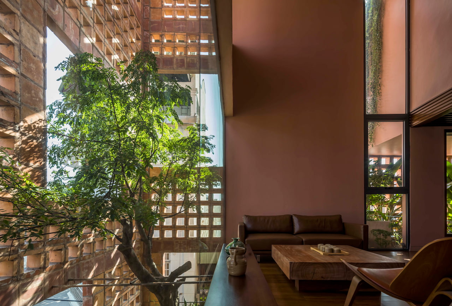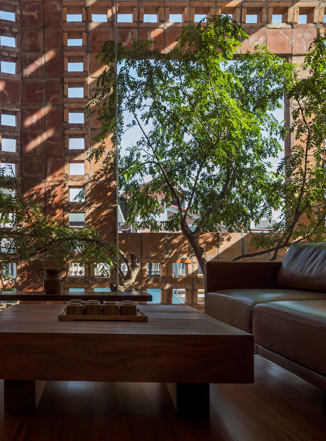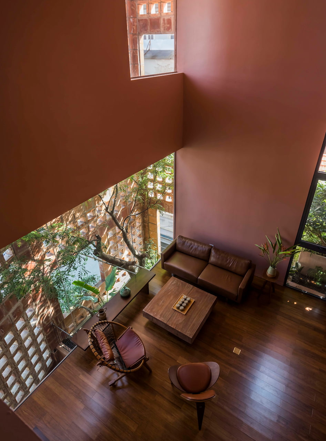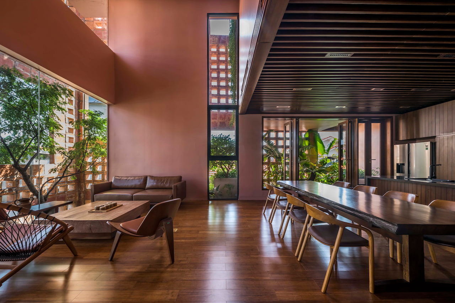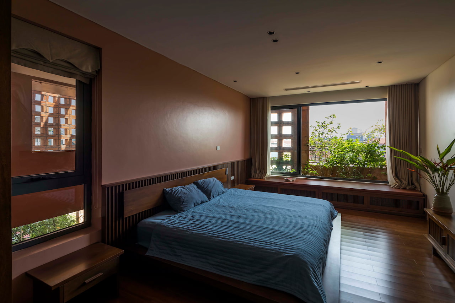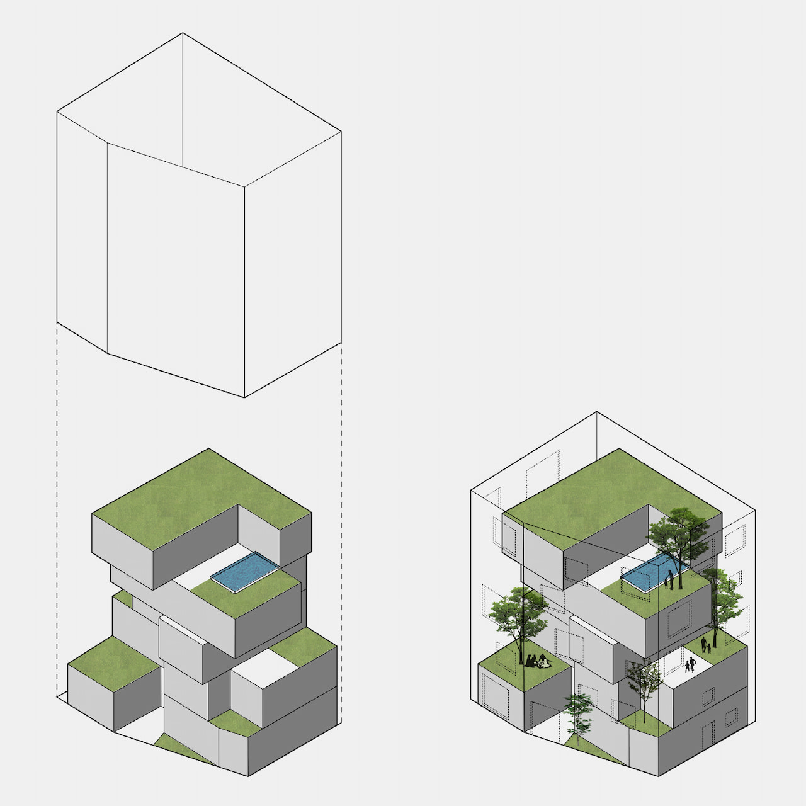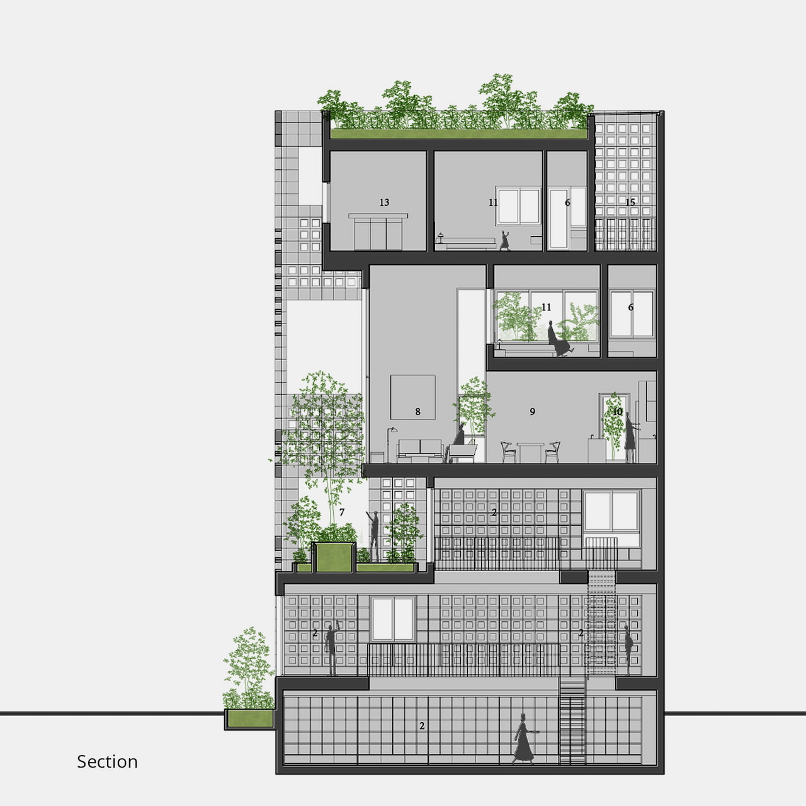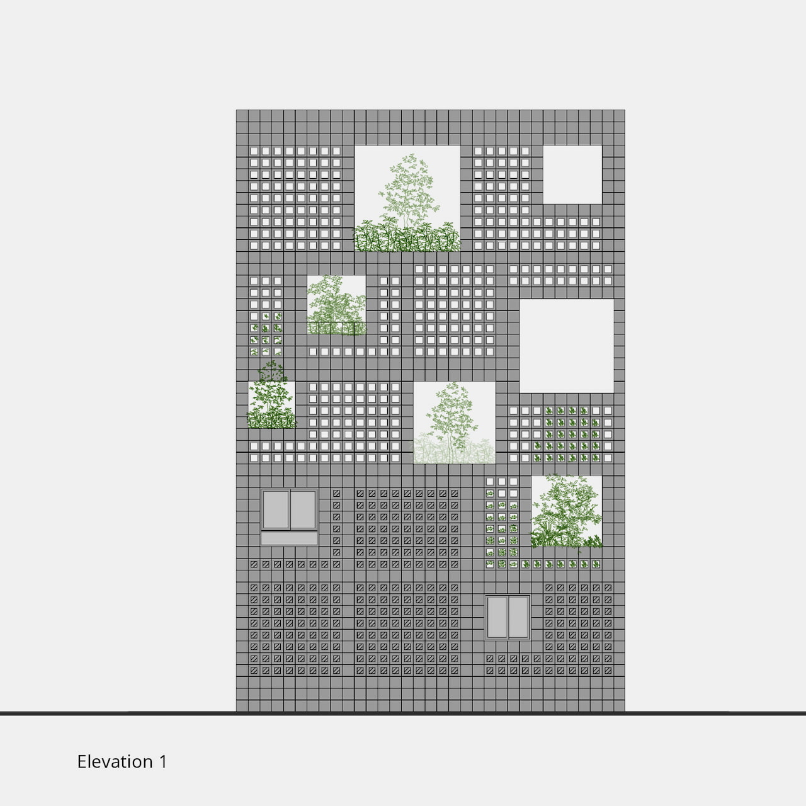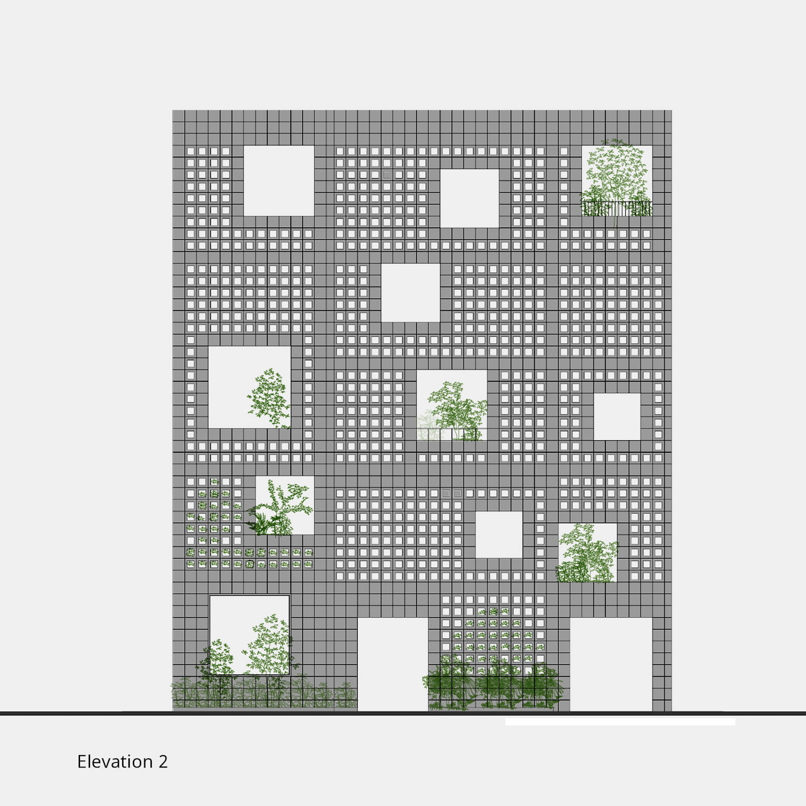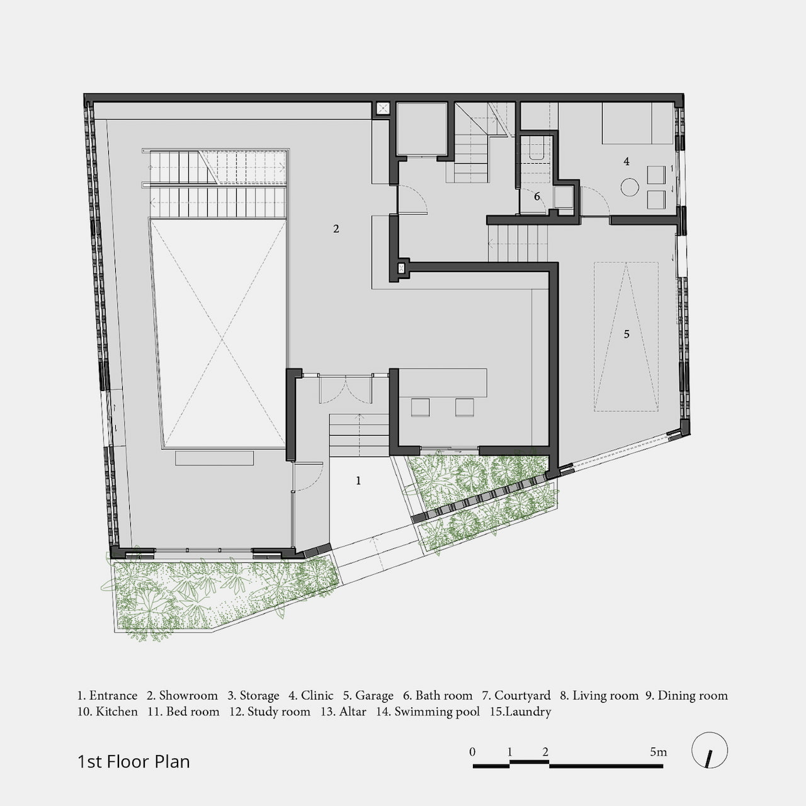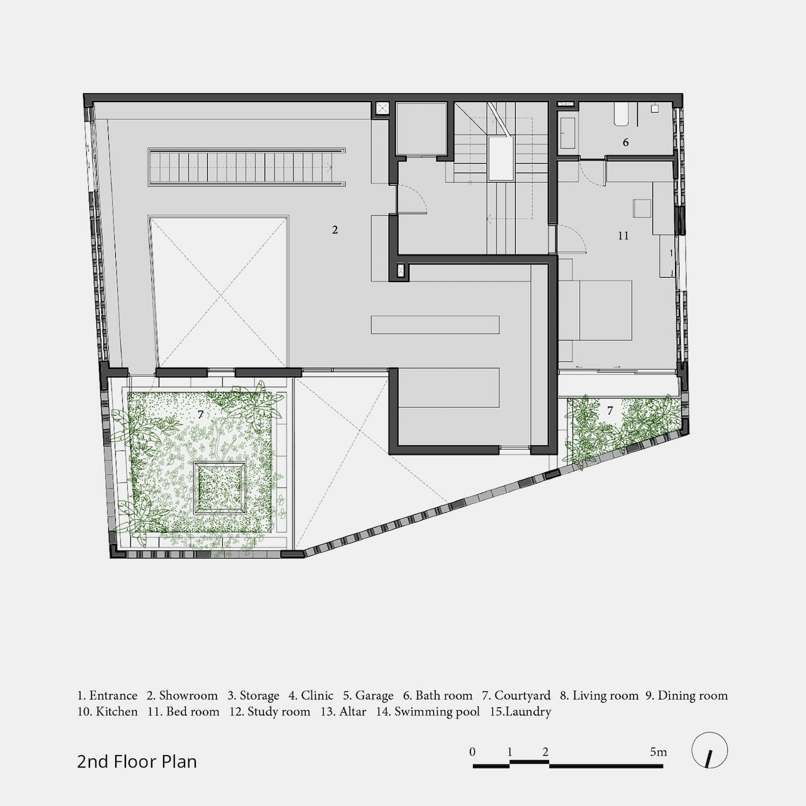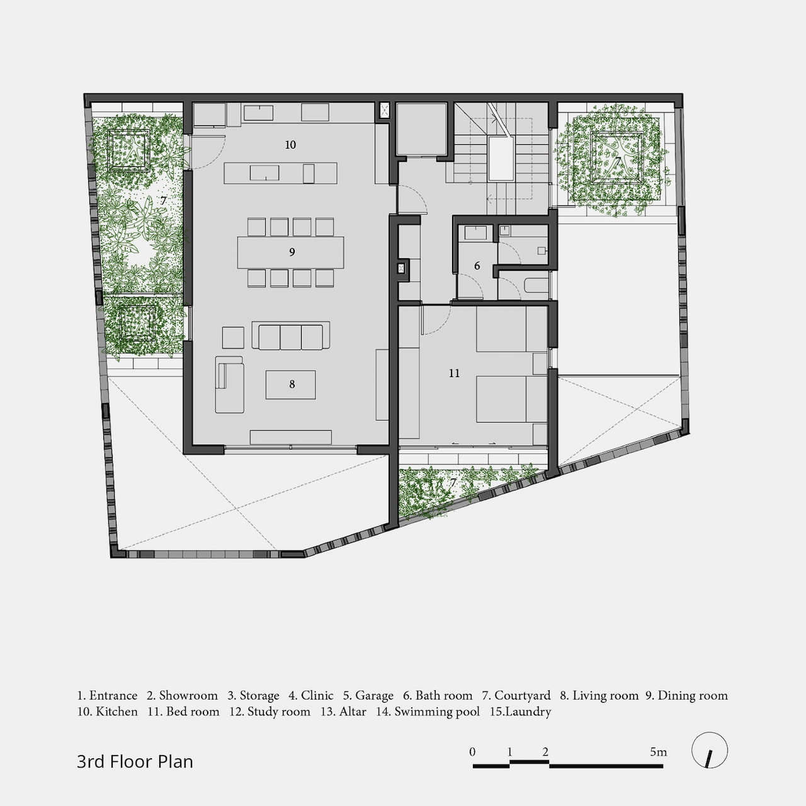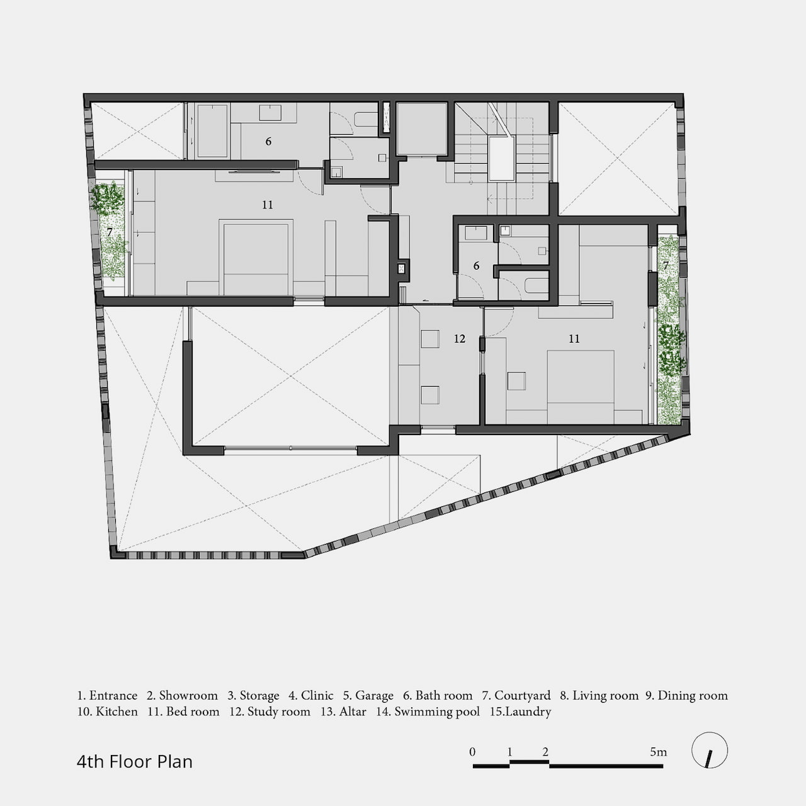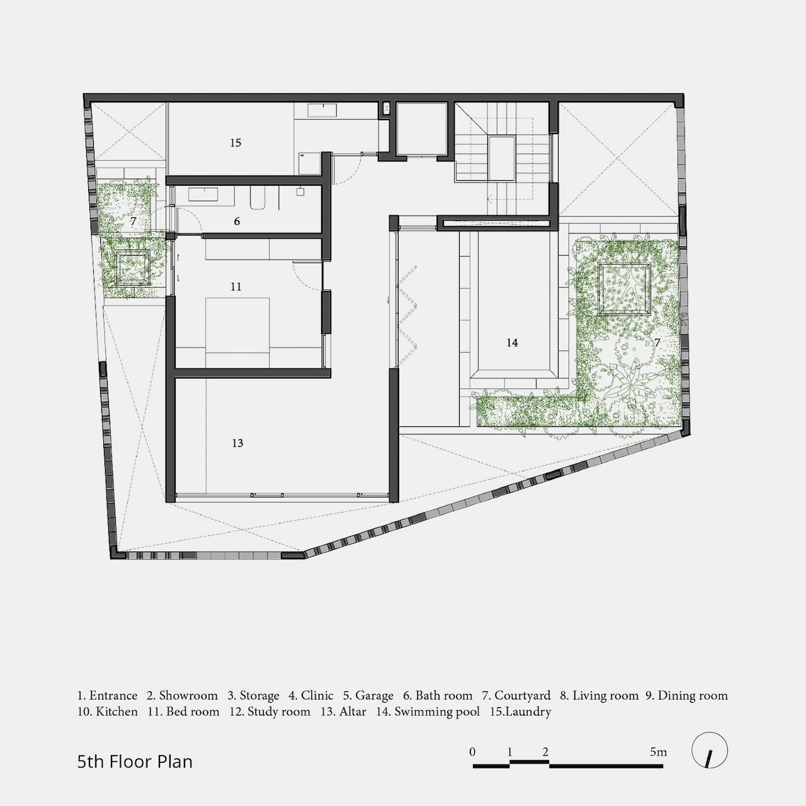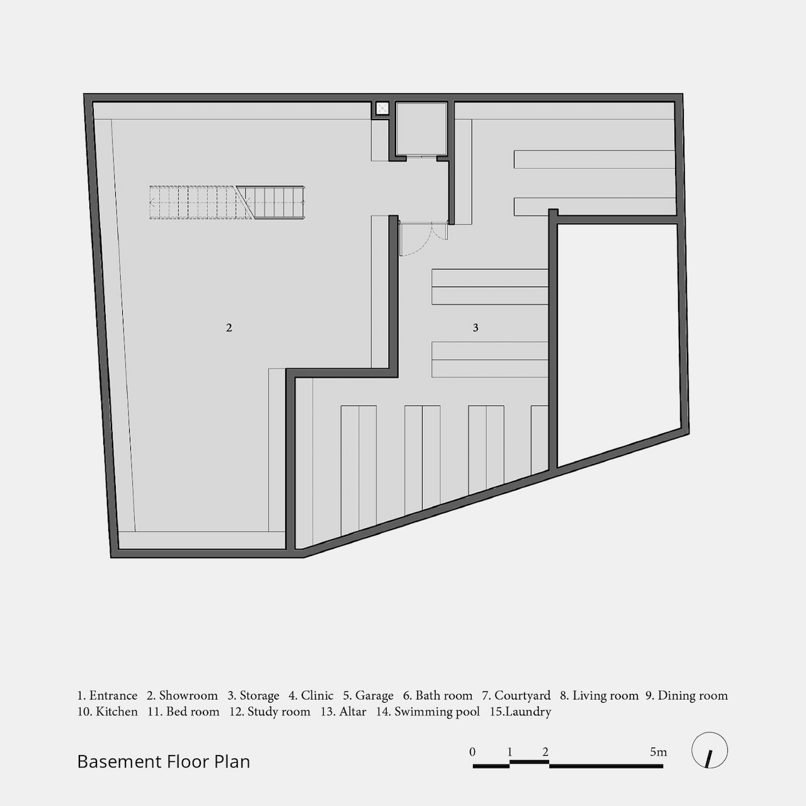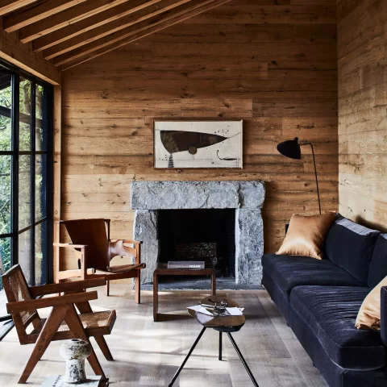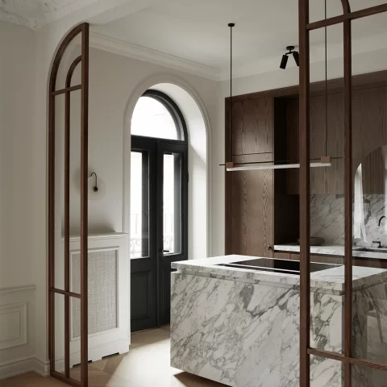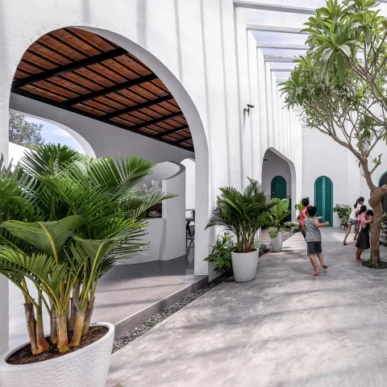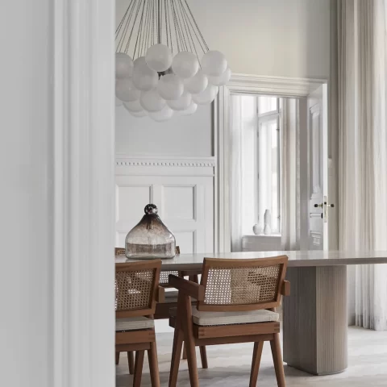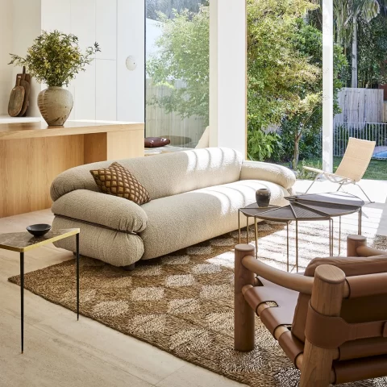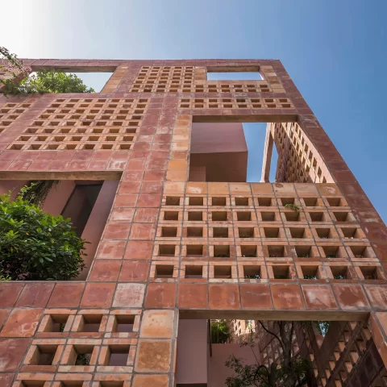No products in the cart.
STORY // PROJECT
Bat Trang House
by VTN Architects 
Located in the heart of a traditional pottery village, the Bat Trang House represents the unique culture of the town through its delicately illustrated façade.
The objective was to create a home for all seven members of the family, and a gathering place for occasional get-togethers. The house also needed to include a shop to offer traditional ceramic products from around the pottery town.
The Bat Trang House stayed true to its surroundings and the rich culture of the village by prioritizing the use of local material. The façade was made purely out of bricks resembling a ceramic dress covering and revealing the structure as it twists and turns around the building.
The bricks were individually made to size to create the alternating rhythm, opening up in some spaces while closing in others. The small gaps created by the bricks placement act as vents, circulating the air throughout the building. Whereas the big openings of the façade situated sizable greeneries, allowing filtered light the flow through.
quote from vtn architects
The interior spaces were designed with great simplicity; there is nothing redundant or out of place. The colors are warm and inviting, while contrast is provided through smaller objects or details such as flooring, panels, beams, and window frames.
The entire interior space is surrounded by a green buffer and sheltered by the ceramic layer allowing each room to open up through large glass panels despite the hot climate. The façade acts as a filter protecting the inside from direct sunlight while creating a beautiful dance of light within the house.
The gaps of the ceramic walls function particularly well in terms of effectively getting the right amount of solar gain for the interior, especially in the summer. The uses of artificial air conditioning were unnecessary as the three-layer ventilation system “exterior ceramic façade”, “alternating green spaces” and “door” guarantee that the house is “absolutely cool”.
quote from vtn architects
The basement, ground, and first floors of the Bat Trang House are dedicated to the traditional pottery store while the other 3 floors are the private residence. Overall the unique appearance of the 5 story house with its perforated facade and vertical gardens has created a green accent for the area that fits the traditional fabric of the village perfectly.
The intimate connection of people with nature was incredibly important to the design team, and thus, air conditioners were not used. The three-layer ventilation system including the external ceramic facade, alternating gardens, and ventilation paths ensured that the house is absolutely cool throughout the year.
Solar panels and rainwater collectors also took part in the sustainable design. Vast windows, alternating ceramic openings connected by the indoor forest create a multi-layer living picture frame that would be ever-changing for the occupants.
quote from vtn architects
Bat Trang House
designer
photographer
Hiroyuki Oki
location
Bát Tràng, Vietnam
year
2020
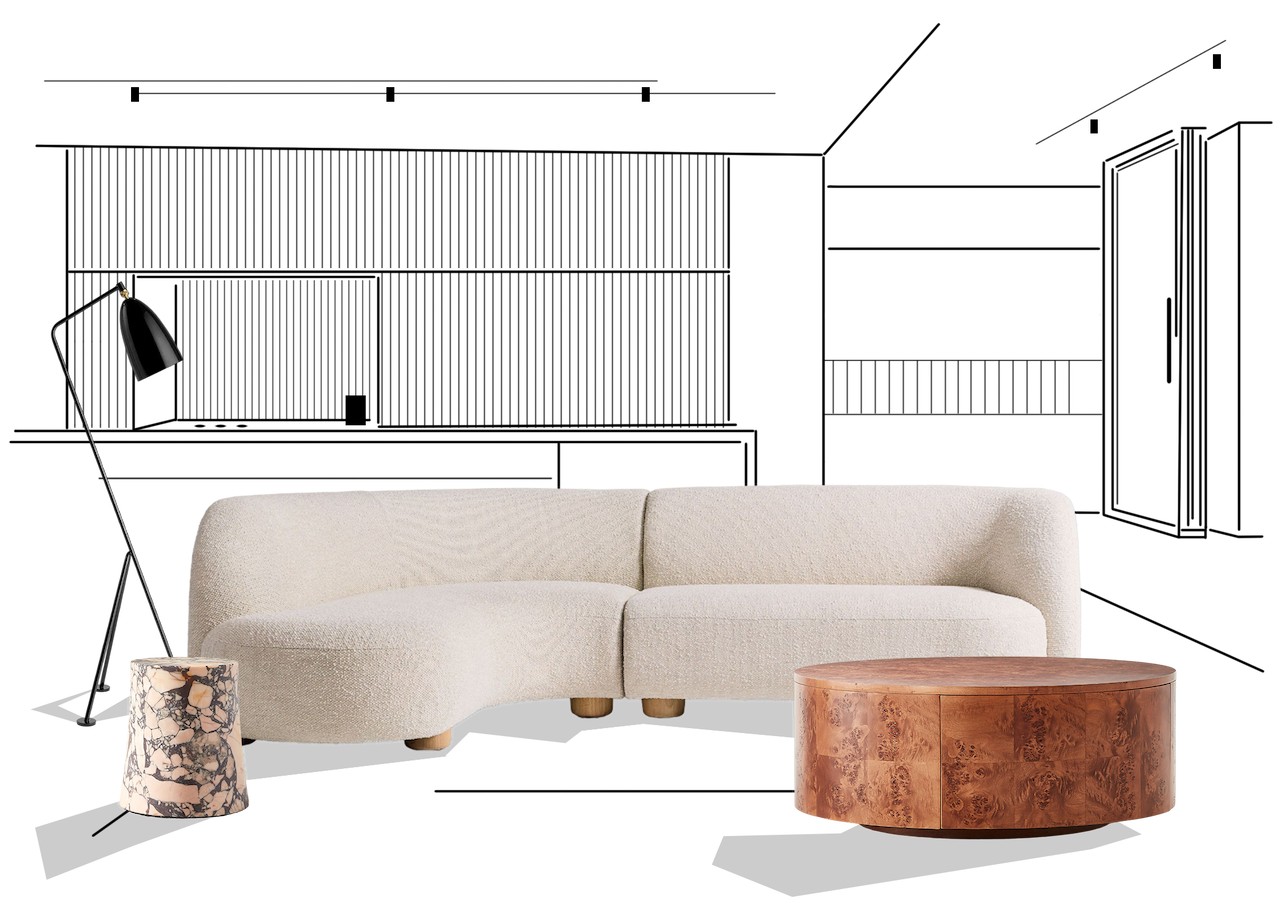
aêtava
design services 
We transform houses into homes,
one room at a time…
Let’s start the story of your dream home.

