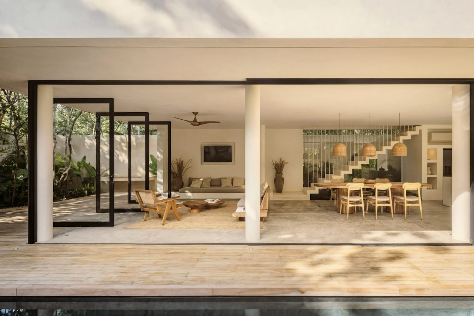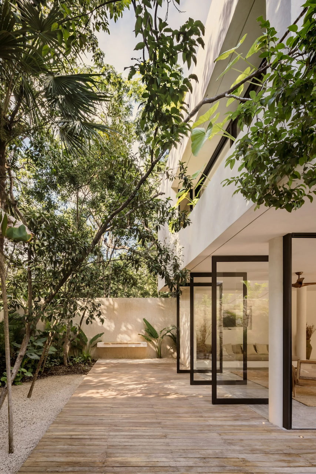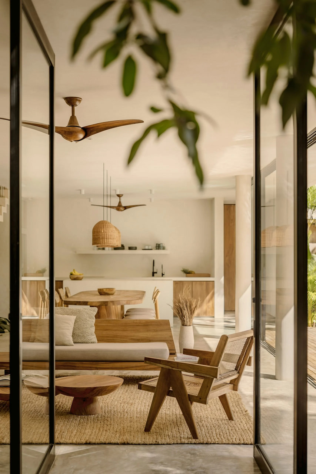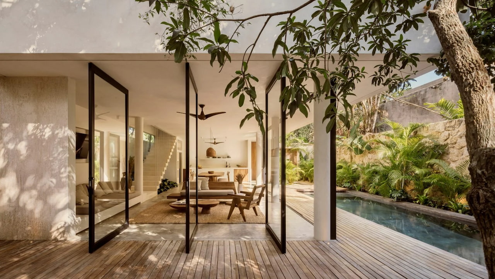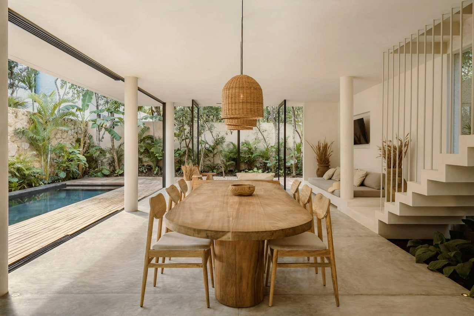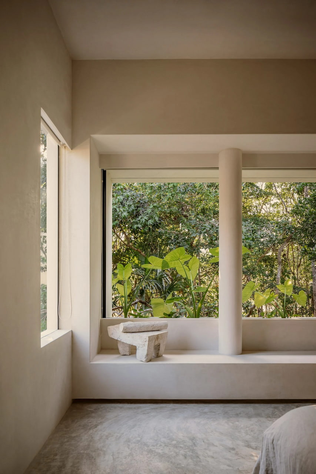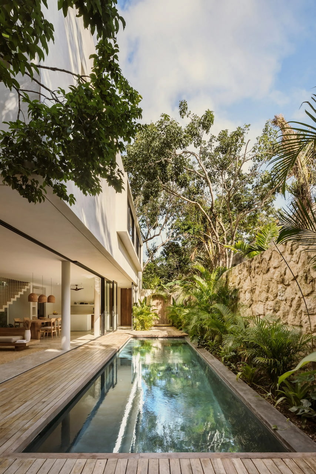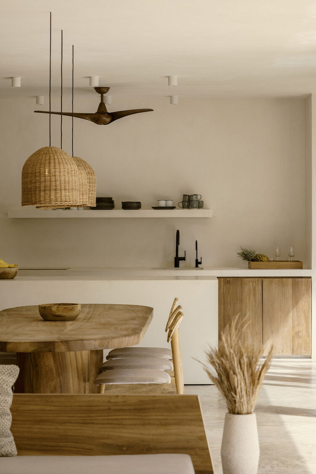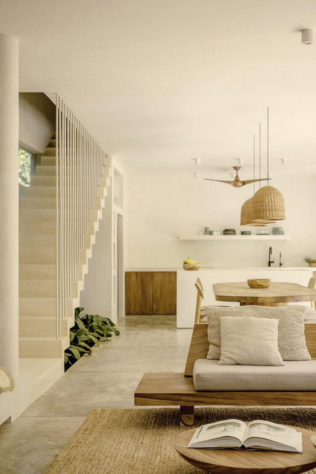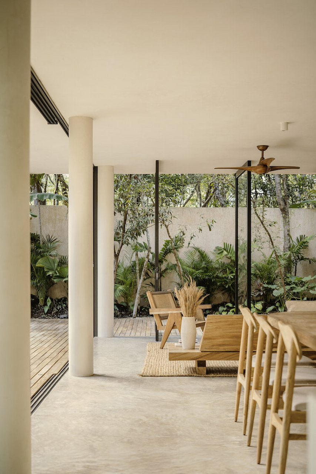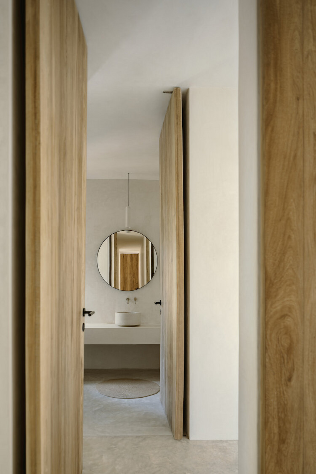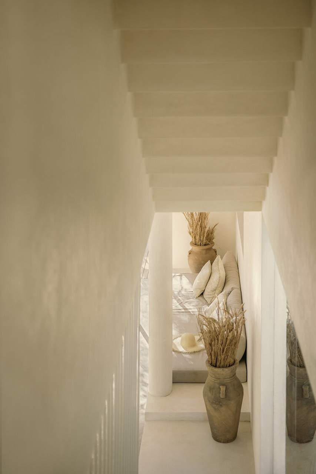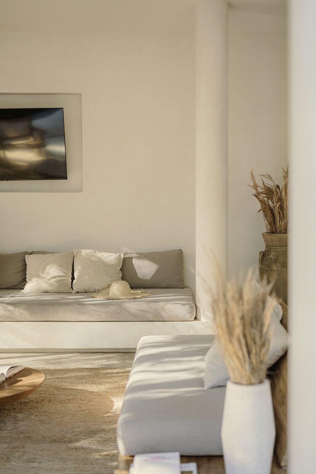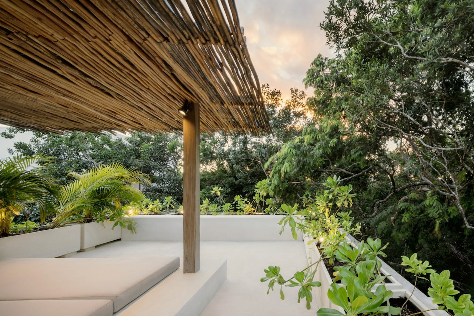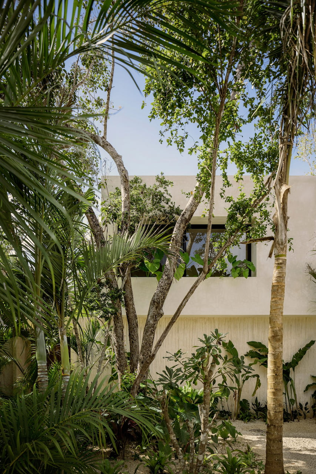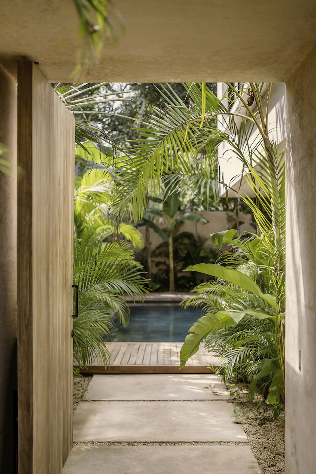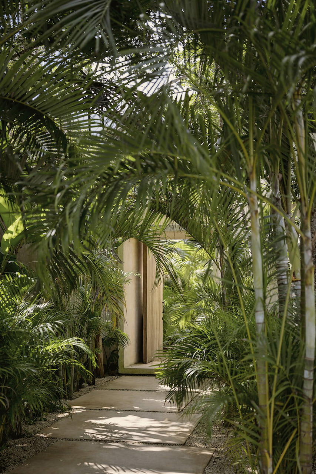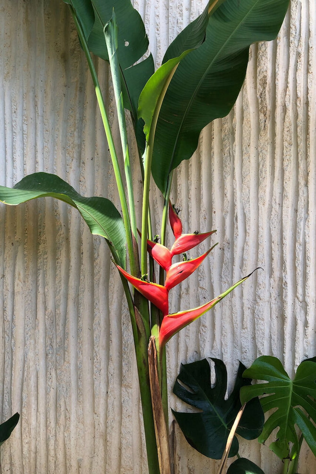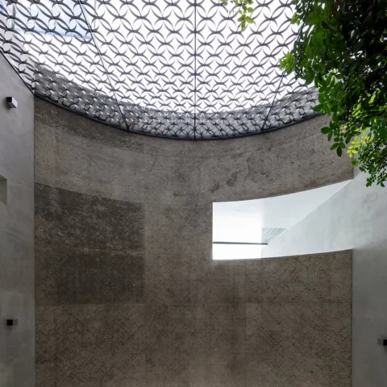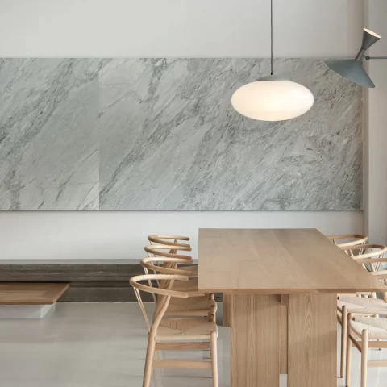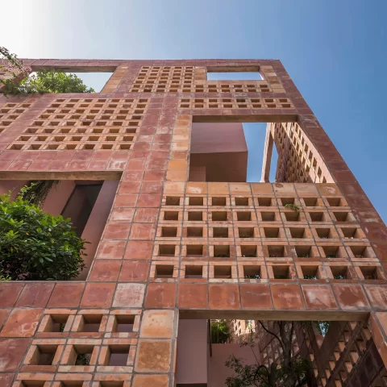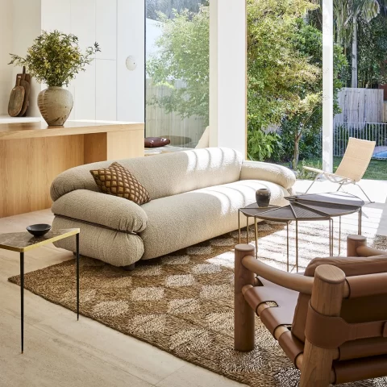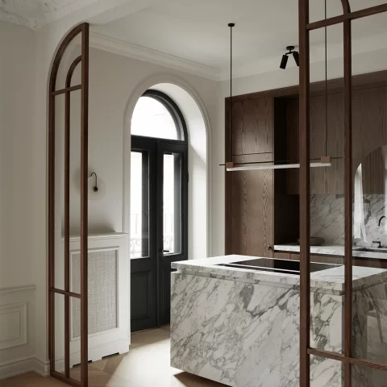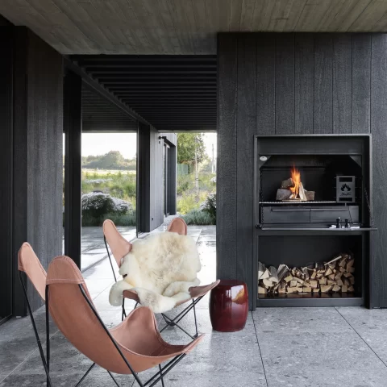No products in the cart.
STORY // PROJECT
Casa Areca
by CO-LAB 
Located in the coastal city of Tulum, Mexico, the Casa Areca is built on a narrow piece of land surrounded by a lush landscape of Areca Palms while carefully preserving the surroundings.
The house was designed as a vacation home, featuring 4 bedrooms on the first floor, allowing the ground floor to open up and function as a single large space. The living room extends into the dining and further into the kitchen creating an integrated flow of space. They are all then opened up to the exterior through large full-height revolving glass doors to help keep the interior cool and fresh throughout the year.
The ground floor is almost entirely exposed to the deck that wraps around the building while facing the long swimming pool. The pool is then framed artistically through a stone wall that was made using excavated pieces while building the pool.
Built from CMU blocks and reinforced concrete the walls of the house are finished with white polished cement techniques. Light grey polished cement floors complement the walls to create a soft color pallet to better contrast the bespoke furnishings designed by CO-LAB and built with Yucatan artisans.
quote from co-labdesignoffice.com
The Casa Areca was made through sustainable techniques and practices. The wood was sourced from a local tree farm and later treated to match the soft warm tones of the color palette. The building’s power consumption has been offset through the solar panels installed on the top of the house in order to reduce carbon emissions.
Windows have been carefully placed throughout the house to capture the maximum amount of natural breeze and create the optimal atmosphere, especially on hot summer days after spending time on the beach.
The front façade which faces east was cast in place against a formwork of local wooden sticks – resulting in a palimpsest wall – displaying the journey of the sun and shadows each morning.
quote from co-labdesignoffice.com
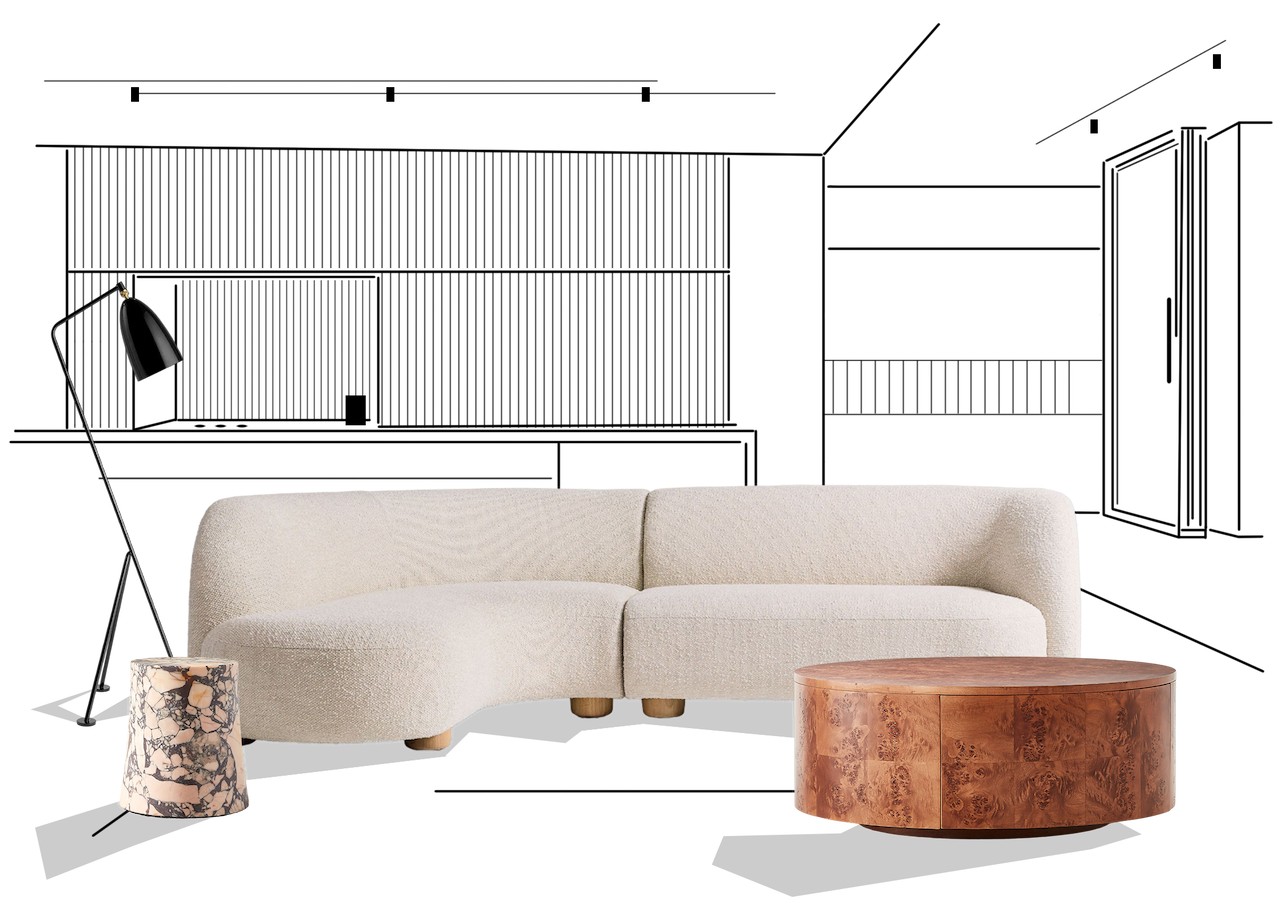
aêtava
design services 
We transform houses into homes,
one room at a time…
Let’s start the story of your dream home.

