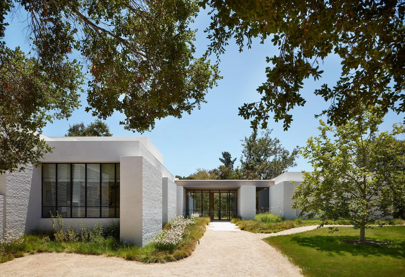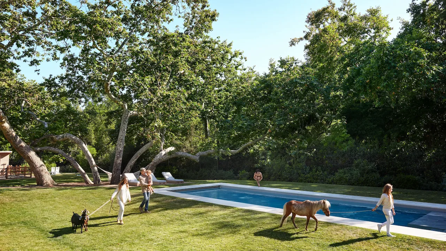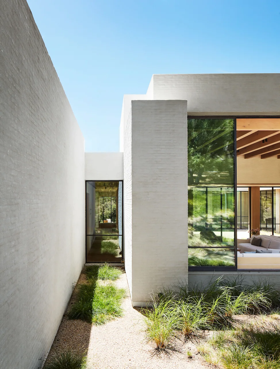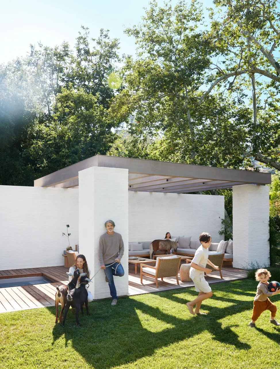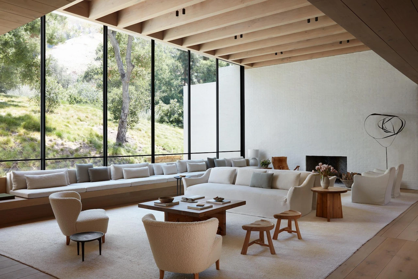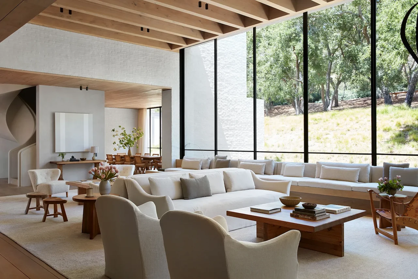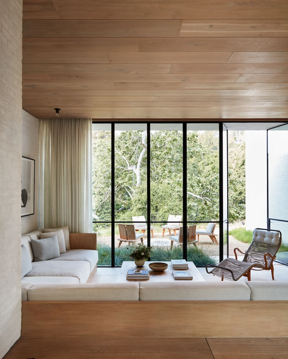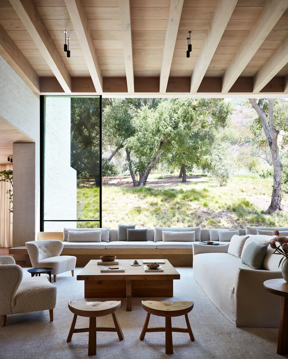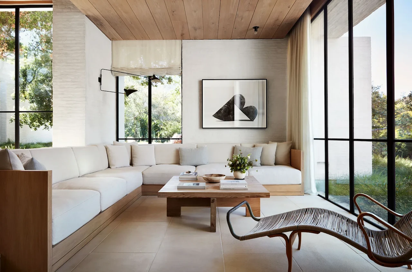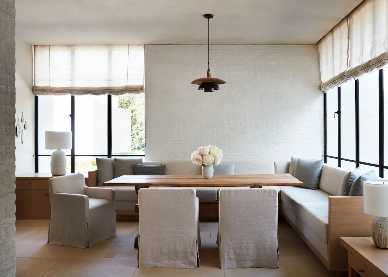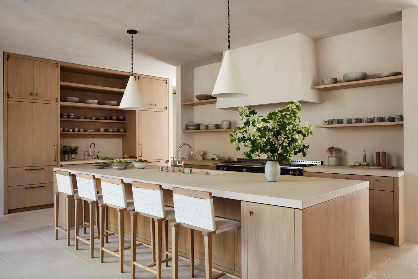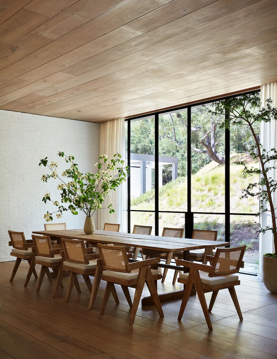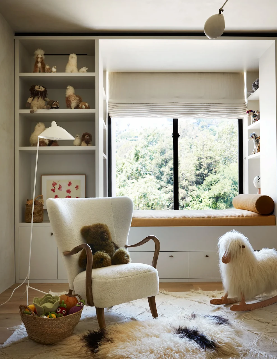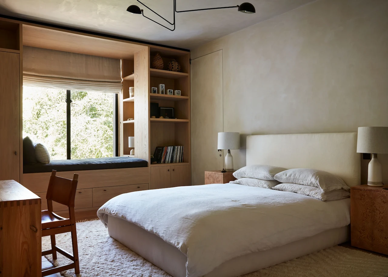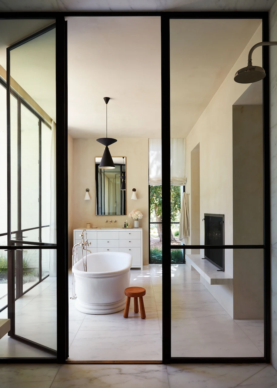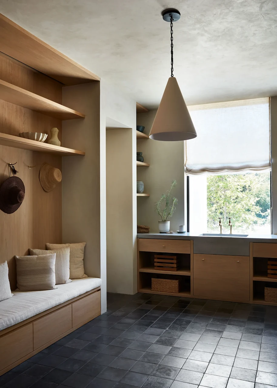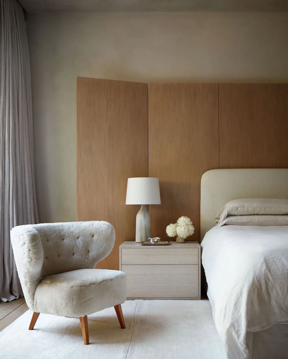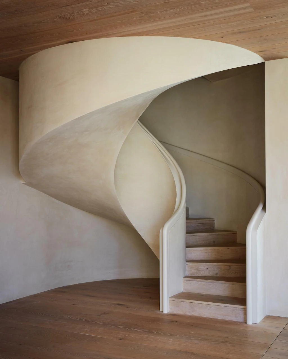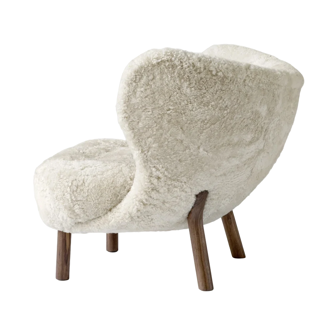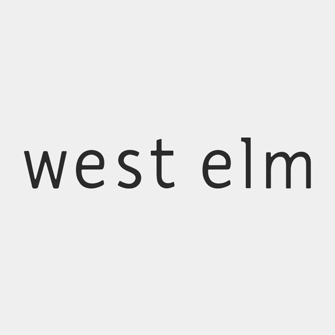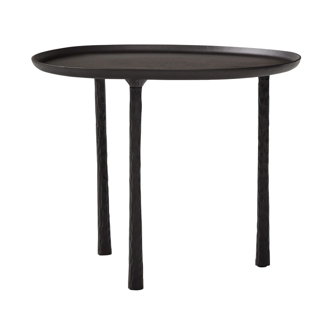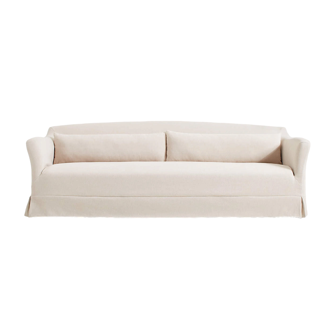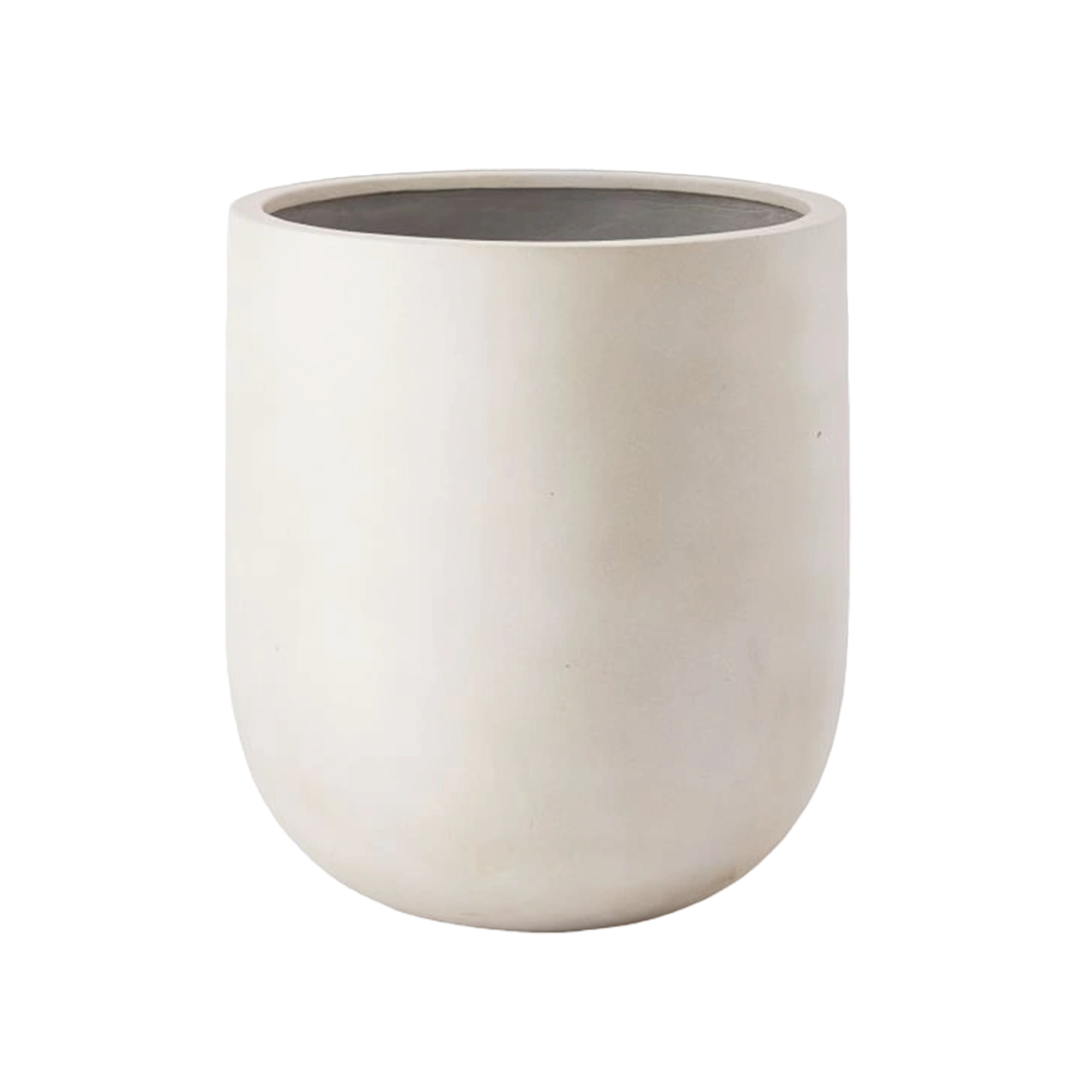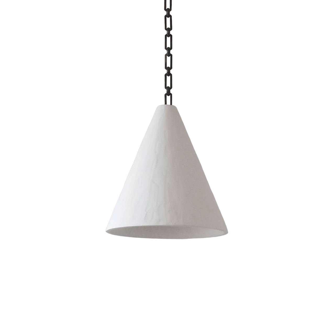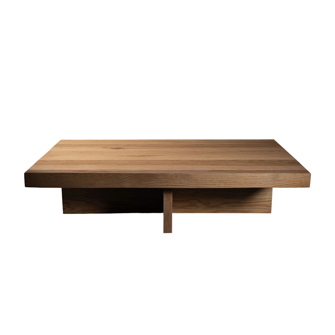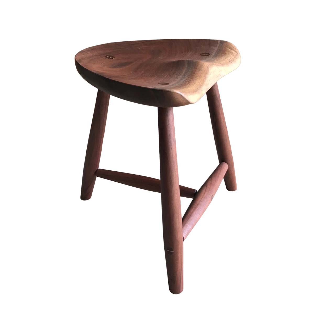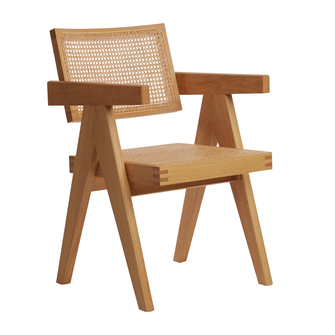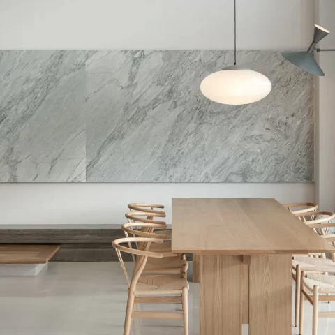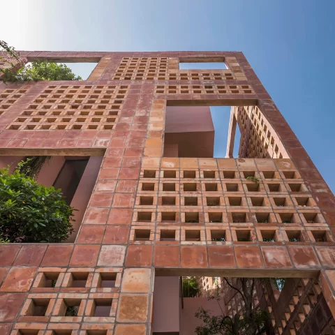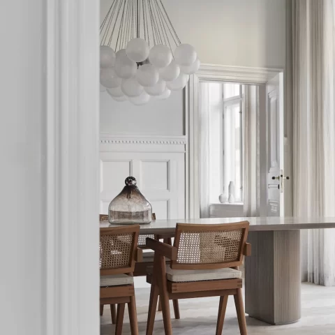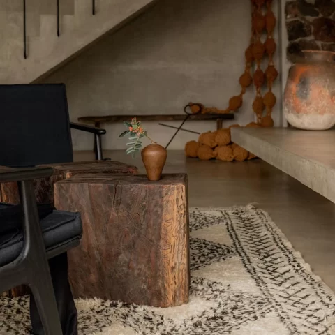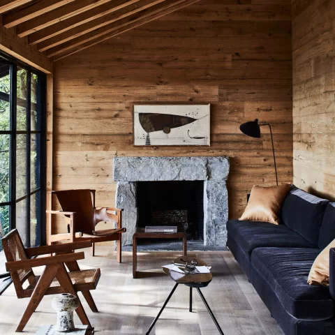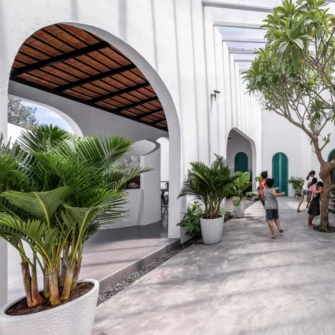No products in the cart.
STORY // PROJECT
EK Residence
by Vincent
Van Duysen 
27
Nestled in Brentwood, West LA, the EK Residence is a standout in its neighborhood. Imagine a home that feels like it’s in conversation with nature—sitting gracefully on a gentle slope, surrounded by trees, and exuding that quintessential mid-century modern charm.
What sets this place apart is its seamless connection to the outdoors. Rather than keeping nature at arm’s length, the house opens up, inviting the outside world in. Those massive 10-foot-tall windows? They swing wide open, almost blurring the lines between indoors and the breezy, sunlit outdoors. The living room, especially, boasts a soaring space that’s almost an extension of the beautiful oak grove.
The heart of the home is the central courtyard, serving not just as a quiet nook but also as the prime spot for entertaining guests. Imagine lively gatherings with the sun setting as the perfect backdrop—a dreamy setting indeed.
What’s truly clever is how the rooms flow into one another, creating this laid-back atmosphere where you’re always a step away from a cozy spot. Every inch of this house feels tailored to the family’s taste and needs, with those warm, natural materials—think solid oak floors and ceilings—adding a comforting touch.
The disposition of functions has been tailored to the necessities and lifestyle of the family. The open plan creates an informal atmosphere, where the flow of spaces turns rooms into a continuous experience where the family and guests can embrace comfort and explore different lounge or seating areas either with morning light or overlooking the west at sunset. This interaction between rooms also reflects the owners’ way of life and supports their events/dining experiences.
quote from vincentvanduysen.com
EK Residence
designer
photographer
Stephen Kent Johnson
location
Los Angeles, California
year
2020
LookBook 
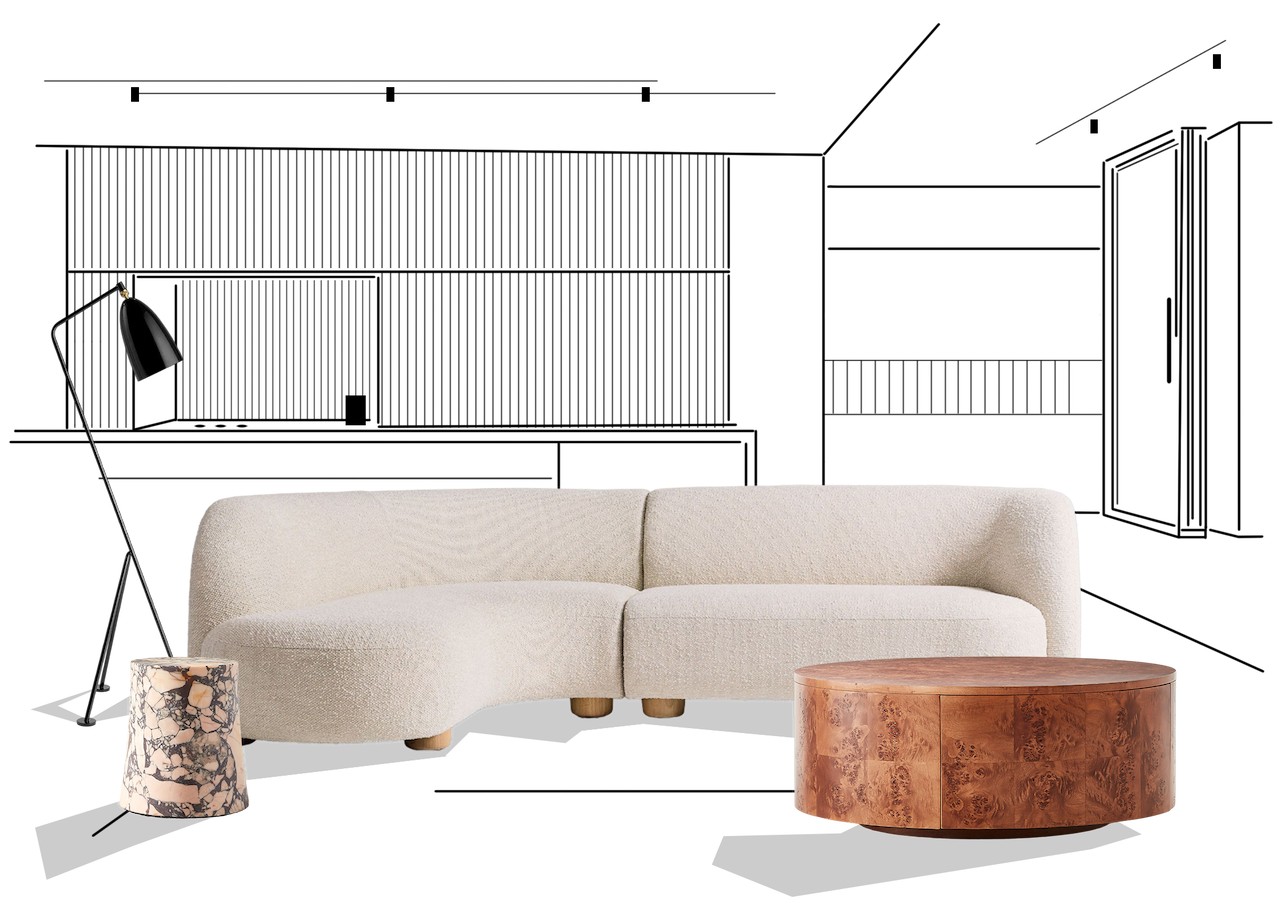
aêtava
design services 
We transform houses into homes,
one room at a time…
Let’s start the story of your dream home.

