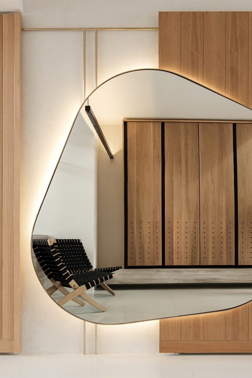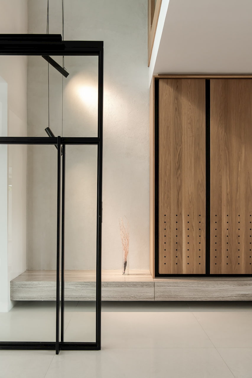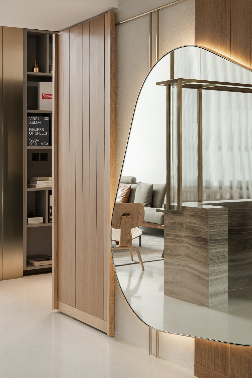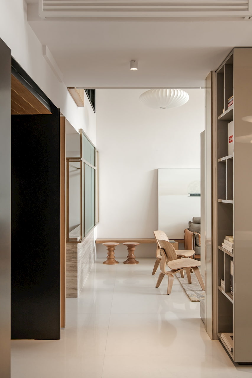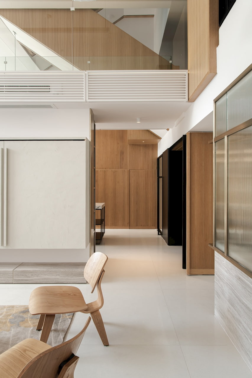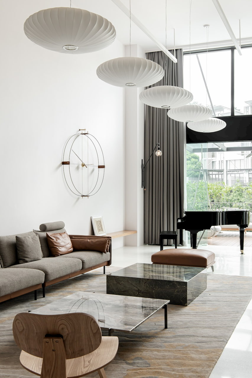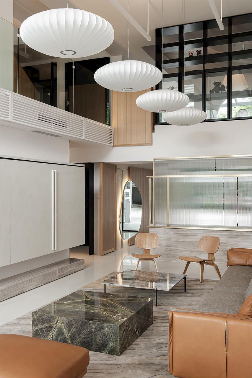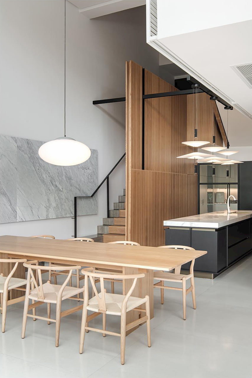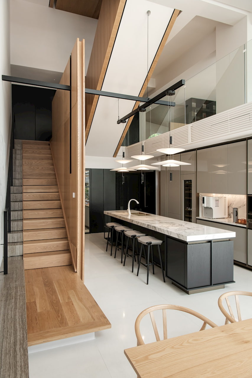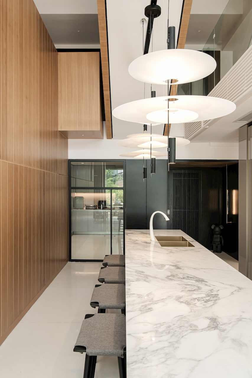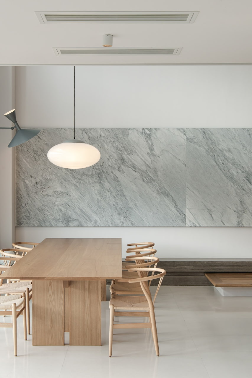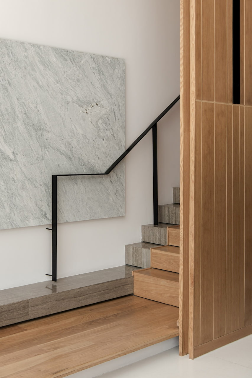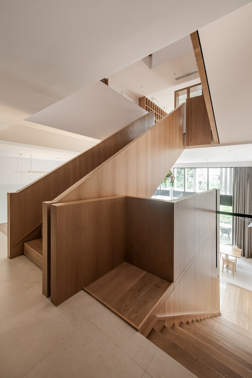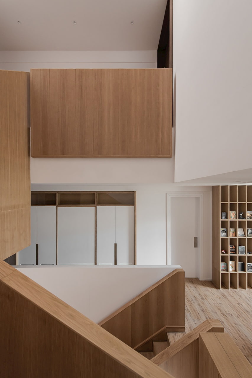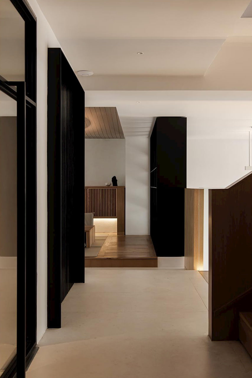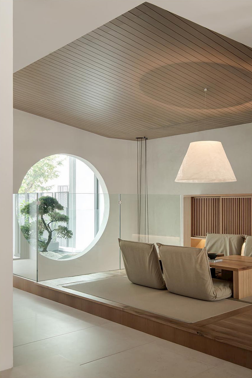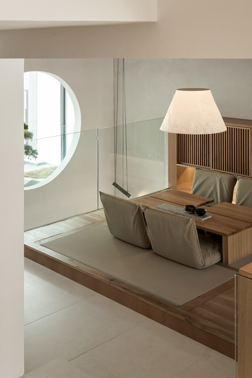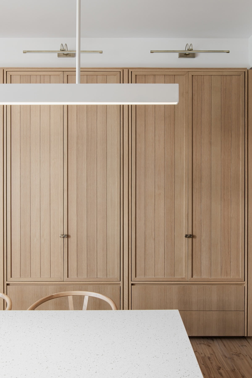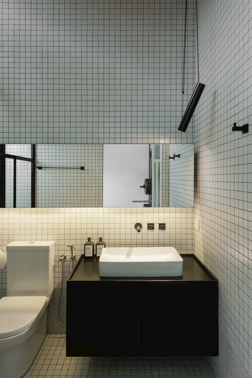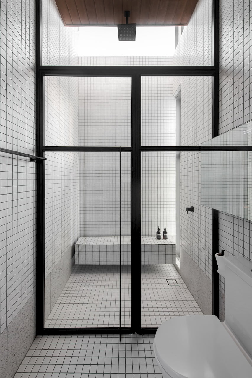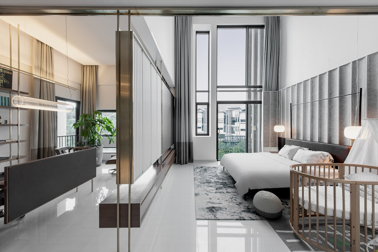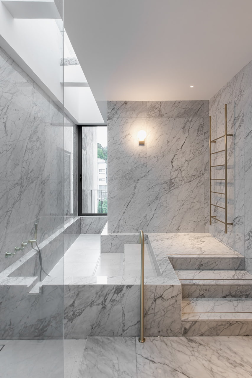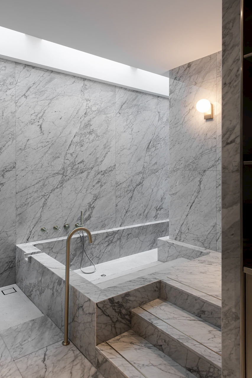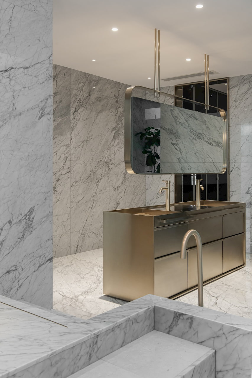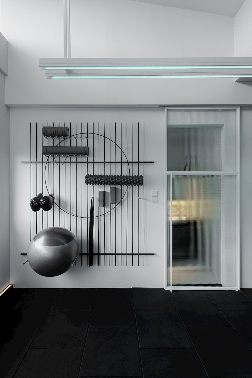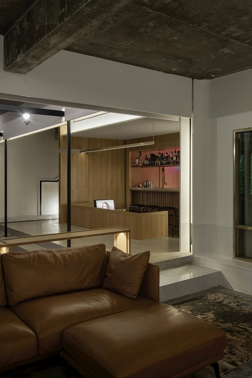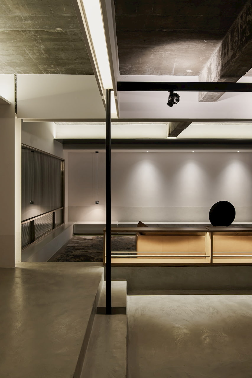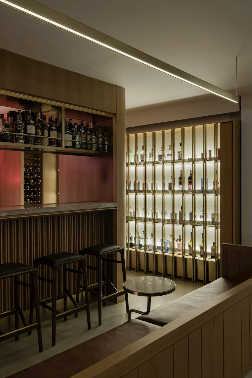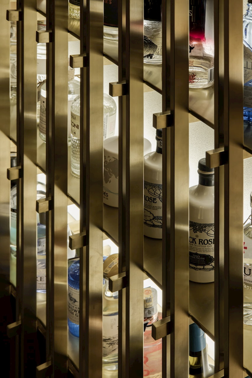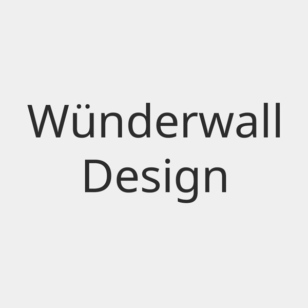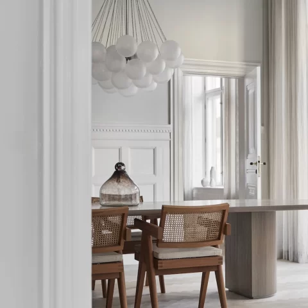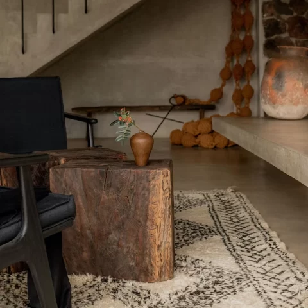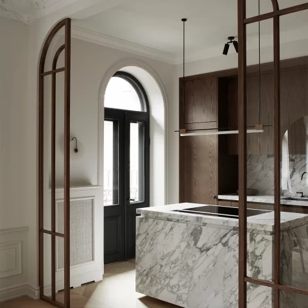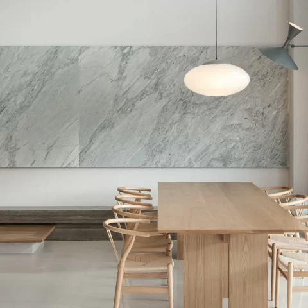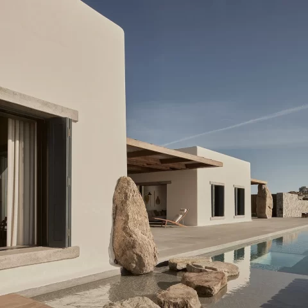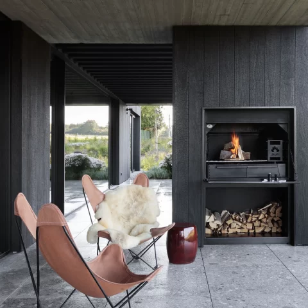No products in the cart.
STORY // PROJECT
House 47 by
Wünderwall Design 
House 47 is a delicate display of harmony and order where each element follows a clear sequence and fits perfectly within a defined overall setting.
There is a certain consistency in the spaces of House 47 that binds everything together; the timber finishes, the marble touches, and the white ambiance create the warmth of home while defining a rational hierarchy between spaces. The walnut runs deep into the fabric of each room as walls, partitions, or decorative shelves, and helps shape the interior boundaries of the house.
The ground floor is designed by mainly using bright colors; the white paint and the timber textures create a subtle palette acting as the base for the living and dining areas. Black accents are then introduced within the details of selected objects to provide subtle contrast for the space while not disturbing the overall calm. The furniture blend into the setting effortlessly due to their simple and minimalistic personalities displaying an overall modern yet cozy living arrangement.
The dry kitchen offers more contrast and detail compared to the rest of the ground floor. Located just below the elevated staircase with a timber wall separates it from the steps, it has an extended volume and an open plan that draws views from the spaces above. The custom-made island cabinet runs through the length of the kitchen and leads to the dining table.
The dining table at 47 was imagined to be a sturdy piece, a focal point in social gatherings but a humble object in itself. Visually, the table looks solid but lightweight in its construction details made possible by tapering the legs and through the layering of the table top.
quote from Wünderwall Design
The spaces above have a more humble personality compared to ones on the ground floor due to their lower height, an abundance of natural textures, and a darker ambiance. They are smaller and more private; attention to detail is much greater. Most of the furniture are custom-built and part of the architecture of the room while staying true to the overall language of the house.
This tea table was designed as separate pieces connected by a piece of flames granite tray. The table height is optimum to slot in Muji’s legless chairs when not in use.
Functionally to accommodate the light intended for this space; Shade by Flos. Metaphorically as a table that conjoin and connects when tea is being served.
quote from wünderwall design
House 47
designer
photographer
David Yeow
location
Kuala Lumpur, Malaysia
year
2020
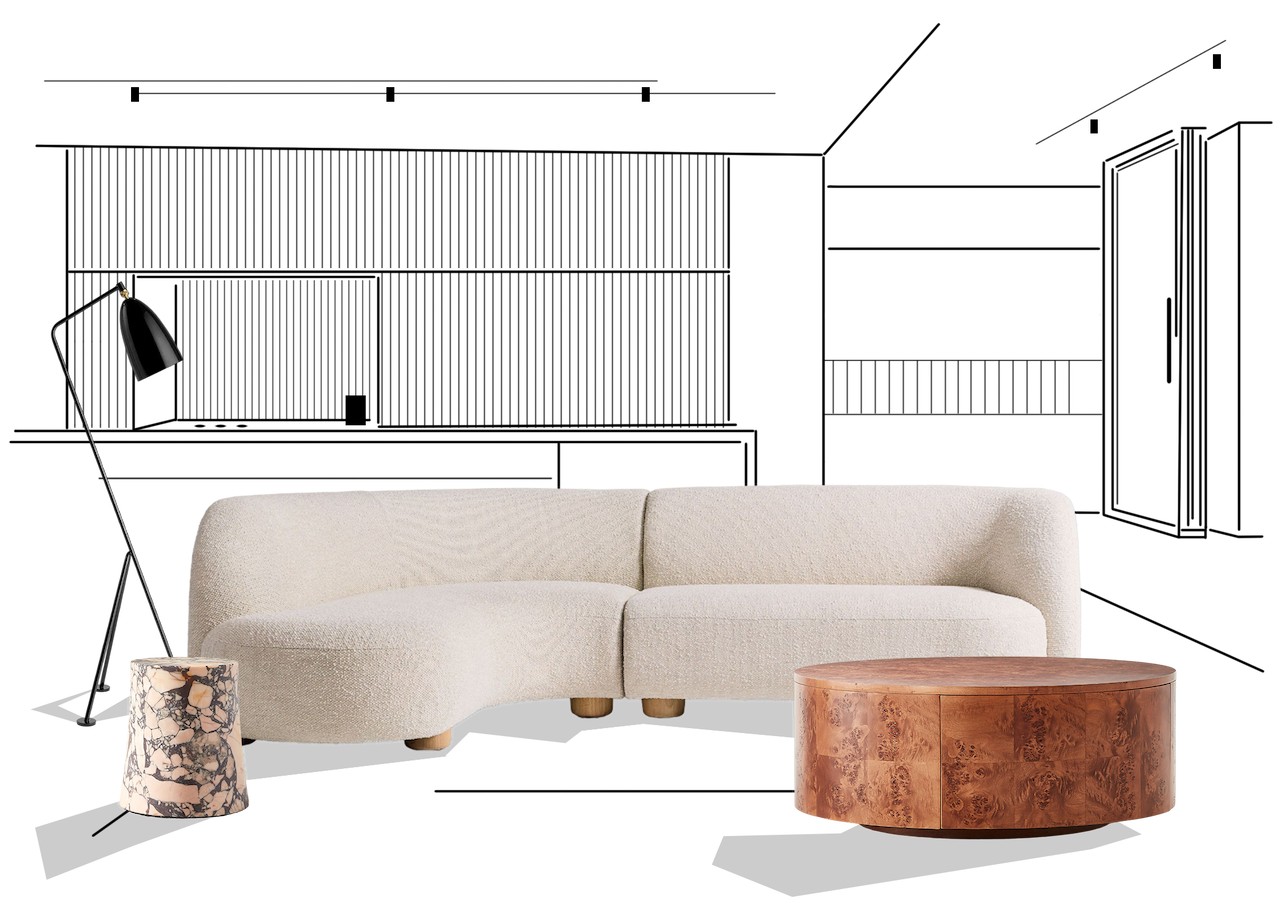
aêtava
design services 
We transform houses into homes,
one room at a time…
Let’s start the story of your dream home.

