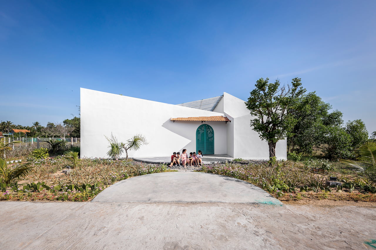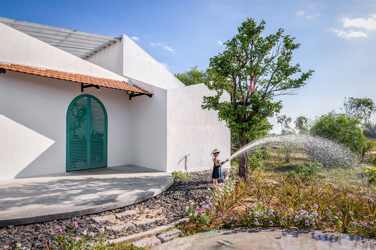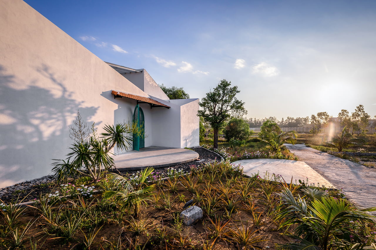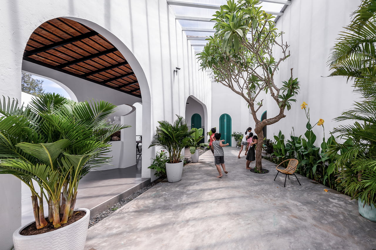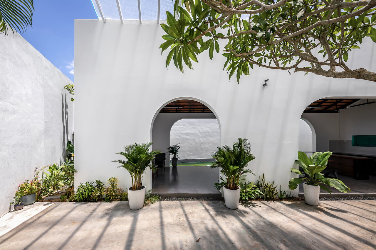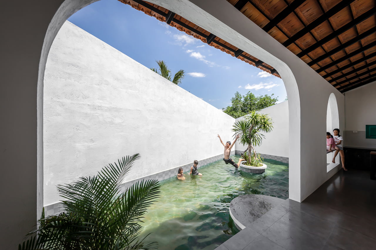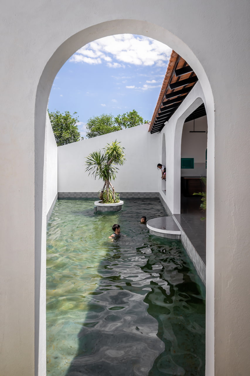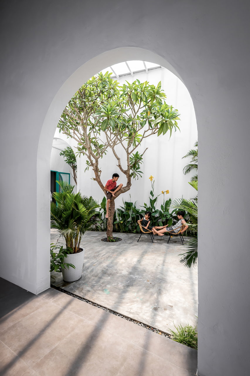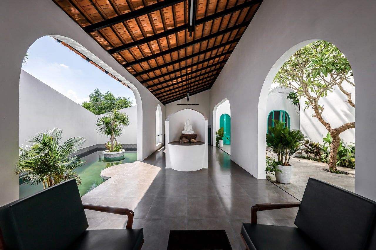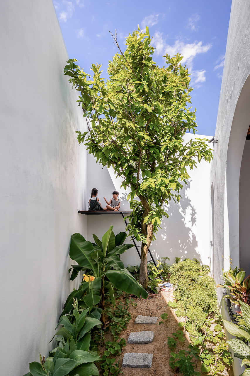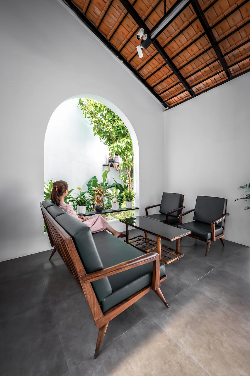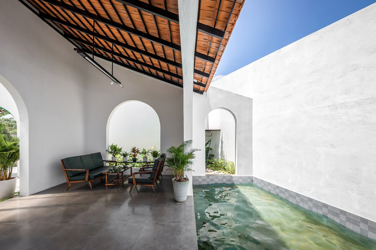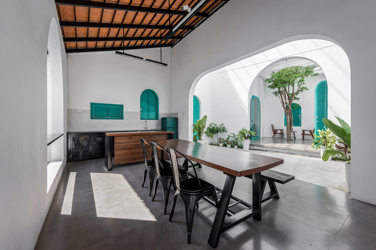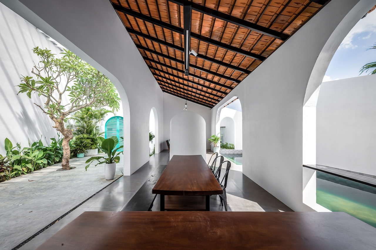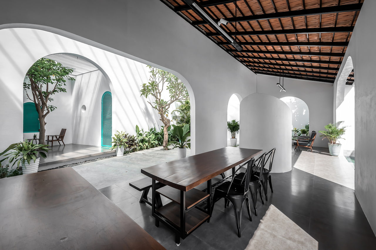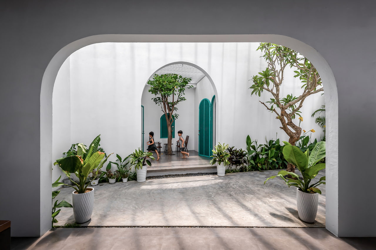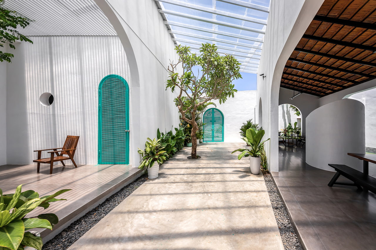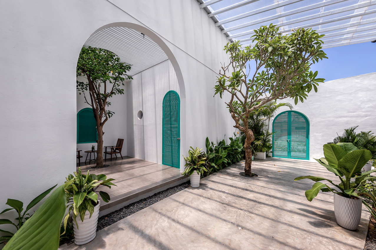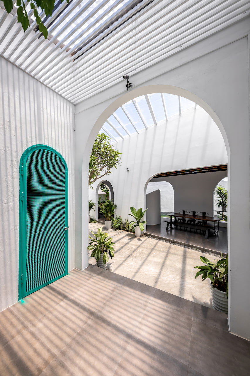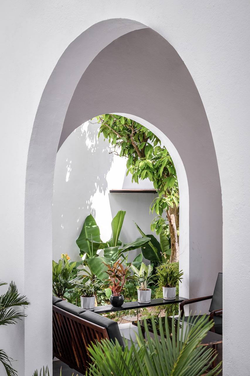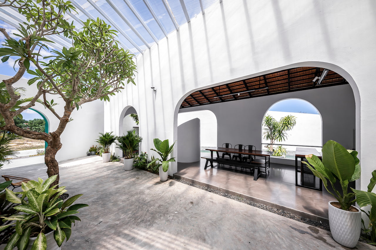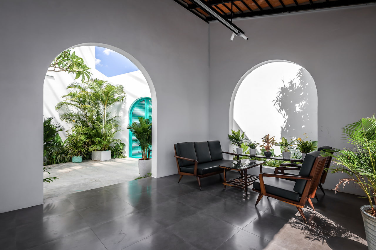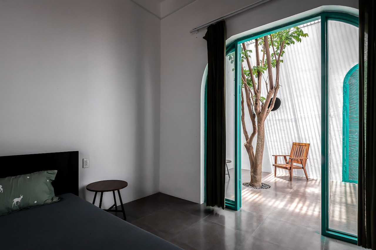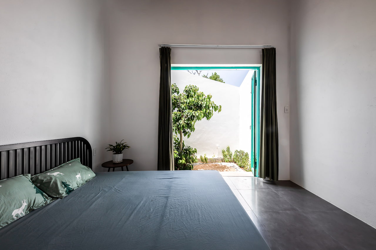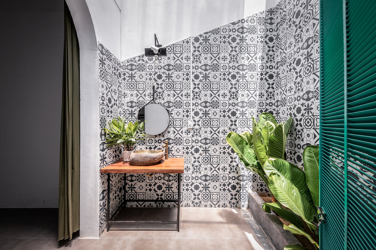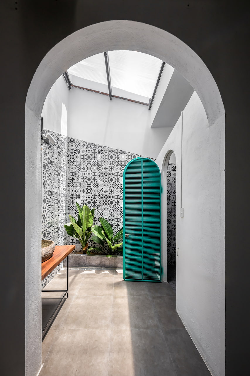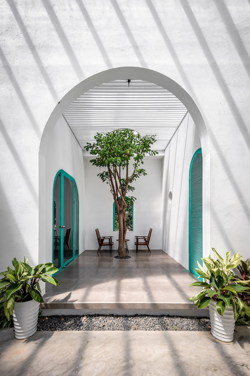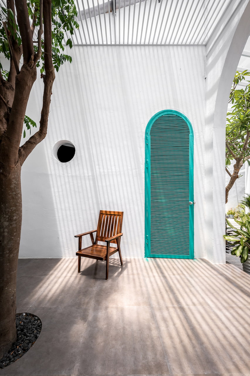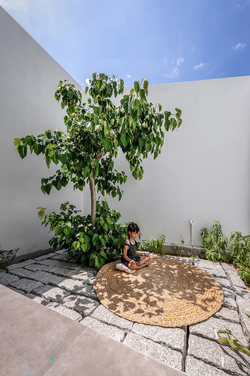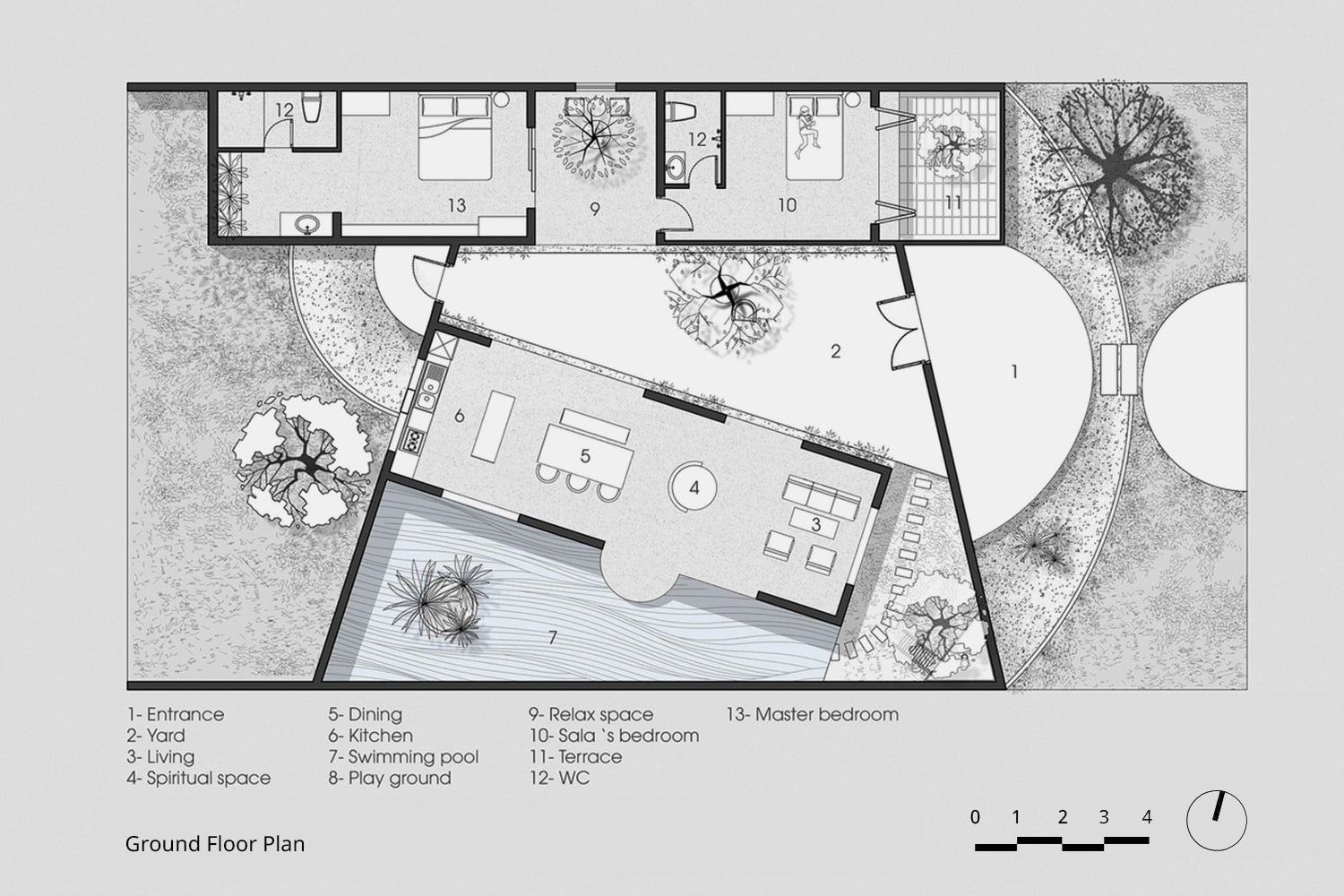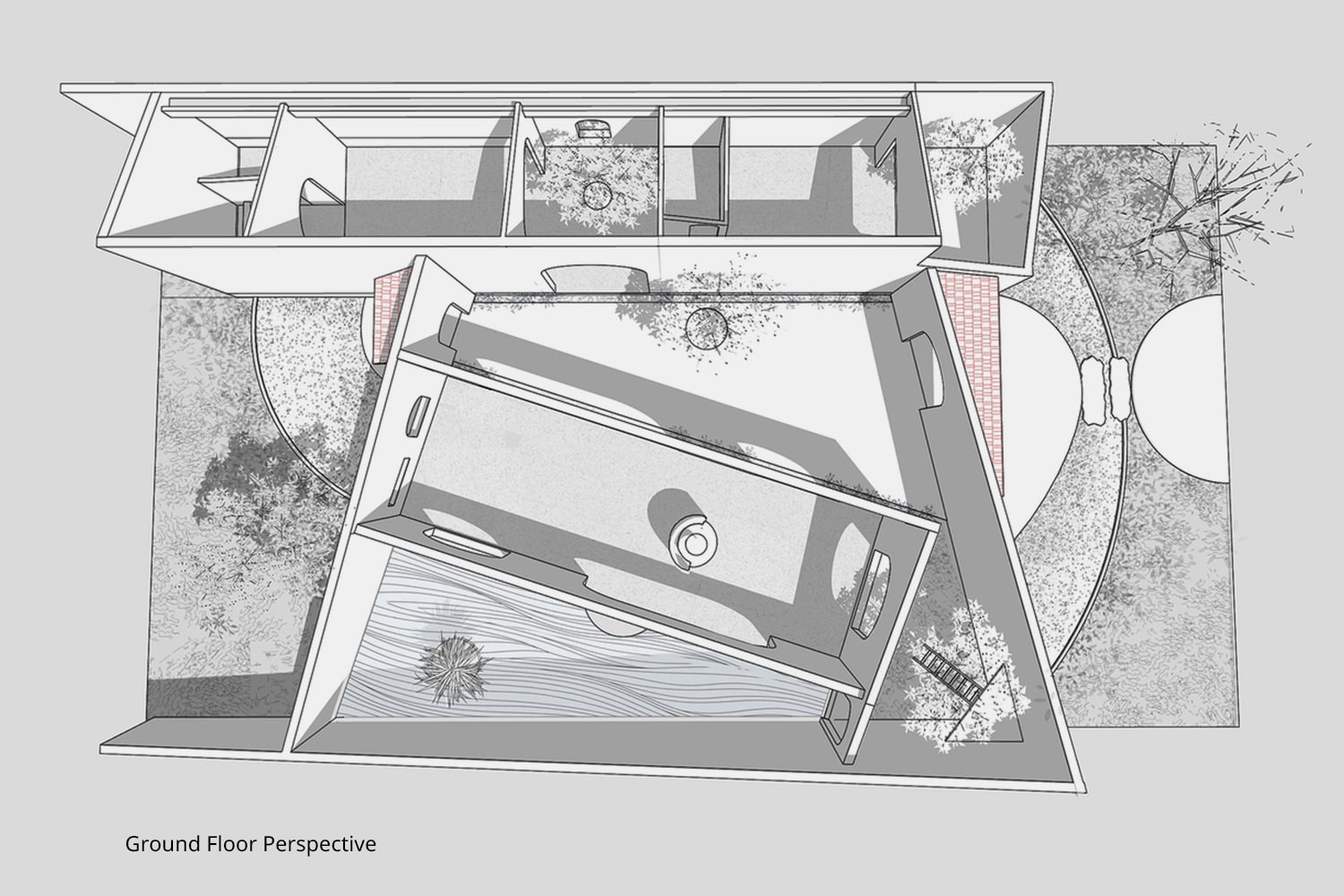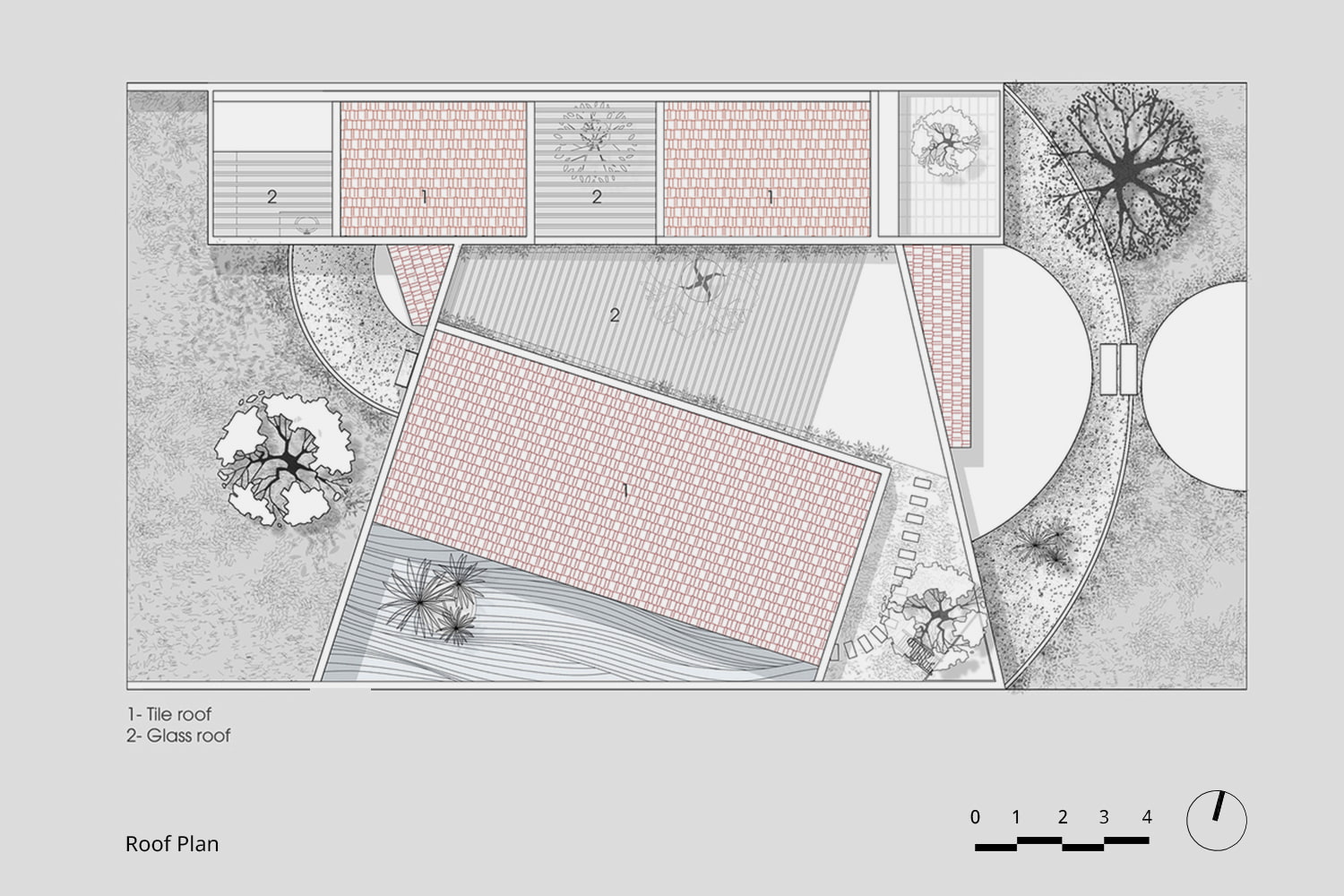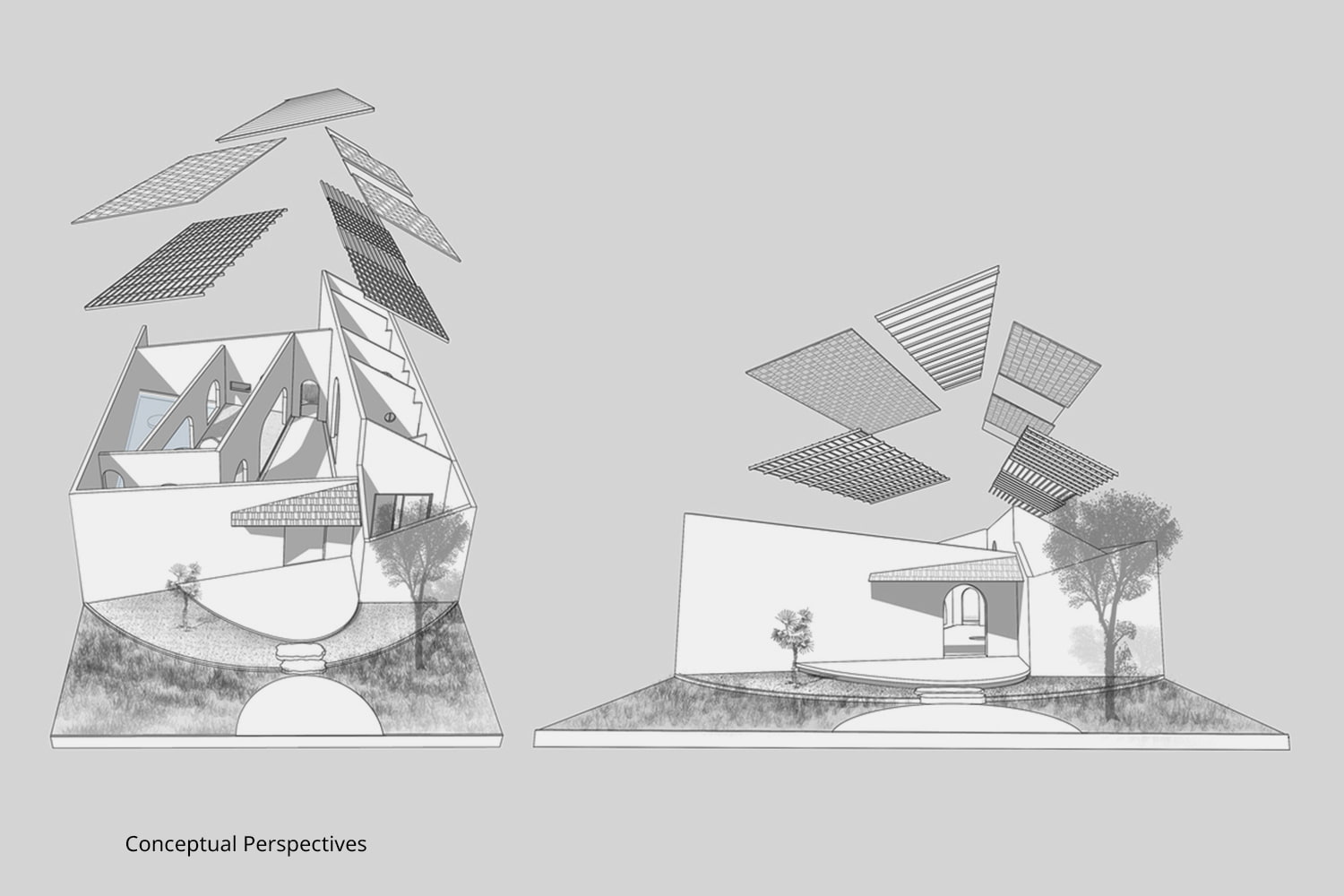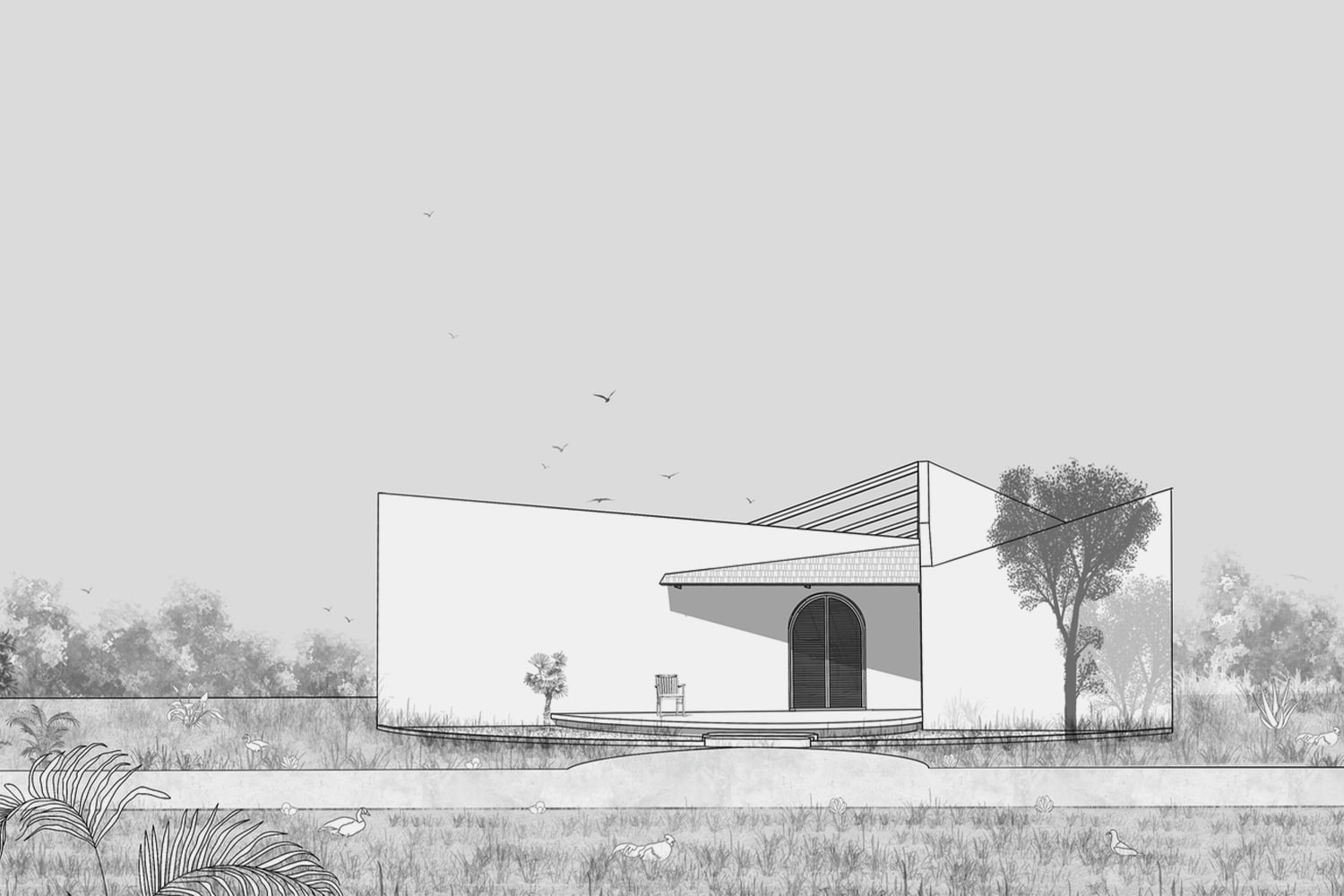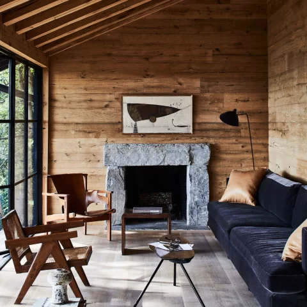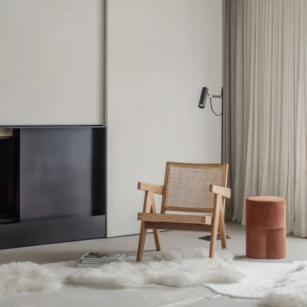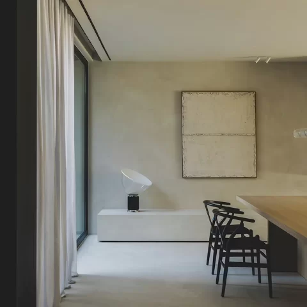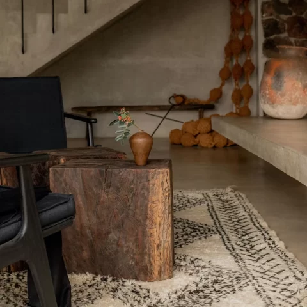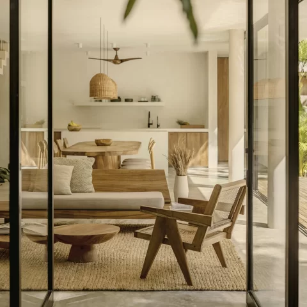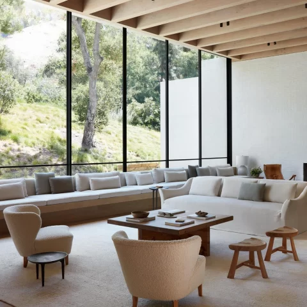No products in the cart.
STORY // PROJECT
Phu Yen House
by Story Architecture 
The Phu Yen House was born to re-discover an old bond with the countryside, while the family enjoys the pure lifestyle and simple nature of their homeland.
The Phu Yen House is not a house you come across very often. Here, there are no separations between the interiors and nature. There are no walls, and instead, there is a central free space where the user determines its size and function. Spaces flow into each other and often disappear and stay in the background. Here, life is the main character.
The house is built on a rectangular piece of land. There are 2 enclosed bedrooms on one side while the rest of the space is common areas for the entire family. The kitchen, dining, and living rooms are positioned at the heart of the building, surrounded by open spaces and a pool.
The space of the bedroom and living room, kitchen and dining room are separated, and linked together by courtyard and green spaces, it helps to make the spaces of the rooms in the house airy and accessible. With the best nature, the yard and green spaces also become a fun area for children and their friends.
quote from story architecture
The goal was to create a house for summer vacations and holidays so that the owners could have a cozy time in the peaceful countryside where they grew up. They also wanted to create a space for their children to have fun and experience the simplicity of country living while creating a bond with their grandparents.
This simplicity was indeed the central concept for designing the house. The spaces are all separated while the link is a large omnipresent green courtyard. It helps keep the rooms naturally ventilated and fresh and creates a large space for the children to have fun.
In order to save cost, the architect replaced some of the common elements of the house with rather unusual features. Large glass windows that allowed uninterrupted views were replaced by simple high walls functioning as privacy fences. In some other areas, entire doors were omitted and decorative arches were placed instead to roughly indicate the boundaries of each room but not limiting the space. This creative approach in reducing spending was perhaps a major factor that gave the building its honest and pure character. It shows how the house is just serving its purpose and is not looking to show off or draw any attention to itself.
In order to free up the view when living inside the room, we designed many large windows, but the construction investment cost of the owner is small, and the construction technique of large-format glass doors in the locality is limited. Therefore, for large doorways, we do not install glass doors, but build an extra layer of high fence surrounding it to ensure safety and privacy. The fence is slanted to not limit the view and create second angle is more interesting.
quote from story architecture
Phu Yen House
designer
photographer
Minq Bui
location
Phú Yên, Vietnam
year
2021
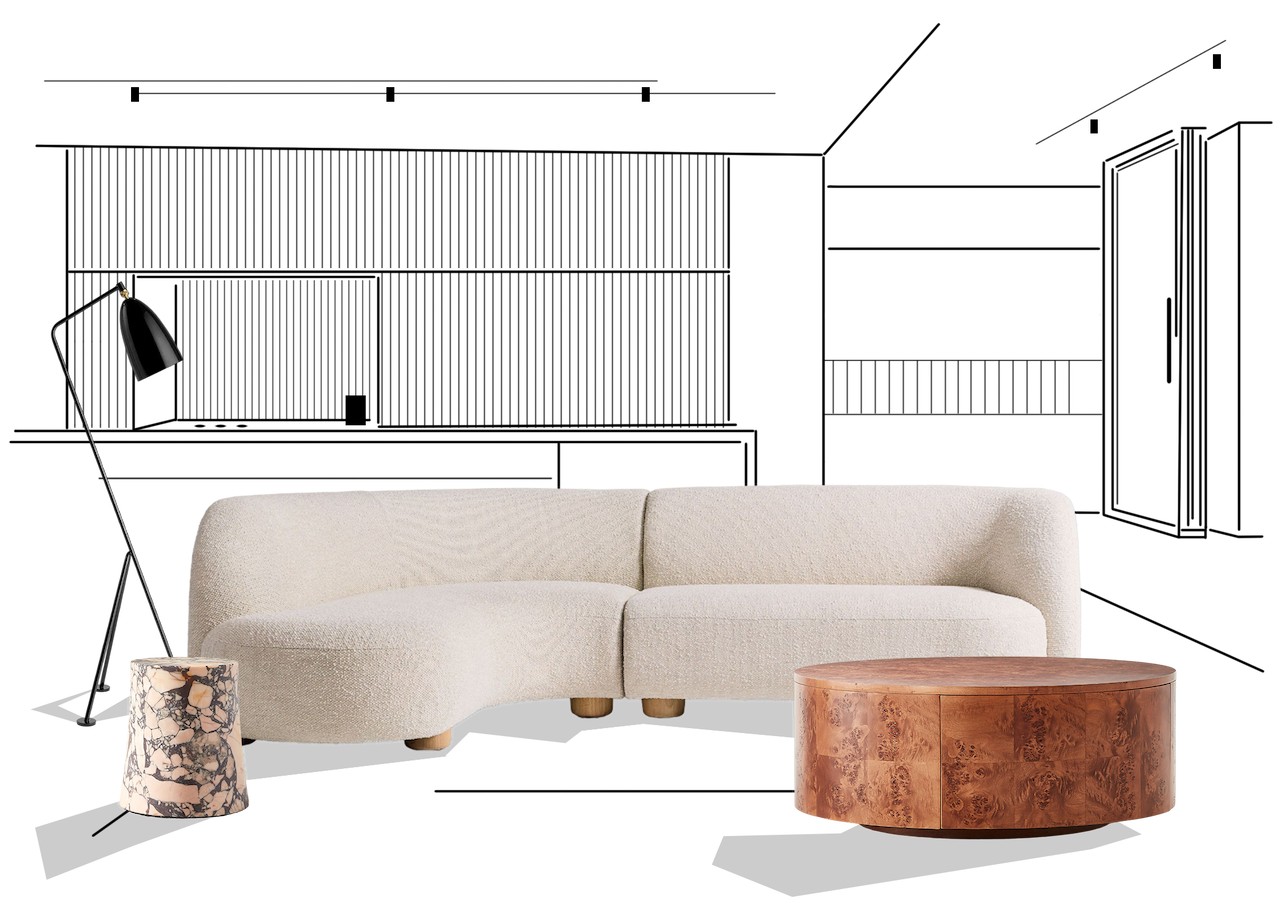
aêtava
design services 
We transform houses into homes,
one room at a time…
Let’s start the story of your dream home.

