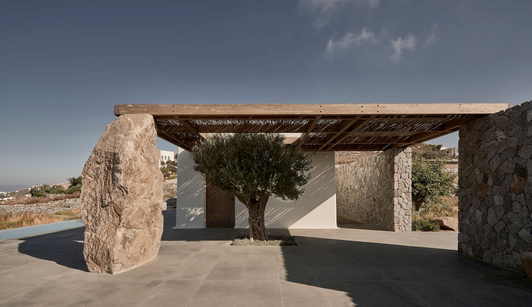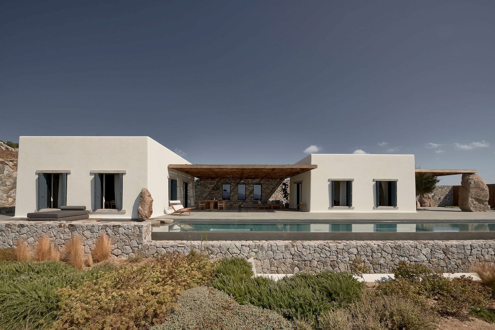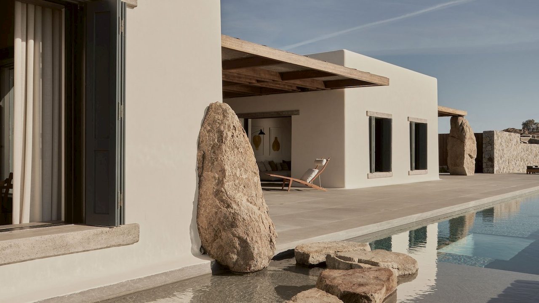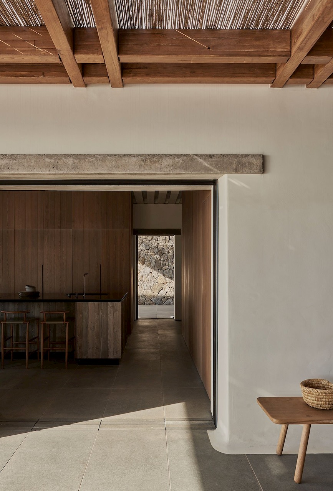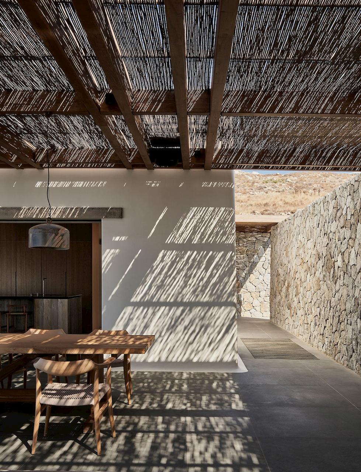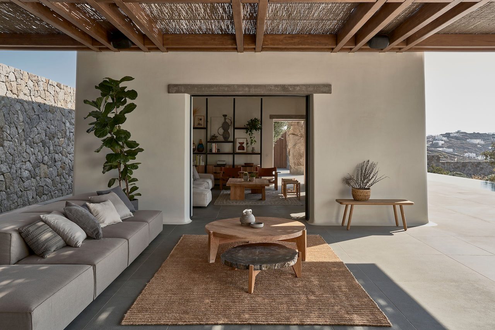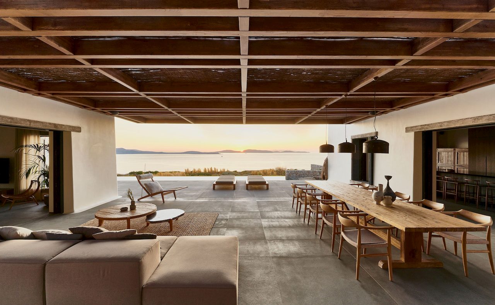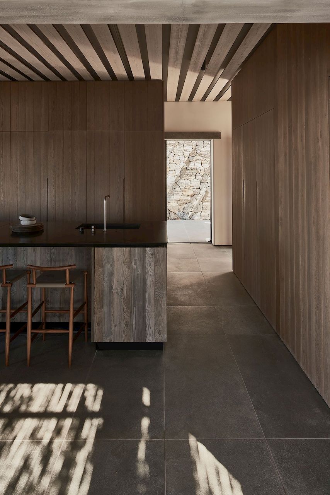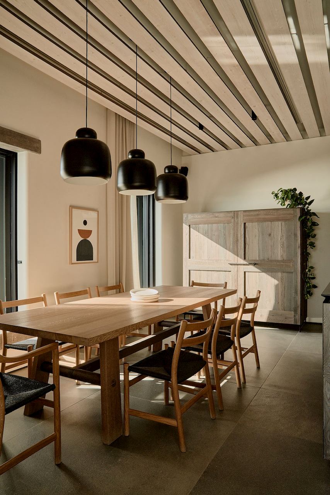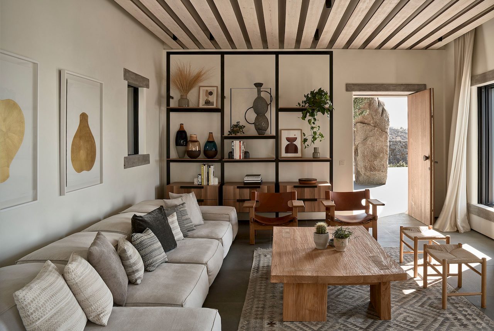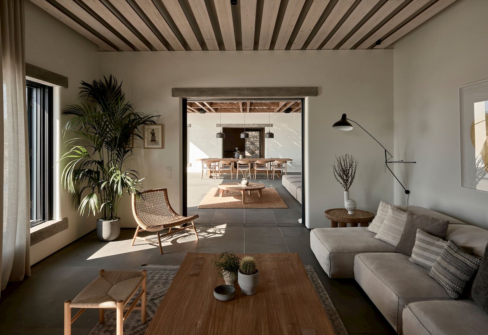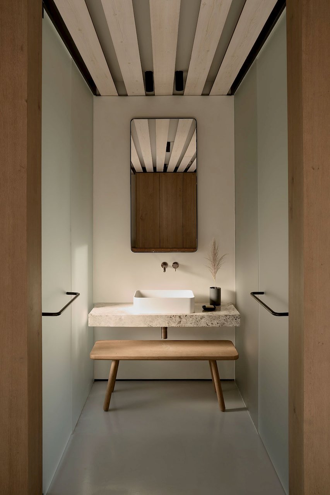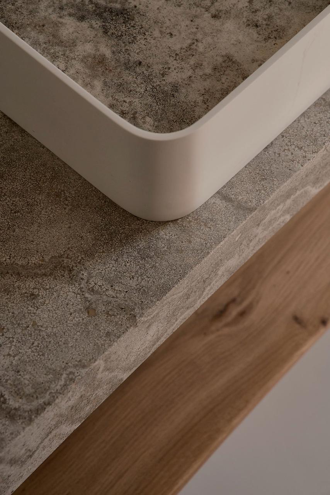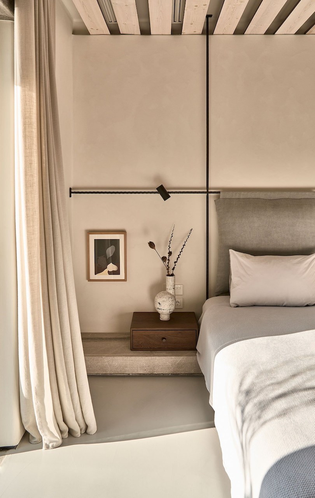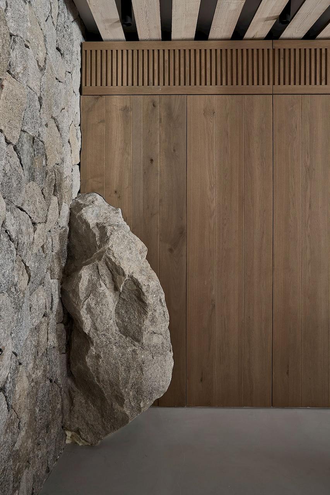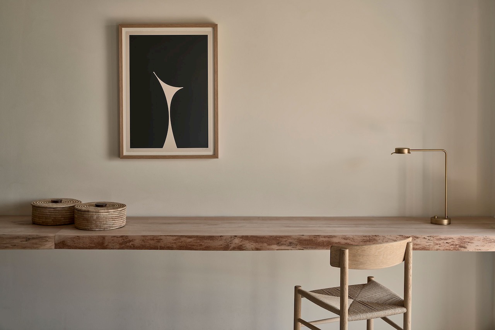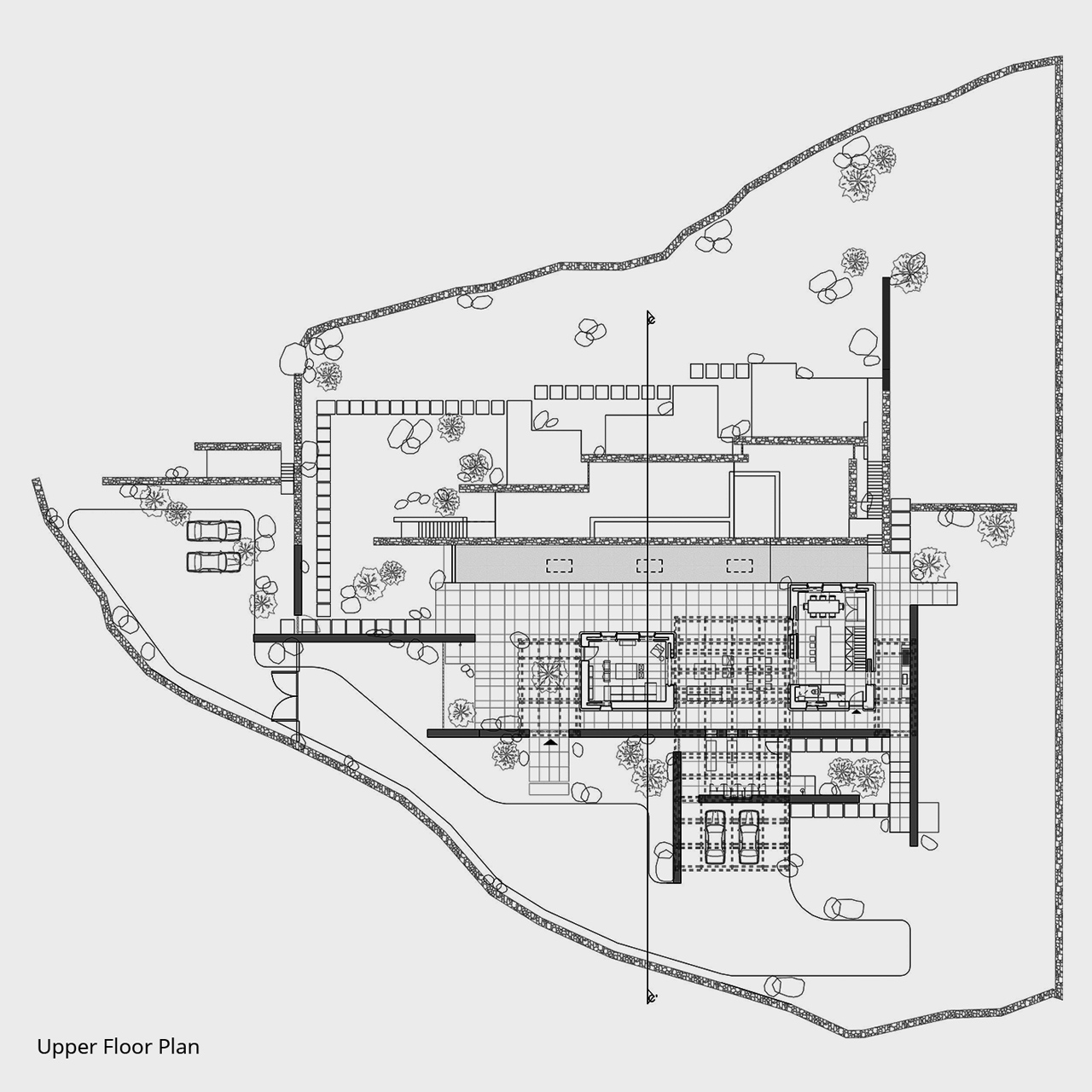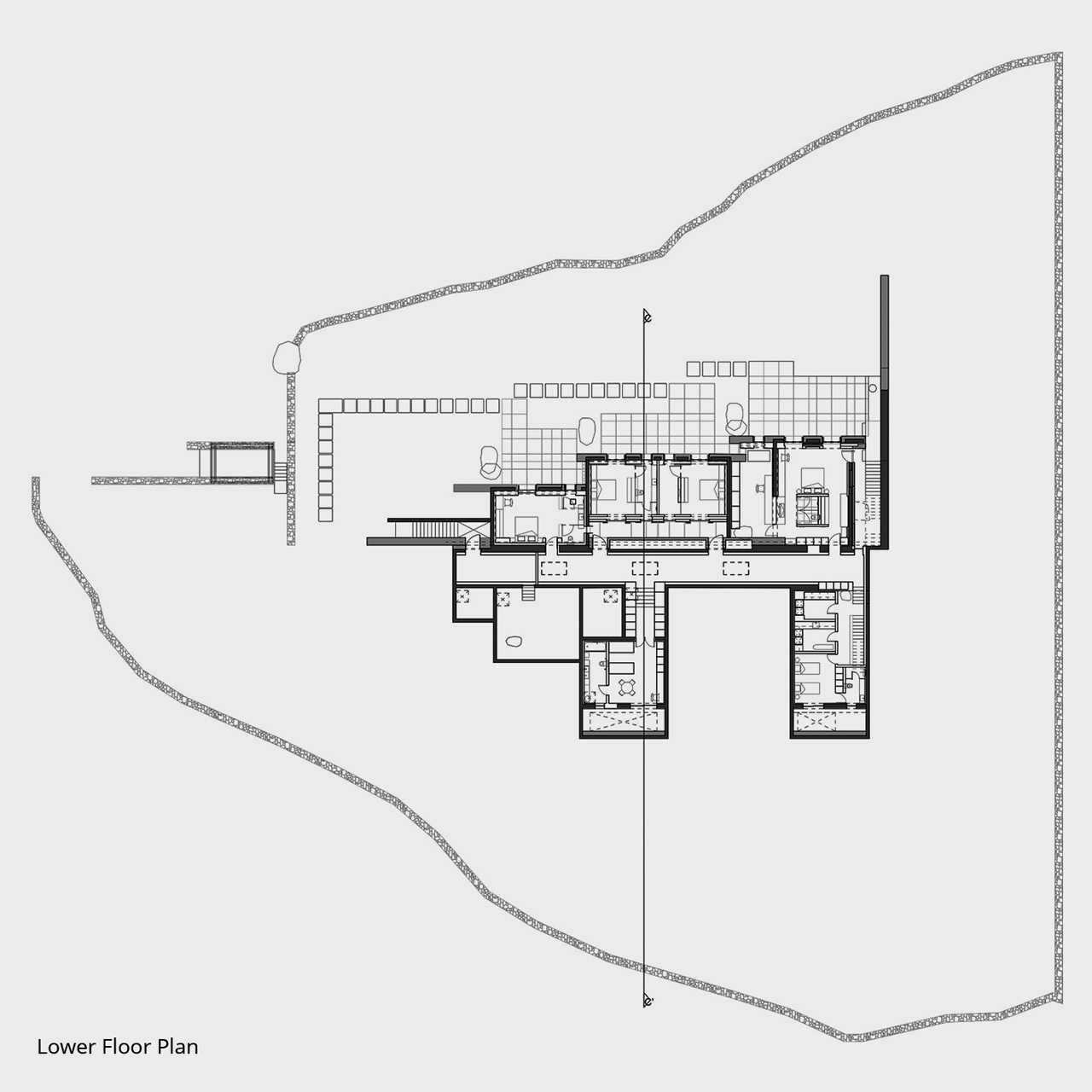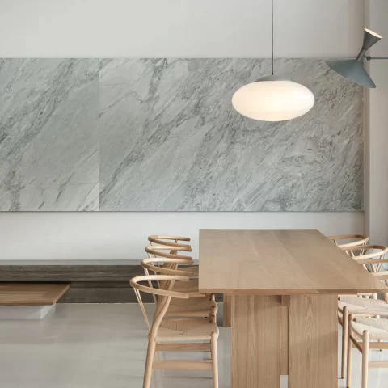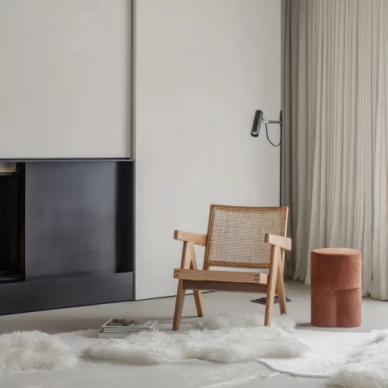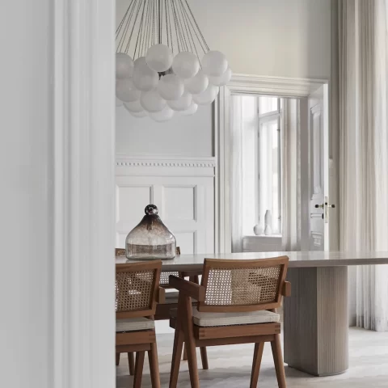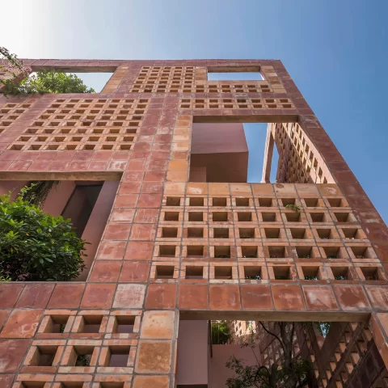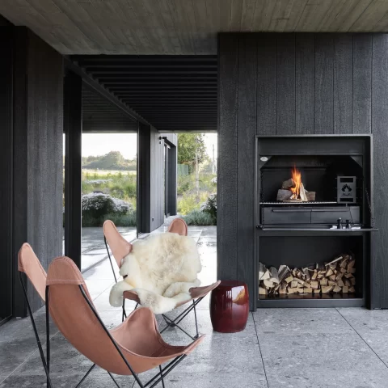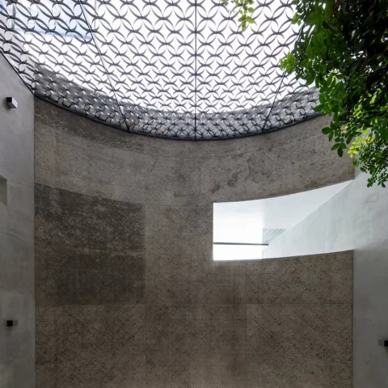No products in the cart.
STORY // PROJECT
Villa Mandra
by K-Studio 
Designed to have the least impact on the surrounding landscape, K-Studio’s Villa Mandra is blessed with an unobstructed view of the Mediterranean sunset over the historic island of Dilos.
The house was built on the idea of a calm and relaxed space, a place that function gives way to emotion to enjoy the site and its surroundings. Every space is designed with the concept of peace in mind, which eventually makes the entire house a place for mindful connections for the residence.
On the upper floor, the spaces are arranged around a central space. The two small whitewashed volumes along with the third, made out of stone dug from the site, sit around a semi-open space that is the focal point of the house, seamlessly connecting the living area and the kitchen while providing a breathtaking view. The outlook resembles a familiar language within the island; a rather humble but strong language that is the traditional way of building in Mykonos.
Key to the character of the house is the palette of traditional materials such as lime-wash, stone and wood that have been applied and engineered with contemporary techniques to create un-nostalgic architecture that bridges heritage and locality with contemporary life. Hand-built stone walls are sharply confident; traditionally rendered, round-edged volumes are perfectly flat and smooth.
quote from k-studio.gr
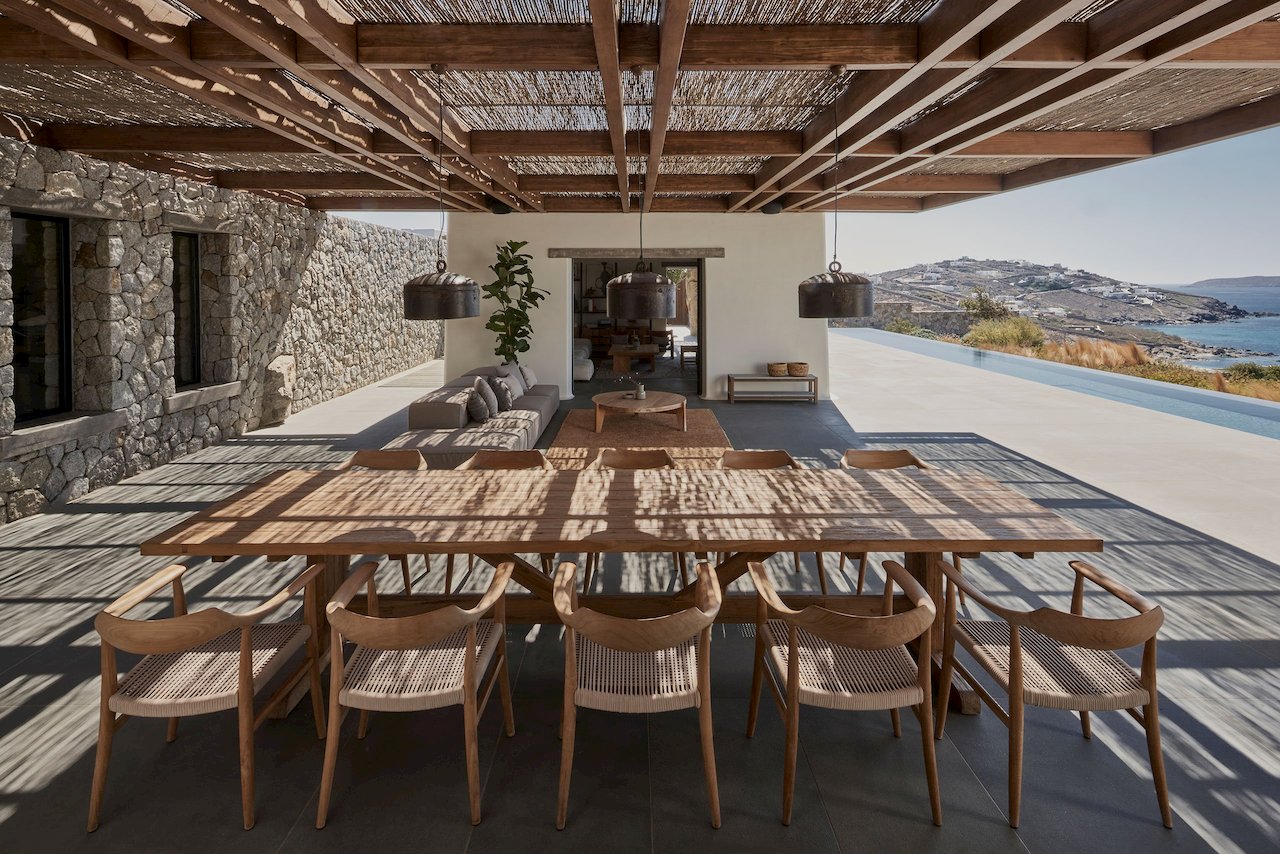
© claus brechenmacher & reiner baumann // k-studio
The house if full of shades and screens to create pleasant spaces in the summer and escape from the overwhelming impact of the sun. These custom-built chestnut pergolas act as filters throughout the house connecting spaces that have intentionally been placed apart from each other. This connection can also be seen in the overall geometry of the building. Not only do they add contrast to the strong and heavy structure of the house, they create a beautiful material complexity that makes the building seem pleasant as a living space. In other words the addition of these shades provide the perfect touch for a space to feel like home.
On the lower floor are the private bedrooms which have been placed apart from other functions to clearly separate the private areas from the rest and to offer clear views to the lower garden and the sea for each room.
The interiors of Villa Mandra are extensions of its architectural character but with great simplicity. The timber furniture along with the white walls and the occasional rough rocky surfaces provide a balance of strength and comfort. The internal spaces feel cozy and comfortable; they are a modern take on the familiar spaces of the traditional Mykanos house.
Villa Mandra
designer
photographer
Claus Brechenmacher & Reiner Baumann
location
Mykonos, Greece
year
2019
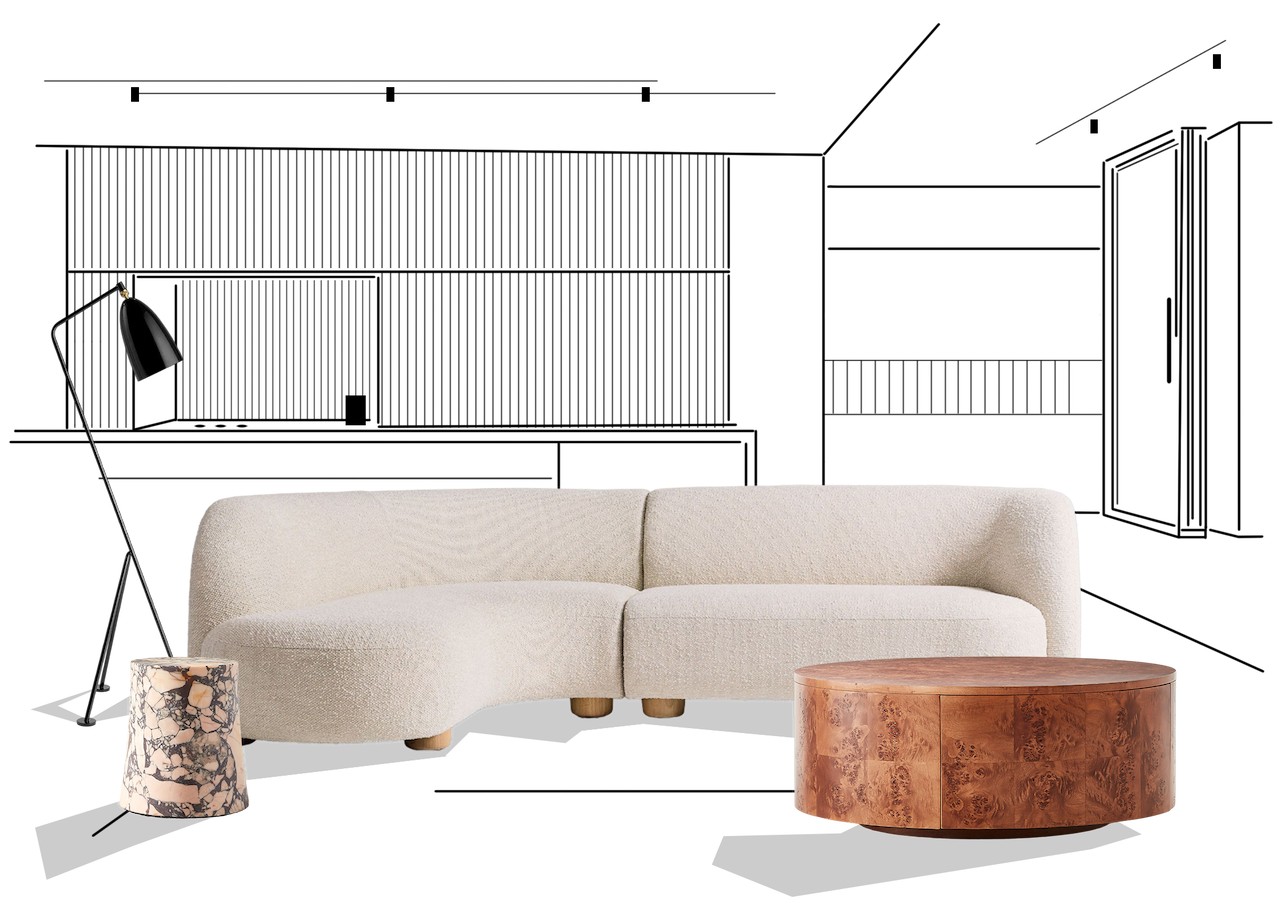
aêtava
design services 
We transform houses into homes,
one room at a time…
Let’s start the story of your dream home.

