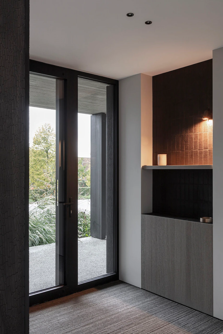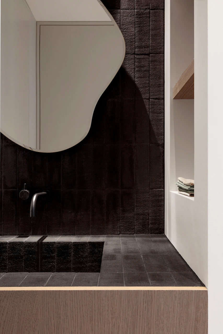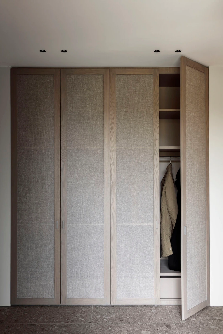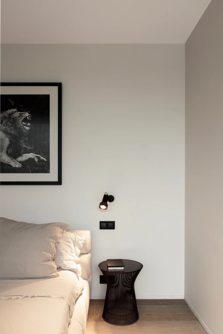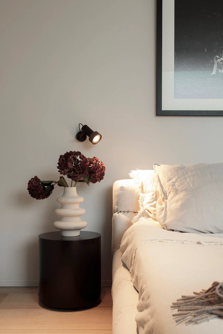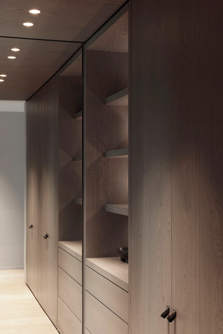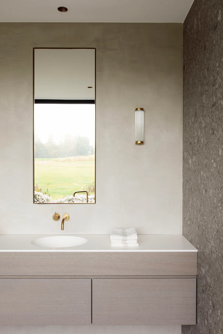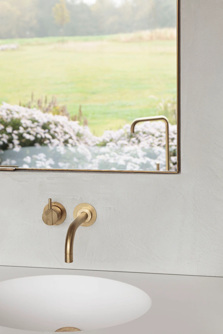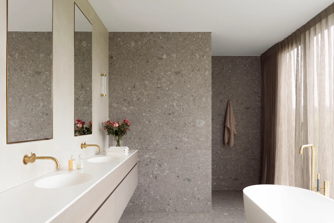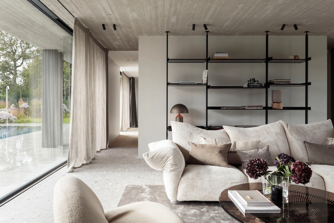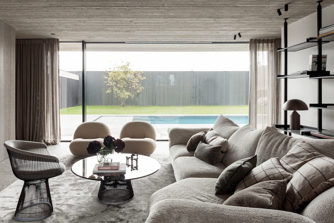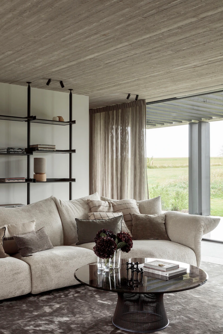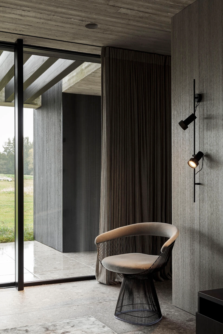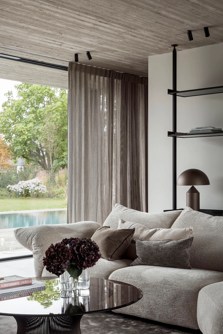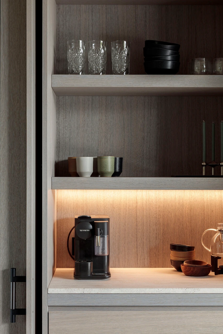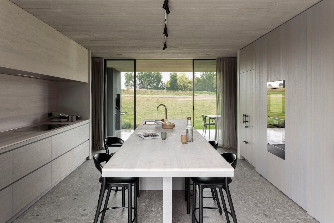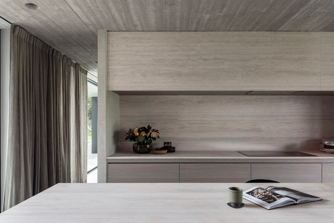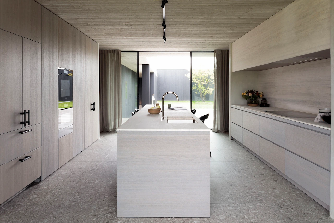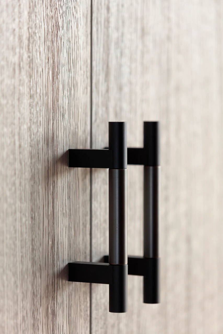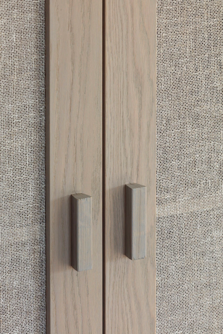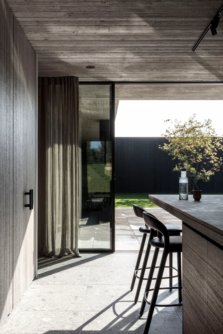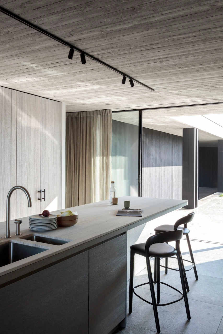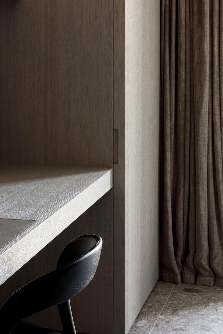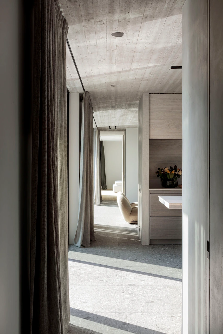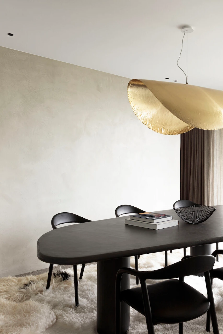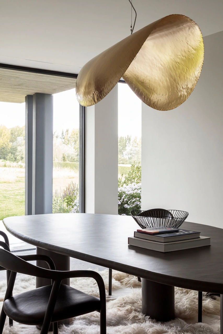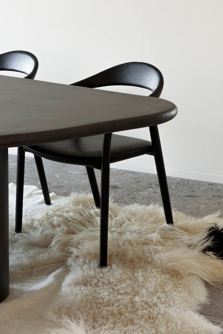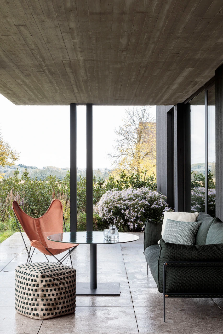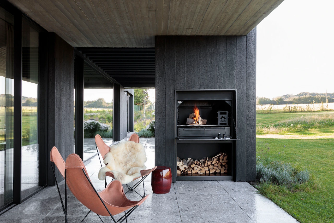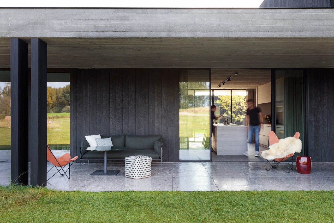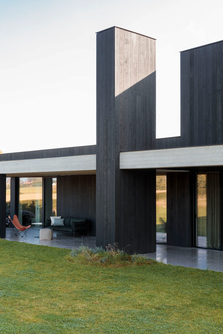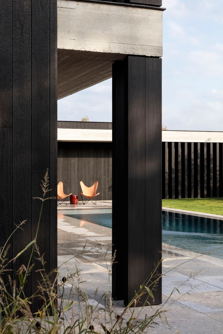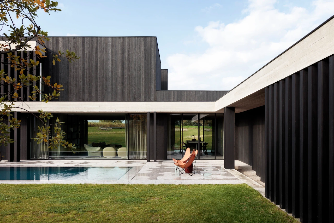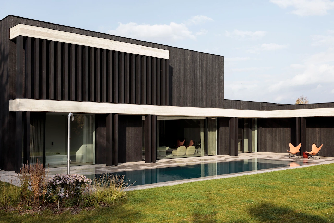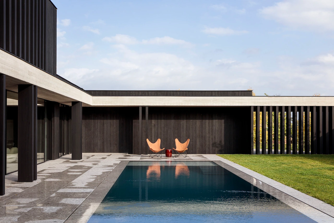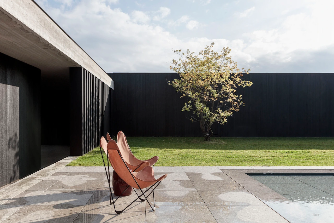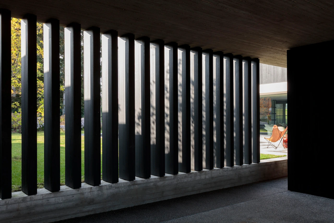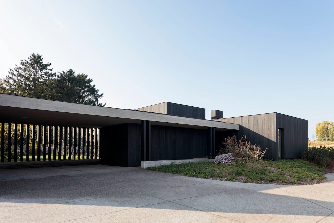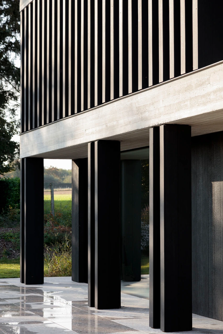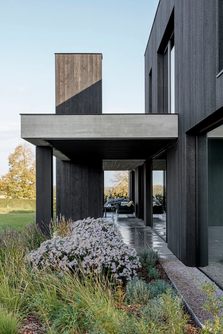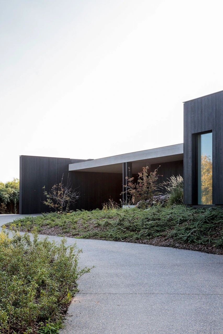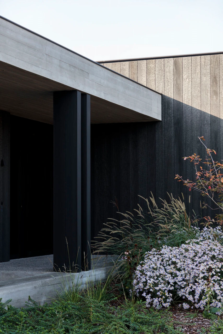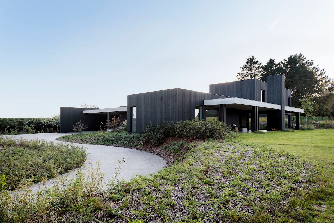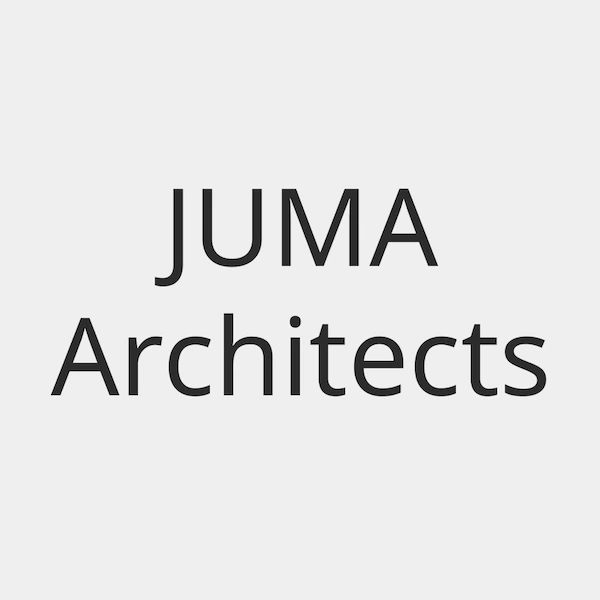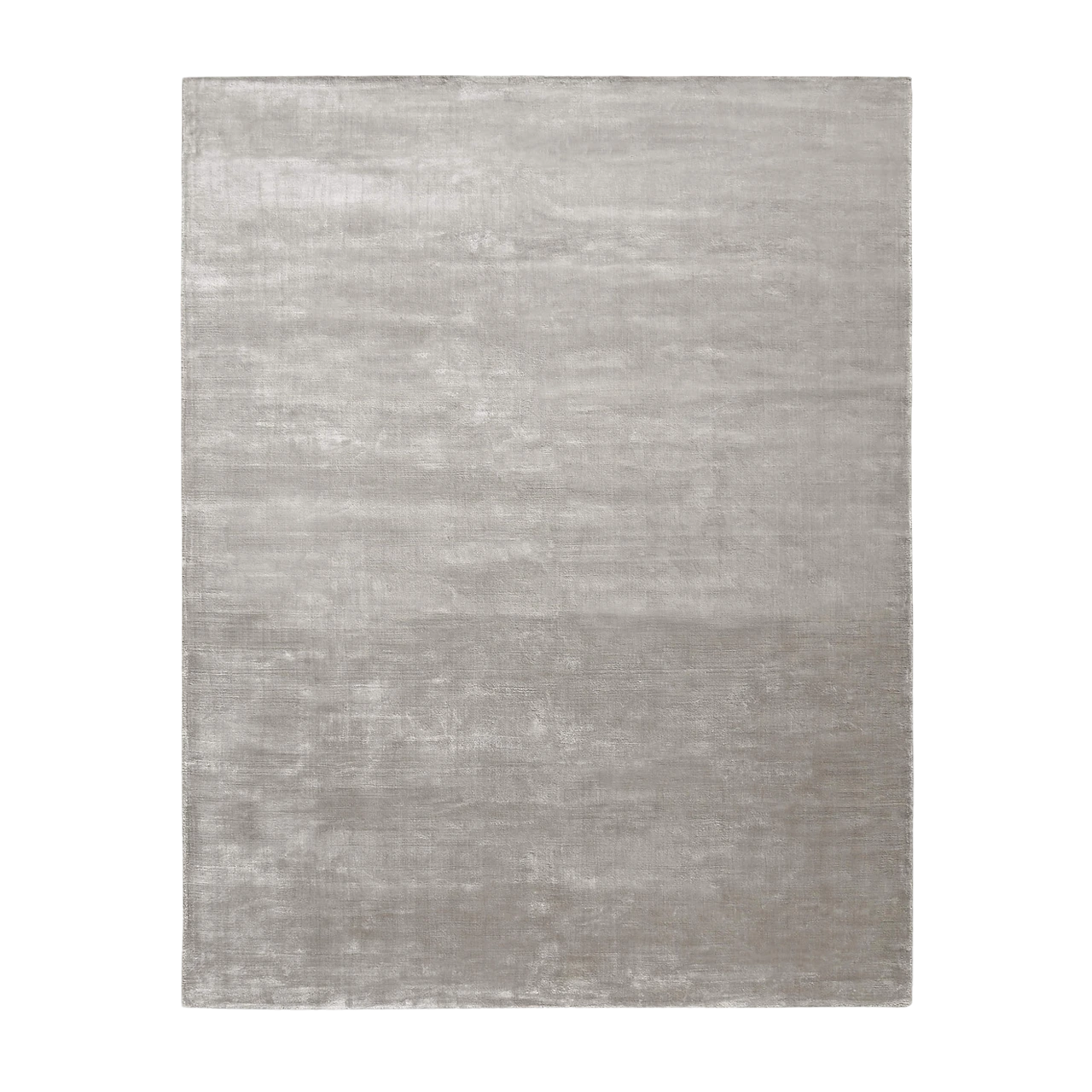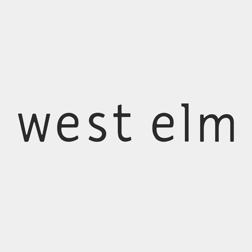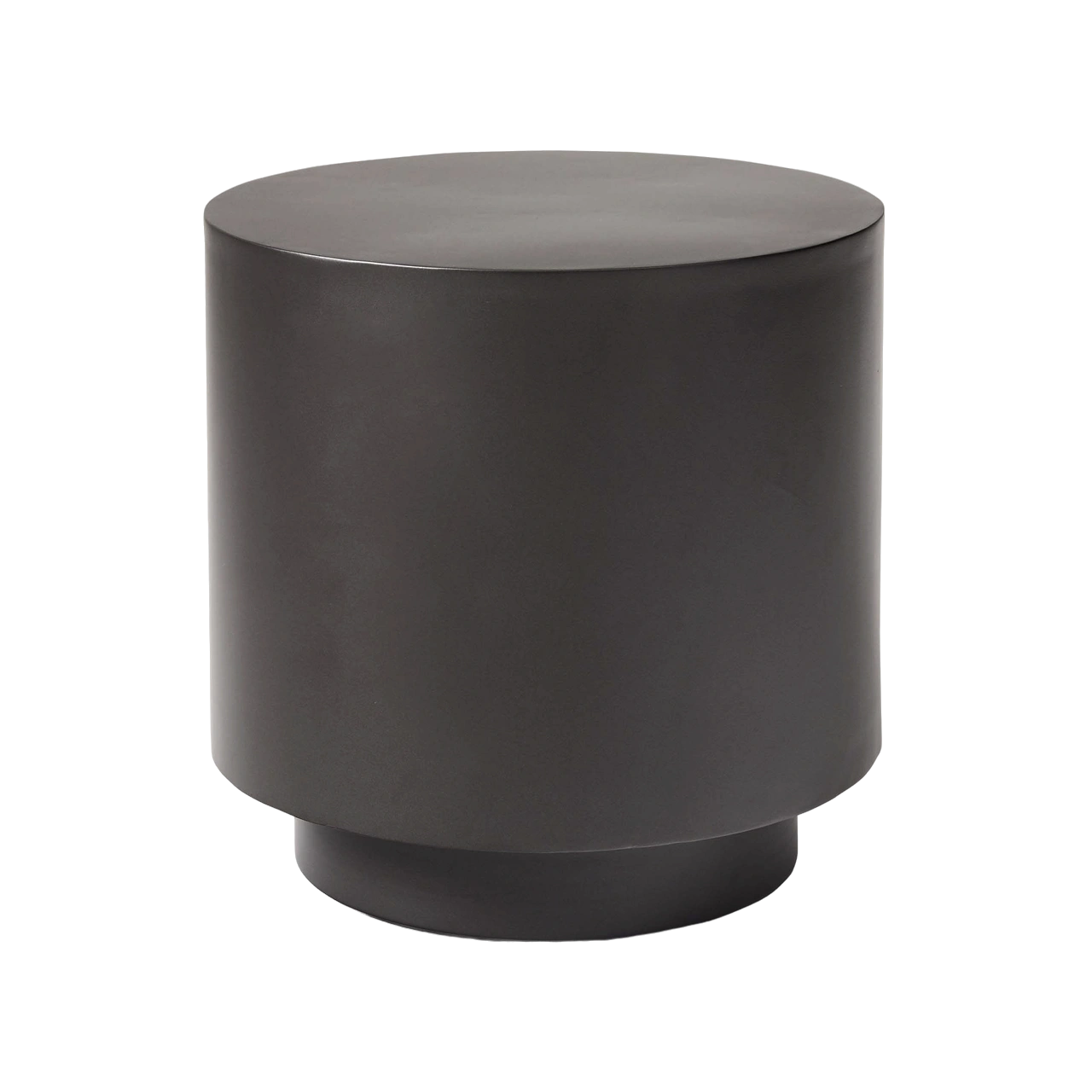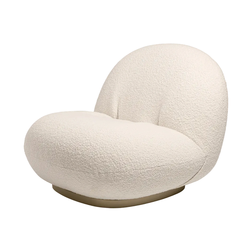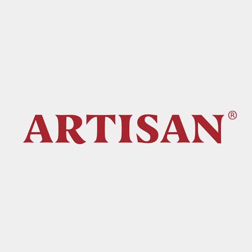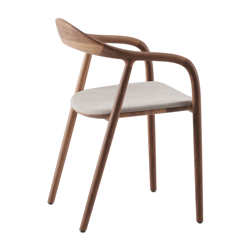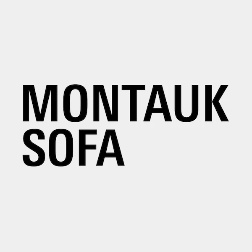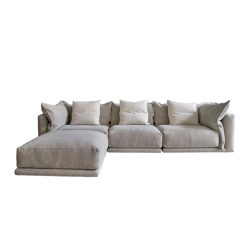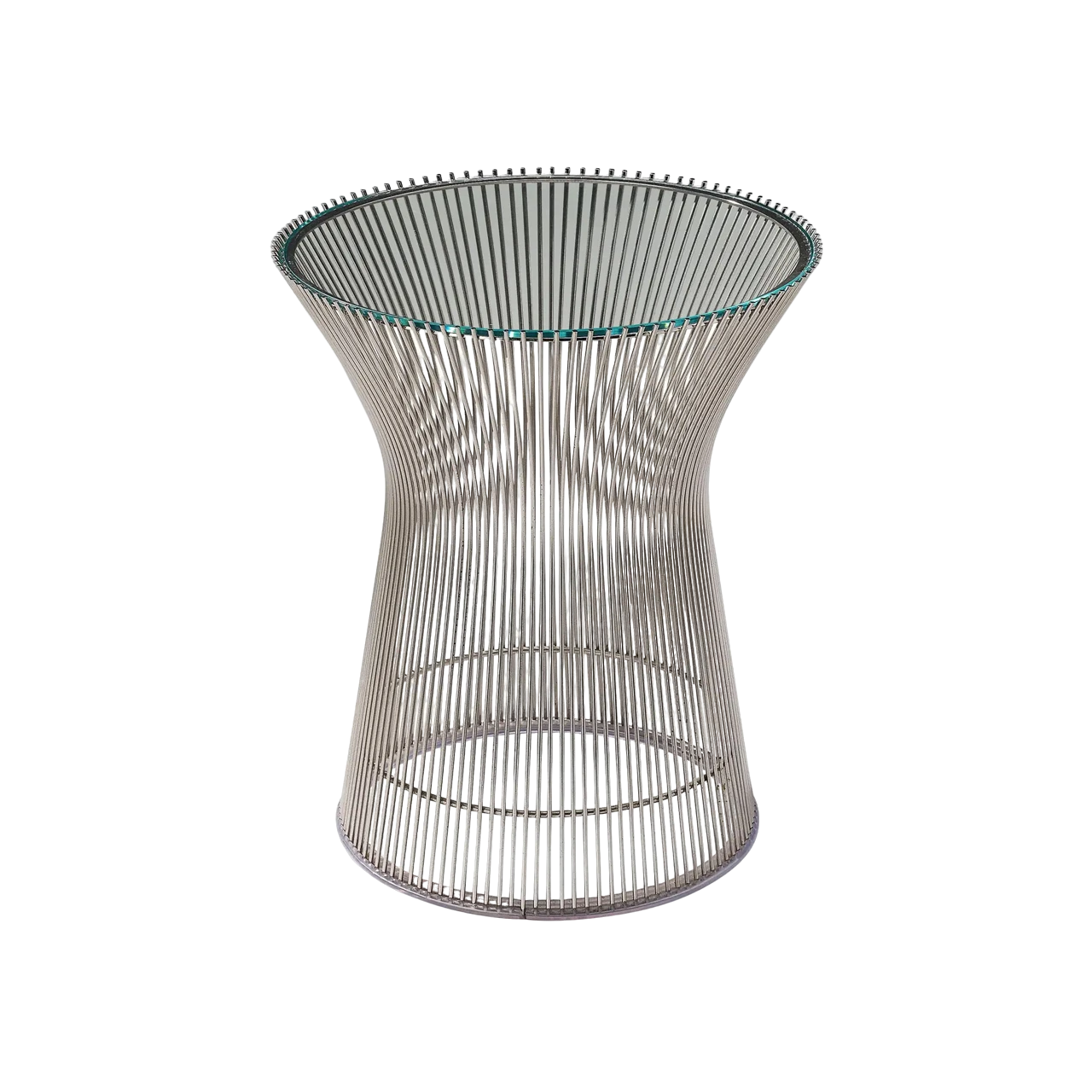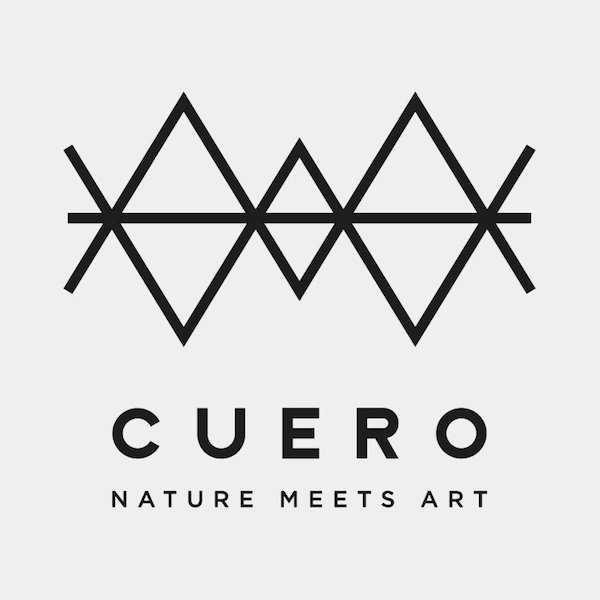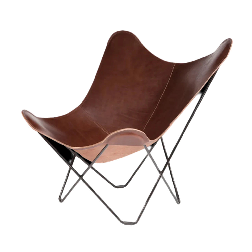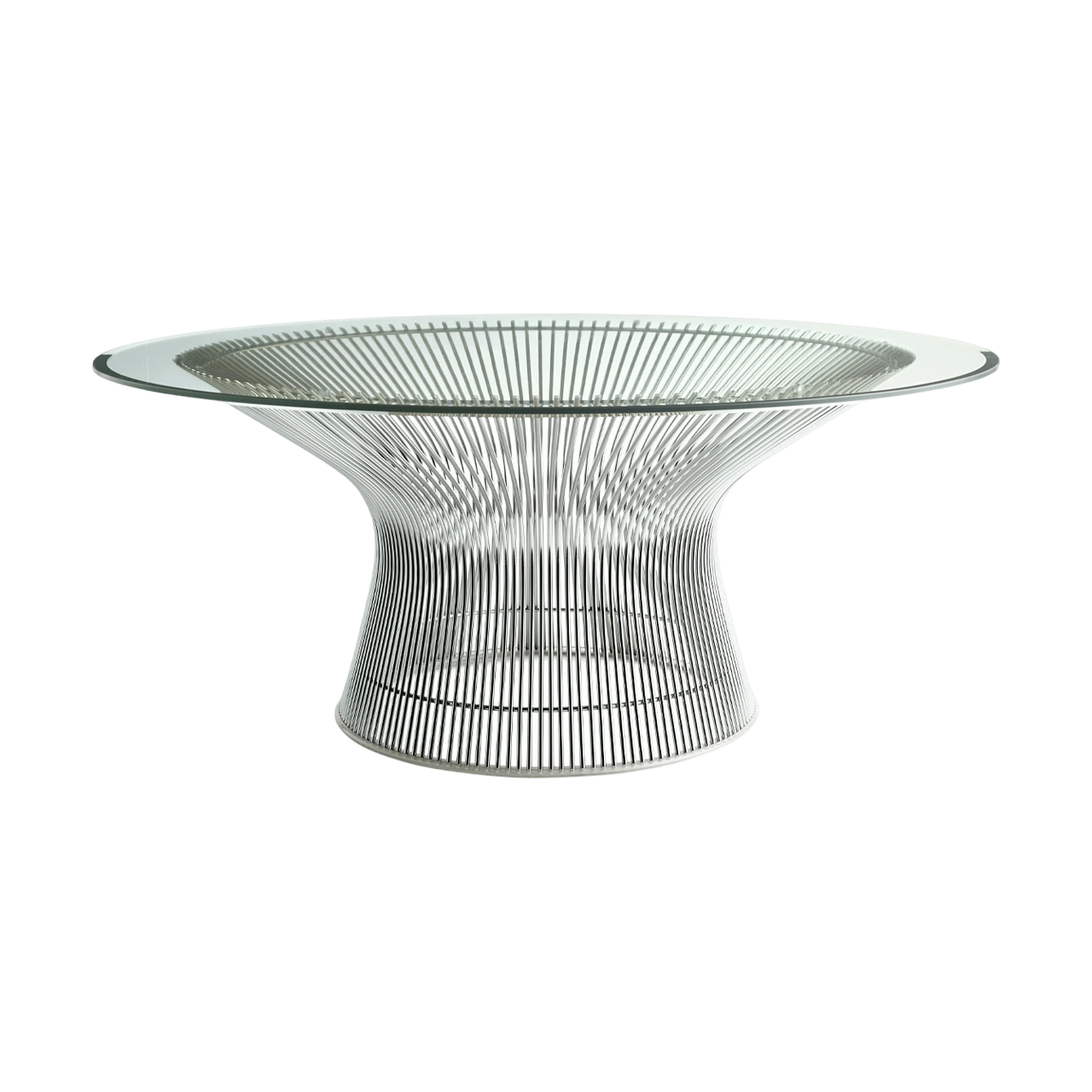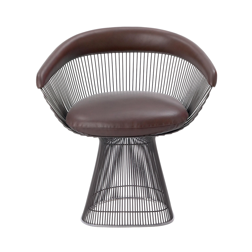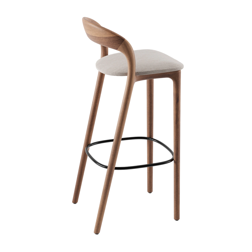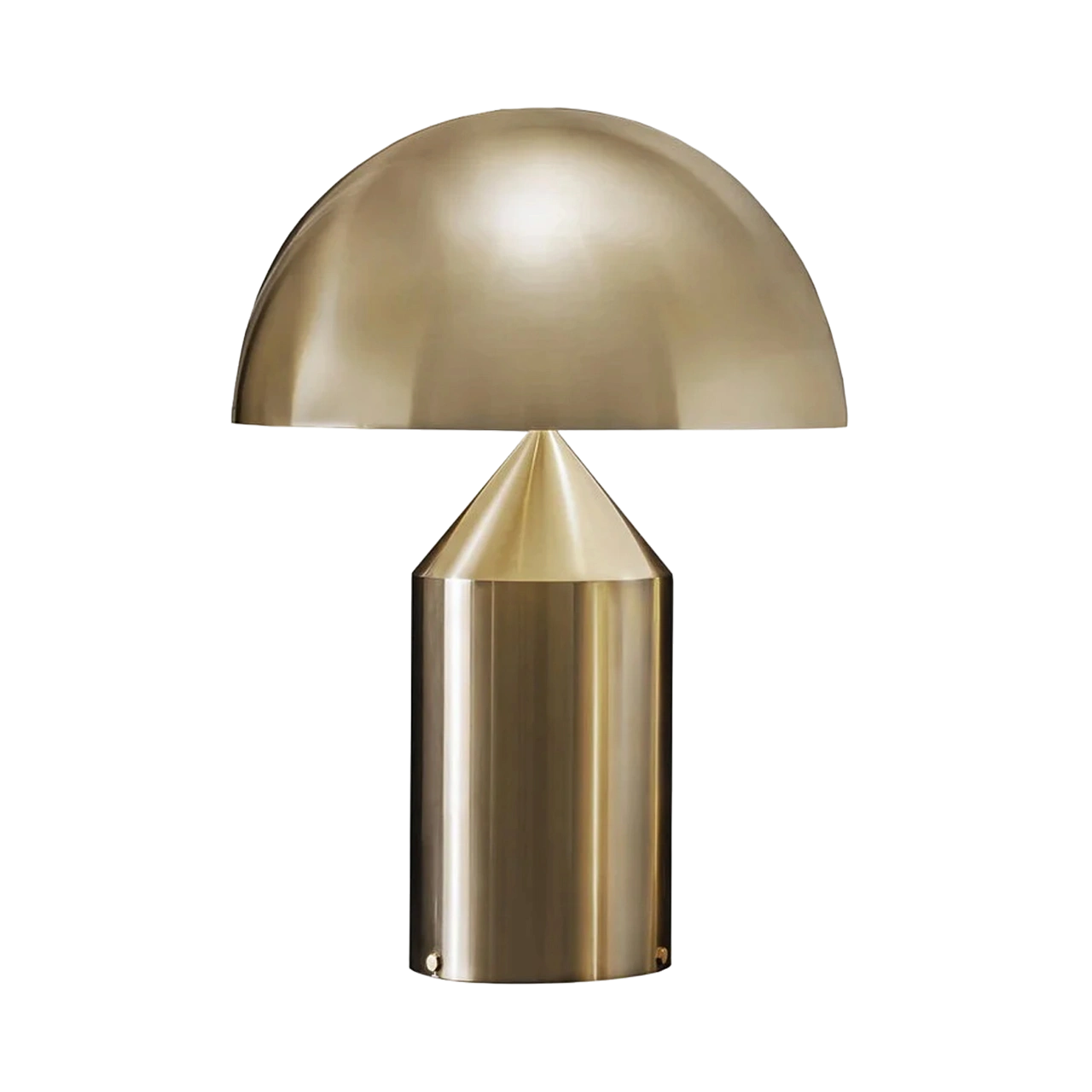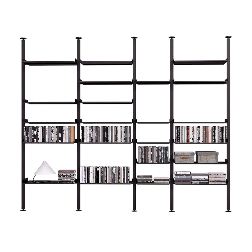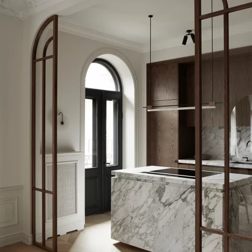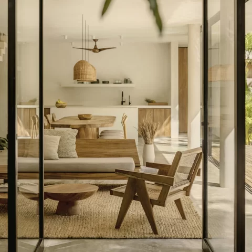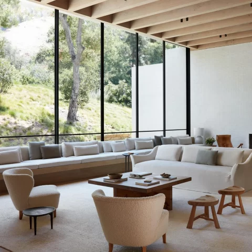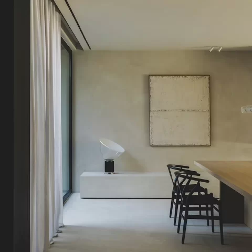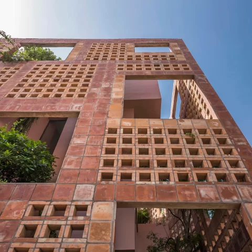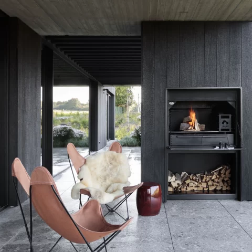No products in the cart.
STORY // PROJECT
Villa RS
by JUMA Architects 
13
Nestled in the Flemish Ardennes, Villa RS by JUMA Architects is a stunning example of contemporary design that effortlessly integrates with its natural surroundings.
The villa is carefully positioned to capture the stunning northern views of the surrounding fields and picturesque church towers, while the southern orientation embraces an infinity pool, offering a private and tranquil retreat. This deliberate alignment along a north-south axis ensures that the home not only maximizes its connection with the landscape but also creates a harmonious flow between the interior and exterior spaces.
The architectural design of Villa RS is characterized by its horizontal form and the use of darkened timber and black façade cladding, materials chosen to blend seamlessly with the natural environment. These darker elements form a protective outer shell, subtly deflecting attention towards the lush greenery and expansive vistas. Large sliding windows on both sides of the villa allow the interior spaces to open up completely, blurring the boundaries between indoors and outdoors. This design approach fosters an uninterrupted flow of light and air, enhancing the villa’s connection to its surroundings.
Inside, Villa RS continues the theme of harmony with nature through a thoughtful use of materials and colors. The interior is adorned with light, tone-on-tone hues that complement the architectural elements, creating a serene and cohesive atmosphere. Textural details, such as handmade earthy tiles in the entrance and woven wardrobe doors in the cloakroom, add depth and warmth to the space. The kitchen, with its sanded travertine worktop and oak-veneered cabinetry, exudes understated elegance, while black accents throughout the home contribute to a modern and sophisticated aesthetic.
The villa is designed to adapt to the changing needs of its residents. The upper floor houses three identical children’s bedrooms, sharing a bathroom, creating a family-friendly environment. As the children grow older and eventually leave home, the upper floor can be closed off, transforming the master bedroom and its luxurious en-suite bathroom into a private retreat. This flexible design ensures that Villa RS remains a comfortable and inviting home for years to come.
The exterior spaces of Villa RS are equally well-considered, with a garden wall providing privacy and protection from the wind, creating a cocooned outdoor area around the pool. A covered terrace on the north side, complete with a wood-burning stove, allows the residents to enjoy the breathtaking surroundings almost year-round. The use of Ceppo stone for the terraces and living areas ties the outdoor and indoor spaces together, further emphasizing the villa’s cohesive design.
Villa RS by JUMA Architects is more than just a home; it is a sanctuary that celebrates its natural surroundings. Through a careful balance of form, materiality, and function, JUMA has created a residence that offers both a connection to nature and a luxurious living experience. Villa RS stands as a testament to the power of thoughtful design, where every element is meticulously crafted to enhance the sense of place and belonging within this remarkable setting.
Villa RS
designer
photographer
Annick Vernimmen
location
Charleroi, Belgium
year
2021
LookBook 
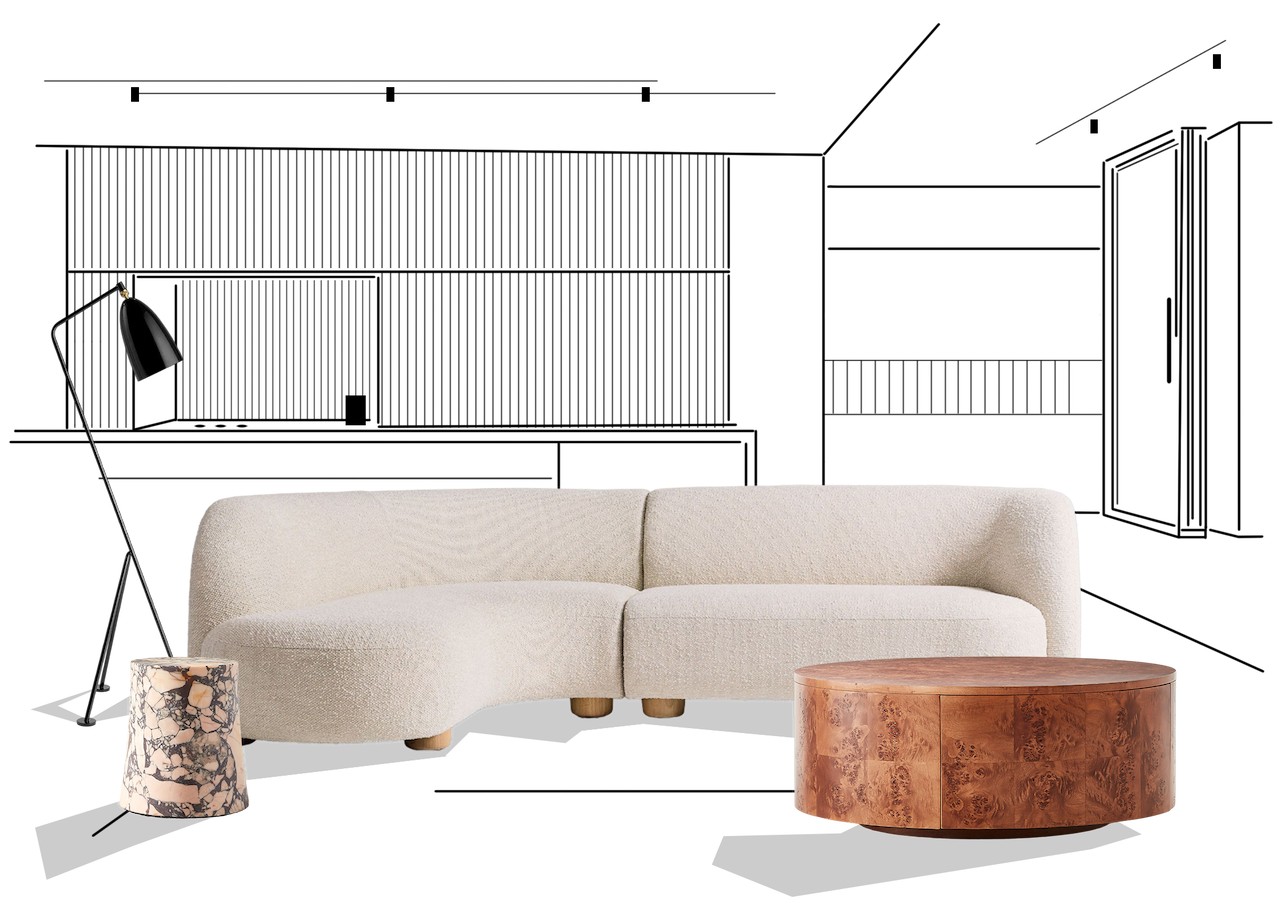
aêtava
design services 
We transform houses into homes,
one room at a time…
Let’s start the story of your dream home.

