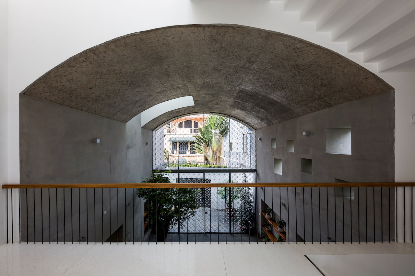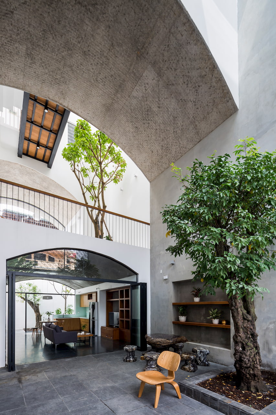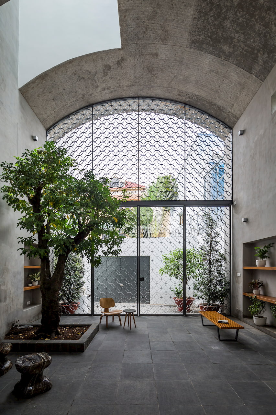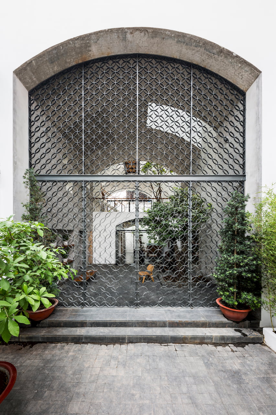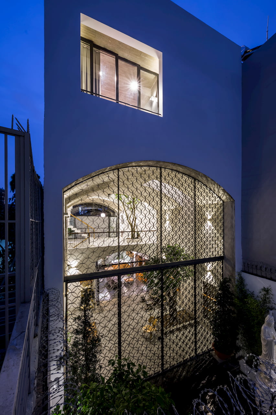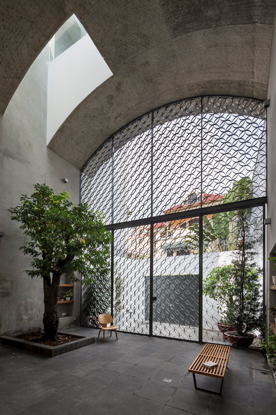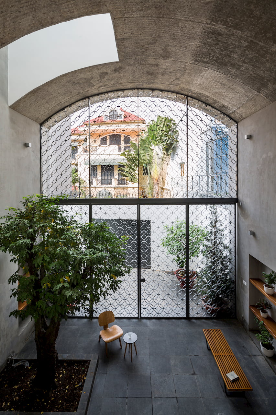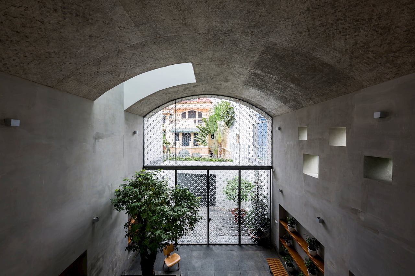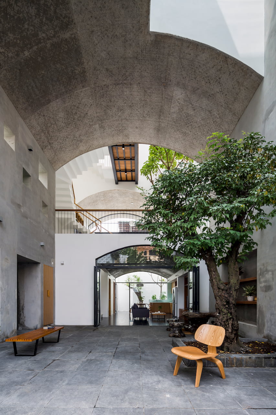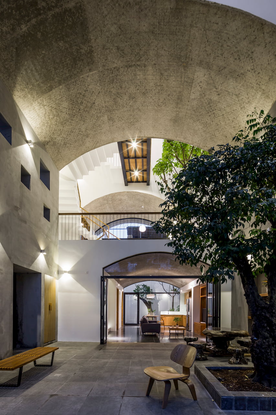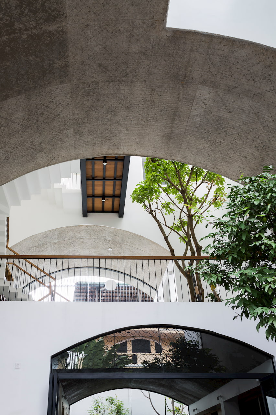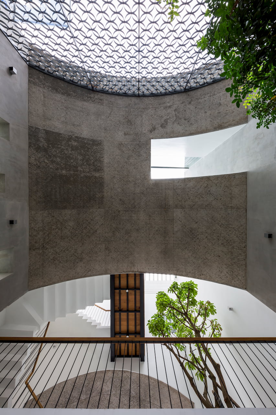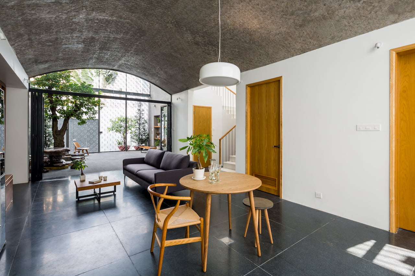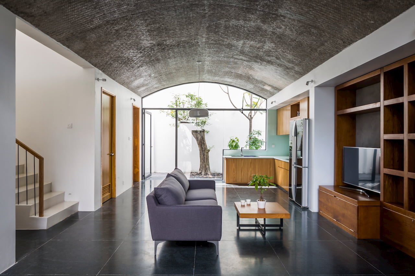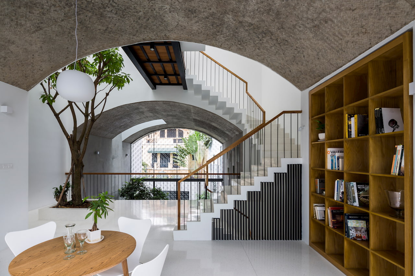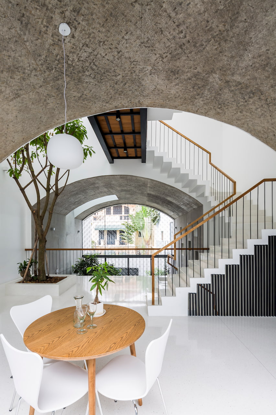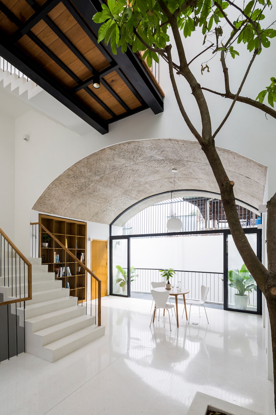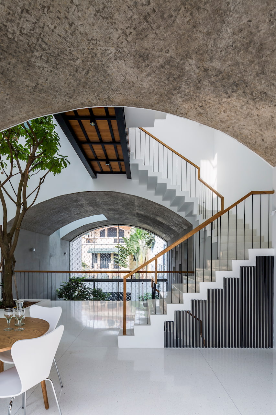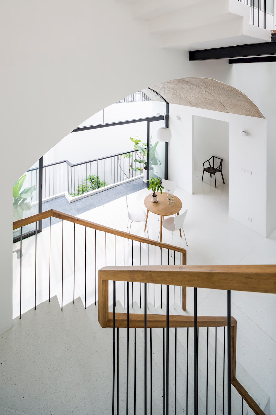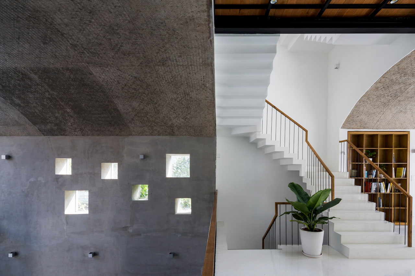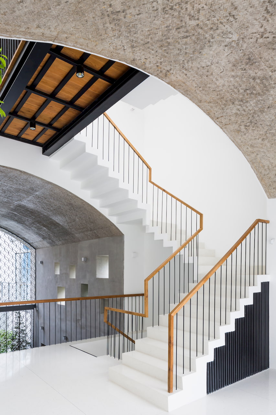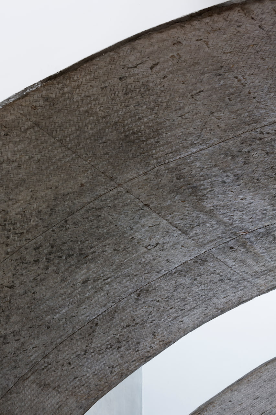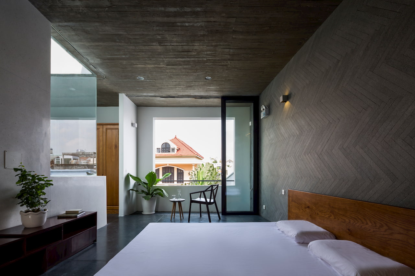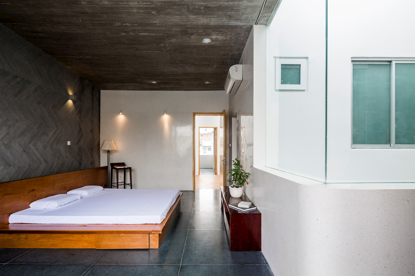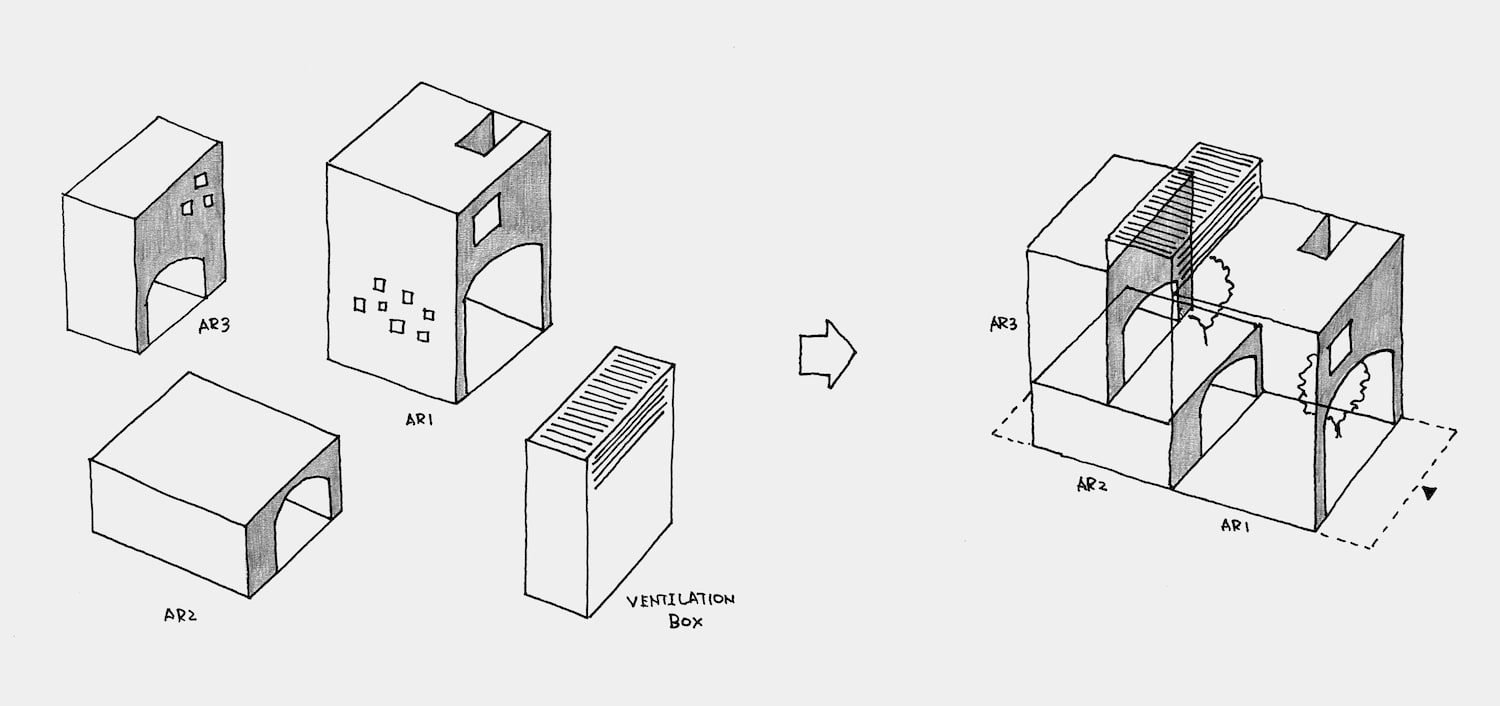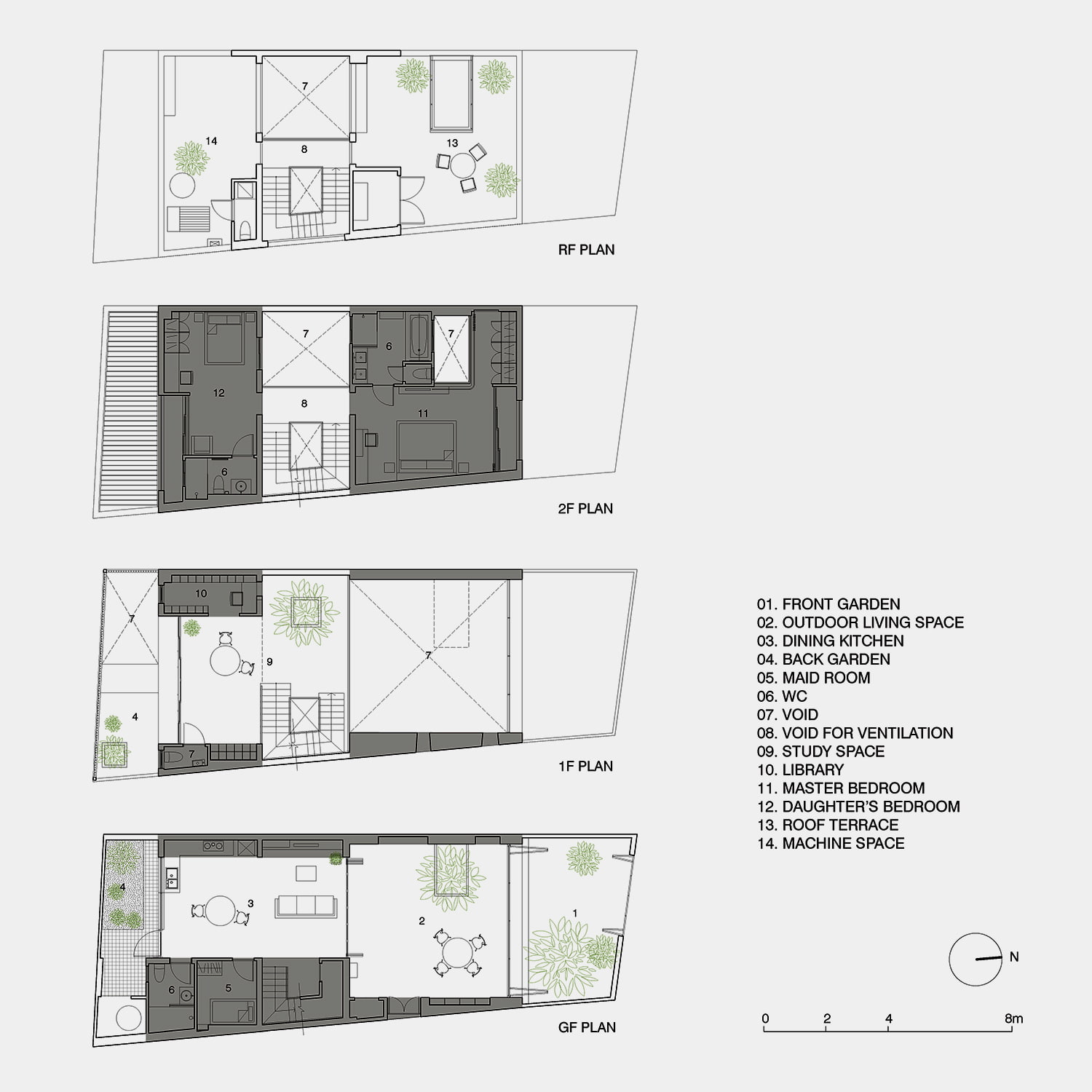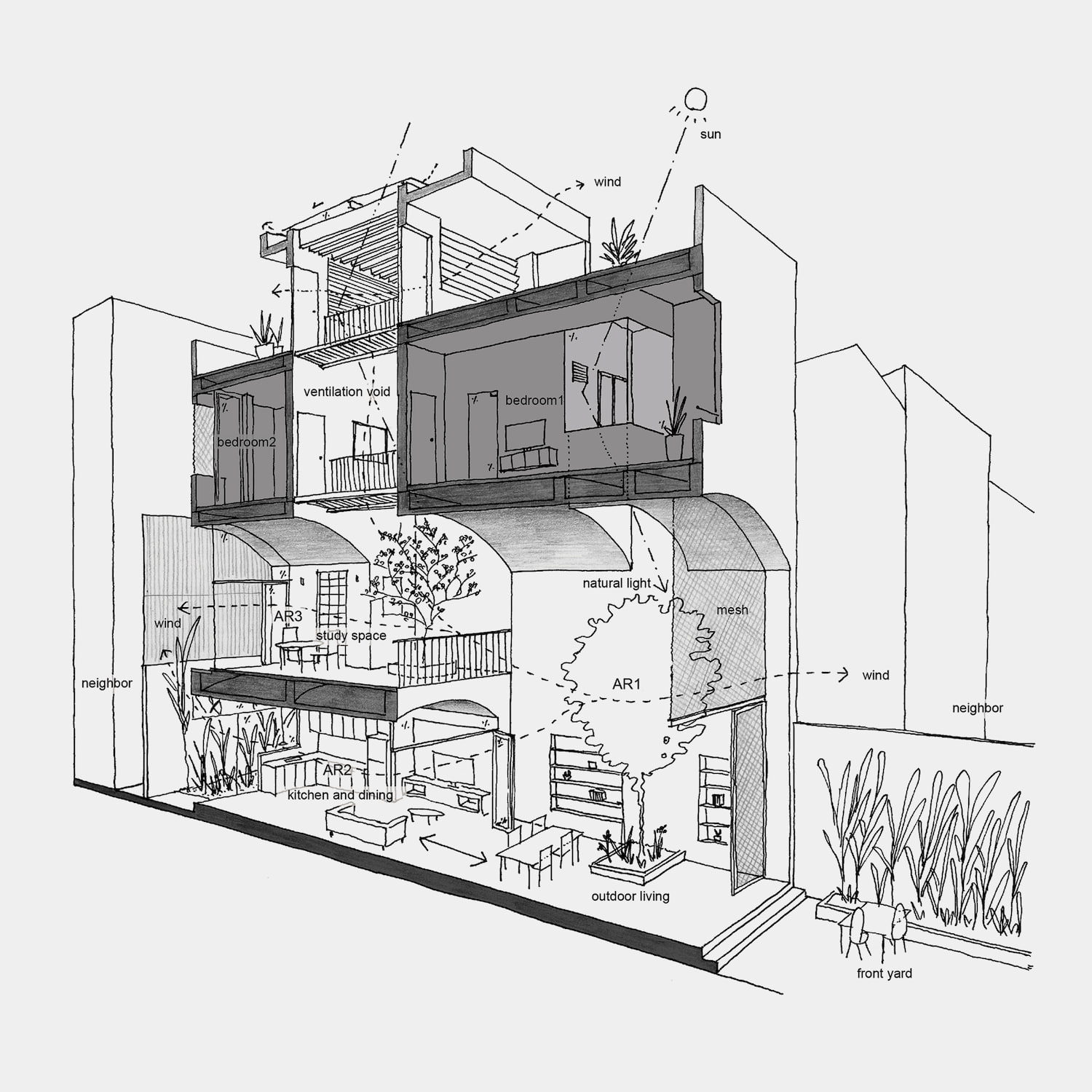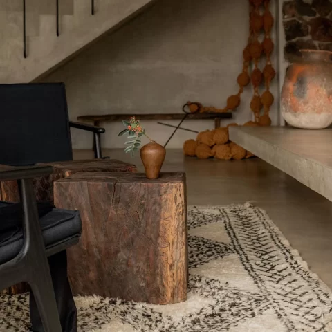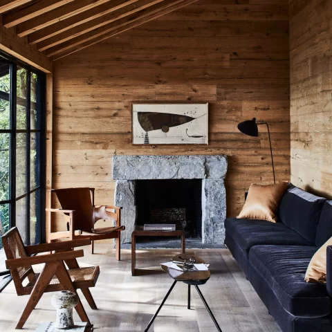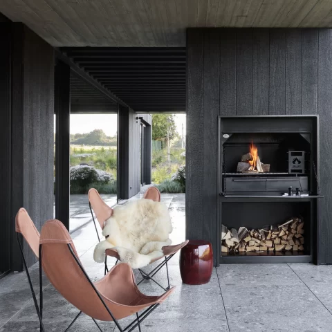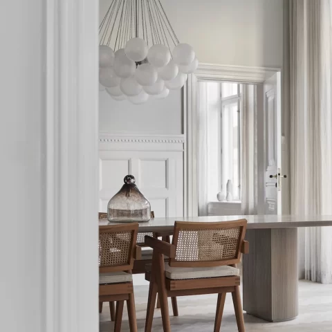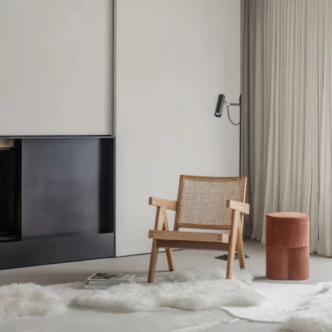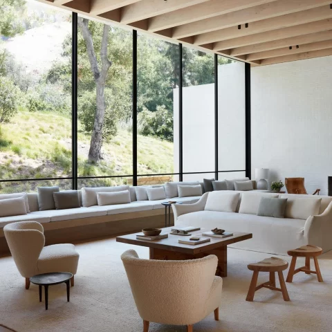No products in the cart.
STORY // PROJECT
VOM House by
Sanuki Daisuke Architects 
At the VOM house, the courtyard is part of the internal space, bringing nature, light, and wind closer to everyday living.
Located in the high-density residential area of Binh Thanh District, the VOM house is a townhouse designed for a family of 3 on a typical Vietnamese townhouse site that leaves almost no space for an external courtyard. Confined by a narrow alley and a compact urban texture, the goal was to create a unique design that brings the outdoors into the house and invites light, wind, and nature into the fabric of the interior.
When you enter the front yard from the gate, you will encounter three large arched outdoor spaces like a cave, and the space will lead you to behind. We designed this outdoor space with the traditional and distinctive arches of Vietnam. Light is cast into these arch spaces from various places through the void and windows, and people can enjoy light changes due to time and weather. A comfortable column-free space with a width of 7m by using arch-shaped big beams is also created. Additionally, each arch’s concrete surface with the concrete formwork by the woven bamboo sheet has a characteristic texture that receives light softly.
quote from sanuki daisuke architects
There are 3 main boxes in the overall composition of the house individually carved out in the shape of a VOM, which is Vietnamese for arch. These 3 blocks are then arranged in a three-dimensional fashion creating the internal spaces while a ventilation box sits at the center providing circulation, additional natural light, and fresh air.
The largest arch sits at the entrance acting as the internal semi-open living area featuring pockets of greenery, planters, and flower pots.
This outdoor space, separated from the outside only by a pattered steel mesh, is the entrance for natural elements such as light, rain and wind to penetrate the house. The client plans to ultilize this space to open coffee shops in the future.
quote from sanuki daisuke architects
A smaller arched box is placed right after the open living space leading to a very small back garden. It houses the kitchen and dining areas while staying separated from the living space using a glass folding door. Once the folding door is opened, natural air can flow from the front of the building all the way to the back, transforming the entire house into a semi-open garden.
The study is the third box, situated on top of the kitchen overlooking the open living space. It welcomes you with beautiful foliage and opens up to a slim balcony from the back. On the second floor, there are 2 bedrooms placed on opposite ends of the building. These 2 are the only rooms not categorized as outdoor spaces.
The gap between the blocks is where the ventilation box is located. It not only provides a further flow of fresh air and natural light from the top, but also the vertical circulation within the VOM house. This box is a rather open vertical block that connects individual spaces and provides visual connections between the rooms.
VOM House
designer
photographer
Hiroyuki Oki
location
Ho Chi Minh City, Vietnam
year
2019
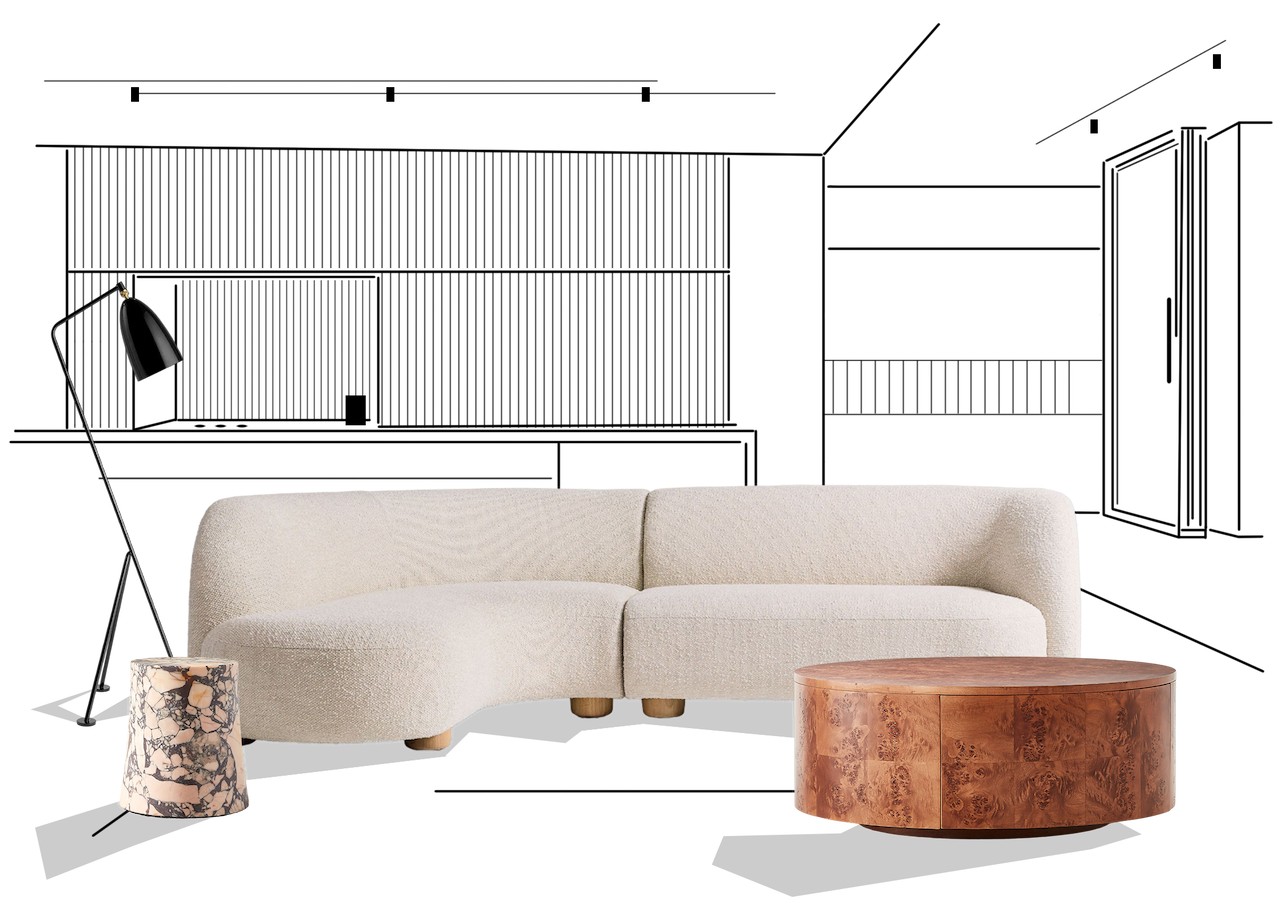
aêtava
design services 
We transform houses into homes,
one room at a time…
Let’s start the story of your dream home.

