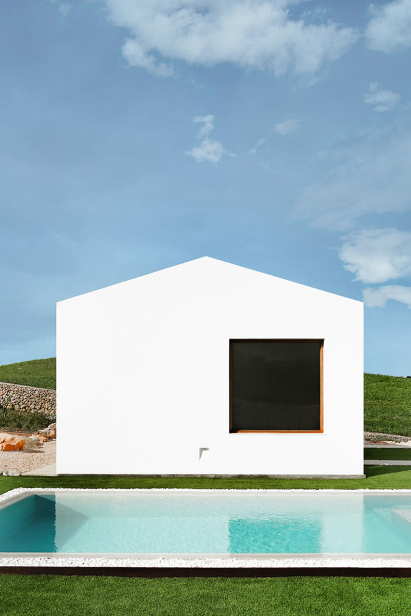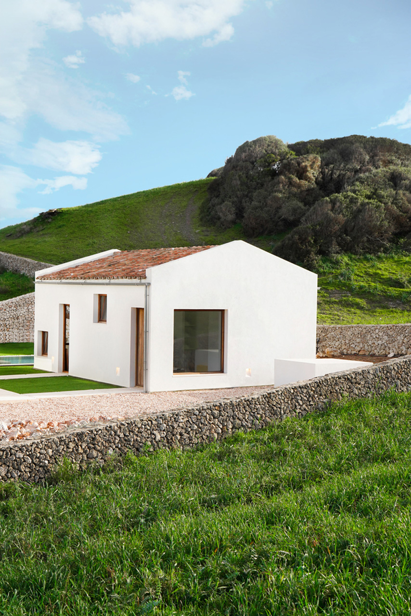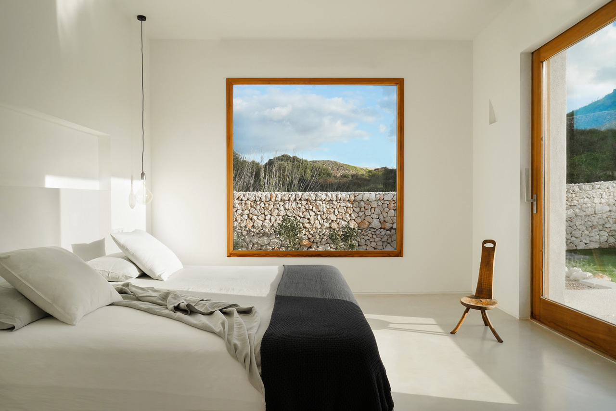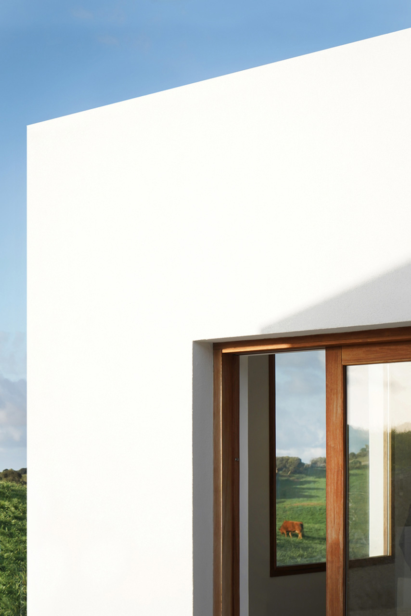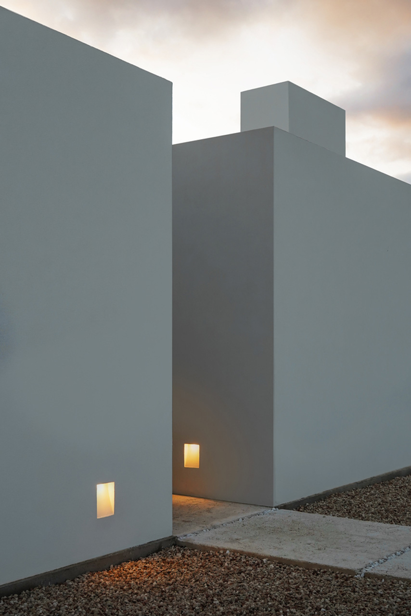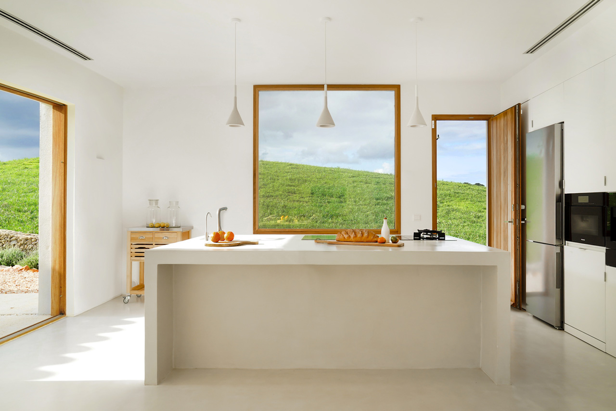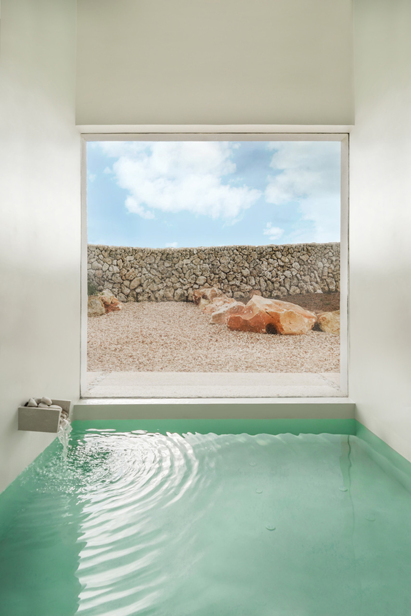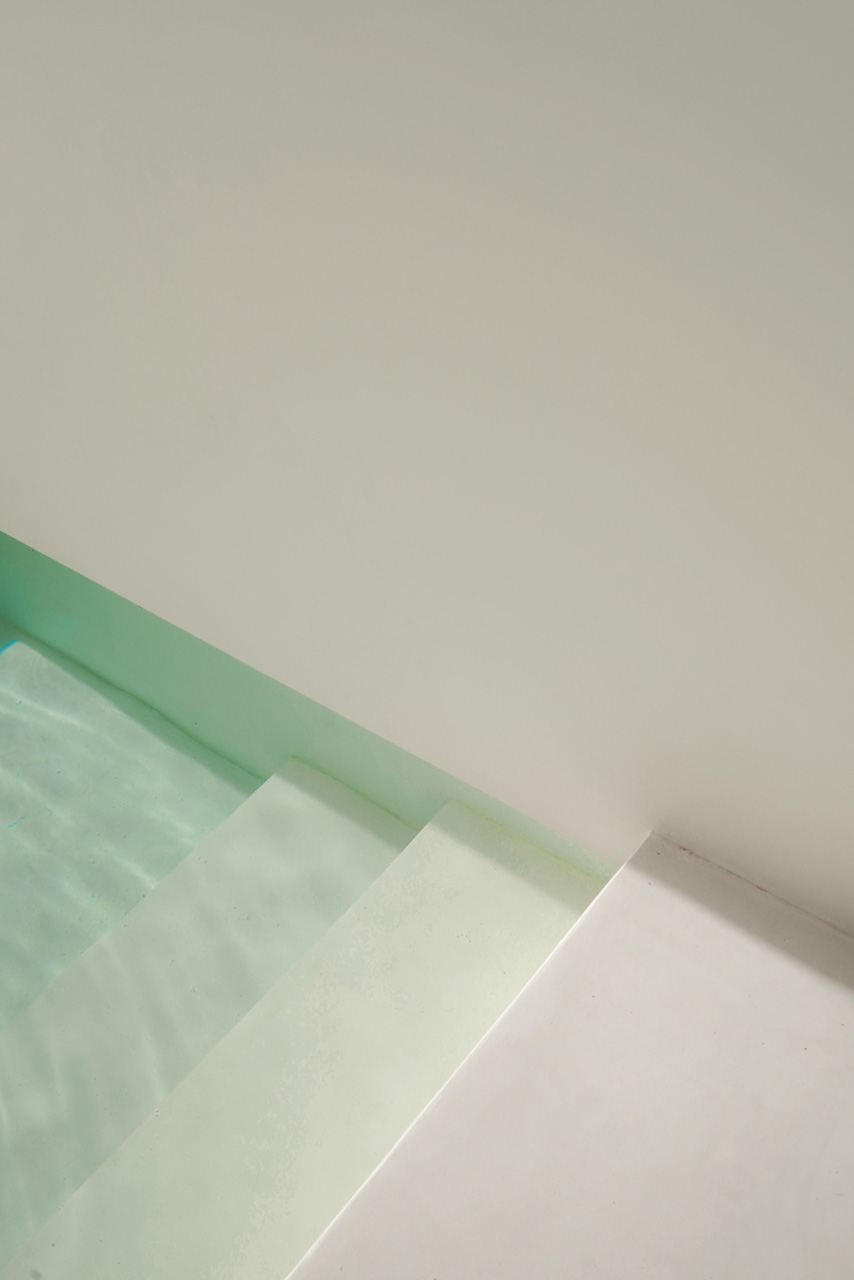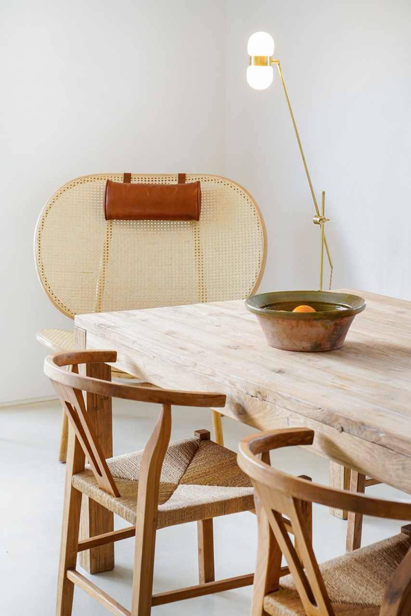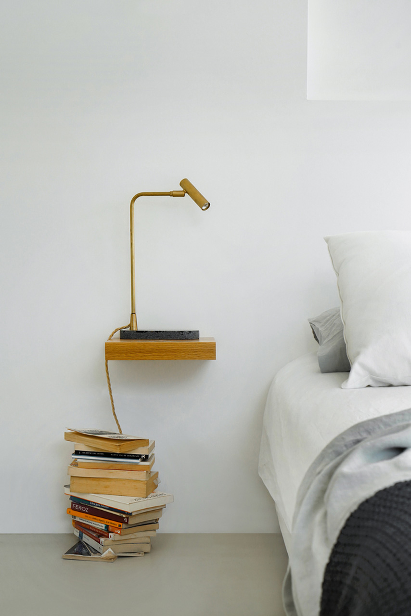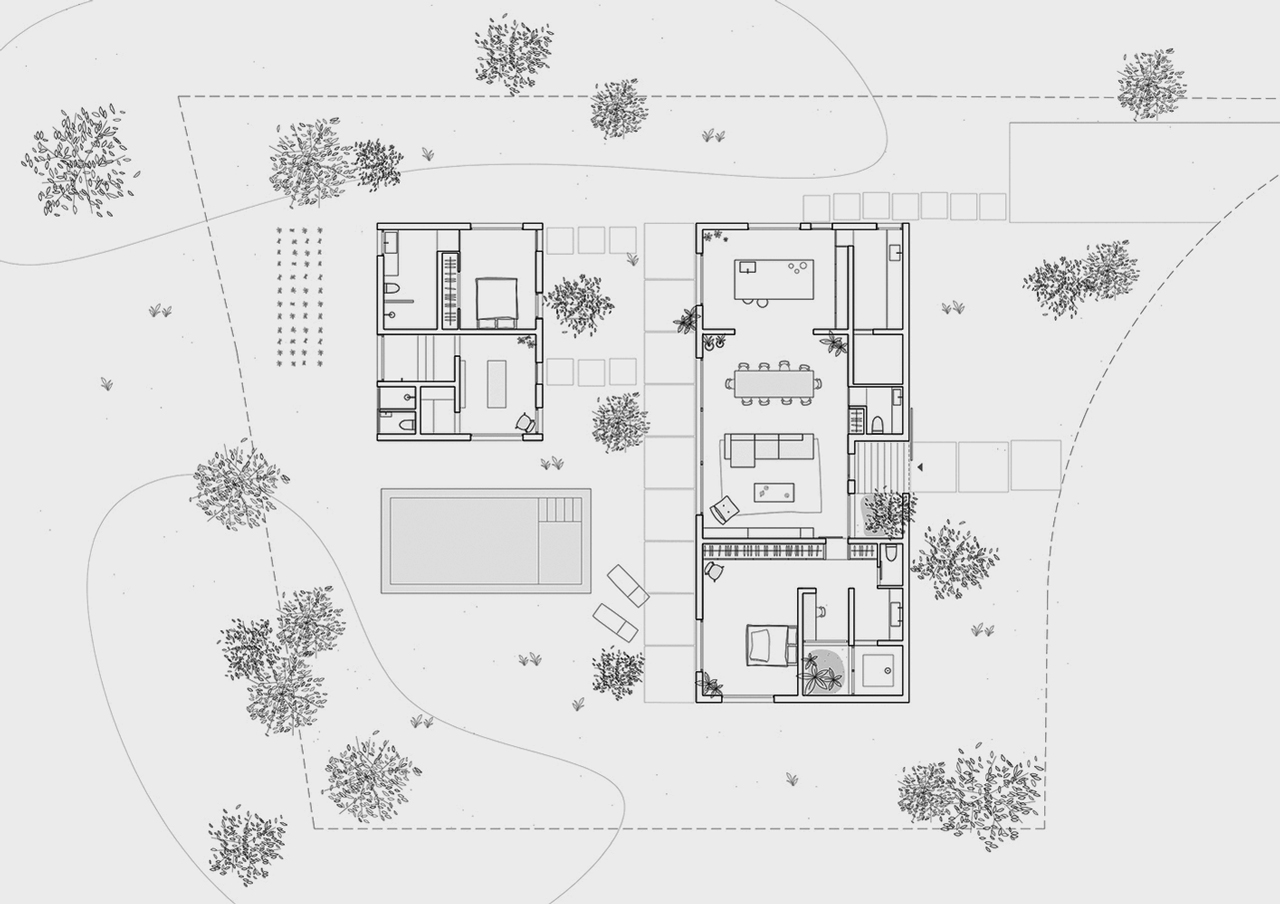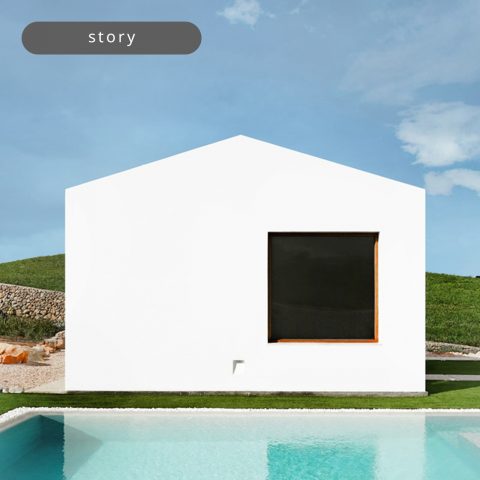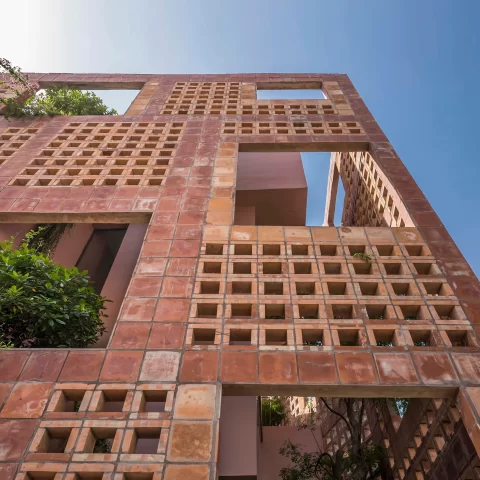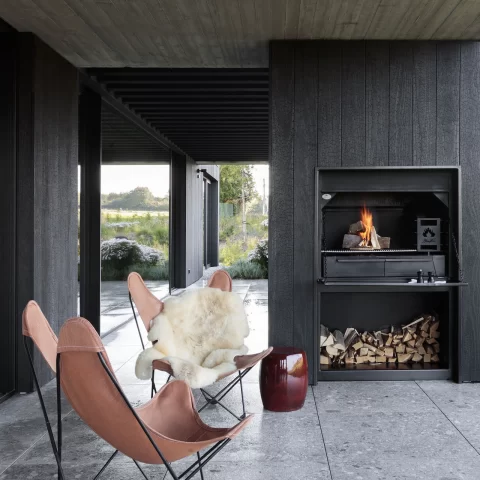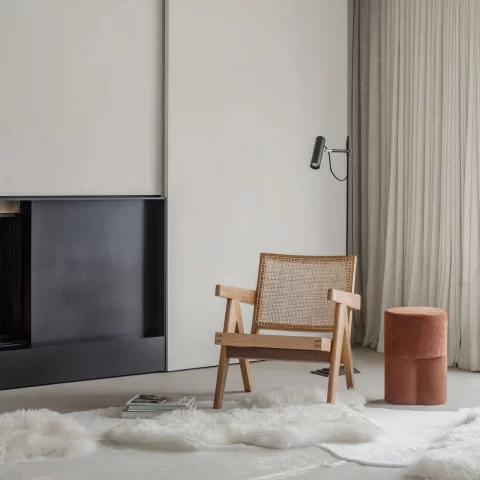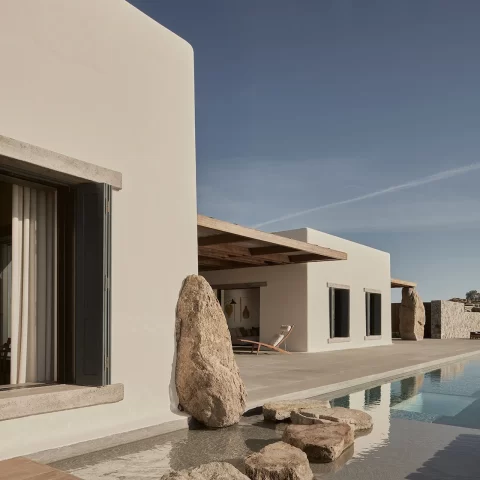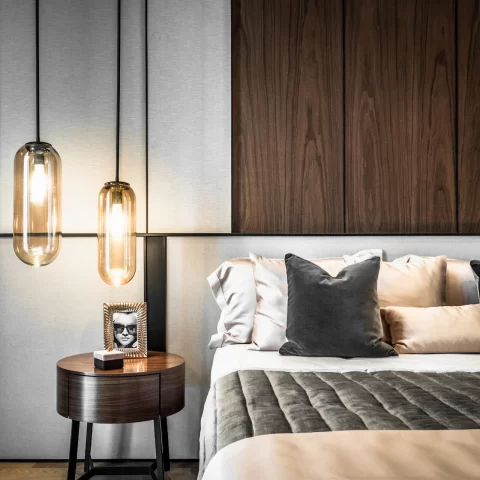No products in the cart.
— STORY
Casa E by
Marina Senabre 
The language of the Casa E is pure and simple; silently sitting on a natural hill site creating a painting-like scene full of life and contrast.
LOCATION: Menorca, Spain
YEAR: 2019
The house is located at Es Mercadal on the beautiful island of Menorca where architecture has a unique character reflecting the tranquility of the island. Casa E has the same character, but takes it a step further. With its simplicity, silence and straight white lines, it creates the perfect paradox of emotions; a contrast of forms and color with the surroundings while staying harmonious to nature at the same time.
The contrast between the purity of the geometry and the sinuous nature that surrounds the house is equally important, the architecture seems to settle on the landscape in a respectful way, integrating and standing out at the same time. The Menorca countryside manages to enter the house through the large square openings, like works of art on the wall that completely link it to the territory.
quote from archdaily.com
The house consists of 2 main blocks, both with a single floor. The first one houses the living area, kitchen and master bedroom while a guest room and a space which seems to be a library or entertainment space are in the other smaller block. These 2 pieces are connected through the open courtyard between the two blocks which also leads you to the swimming pool.
The blocks are sitting completely independently but are rather deeply integrated with the courtyard and surrounding landscape. The large openings provided in each room are like frames of painting allowing the landscape to reach inside and be part of the living space. This is the way the buildings pays its respect to the surroundings.
The interiors of Casa E are again minimal and simple with touches of warm timber to create that gentle contrast. With the beautiful scenery from the openings and the simplicity of the surfaces, there is no need for any additional object or decorations; the internal spaces are pure just like the overall message of the house is.



