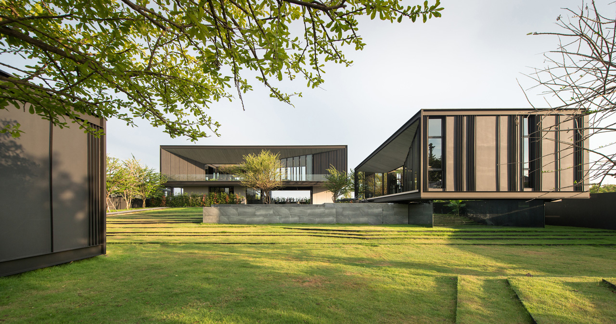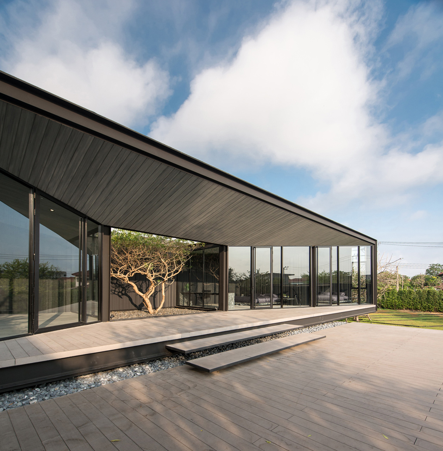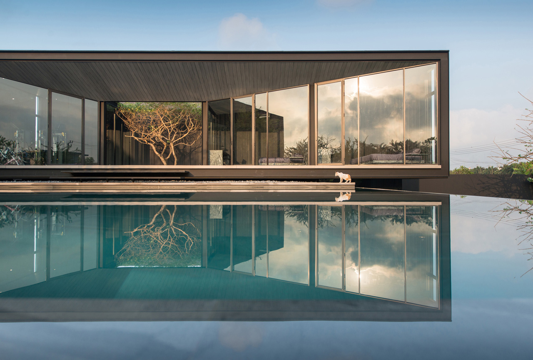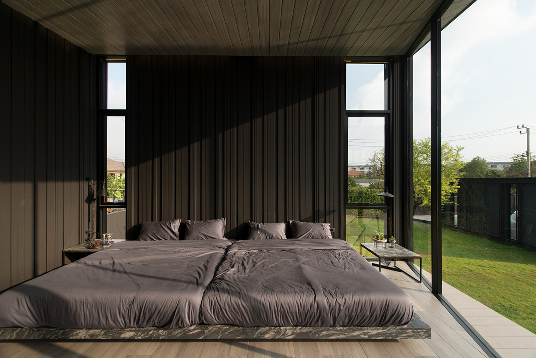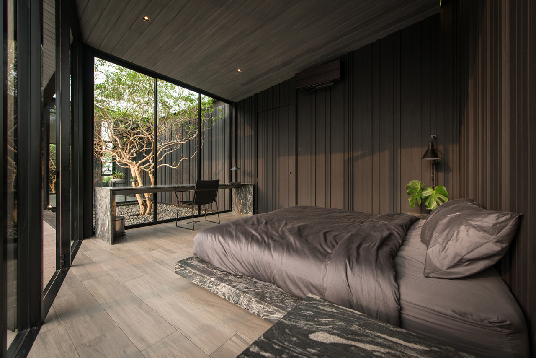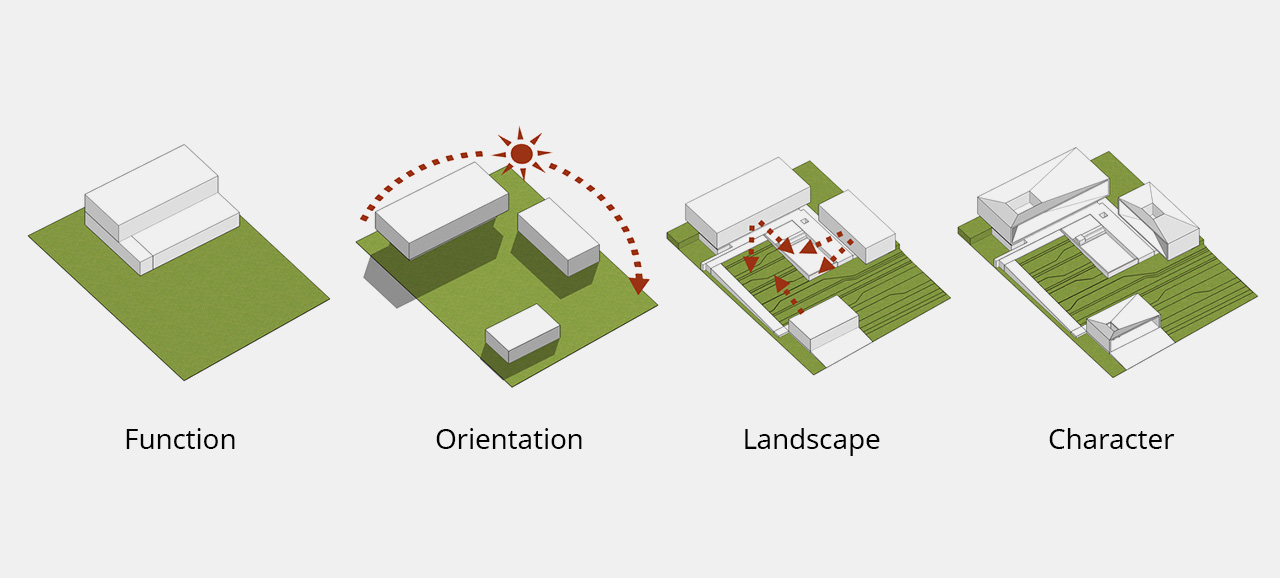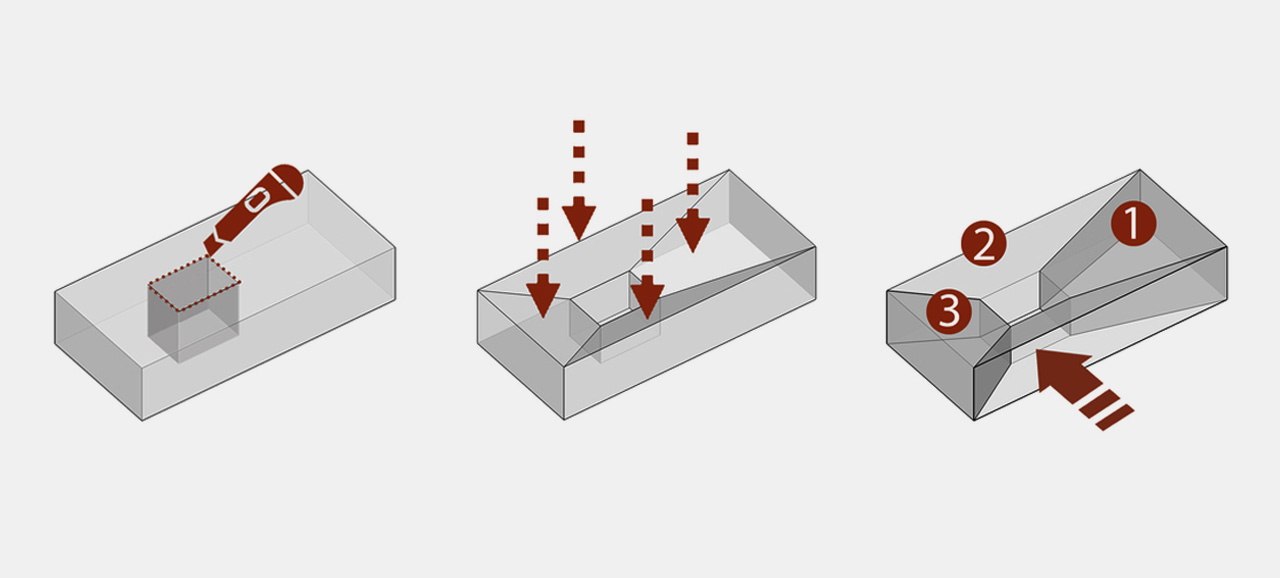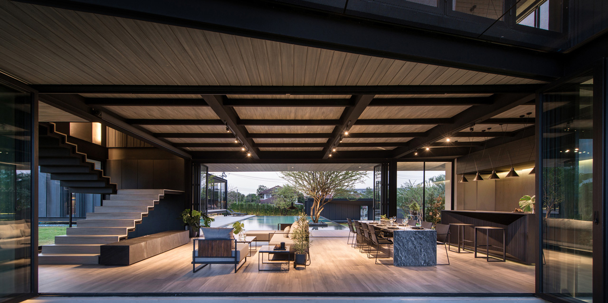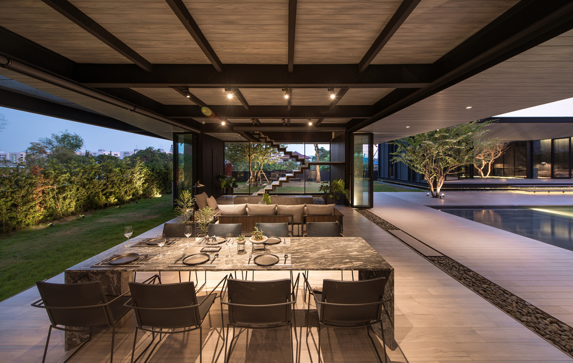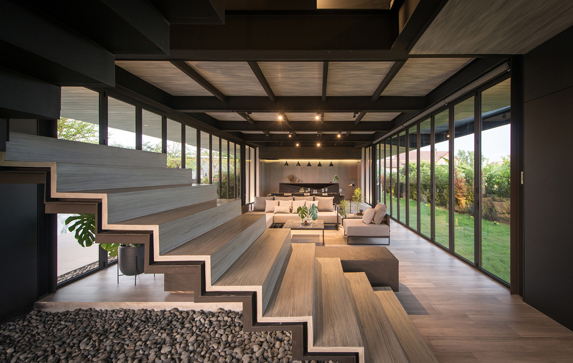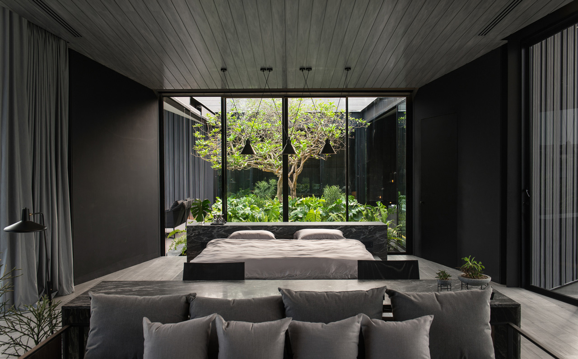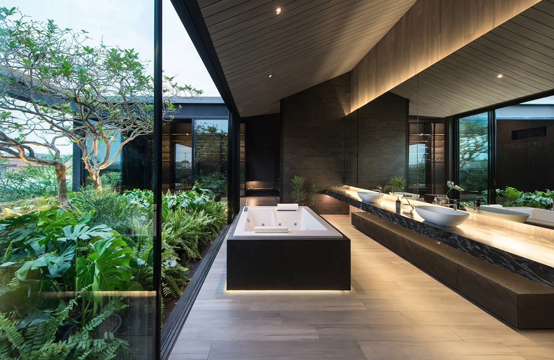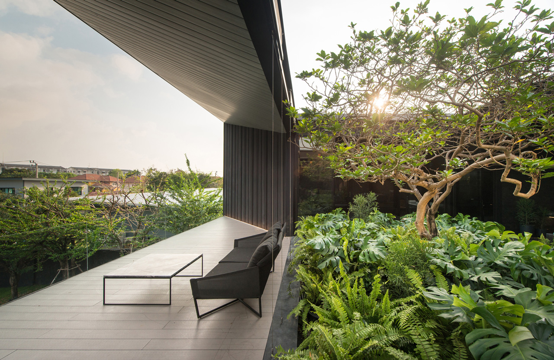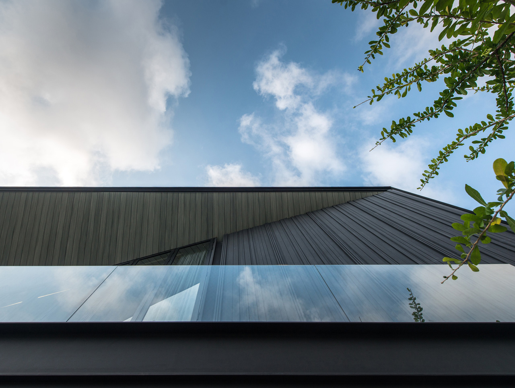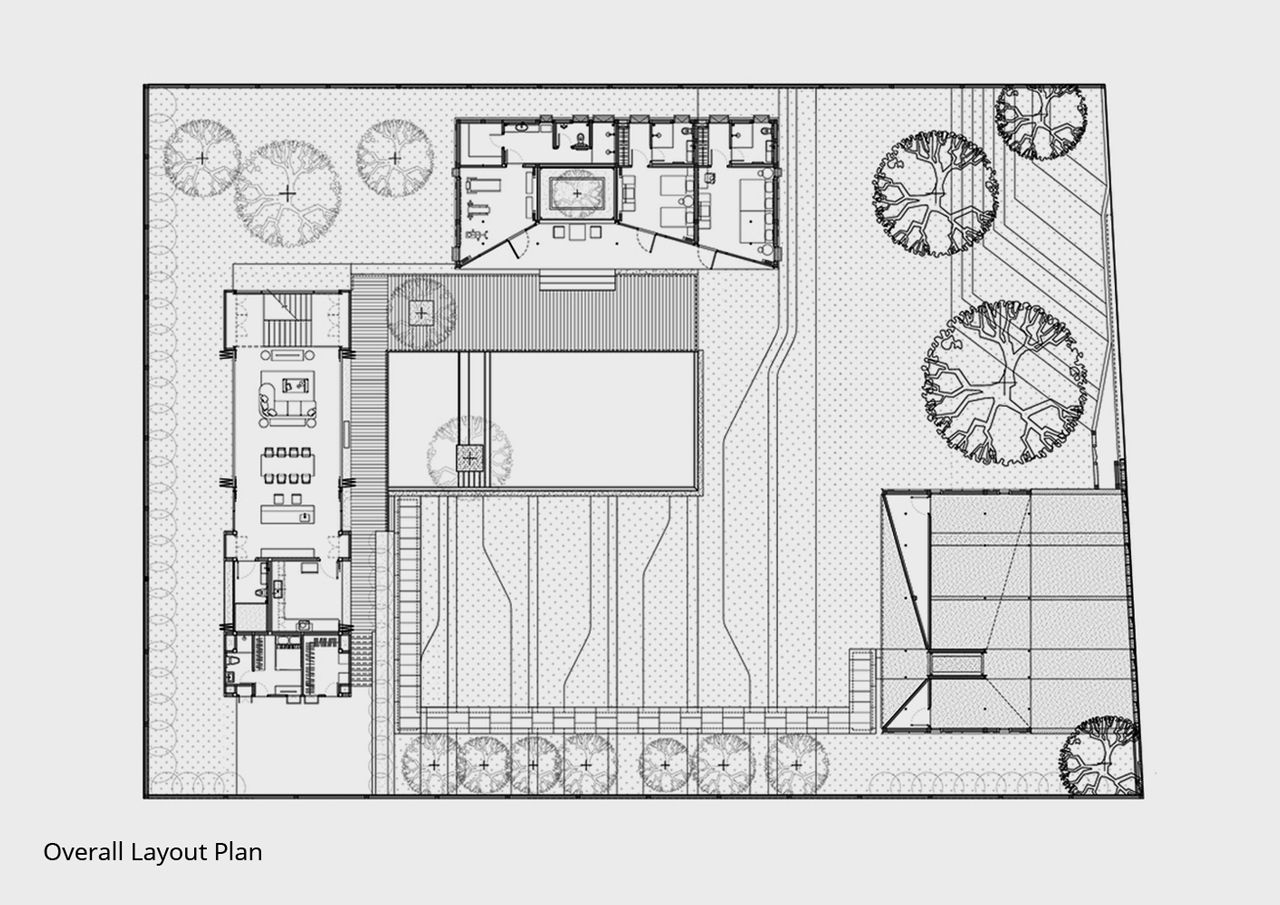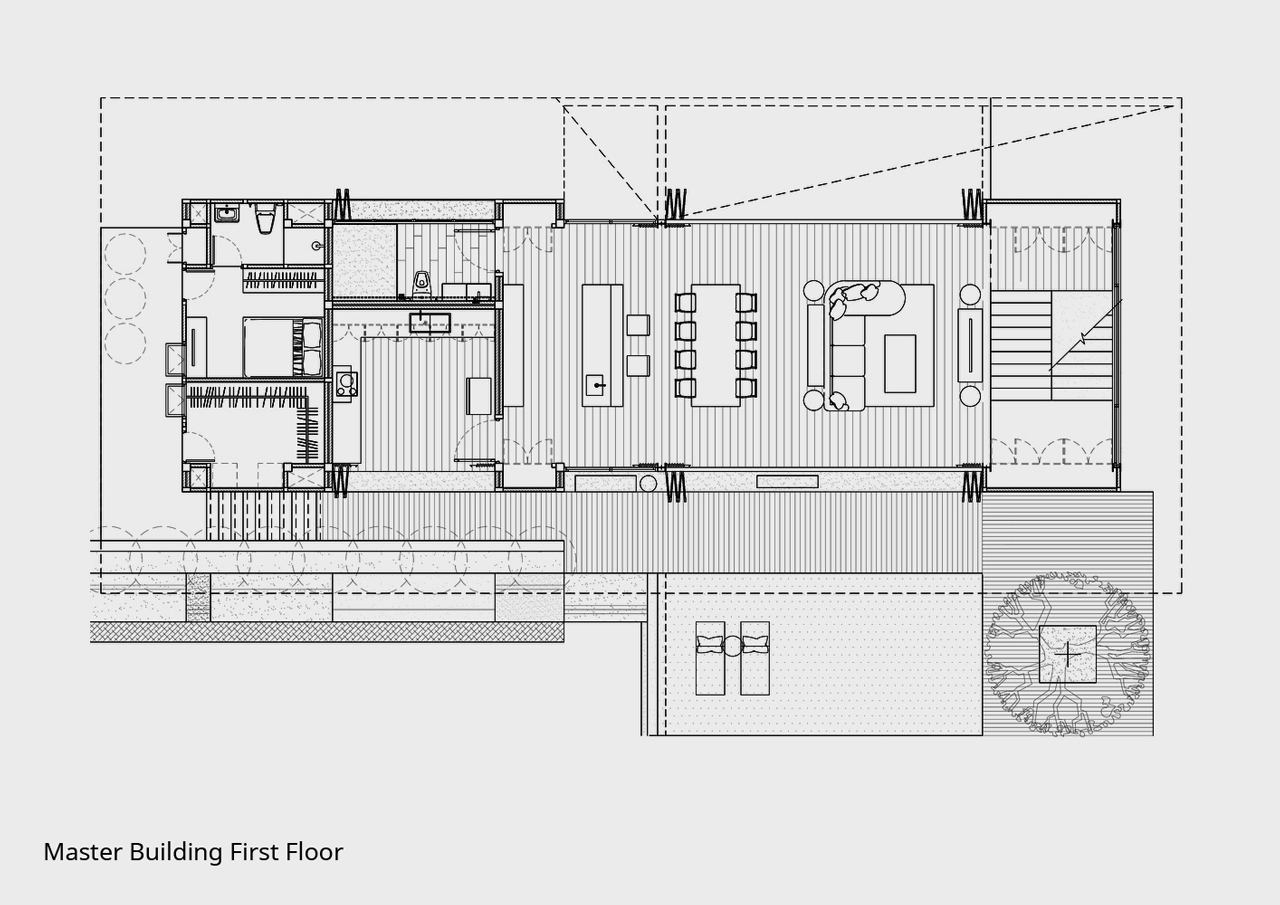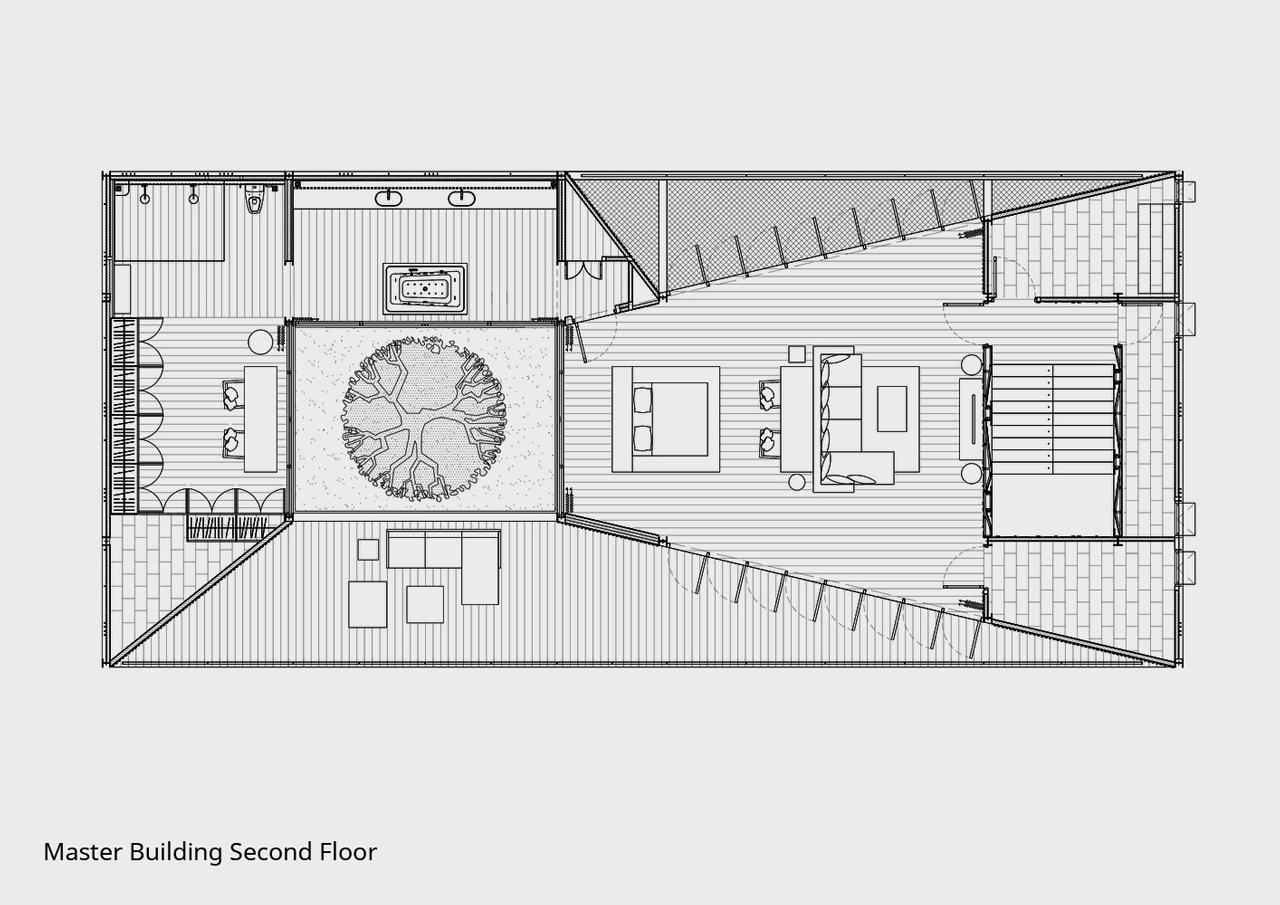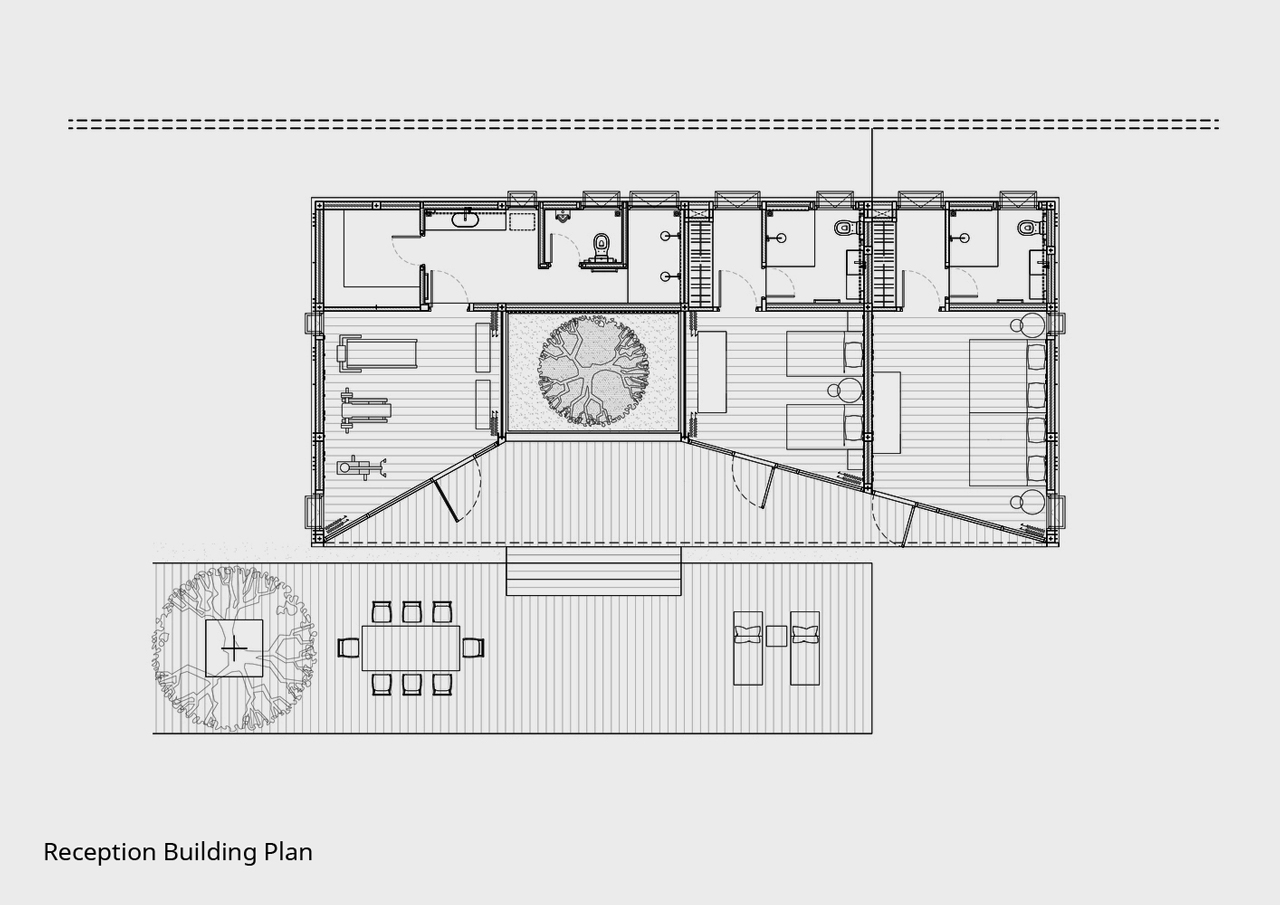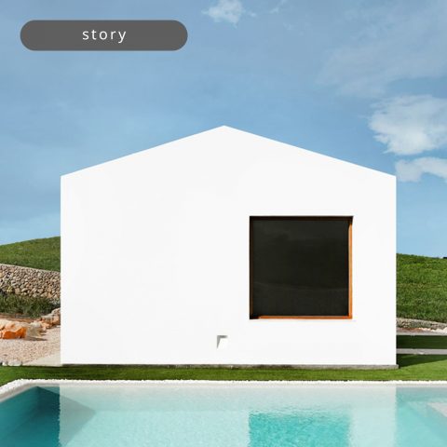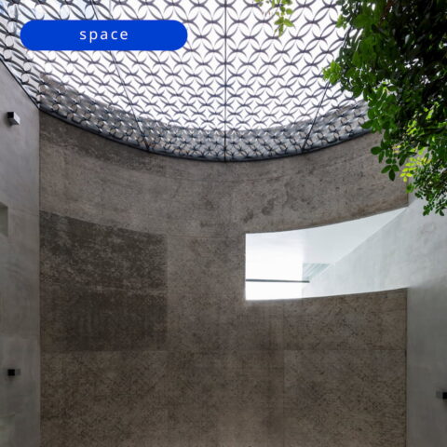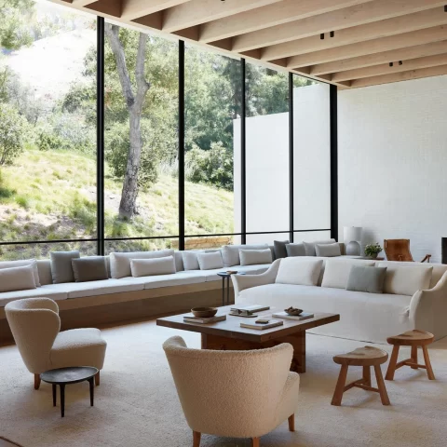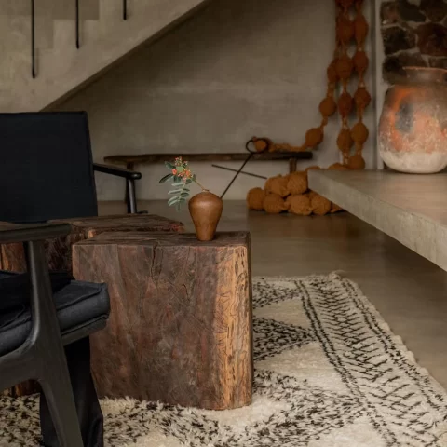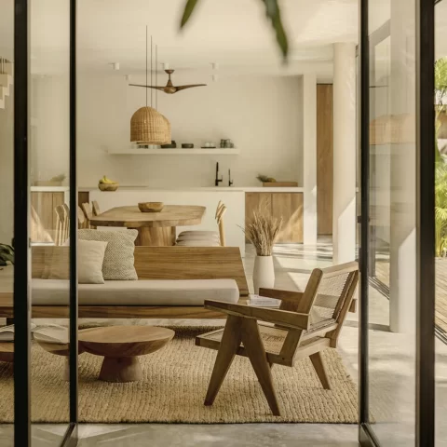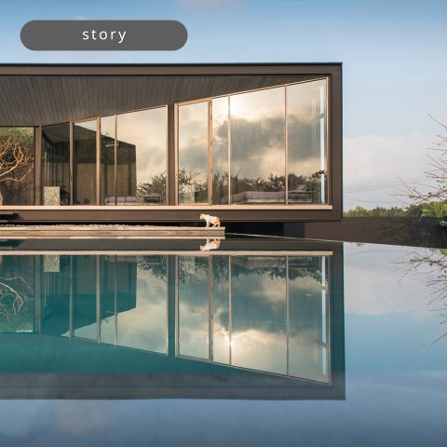No products in the cart.
— STORY
Y/A/O Residence
by Octane Architect
and Design 
At the core of each component of the Y/A/O Residence, there is a small open courtyard. It seems as if it’s the center of attention as all the spaces have been arranged around these central openings.
LOCATION: Bangkok, Thailand
YEAR: 2019
A luxury private residence near Bangkok, the Y/A/O Residence consists of 3 main blocks. First is the parking space, second is the guest area or as the architect calls it, the reception, and third is the master building. They are all placed apart with a large open landscape area sitting in between them.
But that’s not what catches the eye at first glance. When you approach the building, you see the walls slanting inwards; and the ceiling follows the same lines towards a central space. An empty space, or a courtyard rather, that is present in the 2 main blocks. In fact, it seems all the surfaces creating these 2 buildings are directed towards those courtyards, all the spaces are placed around those courtyards, and everyday life is happening while facing those courtyards. They are actually a result of an experiment done by Octane, the architects of this house, to escape from the common parallel and perpendicular formation of walls and create angles that define the spaces in different ways.
To achieve the ideal version of our architectural language, we need a courtyard, where sunlight is allowed to pass through and rain to fall through, as the center of the building. The diagonal wall line serves to connect the frame of the building and the frame of the courtyard, as well as the roof.
quote from archdaily.com
The spaces were formed from these rotated surfaces, and the introduction of an empty space at the core. This presented some opportunities to the designer; the inner pitched roofs became a perfect means of harvesting the tropical rain water, sunlight was eased into the central courtyard illuminating the rooms surrounding it, and ceilings were no longer parallel to the floor, which created a space that can seem larger than what it actually is.
The house has a clear tropical identity; huge pieces of glass, outdoor spaces, and a huge swimming pool right in between the 2 main blocks. The first floor of the master building can completely transform into a semi-open space allowing a natural cross-ventilation to cool the room. On the second floor the master bedroom and master facilities are placed, taking full advantage of the central opening and the light it brings to the rooms.
On the other block, there are two rooms bedrooms, and a mini gym on the other side facing the courtyard. They all open up to a huge patio and step down to the pool deck. Whether these rooms are meant for guests or the younger members of the family, they seem to be lacking privacy and are completely see through.
The building’s overall outlook is rather dark; the desaturated browns and grays, while matching well with the tinted glass during the day, create the perfect contrast with the greenery that surrounds the building.
The textures are carefully added in order to create the detailed finishes on the walls and larger surfaces. However, some details were left unsolved during the design and design development process such as the fan-quill units which are added on top of the finished wall surface, and some marble tables that aren’t parallel to the glass wall.

